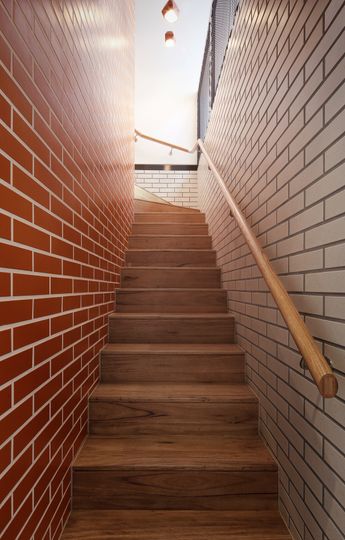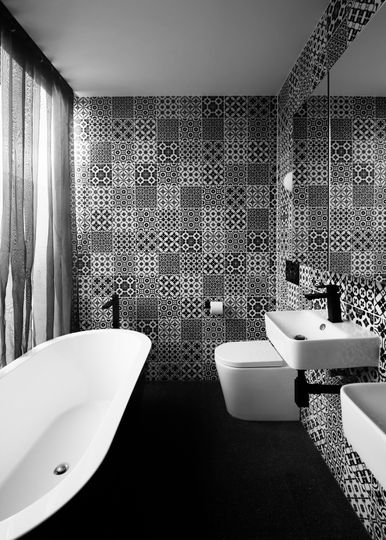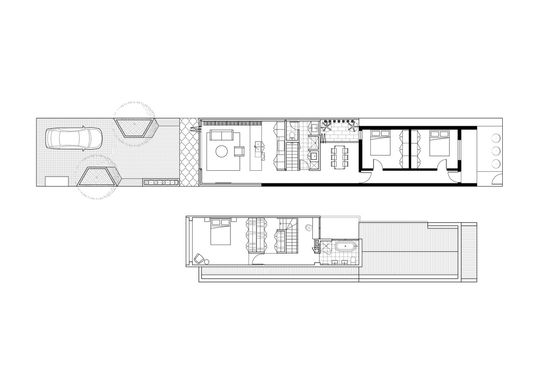From the street this Victorian looks like any other on a quiet Brunswick East street, but once inside, the home takes on a completely different look and feel. Feeding off the area's rich history of bluestone quarries and brickworks, a new extension at Quarry House feels significant, even geologic, and helps to give the home a sense of history in this rapidly changing suburb...
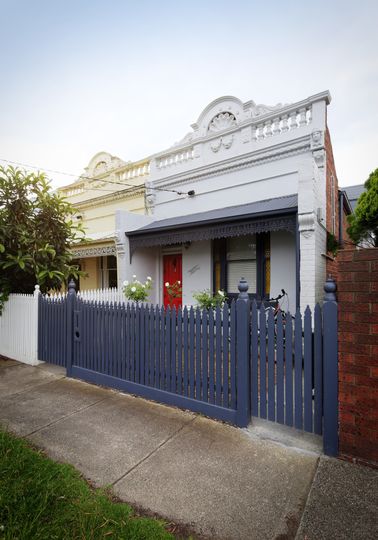
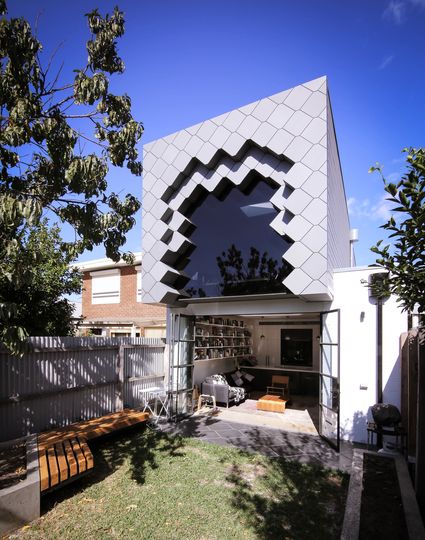
Brunswick was founded on Bluestone quarrying and brick manufacturing which has helped to define the architectural style of Melbourne. Using they area's history for inspiration, Quarry House is conceived as two stacked boxes. The bottom floor continues the use of bricks found in the original terrace home, while the upper storey uses a figurative representation of Bluestone. This strong, geometric pattern is a common site in Bluestone outcrops where basaltic lava flows have cooled, cracking and sheering to create these distinctive shapes. The upper level cantilevers over the ground floor living areas, creating shade for the summer months while still letting in plenty of light in the winter.
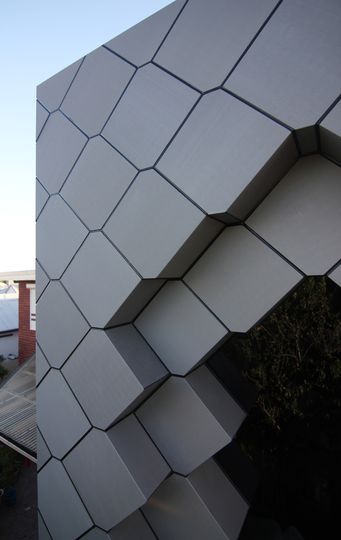
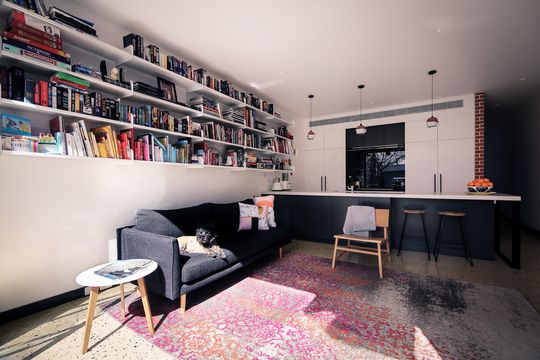
"The clients are a young family who had outgrown the tiny two bedroom terrace house. Although liveable, the existing house was in disrepair and lacked a connection to the north facing rear yard. The addition addresses this by locating the most inhabited parts of the house at the rear, with large glass doors opening onto the back yard." - Hook Turn Architecture
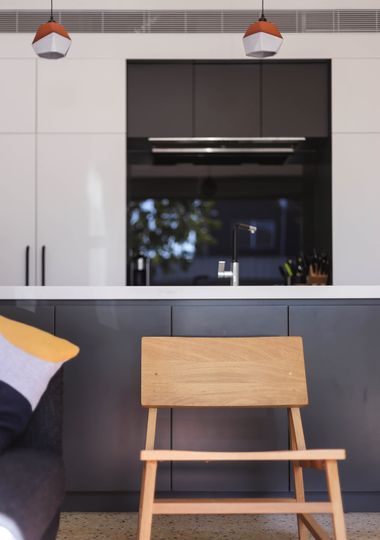
The upstairs cladding is achieved with folded zinc panels, which are cleverly 'eroded' around the window to create both shade and privacy for the master bedroom.
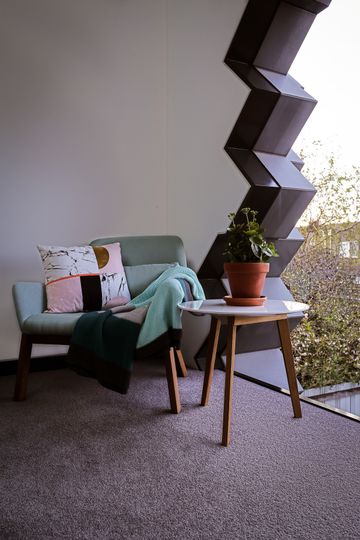
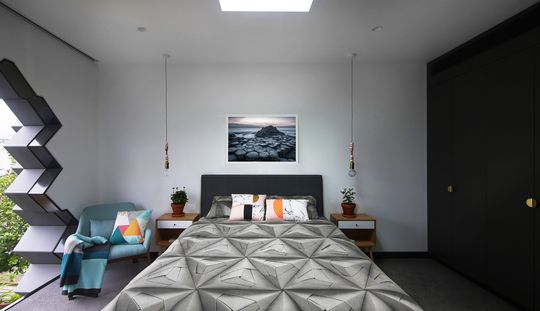
Access to light was a key factor of the design, so a central courtyard was incorporated to bring additional light and breezes into the home. This courtyard space can also open up with bifold doors to act as an extension of the dining area.
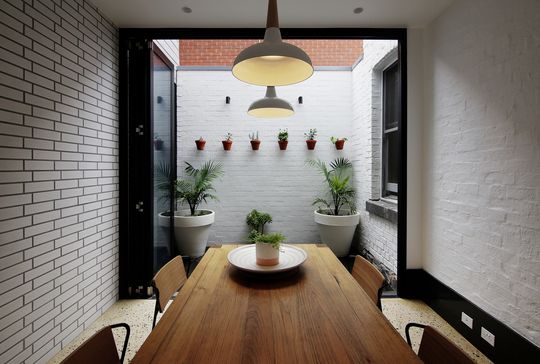
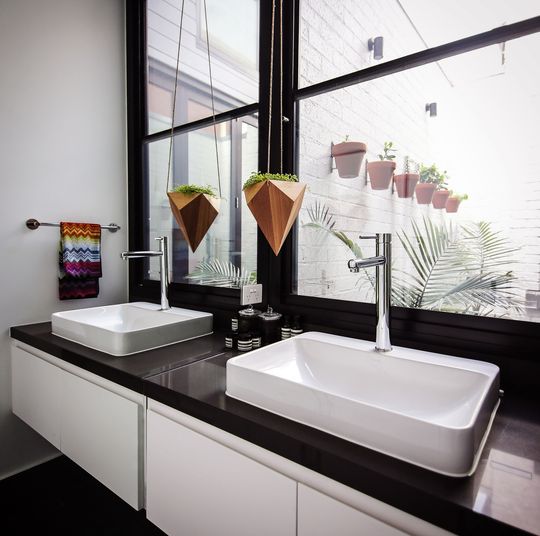
"A robust material palette has been used for the interiors with a particular focus on durable finishes and also on fixtures sourced from small, independent designers." - Hook Turn Architecture
