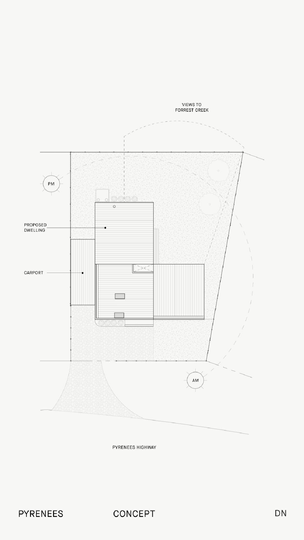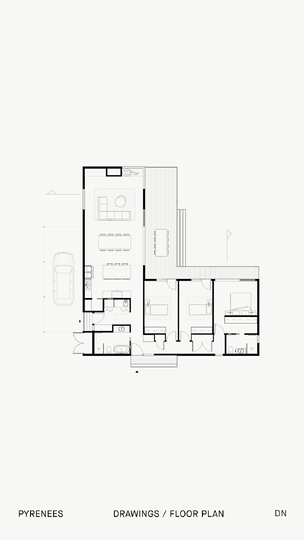Just off the Pyrenees Highway in Chewton was a little patch of land with a National Park as the backyard, the perfect place for these clients to create a home. But the site and the construction didn't come without challenges...
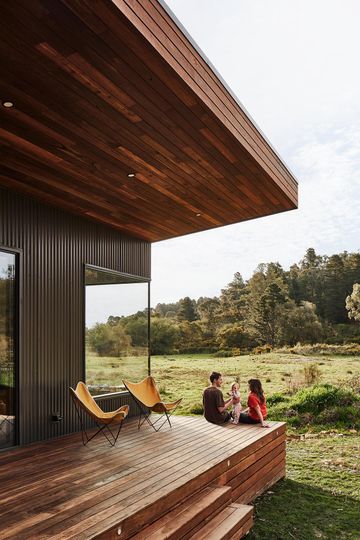
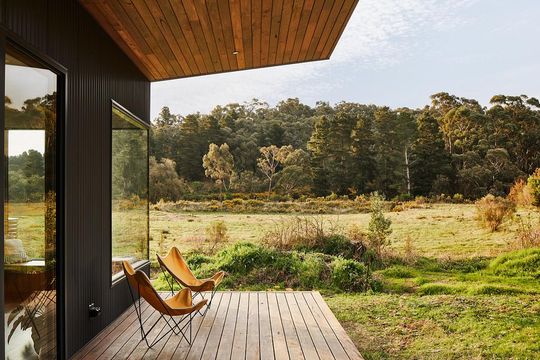
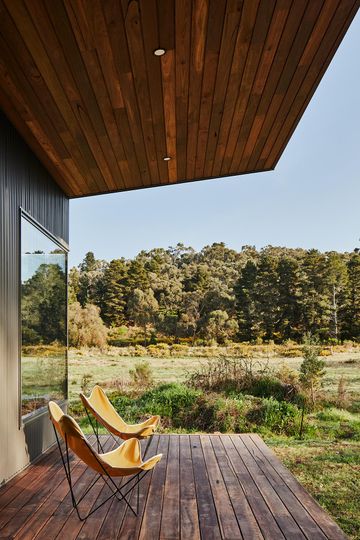
Designer David Noordhoff was delighted to work with his friend and ex band mate, James, to create a "three-bedroom home for a couple envisioning future growth".
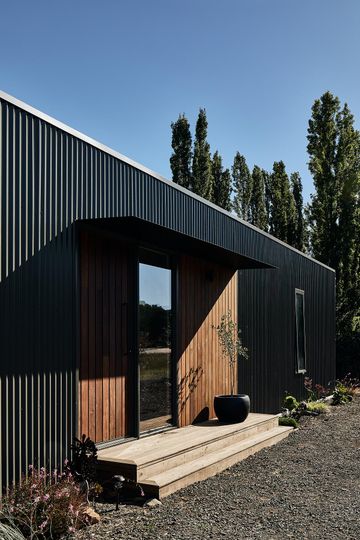
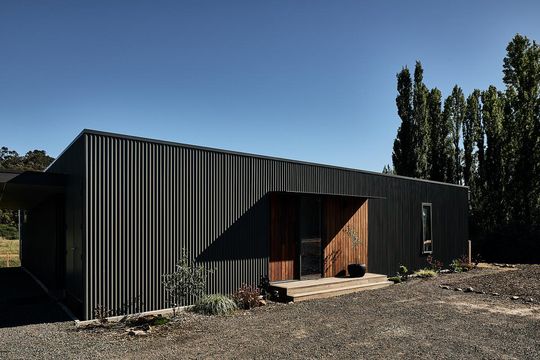
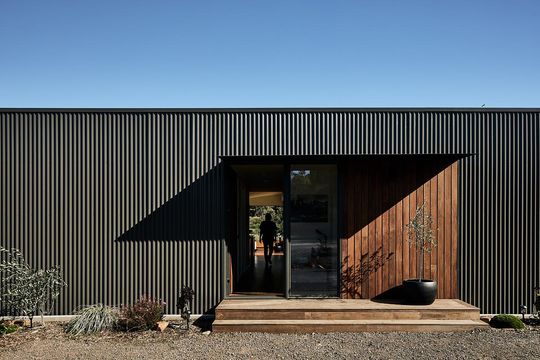
David had to filter through a "multitude of client ideas to distill the core requirements". This is a key part of the architectural process where the client's brief and ideal wishlist needs to be interrogated against the budget, the possibilities and the realities of the site. The outcome is a home that includes all the things you need, with flexibility and the potential for change baked in so it can adapt with you over time.
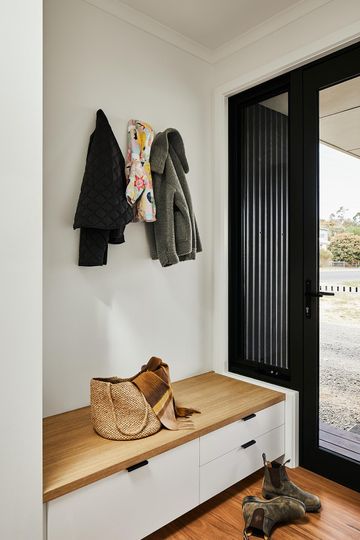
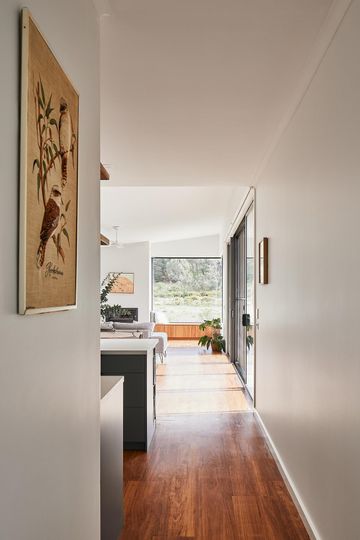
The site, while beautiful, was also covered by historical protections, so there were planning regulations David needed to navigate. The response was to draw inspiration from local agricultural buildings that dot the Central Victorian landscape. Using materials like corrugated iron and timber was a way for this new home to fit in with the historic area.
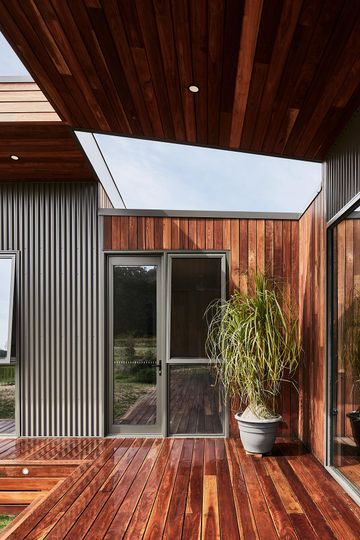
A busy highway on the home's doorstep (almost literally) was another challenge. To minimise noise and protect the outdoor spaces, an L-shaped design manages to catch the sunlight and the view while also creating an effective buffer from the highway.
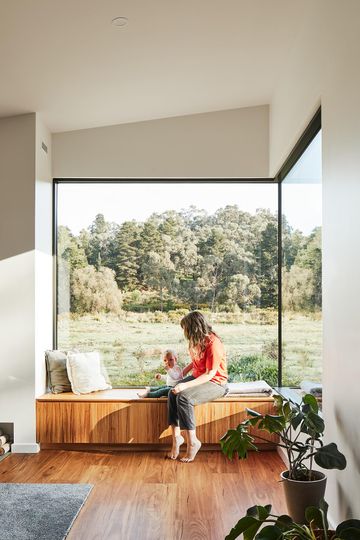
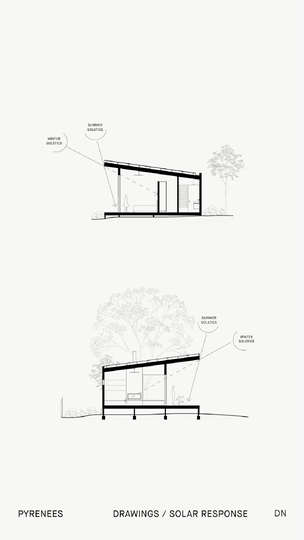
After dealing with heritage considerations and mitigating noise, the designer was also conscious of utilising the sun to passively heat and cool the home. This part of Australia can experience some wild extremes, from sub zero frosts to 40+ degree days in the heat of summer. So energy efficiency, letting the sun into the home in winter and blocking it in summer was key to helping the home and its owners to feel comfortable year-round.
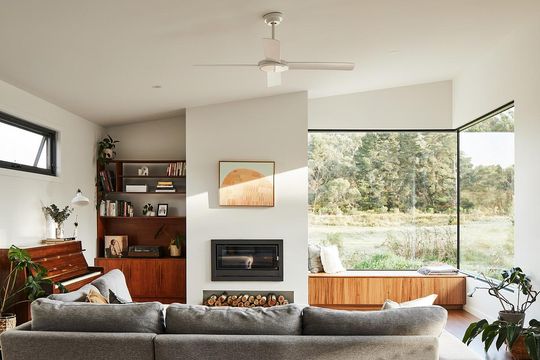
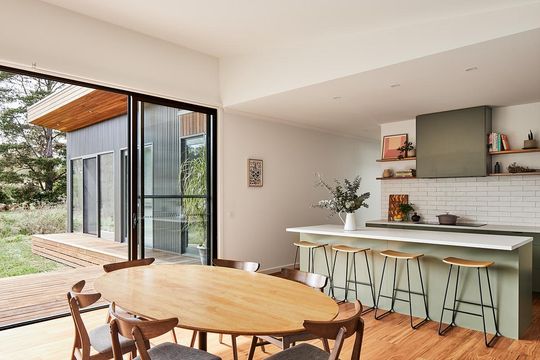
The COVID-19 pandemic threw another curveball, hitting during the construction phase and adding material shortages to the long-list of challenges to overcome.
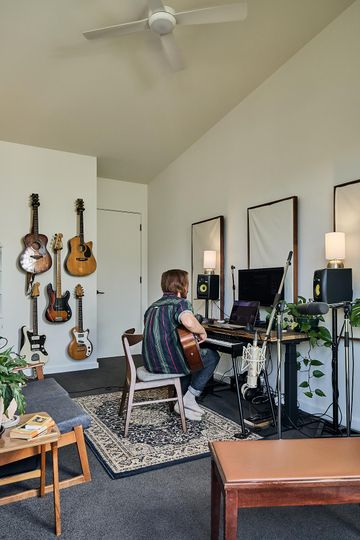
A key part of the design was finding a suitable space for James' studio. "Given James's deep connection to music, this addition not only fulfilled a practical need but also added a personal touch to the overall design", explains David.
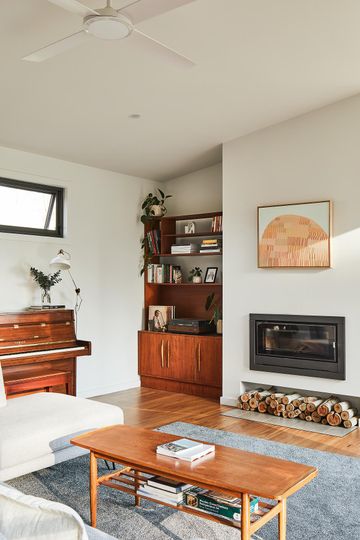
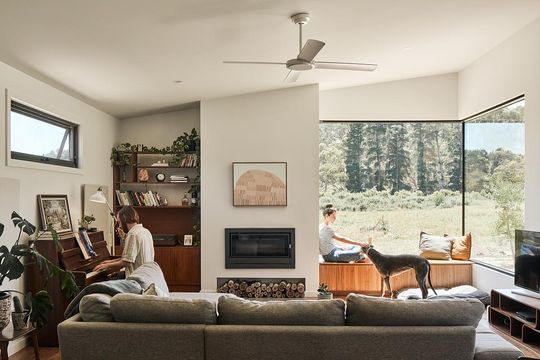
Beyond fitting in with the surrounding area, material choices both inside and out were aimed at prioritising durability and functionality to create a home that would be low maintenance, relatively low budget, but also look good for many years to come.
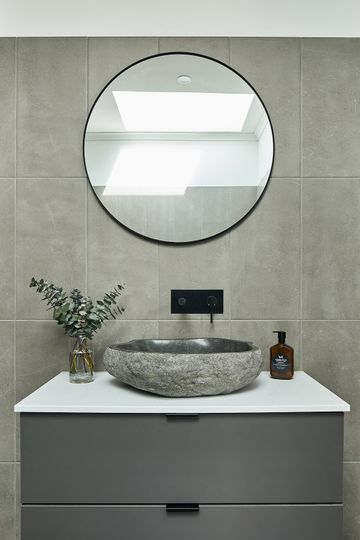
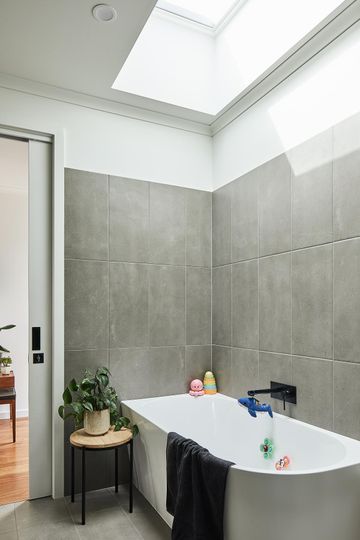
It's not often that a designer gets to live in one of their client's homes, but given the relationship between designer and client and fortuitous timing, David and his family were able to live in the home for three months. "Originally seeking temporary accommodation after selling their apartment, David and his partner stayed in Pyrenees during a trip that coincided with the clients' absence. This firsthand experience allowed David to identify and address any hidden defects, ensuring a smooth transition for his clients when they eventually moved in."
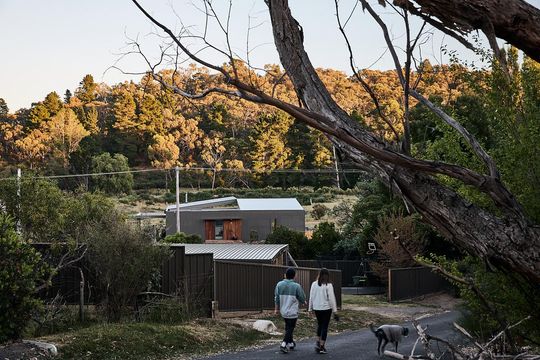
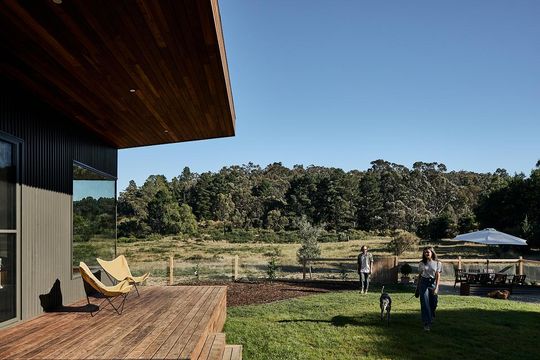
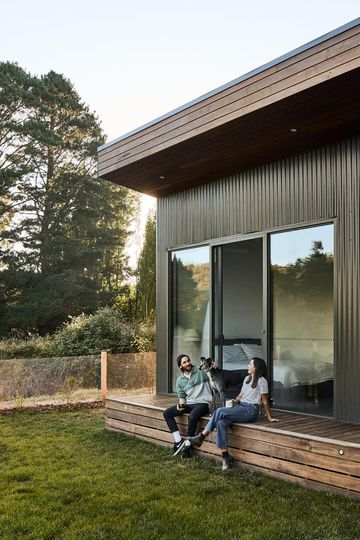
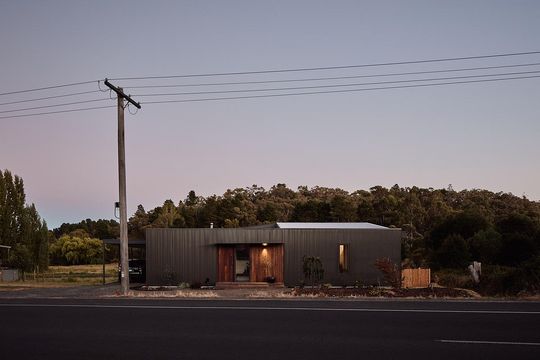
Despite the challenges, this delightful home is a triumph. Carefully crafted, responding to the needs of the clients and the site, and nestling effortlessly into the surrounding historically significant landscape, David Noordhoff has helped his friends to create a slice of paradise to enjoy for many years to come.
