What to do when you need to extend, but you don't want to chew into your precious productive garden? At Garden Studio, the garden is encouraged to go vertical, growing up the walls instead...
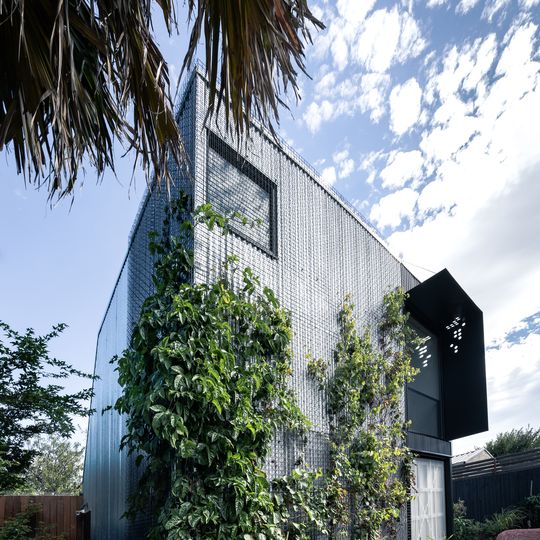
MODO Architecture desgined this Moonee Ponds studio as a free-standing extension to maximise its flexibility and make use of a rear lane.
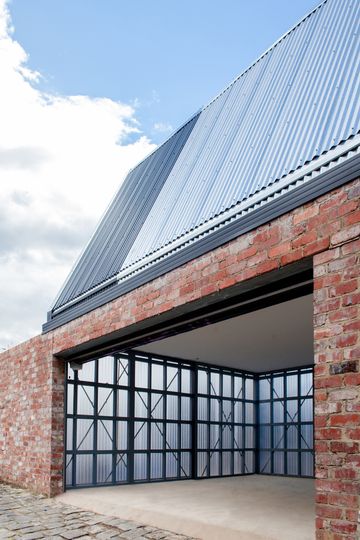
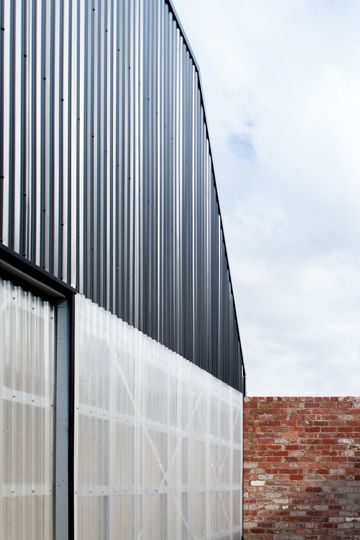
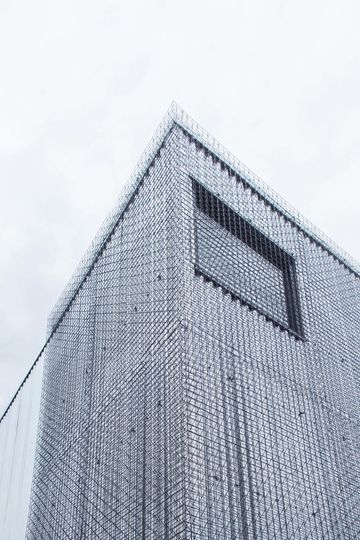
The studio is clad in recycled bricks on the laneway side and a combination of COLORBOND® steel, galvanised steel and polycarbonate sheeting, all in the CUSTOM ORB® profile on the roof and internal facades. Powder coated mesh creates an additional layer on the northern and eastern facades, allowing creepers and climbing plants to cover the surface. This has a couple of advantages. It means the garden space taken up by the new building can become a vertical garden, using the building as an armature, but it also provides shade for the studio, helping to keep it cooler.
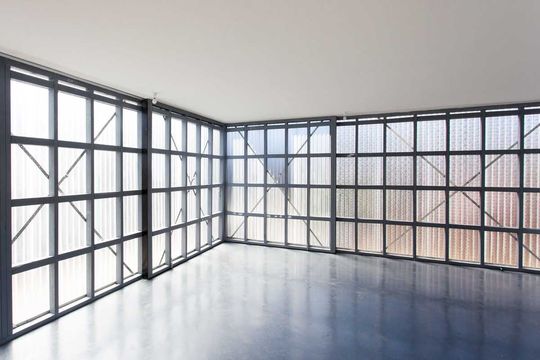
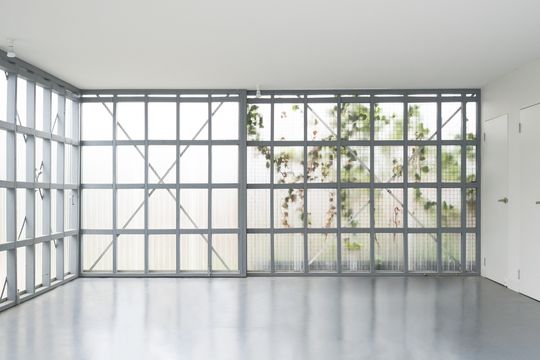
On the ground floor is a garage and workshop area. This area is treated simply, but carefully. The exposed studwork is painted light grey and carefully placed with noggins (those bits of timber in between studs) arranged to create a grid-like pattern. Translucent polycarbonate cladding lets in diffused light, creating a naturally illuminated space, while shadows and soft greens of the plants outside bring the outdoors in. For a garage and workshop, this is a beautifully serene, almost contemplative space - anything but the typically dark garages in most of our homes.
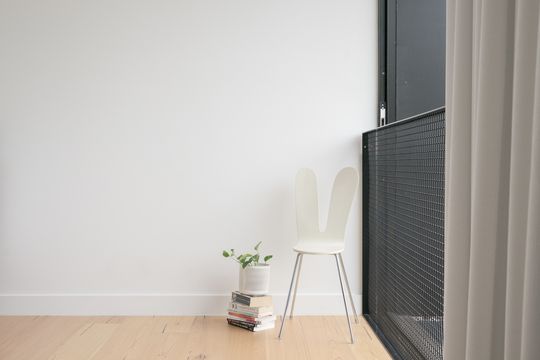
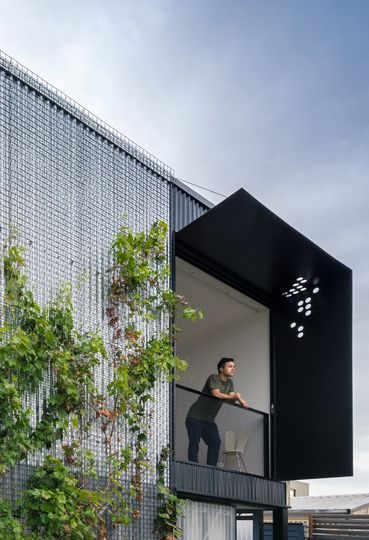
Upstairs is a home office overlooking the existing house and garden. The office faces north to maximise natural light and, with the large sliding door open, creates a balcony, inviting the garden in.
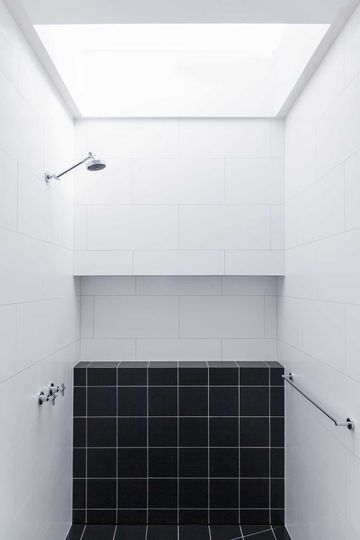
A dedicated bathroom means this space could have a variety of other uses depending on the owners' needs, from teenager's retreat to separate tenancy.
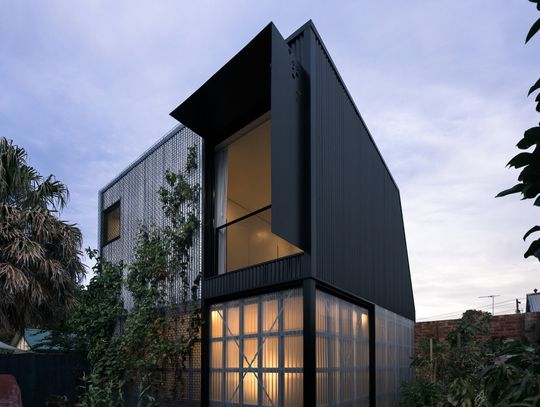
Just because you need to extend doesn't mean you have to give up all your garden space. Consider growing your plants over your extension to create a beautiful vertical garden creates a great outlook and also helps to keep the extension cooler in summer.
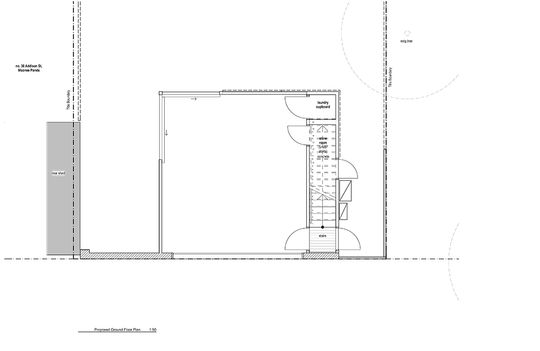
Ground Floor Plan
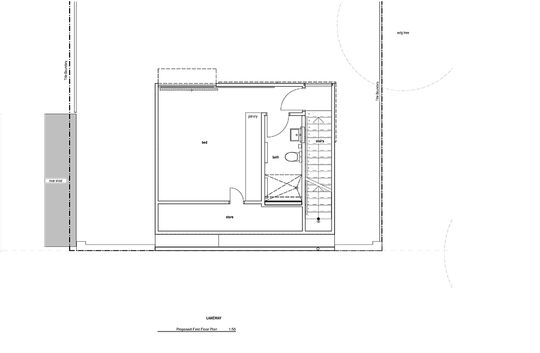
First Floor Plan