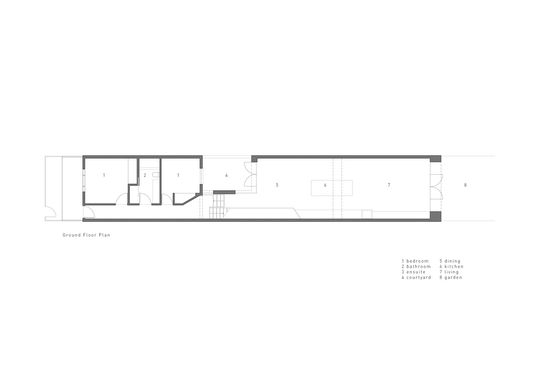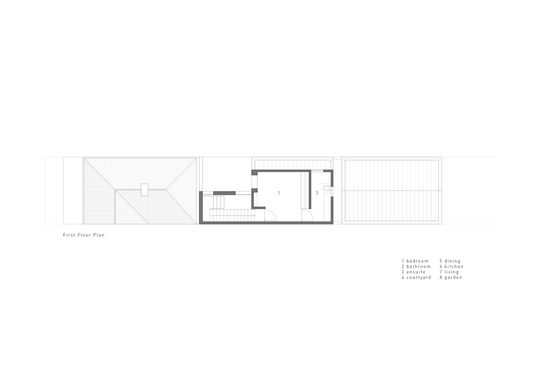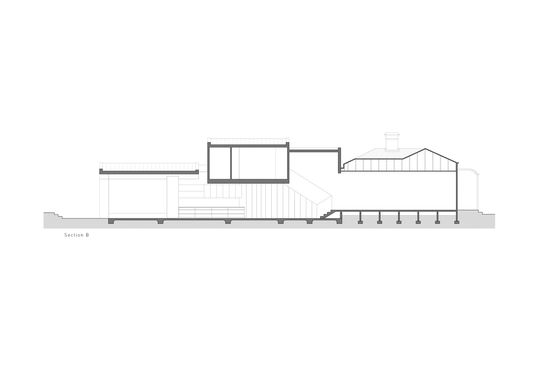In spite of the voracious redevelopment that's happened in Port Melbourne over the last 20 or so years, the original cottages and terraces are stamped with strict heritage and building controls. The design of this Port Melbourne home had to show sensitivity to these rules while aiming to create a family home with an abundant sense of space and light - not easy on a narrow block. Luckily, Pandolfini Architects had a few tricks up their sleeve...
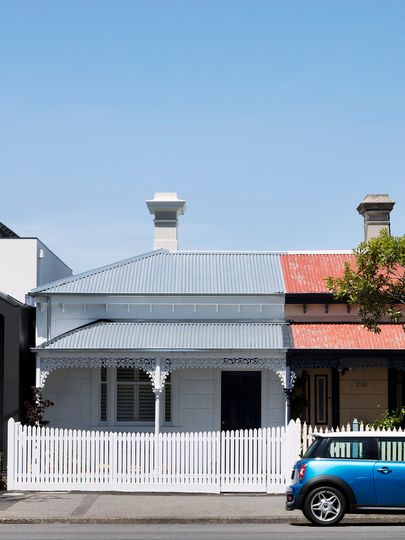
Keeping and restoring the front section of the existing terrace was an essential part of the heritage controls. The surprises inside are exacerbated by the fact that none of the addition can be seen from the street.
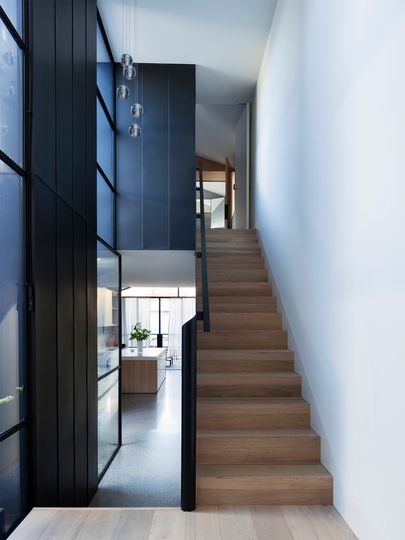
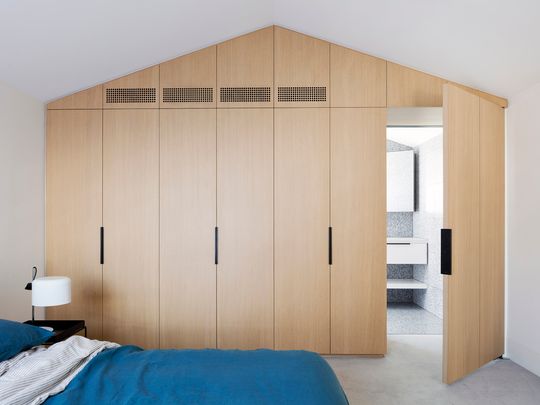
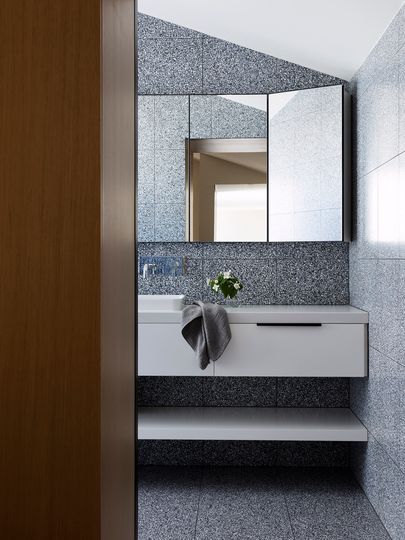
Once inside, a dramatic, double-height space and courtyard garden define the boundary between old and new. The double-height void contains stairs leading up to the master bedroom and ensuite bathroom, tucked behind the terrace's roofline.
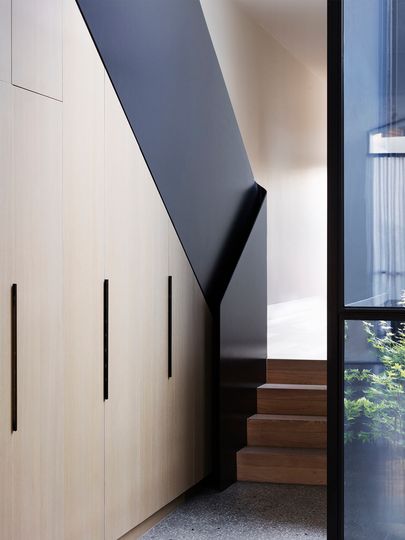
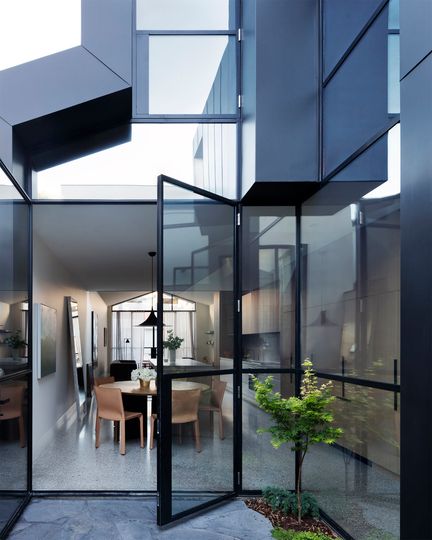
The courtyard lets light into the centre of the home, and also encourages cross-flow ventilation.
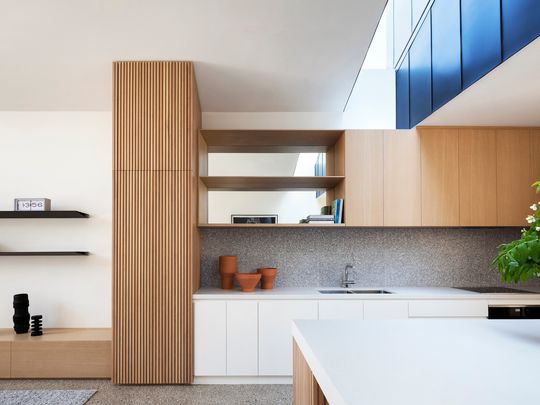
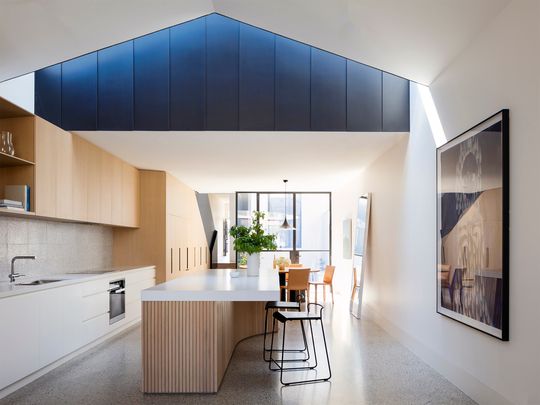
A large skylight over the kitchen is another trick used to bring light deep into the new addition, creating a sense of space on the narrow block. Over the living area, a cathedral ceiling creates some unexpected volume, to further the illusion of space. The change in ceiling height also helps to define the lounge in the open-plan design.
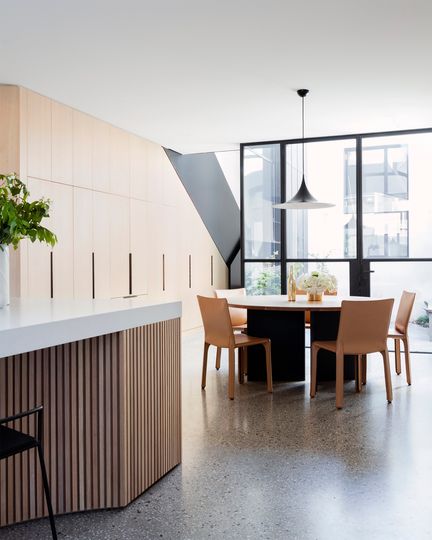
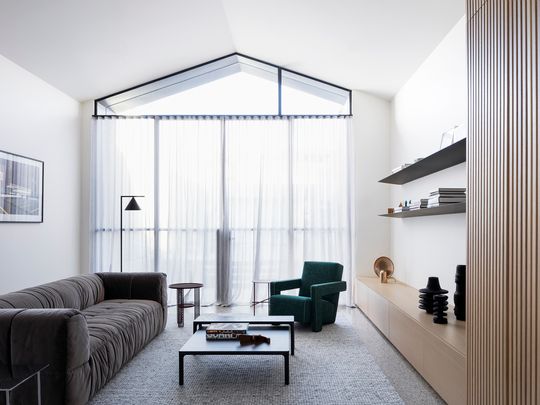
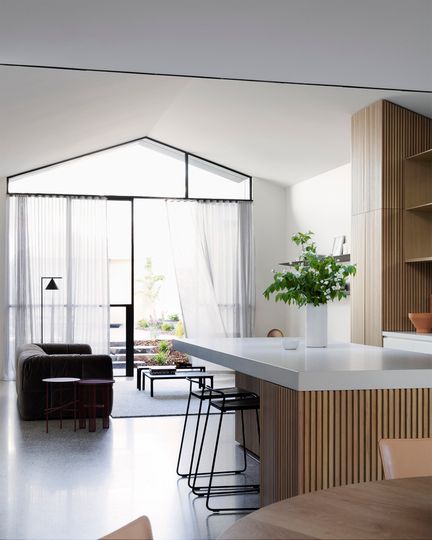
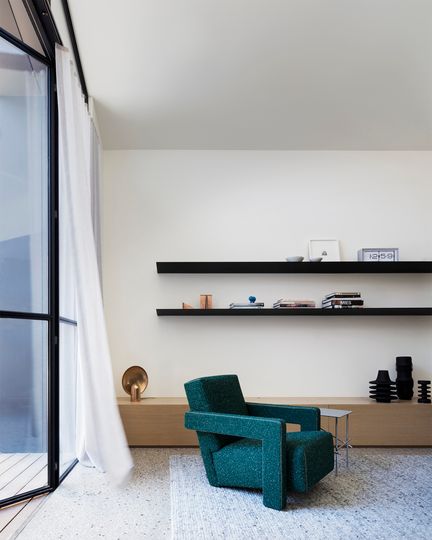
"A restrained palette of materials continues internally where a simple, hardwearing palette of concrete and black zinc provide a robust backdrop for the finely detailed American oak cabinetry", explains the architect. This simple palette, along with there space-defying strategies creates a house that feels breezy and open, in spite of its narrow footprint.
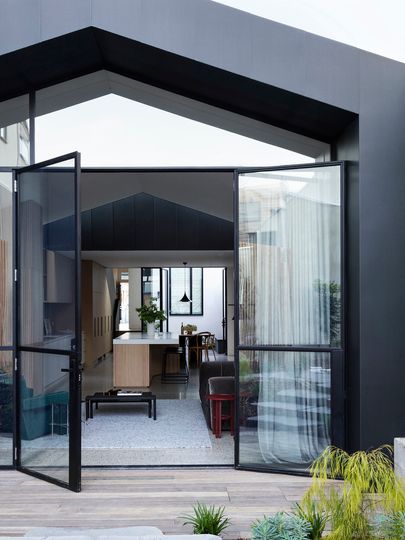
The rear elevation, two pitched roof forms clad in zinc matches the angles of the surrounding terraces. It looks at home in the neighbourhood, but its black colour and minimalist detailing make a statement of modernity. A steel-framed door opens onto the backyard to expand the home to the full limits of the boundary.
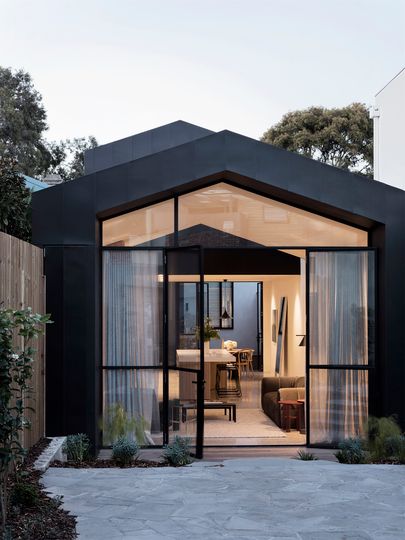
"The new house embraces the relationship between the old and new to create a timeless family home with a spatial drama not typically associated with inner-city terrace sites."
