The median price for a home in Carlton North is now $1.6 million. If that number hurts your brain and gives you night sweats, you're not alone. But stop crying into your poke bowl. You don't necessarily have to trade your inner-city latte-sipping lifestyle for a long commute from the 'burbs to finally achieve the Great Aussie Dream. Garage House is an experiment in affordable communal living for adults...
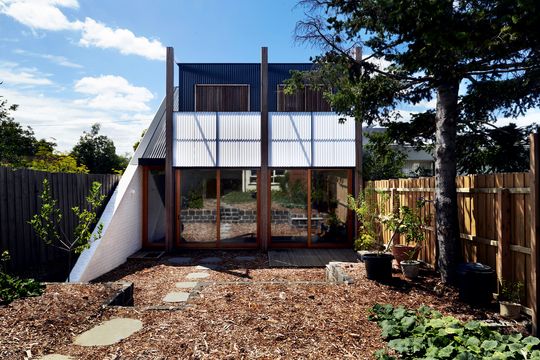
Okay, so the sound of communal living probably brings to mind smelly shared bunk rooms and dining hall slop, but Garage House is not what you're imagining. Built at the rear of an existing home around a shared yard, the new home is designed to be flexible enough for a range of uses - from a garage, to studio, to living space. In its current configuration, it's used as a living area downstairs and bedrooms upstairs.
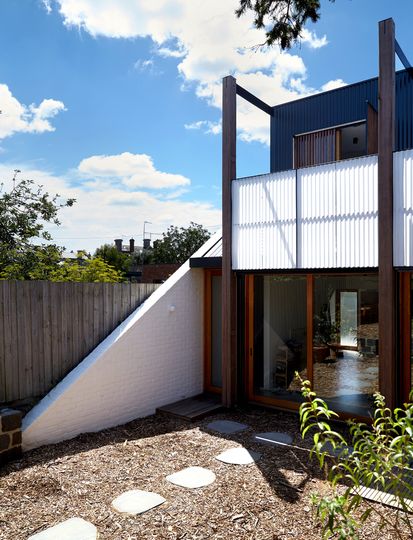
"With home-ownership in the inner city becoming increasingly out of reach; shared living arrangements will become increasingly common", explains Foomann Architects.
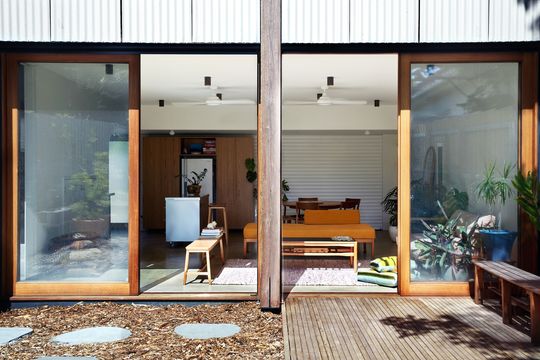
The decision to build a completely separate building has two big advantages. Firstly, it means there was no need for demolition of any part of the existing building. Secondly, it provides maximum flexibility into the future. Garage Studio could be used as a teenager's retreat, a granny flat or even be retrofitted to be a standalone tenancy to earn extra income.
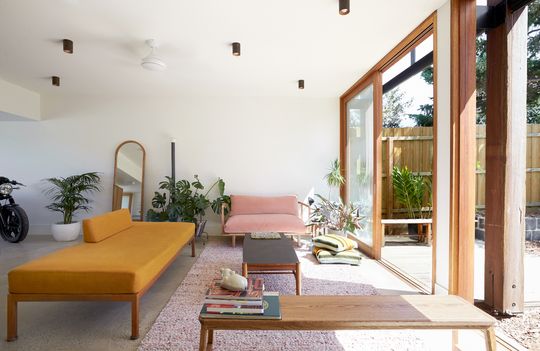
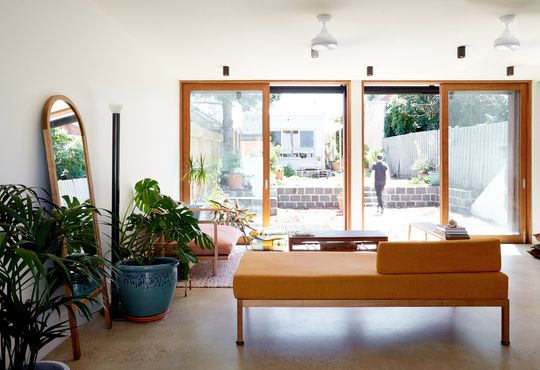
Downstairs is designed as a robust space (it might be used as a garage, after all), but some designer touches make it feel very livable in its other formats. The garage door is insulated to work just as well as a living space. There's no fixed joinery in this downstairs space, so its potential uses are maximised. To make it feel a bit fancier than your average garage, the concrete floor is cut and polished for a high-end finish. Generous glazing overlooking the garden and timber light fittings make it feel like a home.
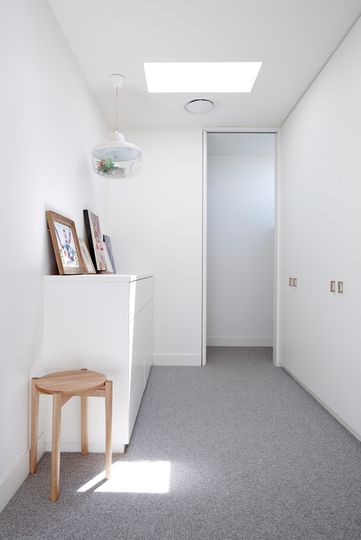
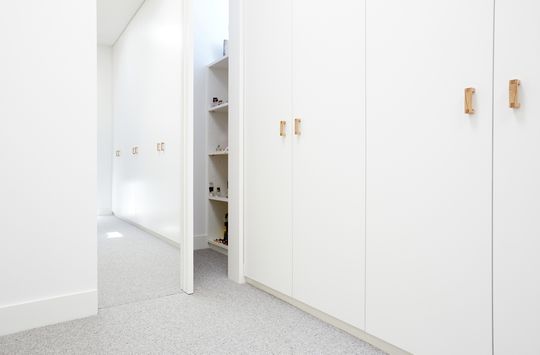
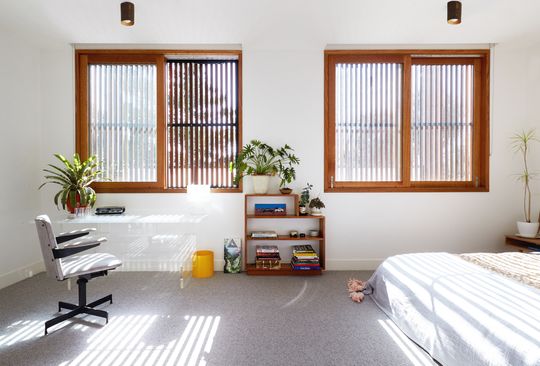
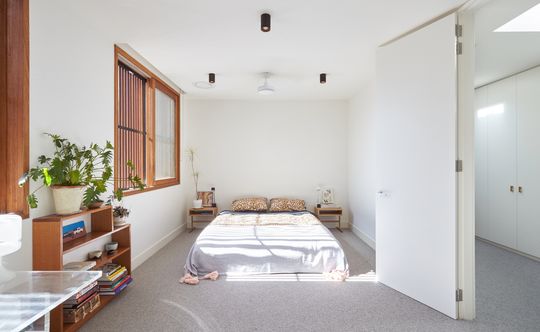
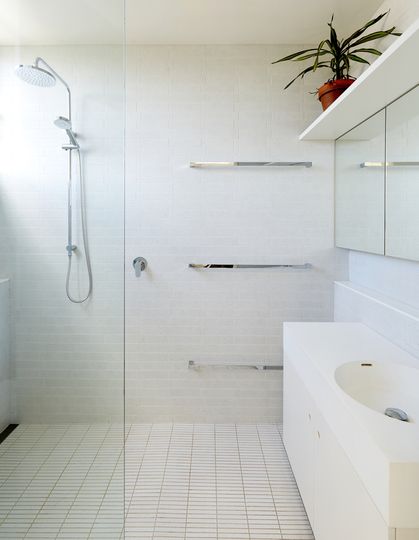
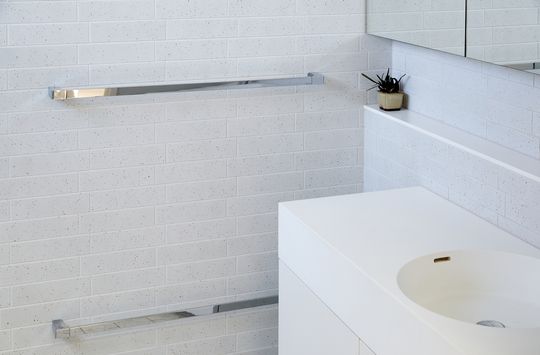
There's even flexibility built into the upstairs, where the space can be used as one or two bedrooms, depending on the owners' needs. Plenty of storage and natural light give it a bright and breezy appearance which makes it seem larger than the reality.
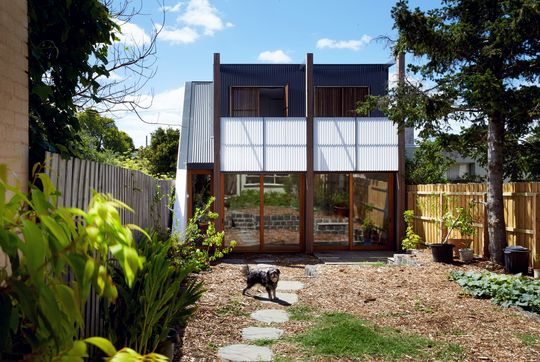
The two homes share a backyard, where the occupants of both houses can socialise and interact. Eventually, the low bluestone wall in the middle of the yard could be used as a location for high landscaping to separate the two residences. "This allows inhabitants to control what they share and their level of privacy. Something that can evolve with their changing needs", says the architect.
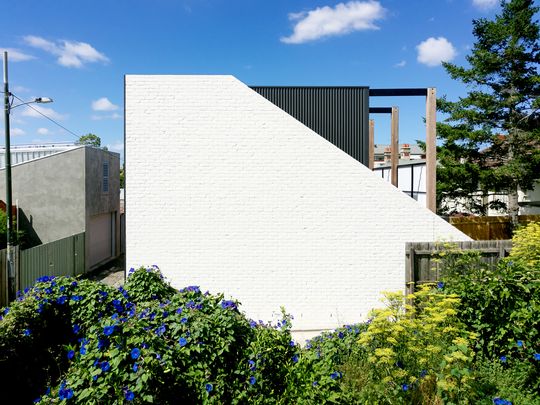
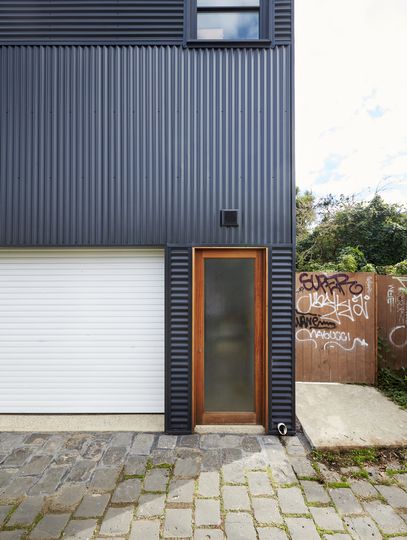
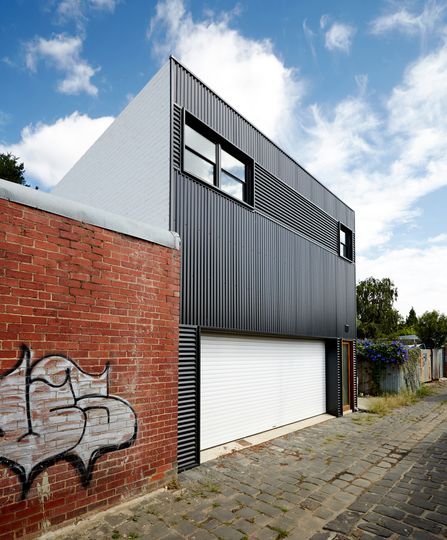
Materials were chosen for their economy and durability; recycled bricks, recycled iron-bark posts and COLORBOND® steel are appropriate for its laneway frontage and will minimise the need for maintenance in the long-term.



This clever experiment in communal living is a great example of what we might see in the future. The architects say it best when they explain, "the home is an economical, robust and low impact building that brings joy to the occupants. A solution that promotes communal living and a strategy to provide affordable housing in the inner city."
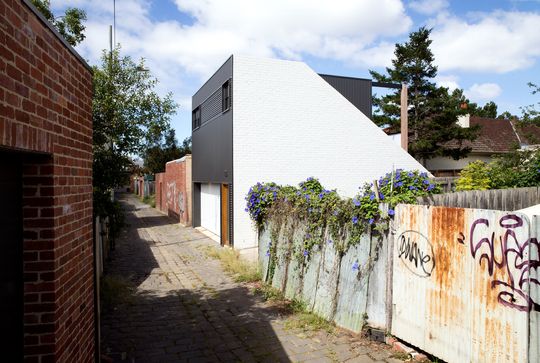
So, do you have some friends or relatives you could imagine joining forces with to live communally?