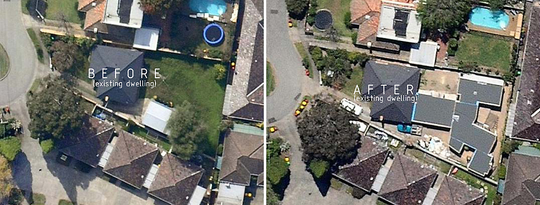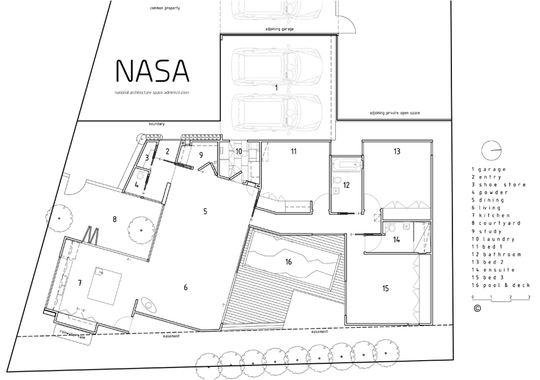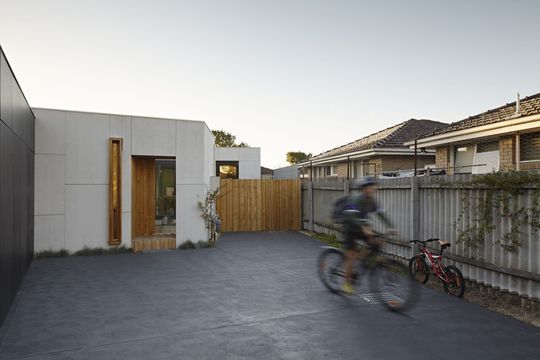
Paling Fence
Suburbia's ubiquitous paling fence is used in this project to represent the separation of public and private space.
A Modern, Spacious New Home in the Backyard
Subdividing properties in Australia's suburbs creates numerous challenges. It is essential to ensure the dual occupancy development does not compromise the privacy, sunlight and open space of either the existing or new home. What's more, strict government regulations related to these types of developments dictate boundary setbacks, overshadowing and overlooking restrictions. This can lead to designs which are cramped, yet wasteful of external space and ultimately, disappointing.
Paling Fence House faced all of these challenges (and more). Yet Architects, NASA (National Architecture Space Agency), managed to create a modern and spacious family home, plus two usable outdoor spaces, despite a buildable land area of just 140m2.
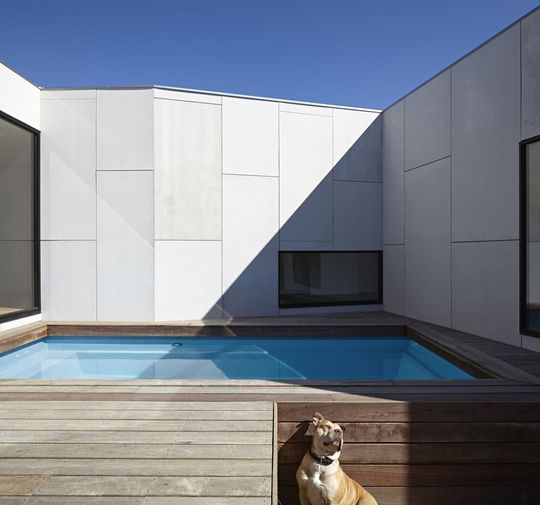
Sun and Shadow: The family's pet dog laps up the sunshine. Rather than rely on eaves to shade the home from summer sun, the building is planned to create it's own shadows over windows. This helped to reduce the overall cost of the home and simplify contstruction.
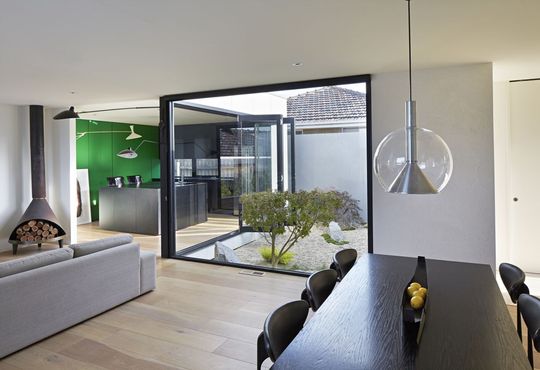
Don't judge a book by it's cover: A traditional Victorian-era home has a modern, spacious and versatile space to the rear.
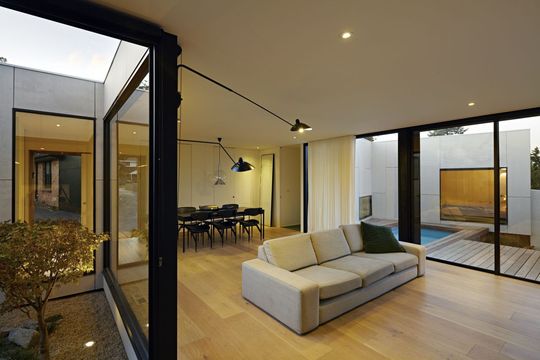
Night light: At night the house glows thanks to the polycarbonate sheeting and openings in the slitted sliding screen.
Paling Fence House
The fact that Paling Fence House is an addition to an existing suburban backyard is not ignored. NASA have used the ubiquitous paling fence as a symbol for the separation of public and private space. Where there used to be a paling fence at the rear of the property there is now a paling entryway into the new home. This material choice helps the house to fit in with its suburban neighbors without copying them directly. The use of cement sheet, a common building material post-war is another link to the history of the area.
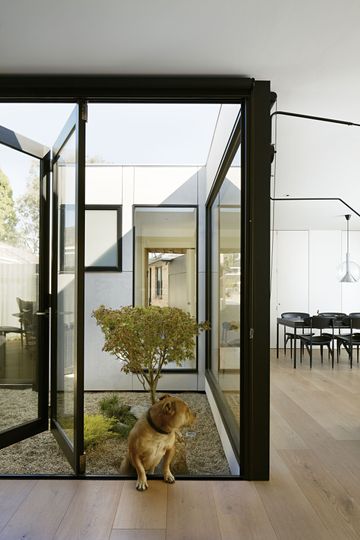
Shimmering Facade: Polycarbonate shimmers during the day, all while letting precious natural light into the home.
Dissolving Walls
One of NASA's space enhancing tricks is 'dissolving' walls. Large, floor to ceiling glass doors that open directly onto the outdoor space make the entire site feel like it's part of the home. This makes the house feel much larger than its 140m2 footprint. The inclusion of two separate and distinct outdoor spaces is another one of these tricks. The visual difference between the two outdoor areas adds to the feeling of more space.
Budget Savers
This home was built on a tight budget. The architect has used several strategies to keep the budget low, without sacrificing quality:
- Economical floorplan -- despite 'cranking' the floor plan is simple and square.
- Materials which don't require extra finishes (and therefore additional trades on-site) were selected.
- Bedroom sizes are kept to a minimum -- if they're just for sleeping there's no need to go overboard.
- No steel columns or lintels are used in the project -- money saved by sticking to simple construction techniques was used for better quality materials.
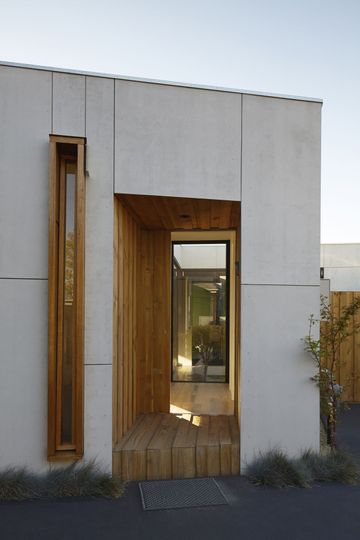
Finish-free materials: The architect chose materials that don't need finishing, such as this cement sheet and the paling fence timber. This reduced the overall cost of construction and saves on ongoing maintenance.
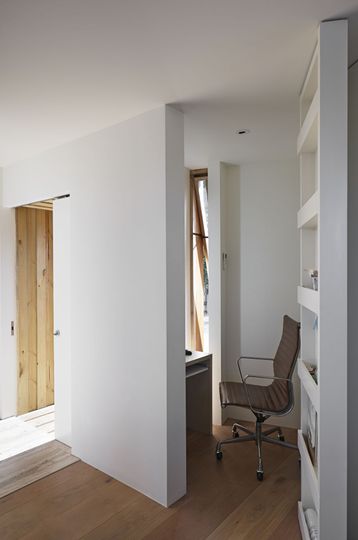
Folding Bookshelf: Like a secret door, this bookshelf folds away to reveal a study nook.
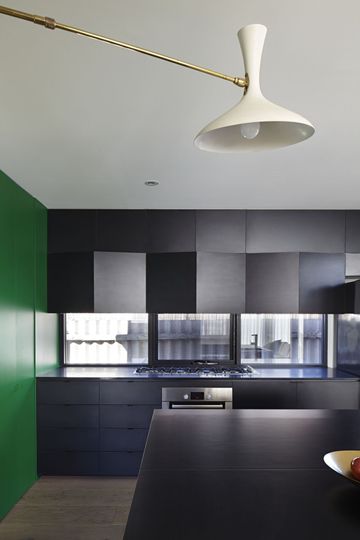
Feature Kitchen: Bold black and green make a feature of the kitchen. A large, oversized island bench provides adequate storage, additional preparation space and an informal dining space.
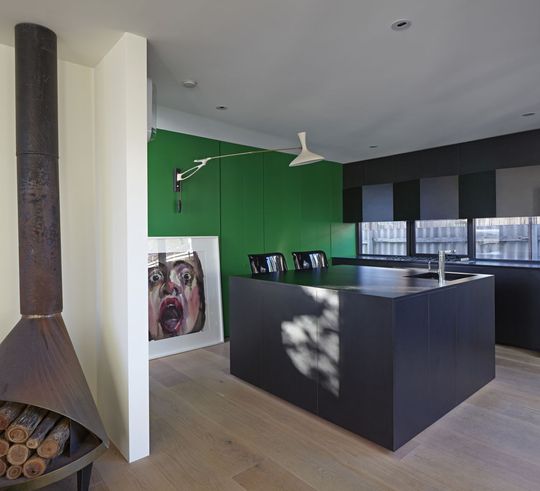
Wall Lights: Large, movable wall lamps are used in several part of the house to provide fun and flexible task lighting.
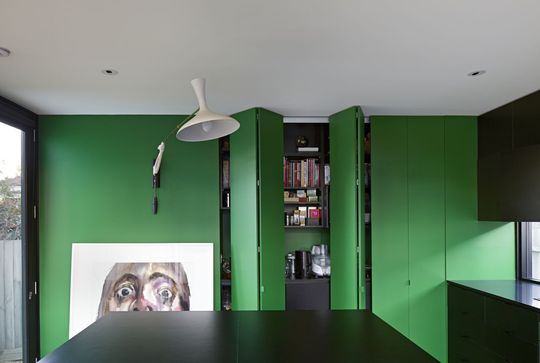
Pantry Nook: Additional pantry space is provided behind a folding wall. This space is found by extending the plan out to the edge of the property easement.
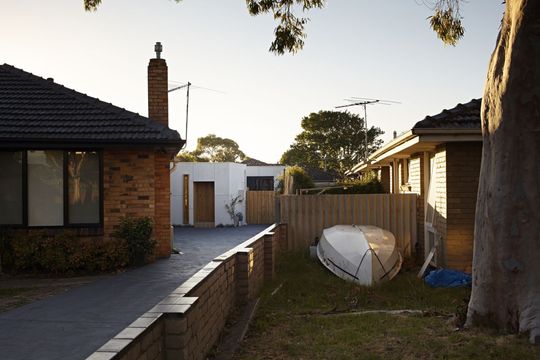
Indoor/Outdoor Fireplace: The fireplace is a feature, both in the lounge area and the deck.
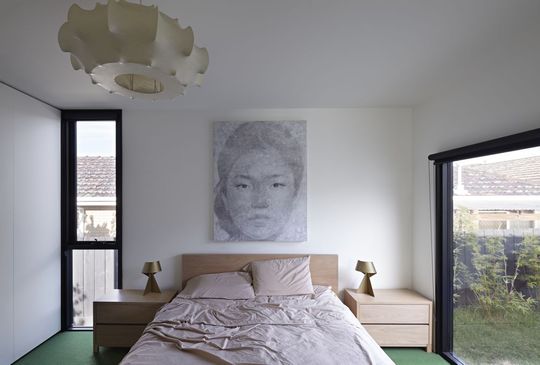
More than a garage: A garage at the rear of the property also has a studio above it, creating a private, separated space from the rest of the house.
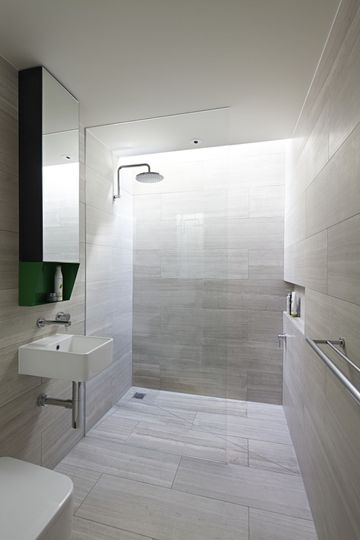
Luxe Bathroom: The bathroom is given a sense of luxury thanks to large format floor to ceiling tiles and a generous skylight.
Paling Fence House
Paling Fence House is a clever and spacious feeling home. It embraces the challenge of increasing the density of our suburbs within planning guidelines. The result is a light, bright home which is sensitive to the area's existing homes. If this is what the future of our suburbs looks like, we're going to be ok...
