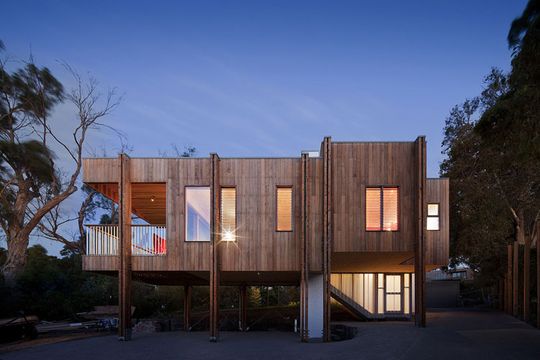
Treehouse for Adults: Clad in timber and elevated above the tea-tree scrub, this 'treehouse' certainly looks the part.
A Beach-Side 'Treehouse' for Big Kids
Close enough to the city to justify a weekend getaway, but far enough to feel laid-back, Mornington has been a getaway destination of Melburnians for decades. Property here tends to stay within the family. But as the family grows -- gaining partners and spouses -- the traditional beach shack starts to feel pretty cramped. For this family, lack of space became particularly troublesome over long weekends and during the peak summer season, when the whole family flocks to the coast…
The solution for Architect Clare Cousins and her clients is Mornington Beach House -- a self-contained 'treehouse' for the (big) kids and their partners…
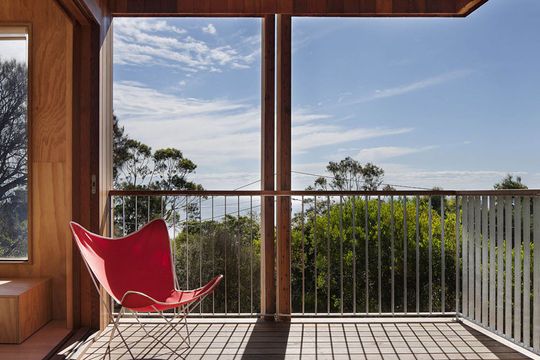
The Viewing Deck: A covered external deck captures the view and highlights the sense of escape that makes a Mornington beach house so appealing.
Together, But Seperate
The connected-but-seperate extension creates flexibility for the family. As it's a holiday home, it's not fully occupied all the time. The original house (or the smaller studio-style apartment) can be used on quieter weekends -- no need to open up the whole house. Similarly, two independent groups can use the two homes -- if you really want to avoid your mother-in-law, you can.
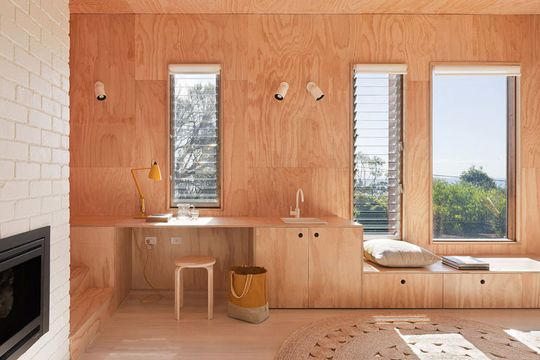
Beach-side Vibe: A touch of painted white brick along with plywood throughout perfectly captures the laid-back beach vibe on Mornington Peninsula.
Small, Smart and Surprisingly Spacious
The treehouse is just 48m2 -- but the careful placement of windows and keeping the floor plan open, makes the space feel much larger. Cleverly placed storage keeps the home clutter free. A set of draws doubles as a sunny daybed with a view. The bookshelf acts as a privacy screen to the bedroom, without enclosing either space. Of course, it helps that there's a stunning view of the ocean to draw the eye. The elevation of the house makes it feel playful and laid-back while also highlighting those fabulous blue waves.
Elevated for Views, Breezes and Council Regulations...
Elevated above the ground, the treehouse captures views and is cooled by natural sea-breezes. But part of the reason it stands tall above the surrounding tea-tree scrub is due to the position of the original home at the rear of the property. To maintain access and fit with a covenant on the property, the ground area had to be dedicated to storage and car-parking. It's not hard to see how these constraints actually benefited the project and led to a creative response from the architect.
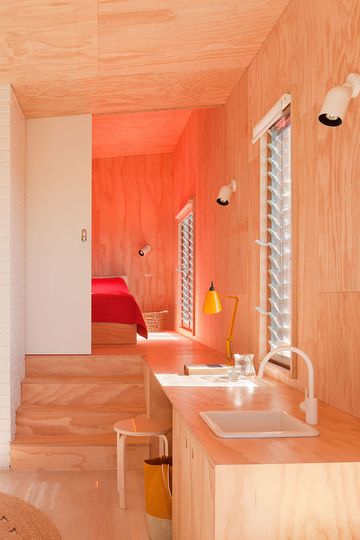
Light and Breezy: The home has no air-conditioning. Louver windows capture sea-breezes to help the space cool off. Plus, the beach is nearby, so on very hot days a refreshing swim does the trick.
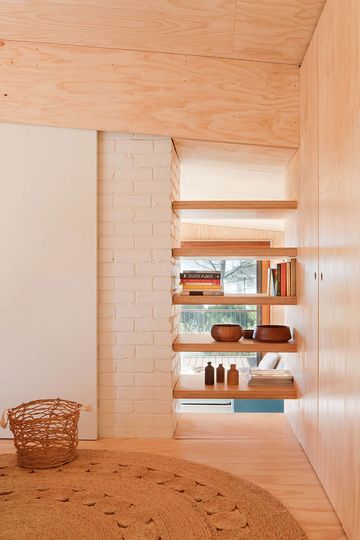
Visual Tricks: The space is very small -- little more than a studio-sized apartment. Visual tricks such as this bookshelf divider provide privacy to the bedroom without making the space feel cramped. Stunning vistas of the ocean help, too.
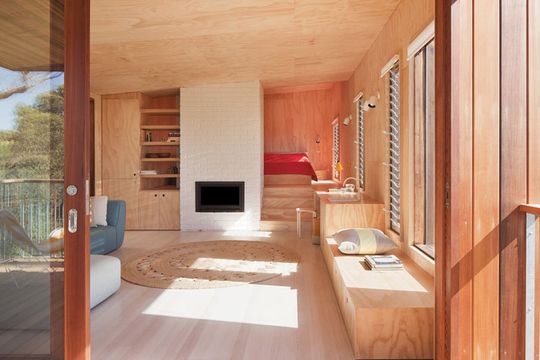
Storage Solutions: One of the challenges of small homes is find a place to put everything. This especially true in a holiday home where extra bedding, plates and cups are needed for big get togethers. Simple, but effective storage solutions are built in around the outside edges of the space. An built in day bed can also hold pillows and doonas. Cupboards under the bookshelf can hide other odds and ends, ensuring the space caters to the family's needs without feeling cluttered.
Timber Treehouse
Internally, plywood surfaces keep the home feeling beachy, relaxed, yet warm and homely. The timber theme is continued outside with detailed timber cladding allover and laminated timber columns. This separates the new extension from the original brick home and helps it to feel like a real treehouse retreat. A painted brick chimney runs through the center of the home, grounding the treehouse and connecting it to the original home.
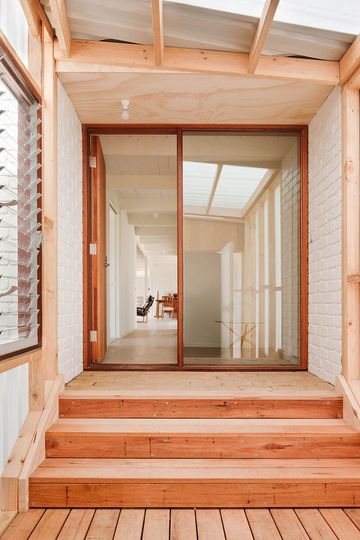
Connecting the Old and New: A simple, translucent covered stair connects the old home with the new treehouse. This connection means the two homes are accessible without braving the elements, but keeps them separate. 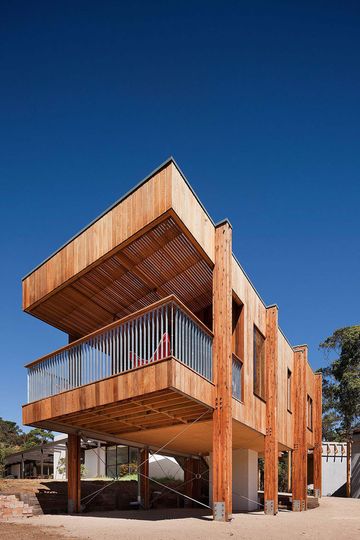
Timber Treehouse: The new treehouse is clad in timber boards and structurally supported by laminated timber beams. The extension feels right at home in its beachy location.
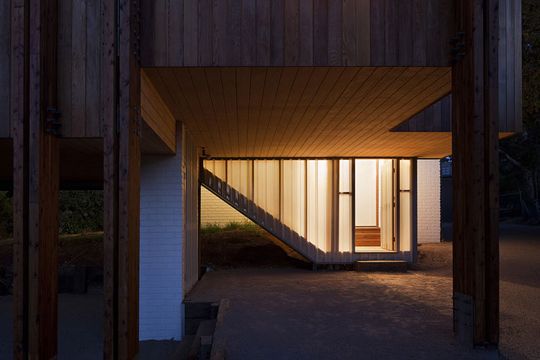
Nightlight: At night the connection to the old home glows thanks to the fibreglass sheeting.
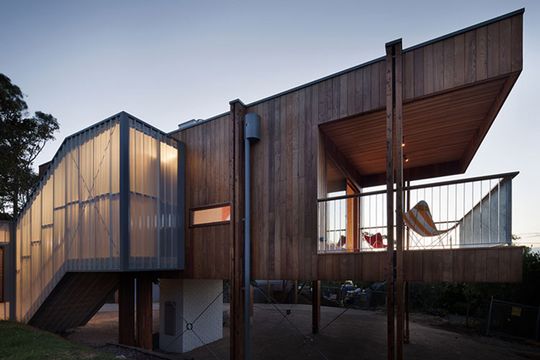
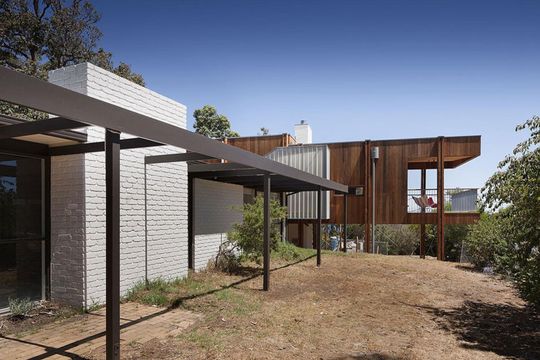
Brick and Timber: The painted white brick of the original home is contrasted with the striking timber of the new. The treehouse's brick chimney connects the two homes.
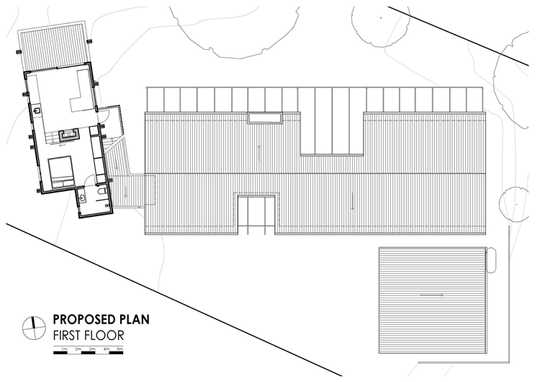
Continuing the Tradition for Future Generations
Clare Cousins Architects' treehouse extension has guaranteed that this property will stay in the family (and serve them well) for many years to come. Mornington Beach House is a fun, functional, and meaningful addition to a long-held family holiday home. This clever solution will ensure that many more generations can carry on a family tradition of beach holidays and weekend get-togethers.