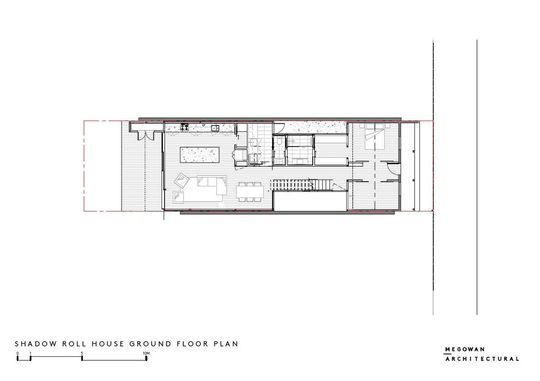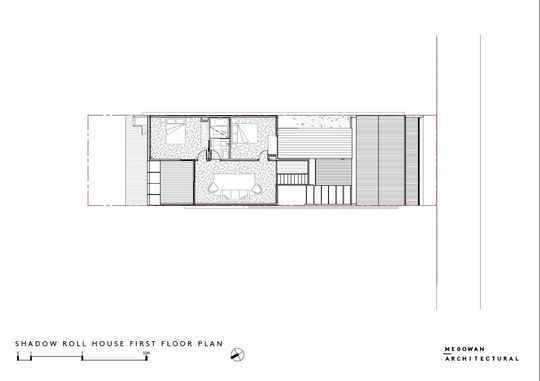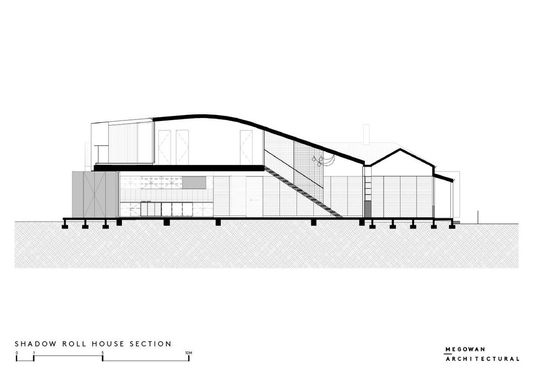From the street, you can only catch a glimpse of the dark grey Shadow Roll House peeking above the roofline of the original weatherboard cottage. The subtle addition is, of course, by design, helping to retain the character of the street and the charm of the original home while creating a light-filled and spacious rear addition...
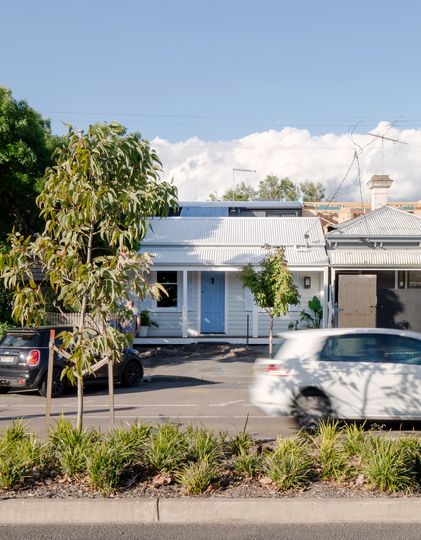
While it is, of course, essential to maintain the heritage character of our cities, it's equally vital to ensure our homes enable the quality of life we want to live in the 21st Century. This design by Megowan Architectural offers the lucky owners the best of old and new.
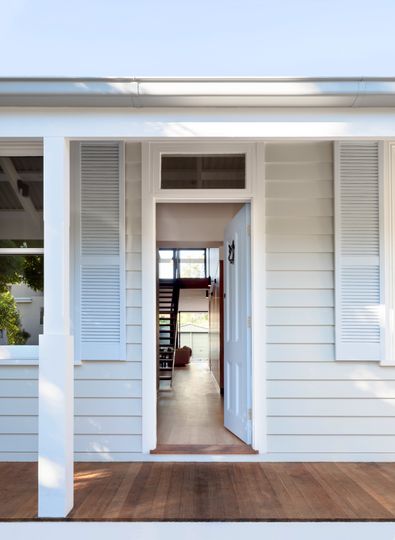
The addition is clad in COLORBOND® steel Monument®, a dark grey to help the building recede, appearing more like a shadow behind the white weatherboard cottage. A curved roof is another trick to help the home tuck in behind the original home. The bonus is, the curved ceiling becomes a striking feature internally where double-height voids help the home to feel light-filled and spacious.
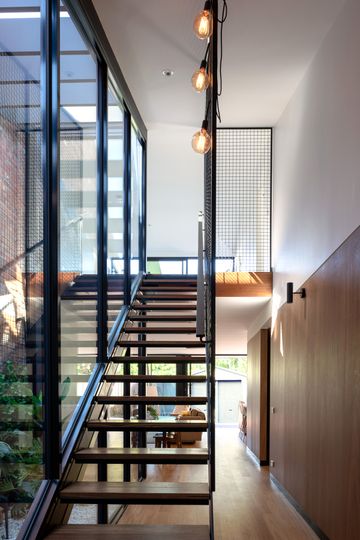
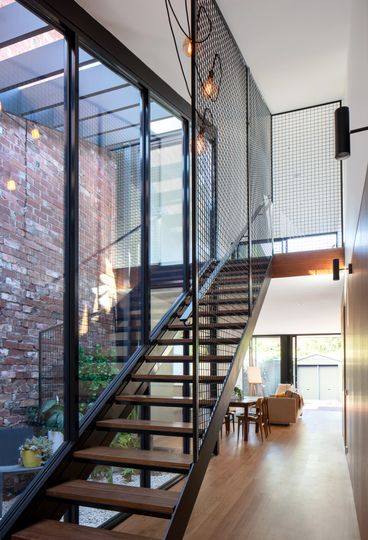
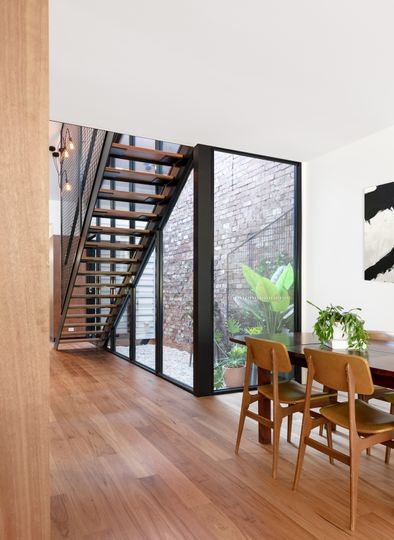
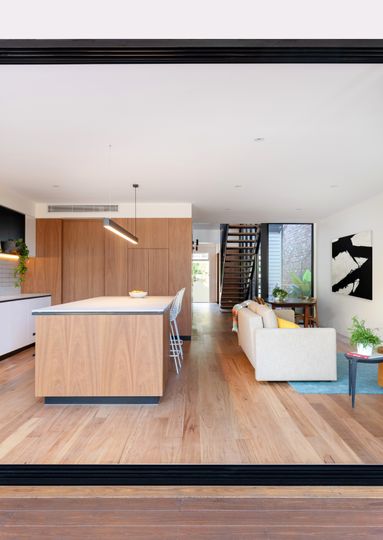
Key to the addition was creating a link from the front of the house to rear, helping the home to feel larger by ensuring long sightlines through the house. An open tread stair enhances the sense of spaciousness, letting light and breezes enliven the home. You open the front door, and light shining in from the back yard draws you towards the open plan living area at the rear. "Two internal light courts strategically pierce the design between old and new and allow for light and ventilation to penetrate deeper into the narrow and inner urban site", explains the architect.
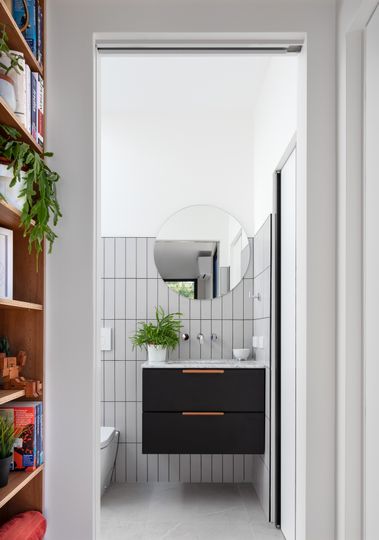
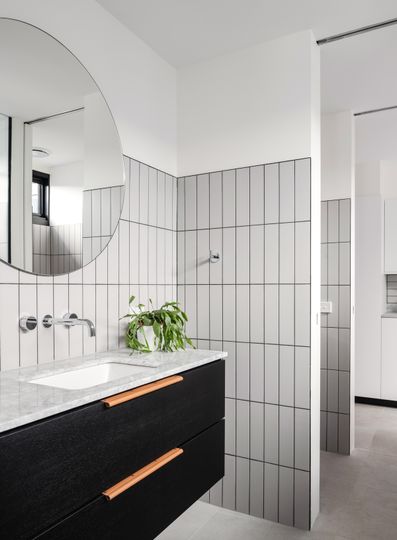
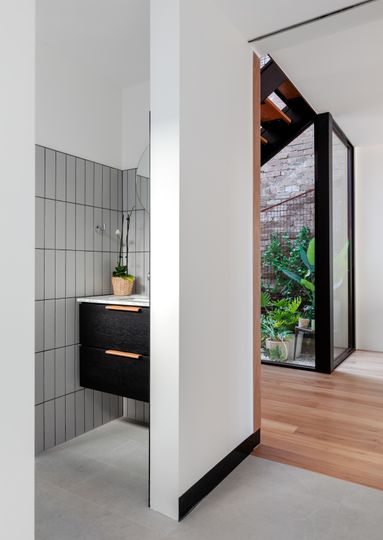
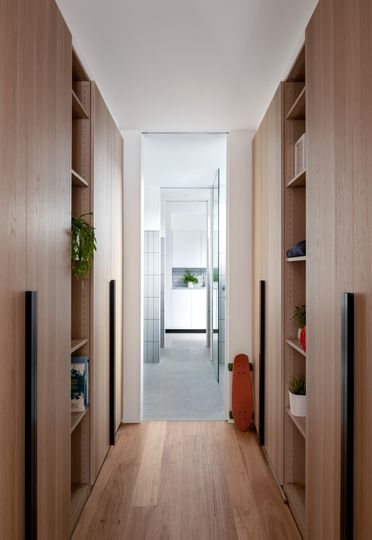
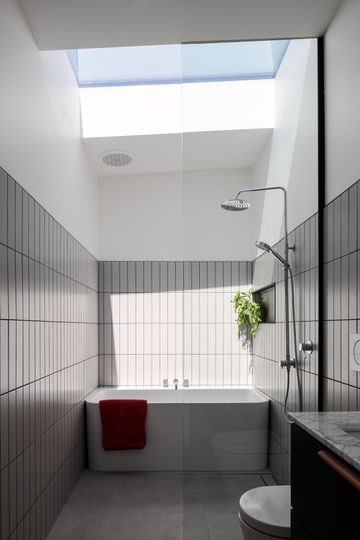
Service areas, including a walk-in-robe and ensuite bathroom are tucked between the new and old, giving the original home some breathing space and allowing the rolling roof to do its magic, gently rising towards the new bedrooms, bathroom, lounge and outdoor terrace on the upper level.
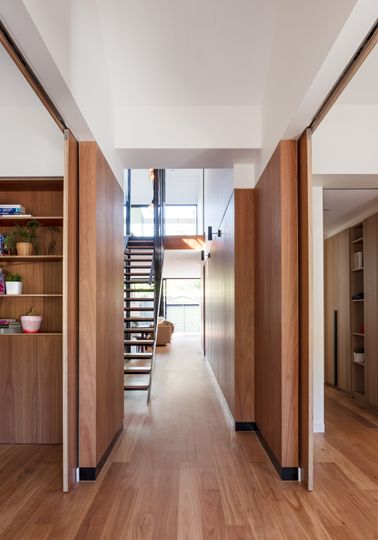
Flexibility of the spaces is key and will allow the owners to modify the way they use the home as their needs change. For example, the front two rooms, in the original part of the home have sliding doors which allows them to open onto the central hall, or close off for privacy. This allows them to be used as bedrooms, a study, play area or any number of potential uses. "Efficient space planning allows for a flexible use of spaces and a zoned but visually connected interior which allows the home to feel larger than it actually is", explains the architect.
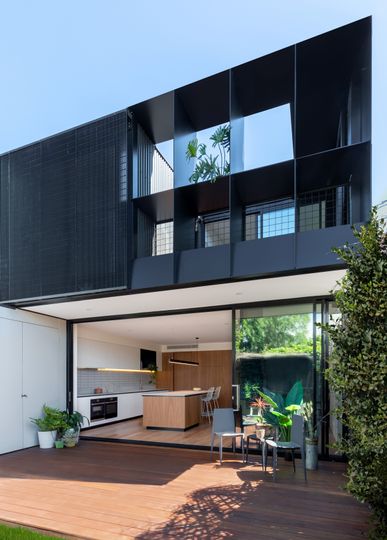
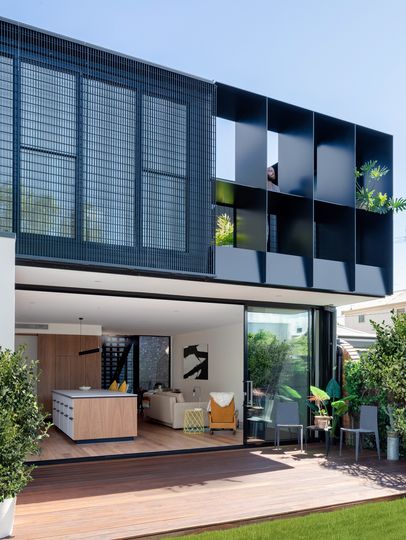
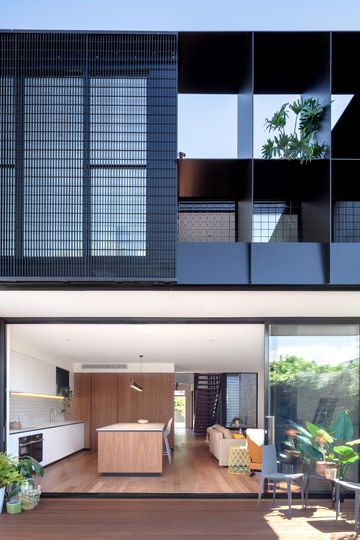
To the rear, large sliding glass doors connect the indoors to a deck so daily life can spill outside effortlessly. Blinker-like baffles and screening on the first floor allows north sunlight in and capture views of the city while preventing overlooking the neighbours.
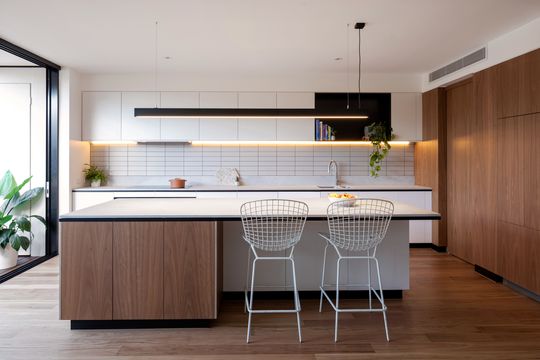
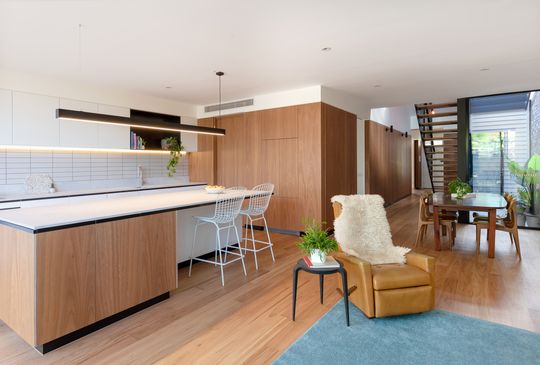
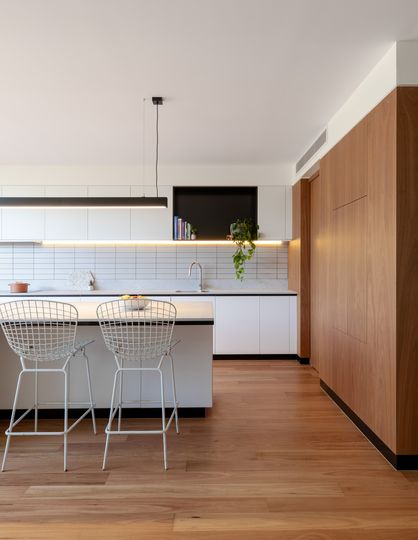
Blackbutt timber flooring and joinery bring a caramel richness to the interiors which warm the black steel and white walls and ceilings. Datum lines are established throughout the home which help to elevate the ceiling to create an even loftier sense of space as well as minimising waste as the heights are based on standard material sizes.
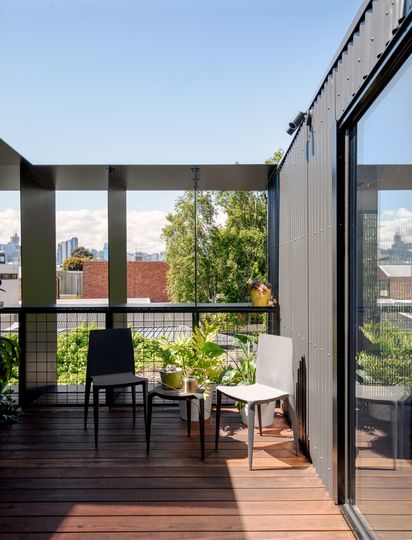
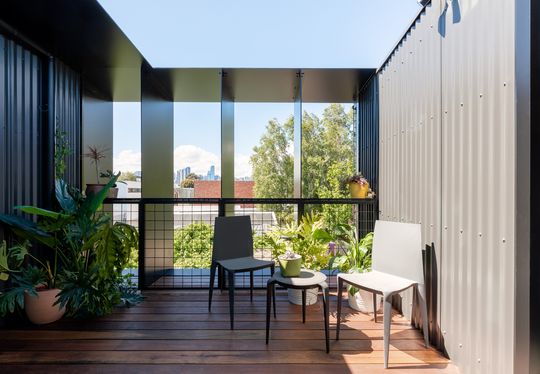
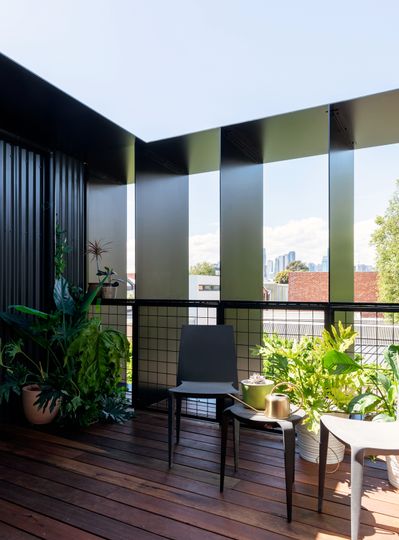
Shadow Roll House might be a subtle addition from the street, but it's a dramatic improvement to the livability of the home. "The resulting outcome fulfils the brief to create a sensitively inserted yet striking new family home that is ready for another century of service."
