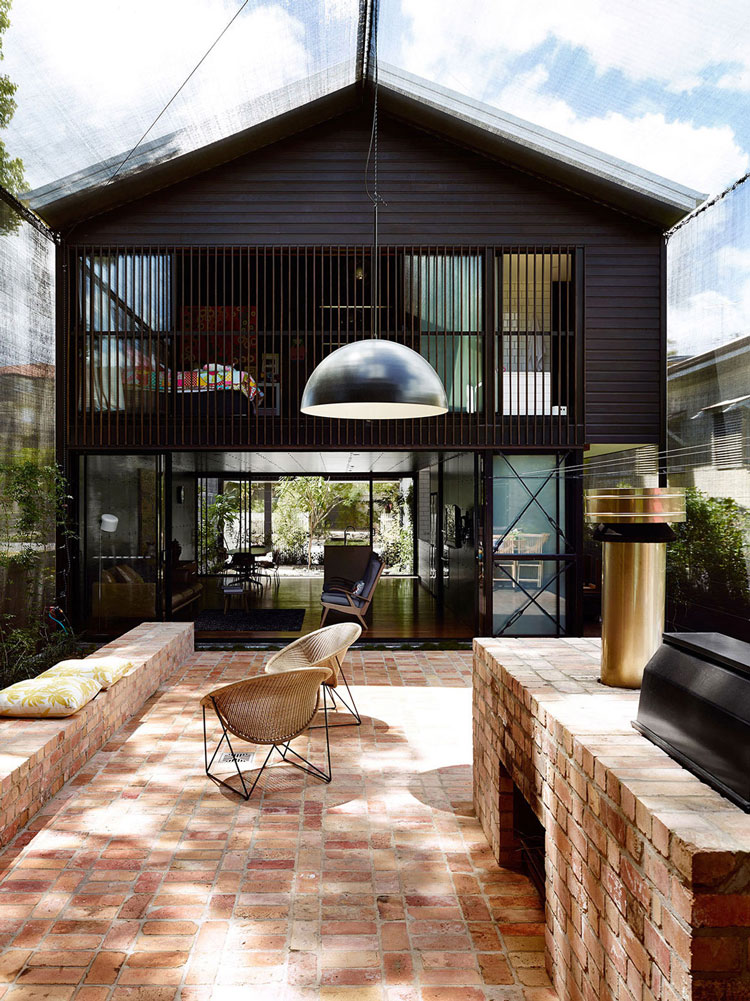James Russell Architects are used to dealing with modest budgets. In this case they persuaded their clients to commission a custom home instead of going with a mass builder. The resulting Oxlade Drive House speaks for itself. Instead of a generic 'off the plan' home, this family can now enjoy a stunning home designed to suit their lifestyles and the sub-tropical Brisbane climate.


Designed for Climate (and Climate Change)
Speaking of sub-tropical climates, that's where James Russell's work really excels. He is a master of designing homes which keep their cool (without sticking split systems everywhere!) and embrace the outdoors for seamless indoor/outdoor living. Of course Oxlade Drive House is no exception.
The house is comfortable all year round without the use of mechanical heating or cooling. It also takes into account its location in a low lying area at the southern tip of New Farm peninsula. The house and courtyards are therefore elevated slightly above natural ground to deal with flooding of the Brisbane River. Lucky, because the site was flooded during construction in the massive floods of 2010. With more wild weather events expected as a consequence of climate change, Oxlade Drive House is well-prepared.


Maximising the Budget
"A modest budget is part of most of our projects. In this case the clients were considering a [mass-built] house. A basic three bed house for $450,000."
The clients decided to pay just 20% more than the mass-built home and for their money they got a home that:
- Is designed for them from scratch — fits with their lifestyles, personalities and aesthetic tastes;
- Has a place for work or friends and family to stay;
- Is socially interactive within family and to the broader community;
- Will cope with sun, rain and flood for 50 to 100 years with little maintenance;
- Is comfortable all year without any mechanical heating or cooling.
Worth it? Absolutely!


Living Pavilions
The house is configured as a series of two story pavilions that run down the depth of the block. Each pavilion is separated by a courtyard containing landscape, gathering spaces and a pool.


Shade Cloth Keeps Things Covered
Yep, that stuff that commonly covers suburban patios has been given a modern interpretation at Oxlade Drive House. Shade cloth covers the external walls of the pavilions and completely enclose the courtyards. The shade cloth covered courtyards provide protection from sun, insects and neighbouring unit blocks.


In Character
The elevated timber pavilion to the street housing the master bedroom incorporates a pitched roof and screened verandah, to help it fit in with the character of the local area. The middle pavilion incorporates living areas on the lower floor and children’s bedrooms on the upper floor.









Flexible Spaces Instead of More Space
Bedrooms have interconnecting doors to change these spaces from sleep to a large play area that looks over and connects to the lower courtyards. The rear pavilion adjacent to pool is a retreat space that can be used as office, library or space to host visiting family members. This flexibility of spaces means there doesn't need to be a separate dedicated playroom, laundry or guest bedroom. That creative planning means less overall floorspace and a lower budget, which is how a high quality custom design like this can compete with the mass builders.
Oxlade Drive House
James Russell Architects have designed a house that works with the climate and is space efficient and flexible. As this family enjoy their home for years to come, the house can change with them and adapt to their lifestyles. All while costing next to nothing to run and maintain. Let's be straightforward. Oxlade Drive House is why you should hire an architect. It's why you should avoid mass builders and pre-drawn plans like the plague. Because, honestly, they don't represent good value. They represent poor quality and beige aesthetics. And when you're about to drop half a million dollars on your family home for the next thirty years? You deserve better than beige.



