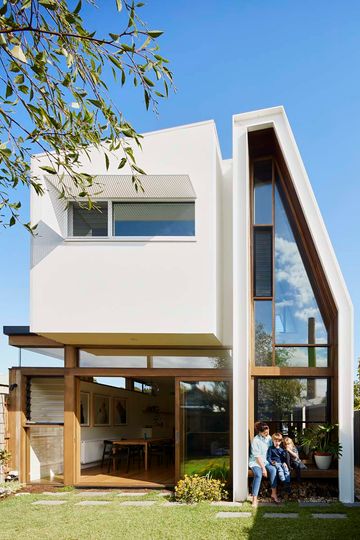Every time architect Lisa Cummins visited this site in Brunswick, she was struck by the chimney stack of the old brickwork nearby. She knew the renovation and extension of the original Victorian-era cottage would need to "reach up to new heights to try and embrace the vertical views of the chimneys." That need inspired a unique double-height space at the rear of the home which doesn't just bring the chimneys into focus, it also brings light and breezes in and connects the home to the backyard. Talk about ticking a lot of boxes!
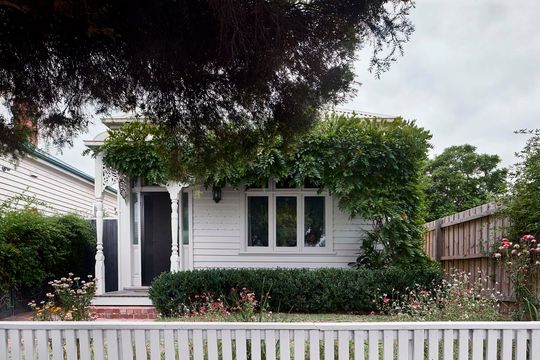
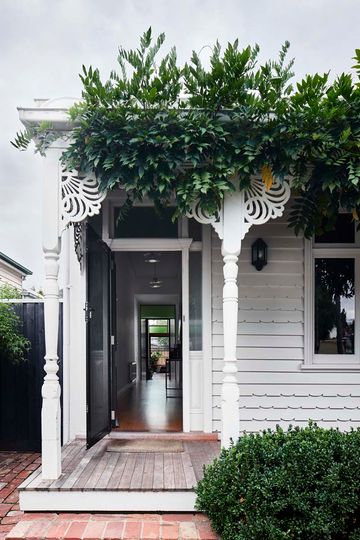
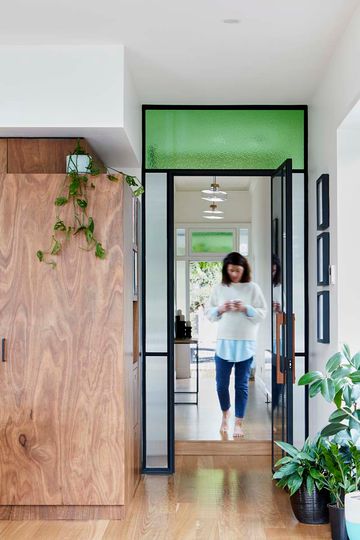
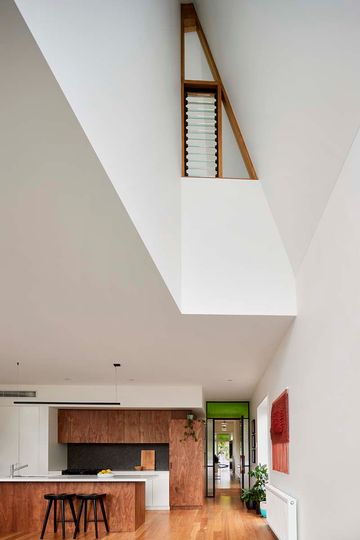
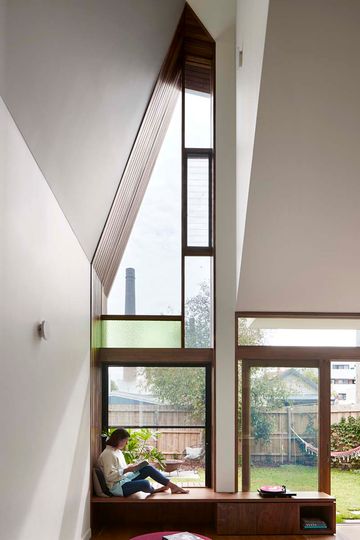
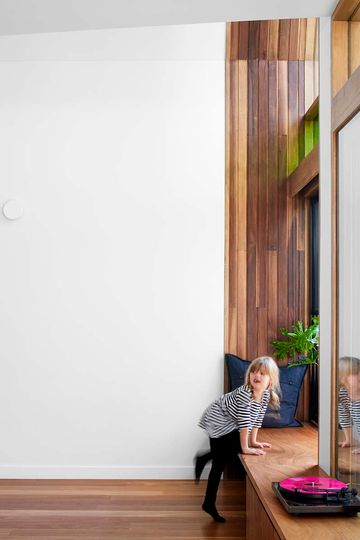
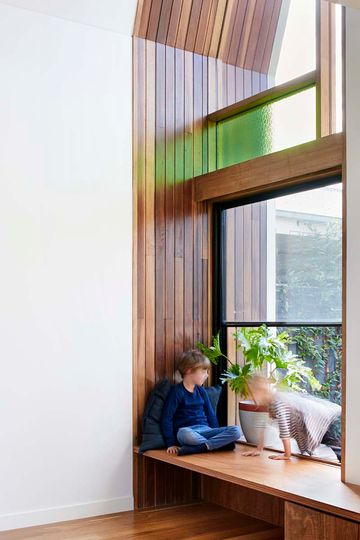
Moving from the front door through the main hall, you get changing glimpses of the chimneys. The double-height glazing acts like a beacon, drawing you towards its light. Finally, you reach the open-plan living area at the rear, where the delightful height and volume of the double-height space is revealed. The chimney is perfectly framed and there's the perfect window seat to soak in the sun and the backyard. Above, the form of the tapered double-height space is dramatic and the quality of light bouncing around the white walls, exceptional.
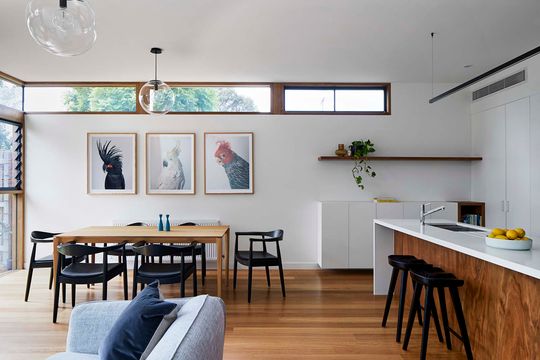
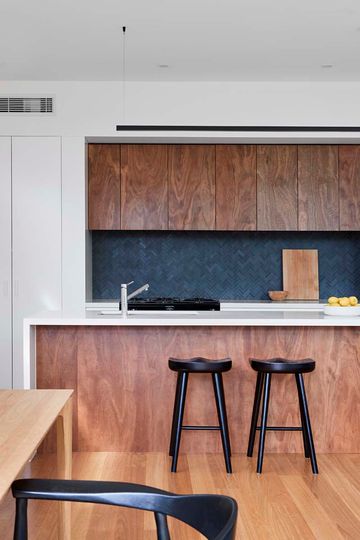
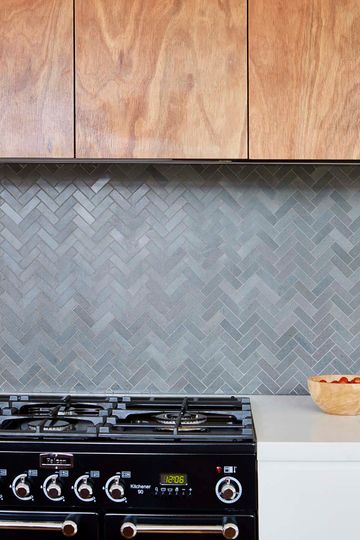
A kitchen clad in plywood with an Australian hardwood spotted gum veneer and timber floors bring warmth and texture to the crisp white interior.
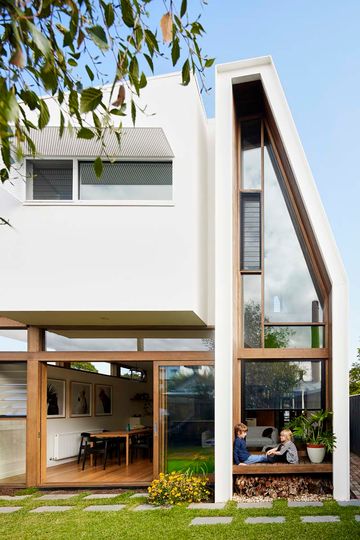
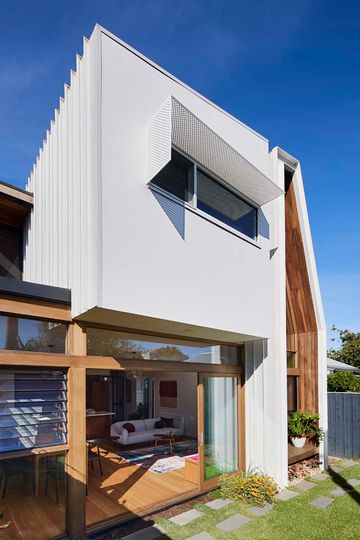
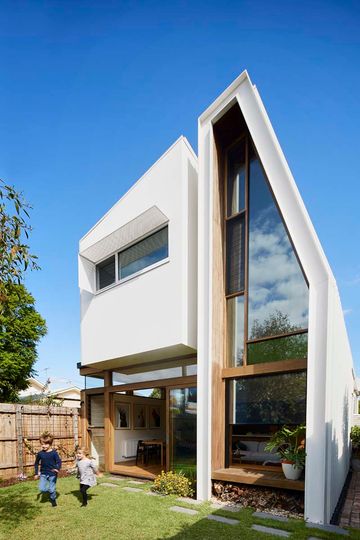
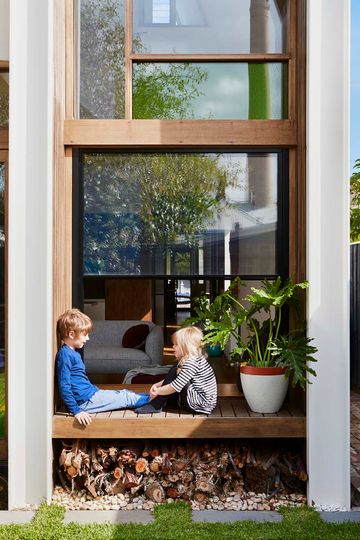
The living space connects to the backyard via beautiful sliding doors. From the outside you appreciate the composition of the rear facade. The elegant double-height window almost becomes a chimney of its own thanks to its tapered form. Wrapped in COLORBOND® steel in a Trimdeck profile, the lines are clean and modern. There are even reflections of the chimney in the double-glazed windows, another reminder of the area's history to contrast with this striking new addition.
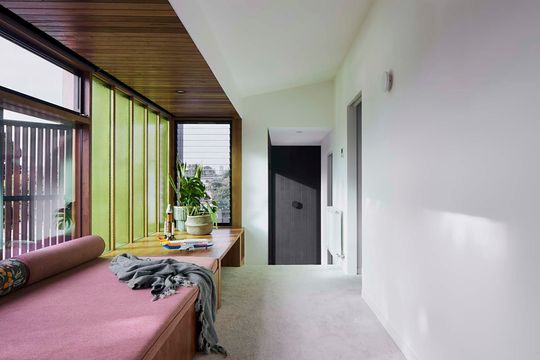
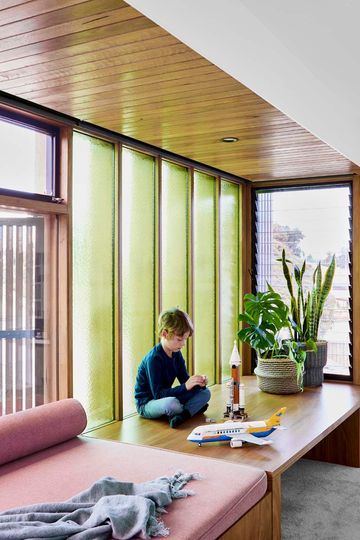
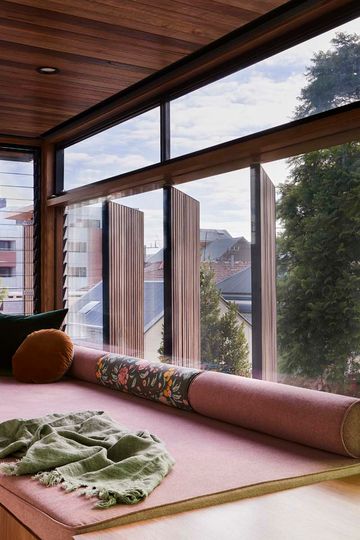
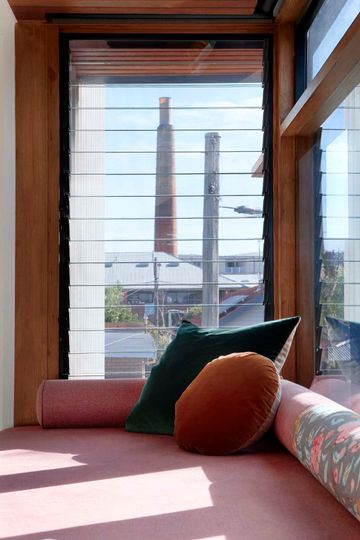
To meet the needs of a growing family, this cottage needed to go up. A new black glazed staircase marks the transition from old to new and rises up to two bedrooms and a bathroom. What might otherwise be little more than a hallway is transformed into a clever second living space thanks to a deep window seat overlooking the rooftops and adjacent laneway. Feeling as though it's perched above the laneway, the built-in-joinery creates a fun and functional space as if out of thin air. Pivoting timber screens and fins allow the family to open up to the views, or close down for privacy. Louvre windows on the north and south end capture views and encourage natural ventilation. This ingenious use of limited space creates a separate domain for the children which will give them their own space as they become more independent.
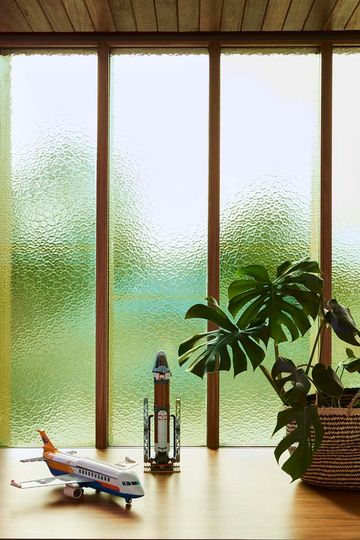
Coloured and textured glass is used throughout the project, a modern take on the ornate stained glass commonly found in Victorian-era homes. These pops of colour let beautiful glowing light in and enliven the home throughout the day.
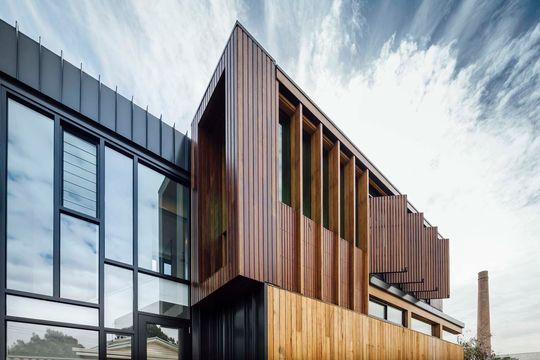
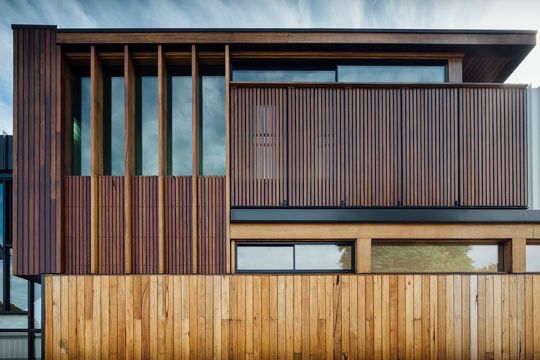
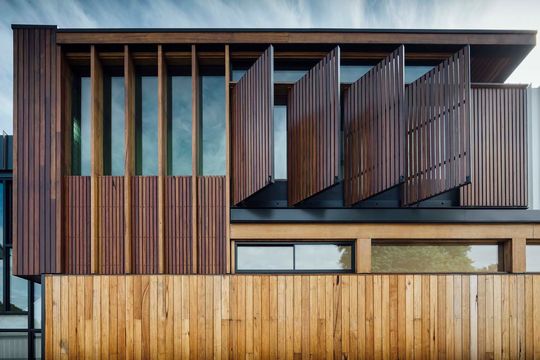
From the outside, the timber detailing creates a feature on the laneway, helping the home relate to its neighbourhood. While providing for practical needs such as pricay and shading.
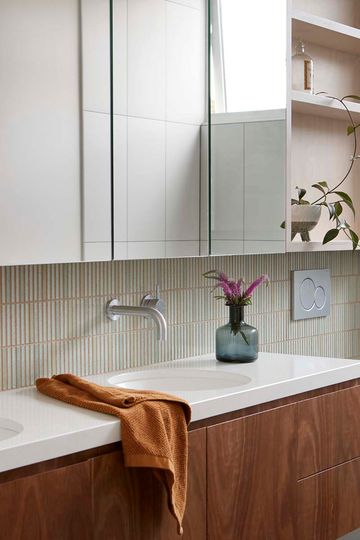
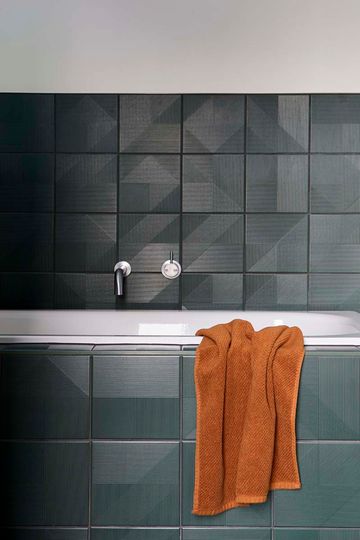
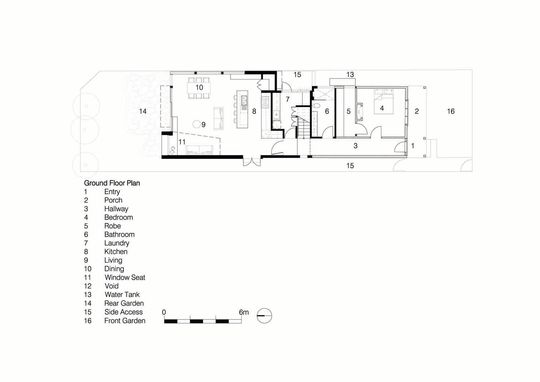
Munro ground floor plan
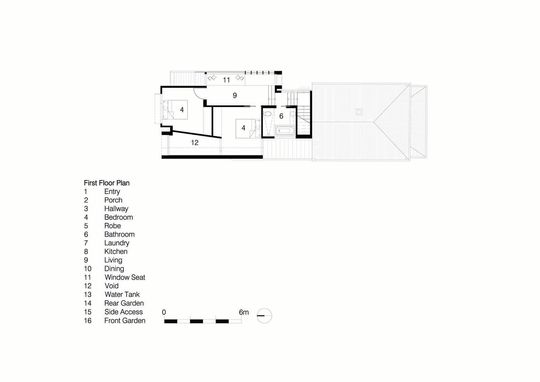
Munro first floor plan
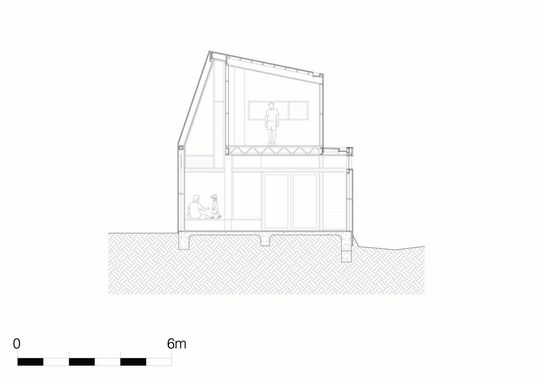
Munro section
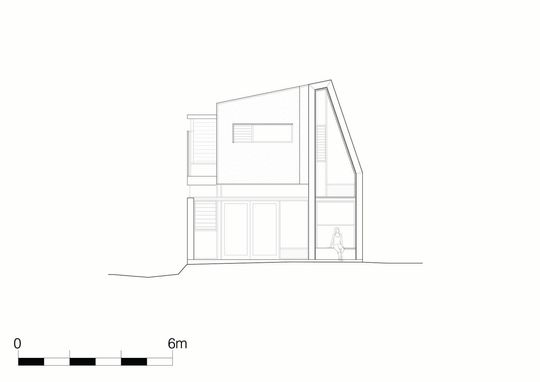
Munro rear elevation
One of the ways an architect can help you create something truly unique and special is by paying attention to your site and drawing on its unique assets. Here, Lisa Cummins Architect has used the local history of the site and a striking local landmark to inspire the form and planning of this renovation ensuring this family have a unique home that itself feels right at home in the neighbourhood.
