Working with an architect means you get a custom solution to your lifestyle and needs. An architect is able to look at the spaces you already have and rethink their purpose to better suit you and your needs, even if that means ditching a bedroom in favour of a luxurious ensuite bathroom!
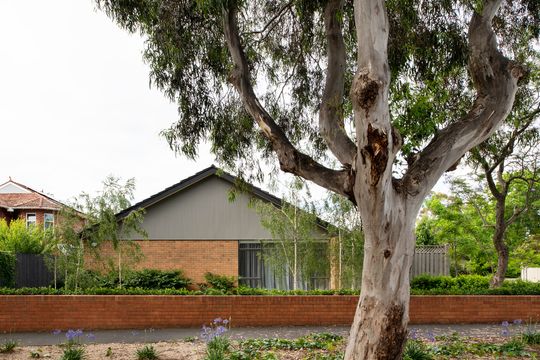
Admittedly, not many people would be willing to lose a bedroom, but for this bachelor in his 50s, it was the perfect transformation to his home. Eliza Blair Architecture working with Studio MKN for the interior design knew there would be restrictions to modifying the exterior of the unit, so instead they looked at how they would be able to rework the existing space to make it work for the client. "We needed to work within the existing footprint, and more or less keep all windows and doors in the same location", explains the architect.
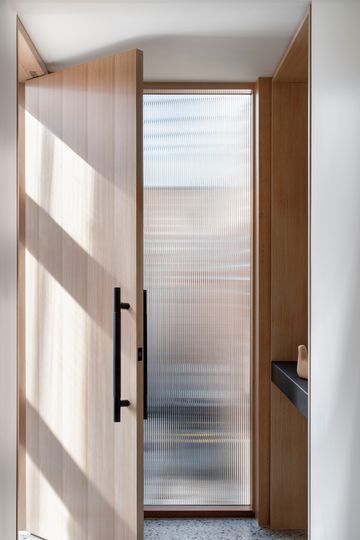
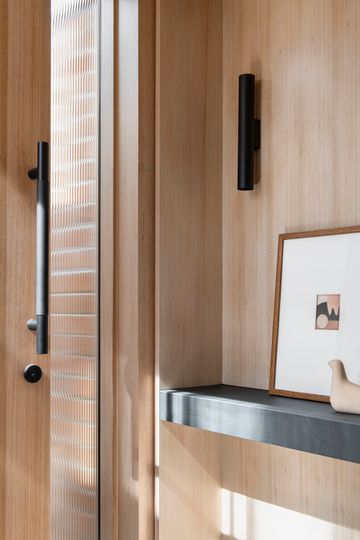
The owner really didn't require the third bedroom, but he always wanted an ensuite bathroom and more robe space, so the answer was obvious: the middle bedroom would be transformed into a new ensuite and robe space the owner could get more use out of.
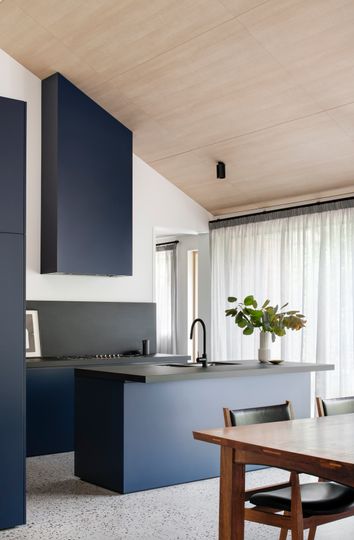
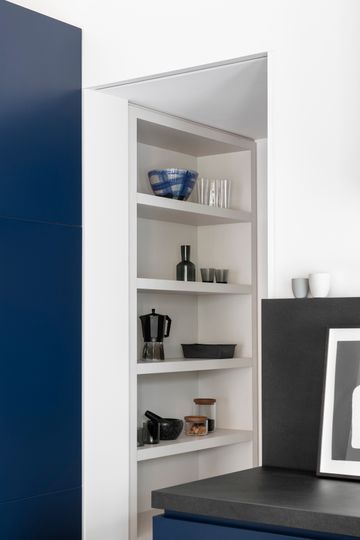
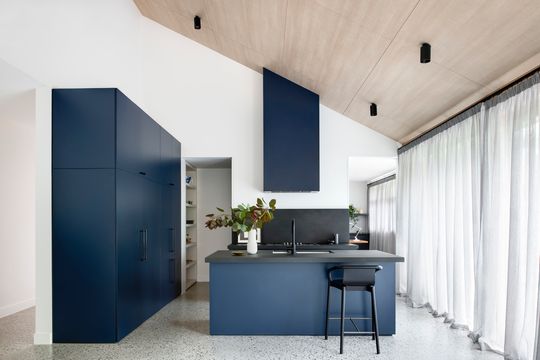
The kitchen was previously tucked away in the back corner of the house as is typical of many 1960s-era homes, but this wasn't ideal for an owner who loves to cook and entertain! By stripping our much of the interior and reconfiguring it into a central open-plan space, the kitchen has become the heart of the home.
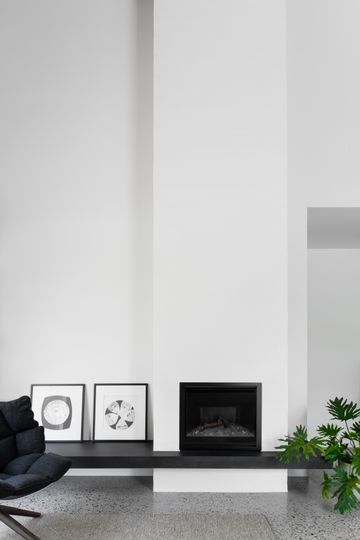
Large new sliding doors allow the living area to open onto the existing courtyard and makes this valuable outdoor space so much more useful.
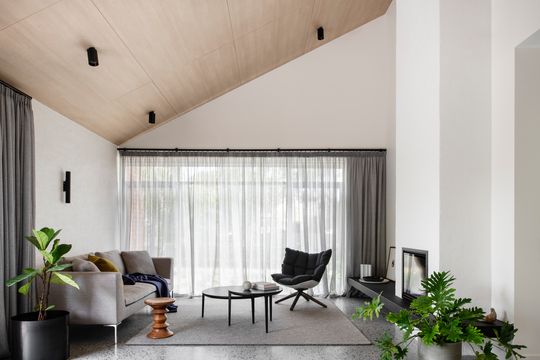
The architect has even managed to find additional space without any exterior modifications by thinking in the third dimension. A new raked ceiling over the living area uses the roof space to add a new sense of volume and light.
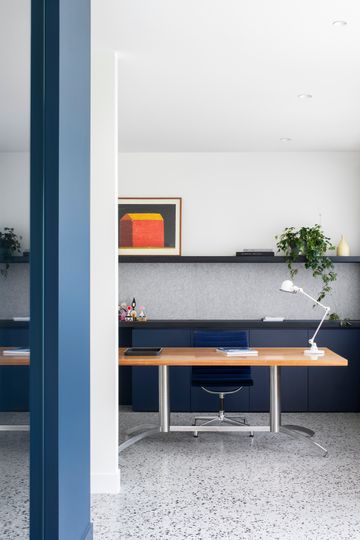
A clever manipulation of the remaining space creates a study to the rear of the home which has access to the family-sized bathroom and a separate side entrance off the rear street. This makes for the perfect home office and, if ever needed in the future, could easily be converted into a third bedroom.
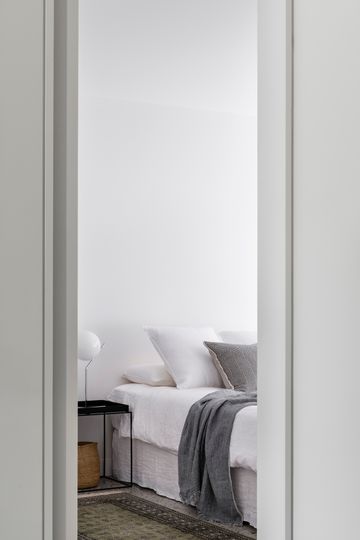
Avoiding any external modifications also meant money could be directed to quality finishes and fixtures which would make the interior feel more luxurious and focus on the modification which would make a substantial improvement on the owner's lifestyle. "The interior was completely reconfigured and stripped back to emphasise clean lines and big volumes. Bold and robust materials were adopted such as polished concrete and navy cabinetry, offset by the warmer tones of hardwood timber."
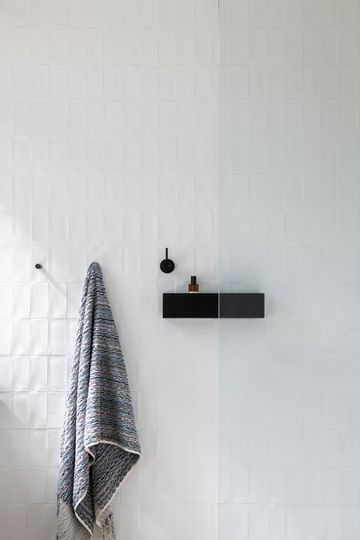
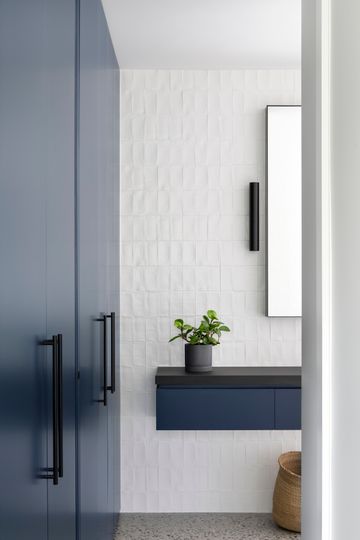
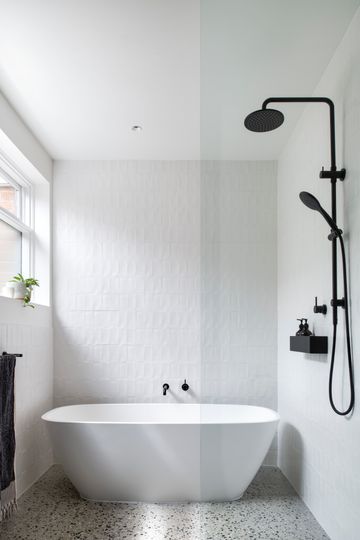
"Our client", explains the architect, "wanted to make the spaces in this home work for his lifestyle, and to create something meaningful to him." This three-bedroom 1960s unit has been completely replanned to achieve that, making it the perfect bachelor pad for the owner. Unassuming from the street, the home has become a haven hidden behind apricot bricks!
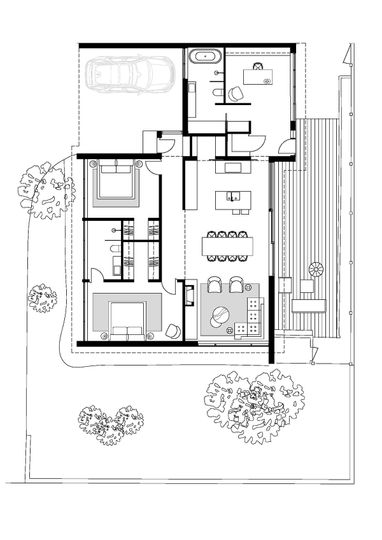
Builder: Gamine Projects