Sydney has some of the highest land prices in the world. Even a successful young couple like Domenic Alvaro (a principal prolific architecture firm, Woods Baggot) and his partner Sue Bassett can be priced out of the market. Luckily for Domenic, his architectural background helped him to see potential in a tiny inner-city site that many others missed. The site was once a car-park for three cars. At just 6 x 7 meters, the site is barely the size on an average suburban double car garage. But Domenic realized that the area lent itself to multistory development. And by building up, he would be able to fit in everything you would find in a luxury apartment -- as long as you don't mind stairs!
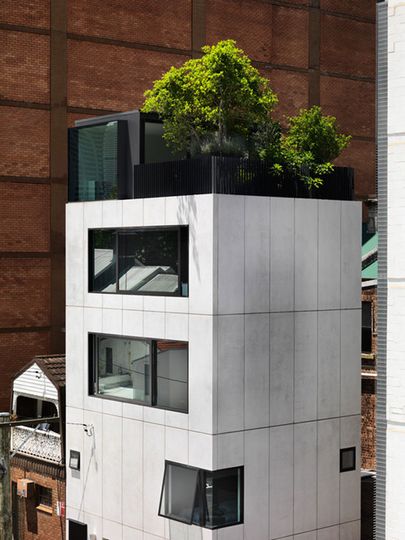
Vertical Apartment
The result of Domenic's foresight is a five story home. Each level contains another 'room' in the apartment -- a garage on the ground floor, bedroom and en-suite bathroom on the first floor, kitchen and dining on the second floor, intimate lounge on the third floor and an office and roof top garden with spectacular views of Sydney city to reward yourself with on the fourth floor. Ultimately the vertical apartment has it all -- it's a modern home with great views, connection to the outdoors and a stellar inner-city location.
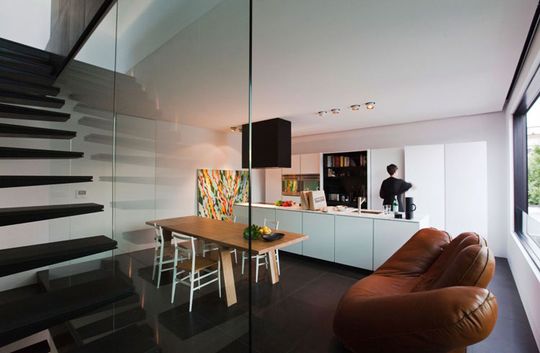
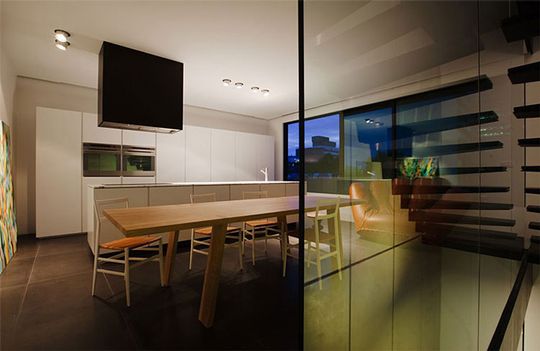
Kitchen and dining area
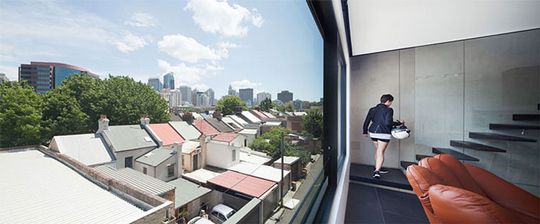
View over Sydney
Window to the View
Large sliding windows open the home to light and air. The windows are glazed with low-e glass to help reduce solar heat gain while still making the most of the views.
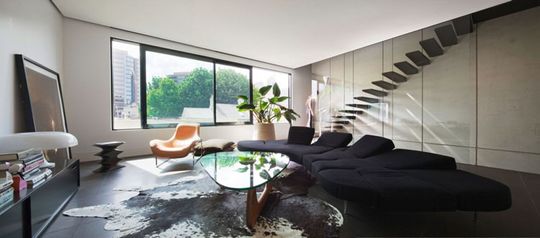
Lounge area
Fun to Ascend
As you ascend through the home new rooms and views open up to you -- you barely notice all those steps!
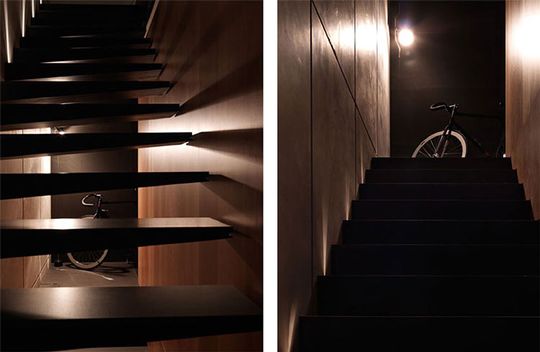
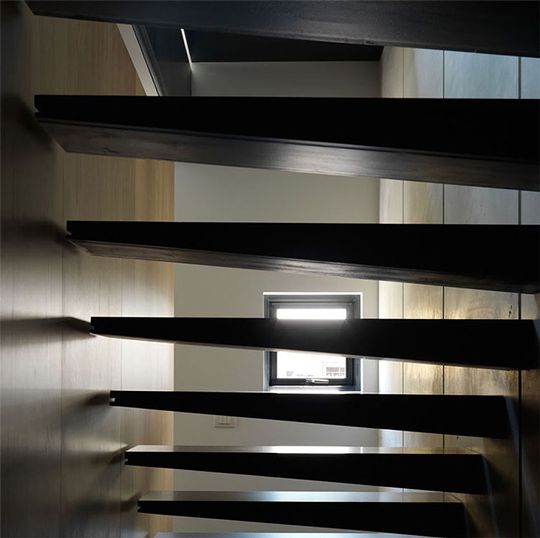
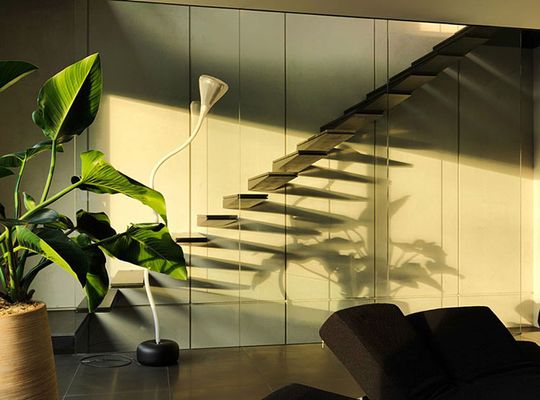
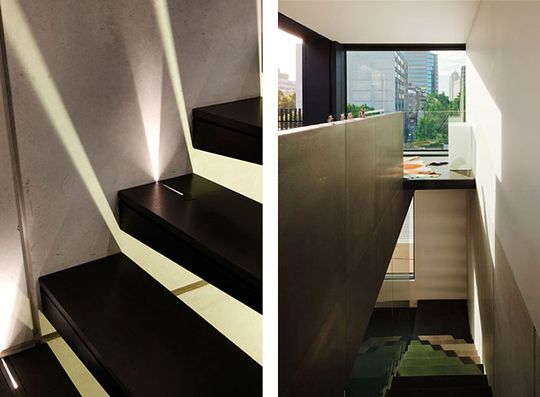
Cantilevered Stair
Stair for Light, Air (and Climbing)
The narrow stair that rises through the home is cantilevered from the concrete structure -- giving it the appearance of floating. This allows light and air to penetrate between levels to make the home feel more spacious and airy. It also helps acoustically -- allowing Sue to shout, "bring me a glass of water when you come up" for Domenic to hear in the kitchen.
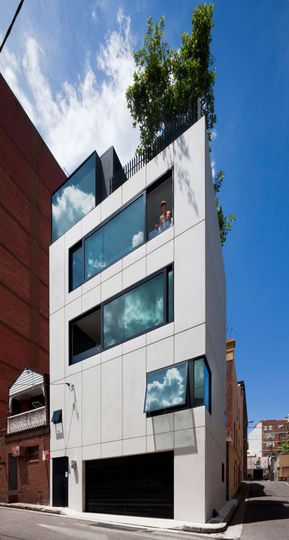
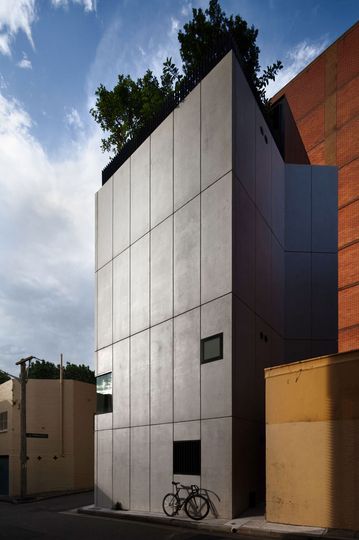
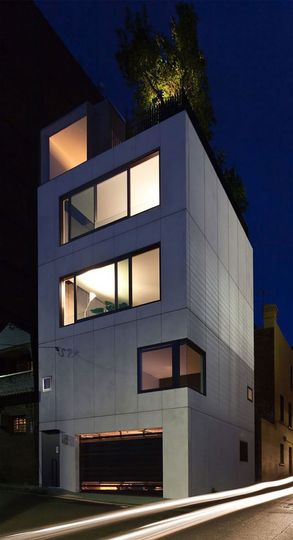
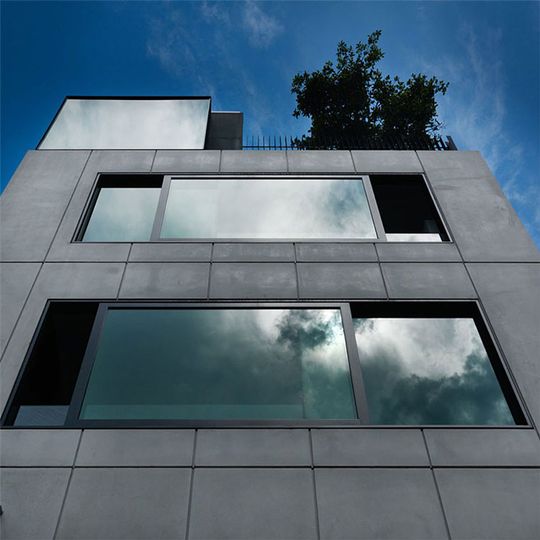
Precast concrete exterior
Precast Efficiency
The building is constructed from precast concrete panels, protecting it from the gritty inner-city lifestyle. The concrete structure was erected in just four days(!) and had a number of economical and efficiency benefits which helped to reduce costs:
“Built entirely from high quality precast concrete (including floors), fabricated off site and erected on site over a four-day period. Wall and floor panels, cast in provisions for stairs, balustrades, windows and light fittings were produced off site, minimizing on-site construction time and disturbance to the surrounding neighbourhood.” -- Domenic Alvaro (via ArchitectureAU
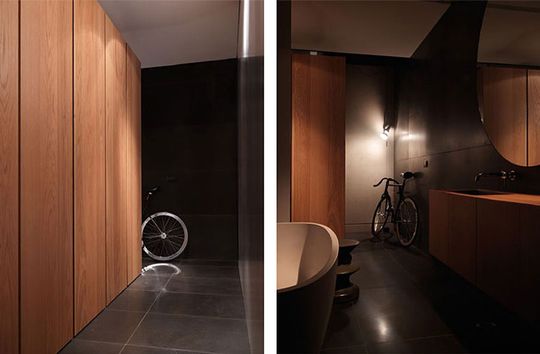
Bedroom and en-suite bathroom level
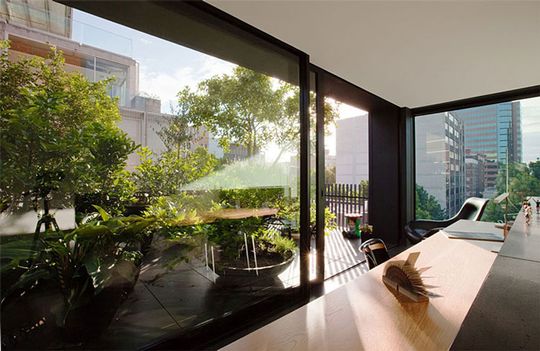
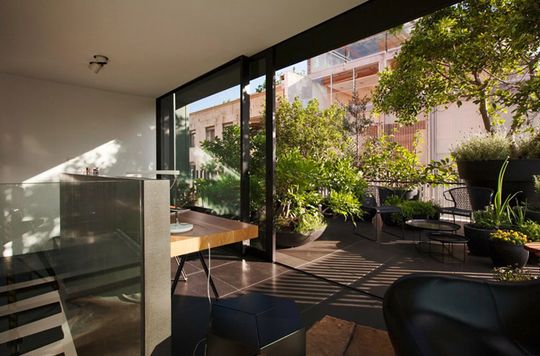
Study and rooftop garden
Green Crown
The level of light gradually increases as you move up through the house. The lower level garage and bedroom are sensibly darker. But with the increasing light, a sense of growing anticipation builds. Thankfully, you're not disappointed once you get to the top. A generous outdoor space with lush green planting crowns the house -- taking in spectacular views of inner-city Sydney. This all important outdoor space is something that so many apartments lack - it feels luxurious in this gritty urban context.
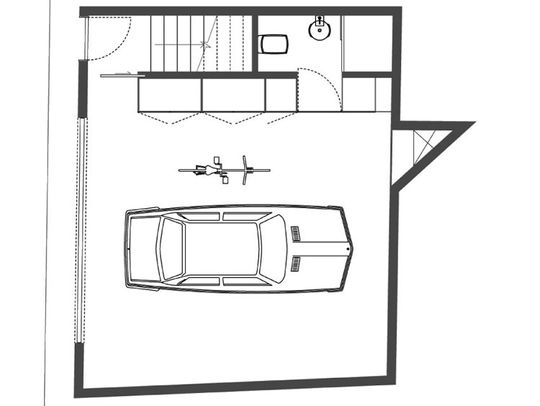
Ground Floor Plan: Garage and powder room.
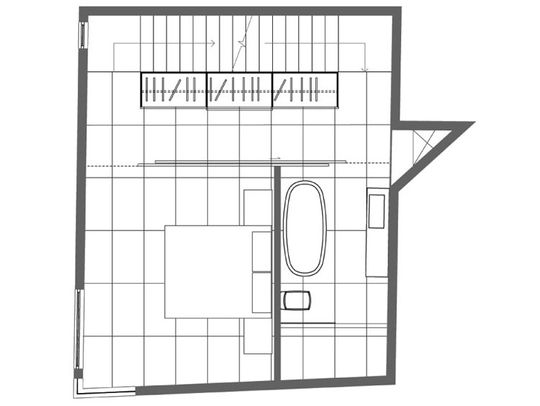
First Floor Plan: Bedroom and en-suite bathroom.
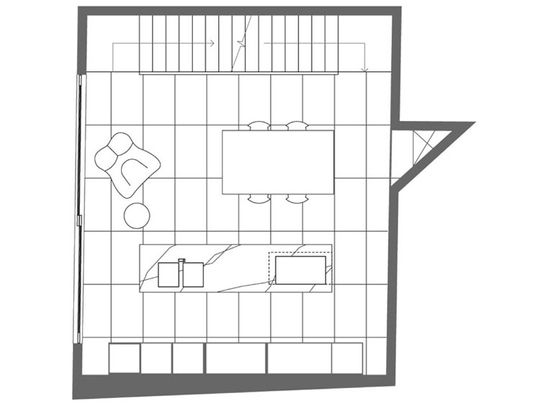
Second Floor Plan: Kitchen and dining area.
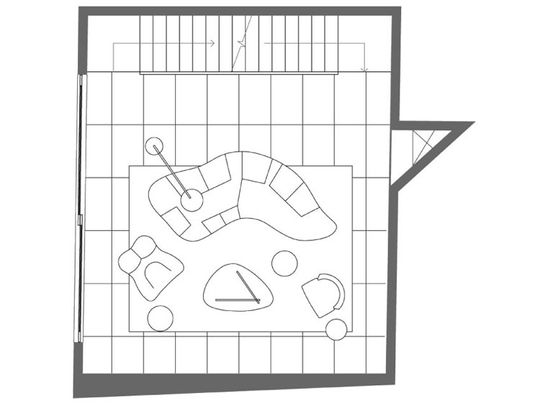
Third Floor Plan: Lounge room.
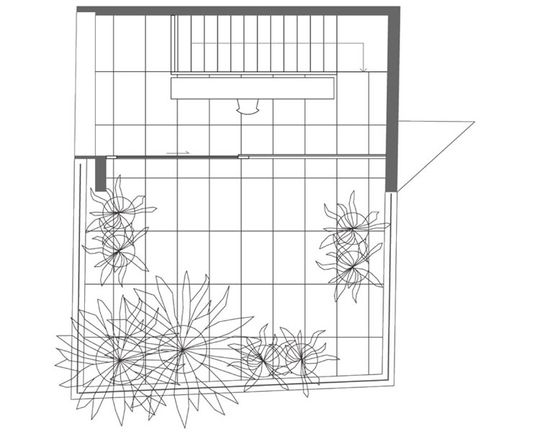
Fourth Floor Plan: Study and rooftop garden.
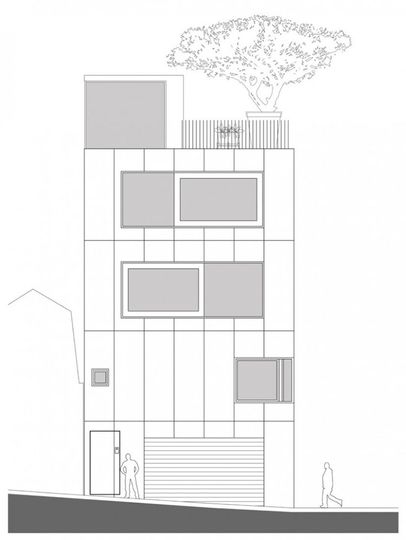
Front Elevation
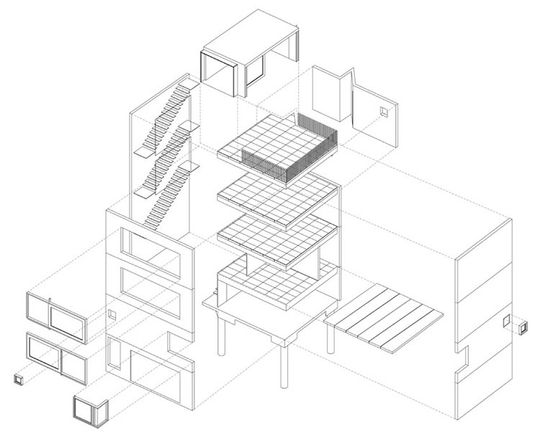
Exploded Axonometric
Ingenious Response
Small House is an ingenious response to an all too common problem -- land scarcity and housing affordability, particularly in well-serviced inner city areas. If even hard working, successful young people can't afford to buy in the city, we've got a serious problem. Luckily we have imaginative people like Domenic who are able to question conventional thinking on planning and density in inner city areas and offer viable alternatives. Hopefully in the future we'll see fewer car-parks and more space efficient inner-city apartments like this taking their place.
To see another home that grew up instead of out, take a look at HOUSE House. Or, how about another tiny house made completely out of concrete?