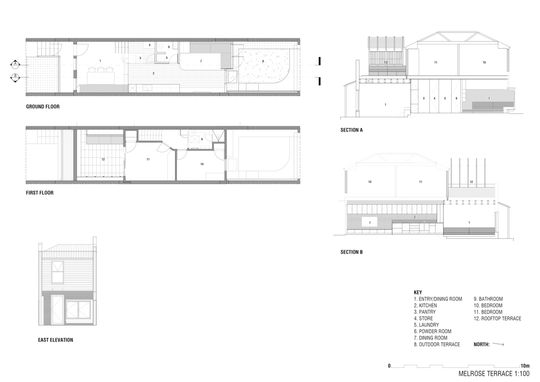Just because you're downsizing doesn't mean you need to sacrifice functionality. Melrose Terrace by Dan Gayfer Design proves that thoughtful design can ensure downsizing is far from a downgrade...
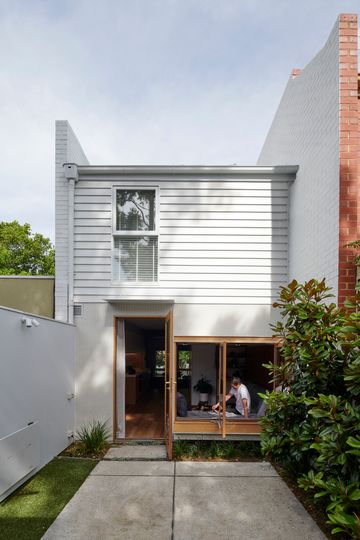
A retired couple downsizing from their home on Melbourne's Mornington Peninsula to the decidedly more urban (read: space compromised) North Melbourne were happy to live a more compact existence, but they refused to sacrifice functionality. Thanks to some spatial gymnastics, an eye for detail and some cleverly designed furniture, they don't have to! The entire ground floor of this terrace was stripped back and redesigned to pack in as much functionality as possible. The rear was extended out just 1 metre to line up with the weatherboard facade above. Other spaces were finessed to maximise the functionality of the long, narrow space.
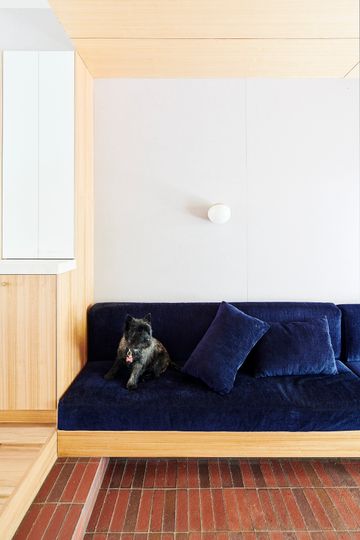
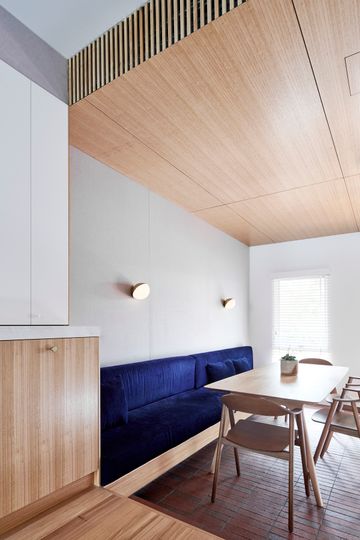
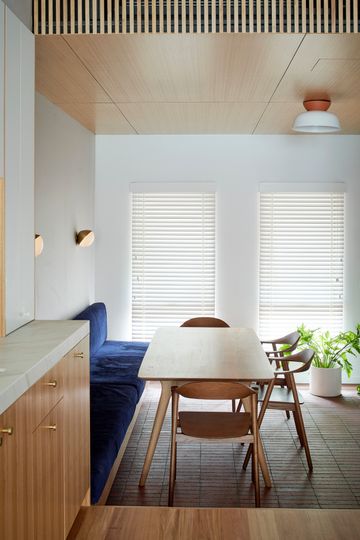
In a move that shows Dan Gayfer Design was more interested in functionality that convention (as they should be), the front entry opens into the dining area: no wasted space with entry foyers and corridors here. Banquette seating runs the full length of the dining room wall, an idea borrowed from restaurant and cafe design where the most efficient use of space has real financial implications. The seat allows the dining area to host substantial dinner parties without cramping the narrow space day-to-day.
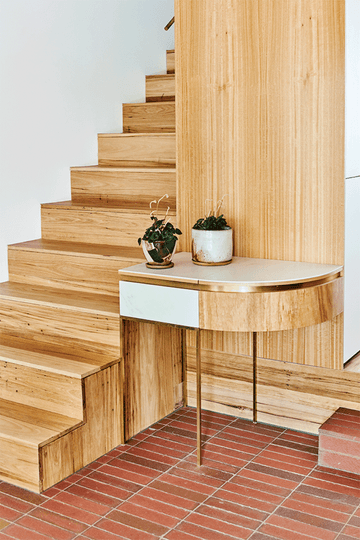
While you might position a console in the entryway of a typical home, a custom-designed solution has been incorporated at the base of the stairs, a hint of the thoughtful touches which elevate this home. Meanwhile, terracotta-look tiles create a hard-wearing surface for this high-traffic area.
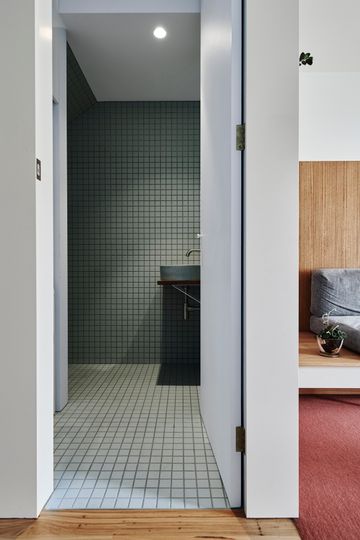
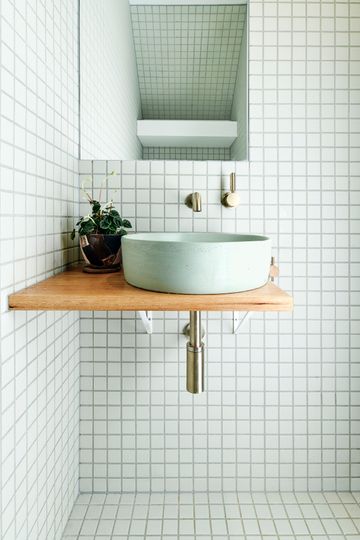
The space under the stairs is also put to good use. Rather than an aspiring wizard's bedroom, we find an equally enchanting use of space: a laundry, toilet and storage space concealed behind what appears to be an average wall.
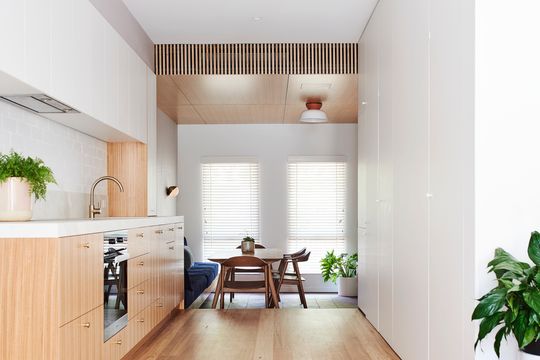
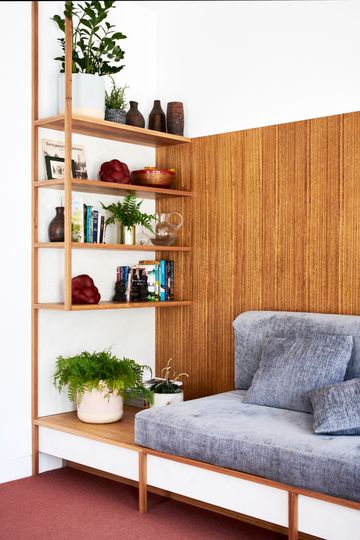
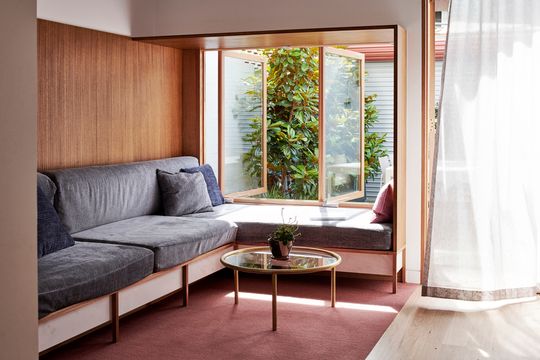
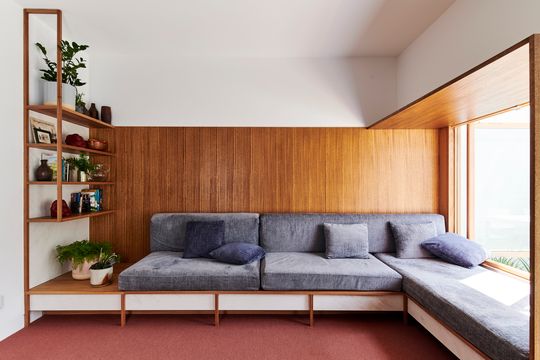
Moving through the kitchen to the lounge, another piece of built-in furniture maximises the space and defies expectations. The singular piece has multiple uses, cleverly acting as shelving, side table, lounge, daybed and a casement window. A strip of carpet creates a more cosy feel in the lounge while floor boards take care of the more high-traffic zone leading to the backyard. More storage is provided along the wall, with built-in cabinets and wall space for the TV.
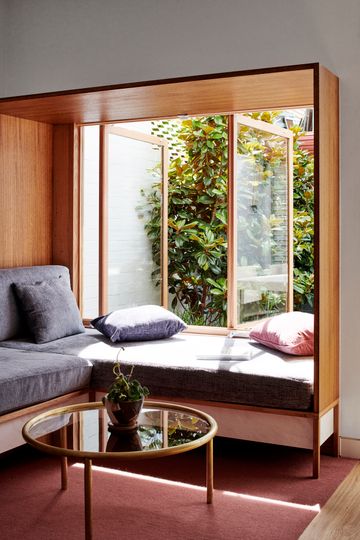
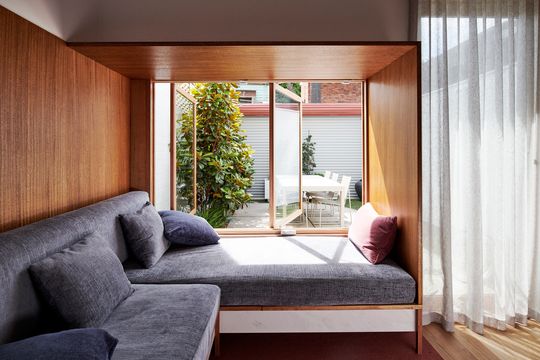
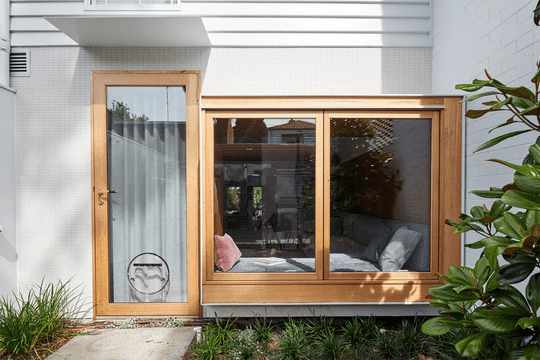
This window-lounge, a contemporary interpretation of a traditional bay window, opens out to the garden terrace via two casement windows. "When open, the lounge literally becomes immersed in the garden, whose lush greenery in-turn becomes part of the living room", explains Dan.
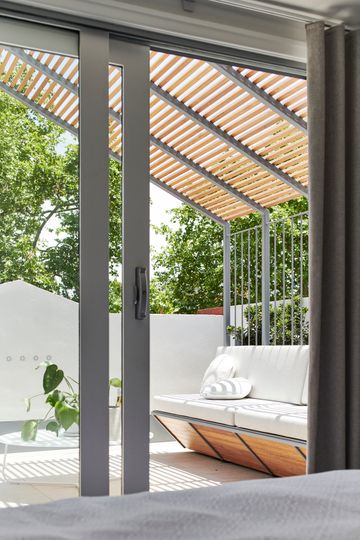
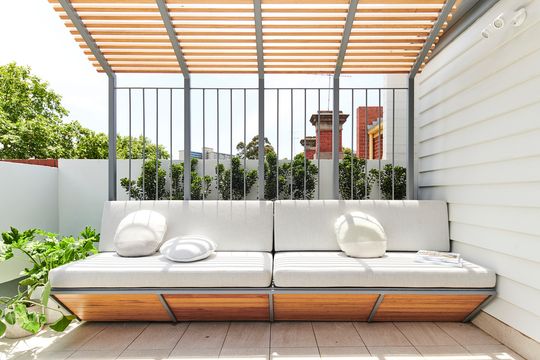
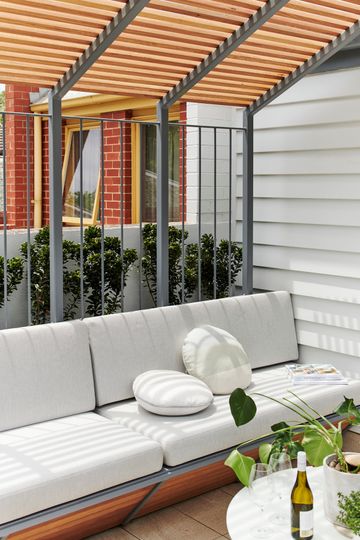
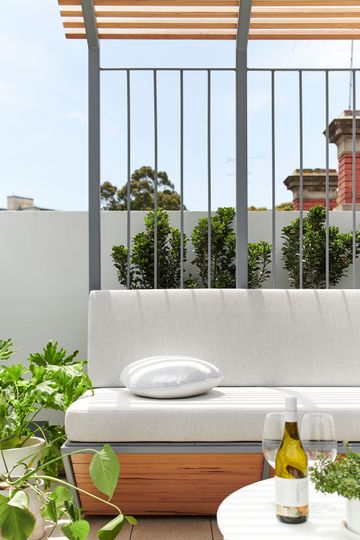
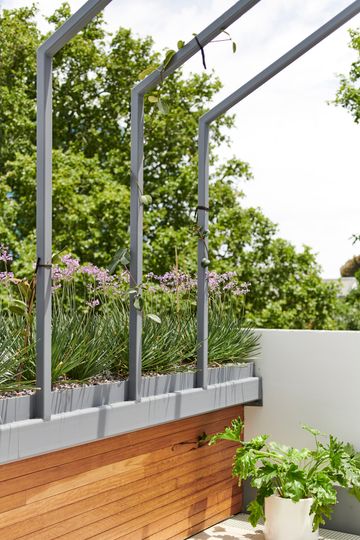
Upstairs a rooftop terrace surprises new visitors at the front of the property. As a bonus break-out off the bedroom, the rooftop terrace also has built-in furniture to squeeze the most out of the space. A pergola clad with timber battens offers some shade, while a luxurious daybed and two garden planters are integrated into the pergola.
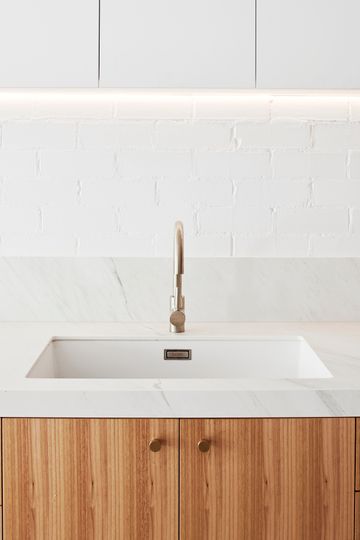
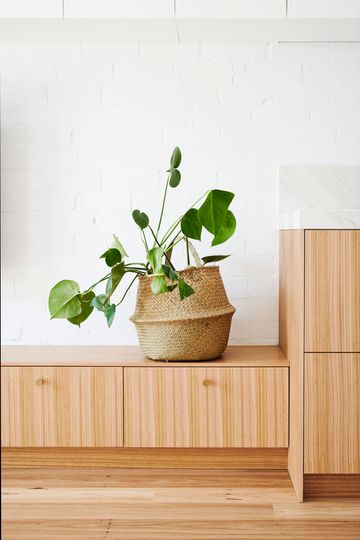
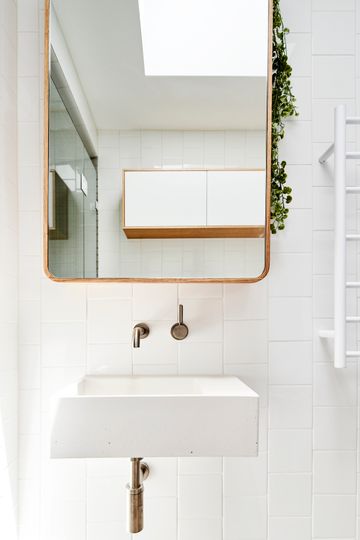
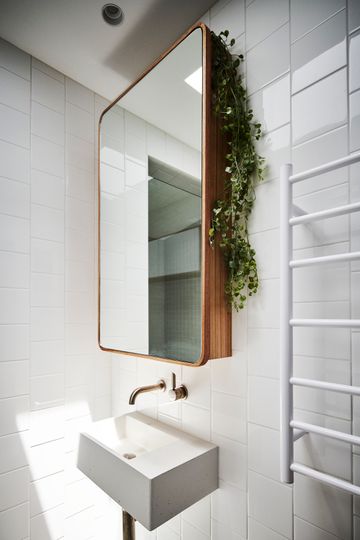
Unique and thoughtful spaces and furniture pieces have been inserted into this home to make the most of limited space and ensure that every square millimetre works hard and is functional. Just because you're losing some space as you downsize does not mean you can't continue to live large.
