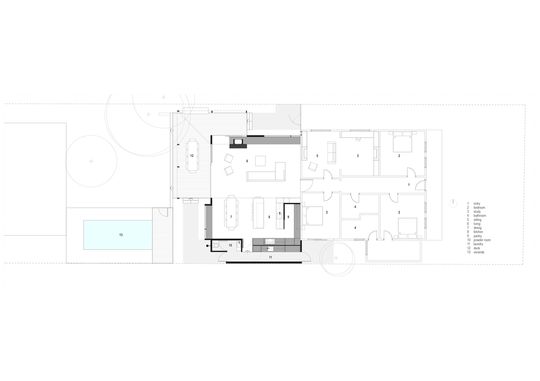Oftentimes when you feel like you need 'more house', the answer is actually to rethink the way your existing house functions. The way spaces in your home function and feel can have a huge impact on how big (or cramped) you feel. So before you add more house, consider Moor House as an example of reconfiguring the space you already have...
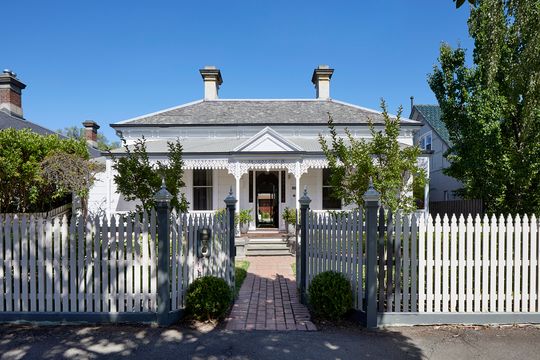
Moor House, in leafy Camberwell is a reconfiguration and small addition designed by Kuzman Architecture. "[The home] was purchased several years ago by the owners; a professional couple, their teenage daughter and dog Maisie", explains architect, Sandi Kuzman. "They bought the house with the view to restoring the grand double-fronted Victorian back to its former glory and introducing contemporary alterations and additions to reflect their modern lifestyle. They undertook the renovations in a staged approach, contacting Kuzman Architecture for the final, and most transformative, stage which included the living areas at the rear of the property."
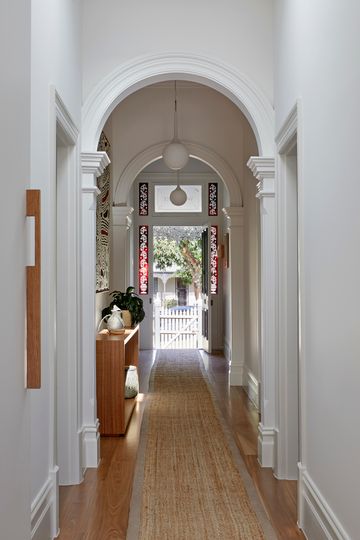
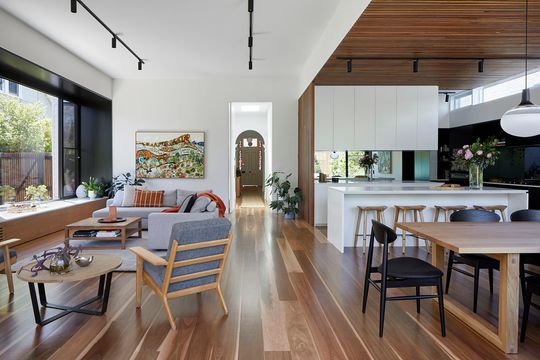
The existing rear of the house was '90s-era addition which had a poor layout, wasn't well insulated, had little natural light and restricted views and connection to the backyard and pool. To top it off, the kitchen was too small and cramped, the laundry and bathroom jutted out into the main living areas leaving awkward spaces in their wake and the lack of a dedicated dining space left the family with nowhere to entertain their large extended family. No wonder the owners felt they needed more space!
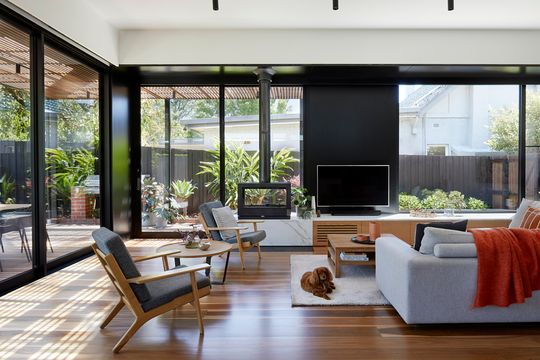
After considering the owners' needs, the budget and the existing available space, Kuzman Architecture realised that a more efficient layout and some minor additions would do the trick! By removing all the internal and external walls of the original addition, leaving only the roof and floor structure intact gave the architect freedom to completely rethink the way the floor plan works.
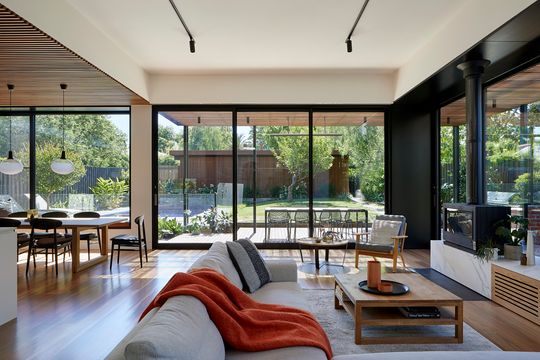
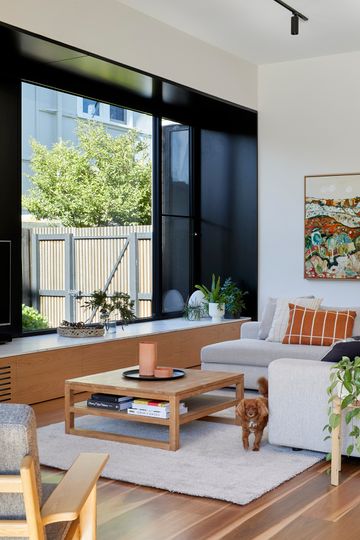
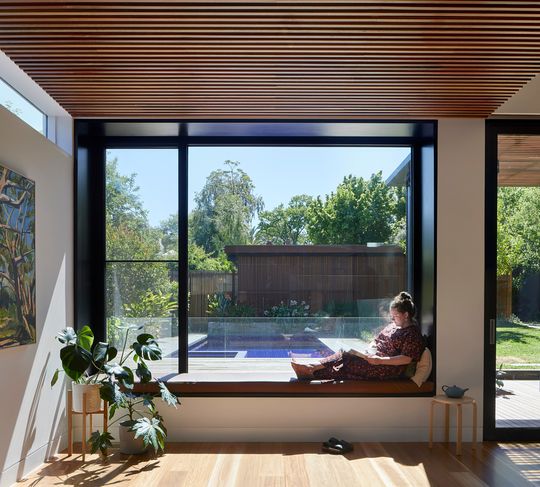
The matt black additions pop-out of the original footprint, creating space for a fireplace, joinery units, retractable glass sliding doors, window seats and a laundry. Overall, the floor area of the home only needed to be increased by 25 m^2, much less than the owners originally anticipated.
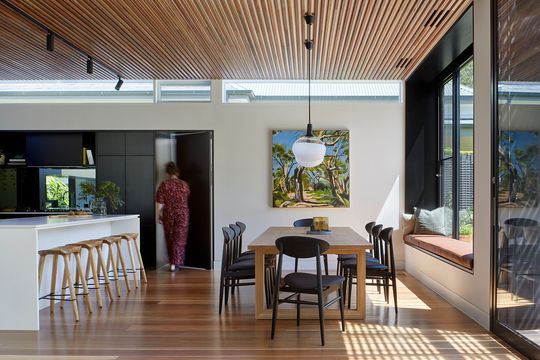
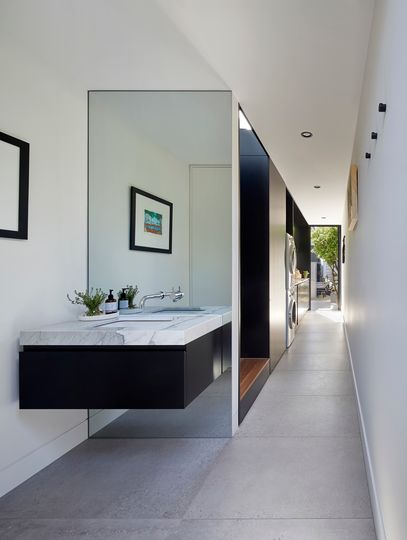
Access to the new laundry and toilet is through a neat hidden door in the kitchen joinery, keeping all the services neatly tucked away.
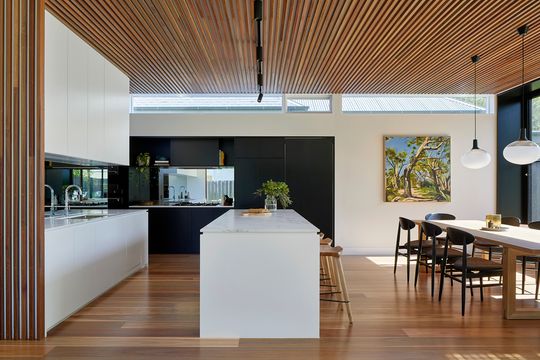
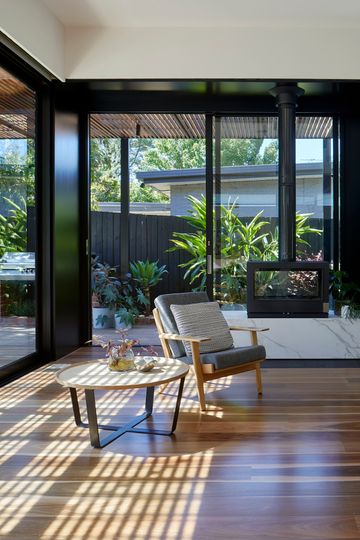
Skylights and clerestory windows as well as expansive doors and windows, mirrored surfaces bring in enormous amounts of natural light and views, helping the home's interior to spill outside.
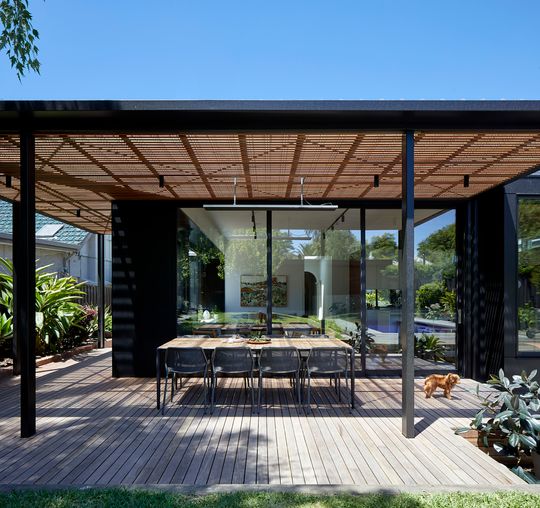
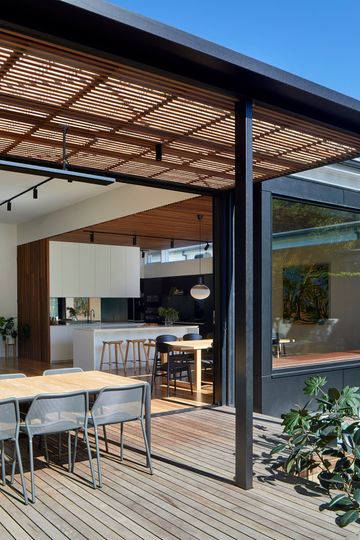
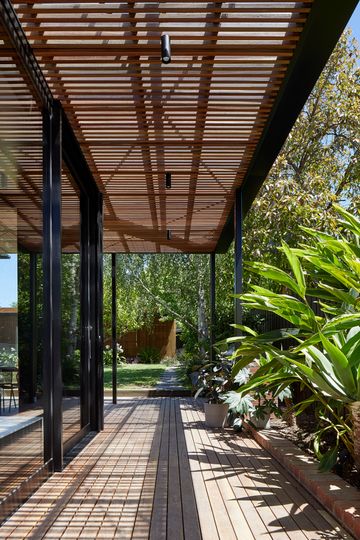
The outdoor entertaining area is covered with a translucent roof and shaded by timber battens to create dappled shade. The deck is elevated to the same level as the interior so indoors and outdoors flow into each other seamlessly. Extending the battened ceiling into the interior is another way to blend indoors and outdoors and make the home feel larger.
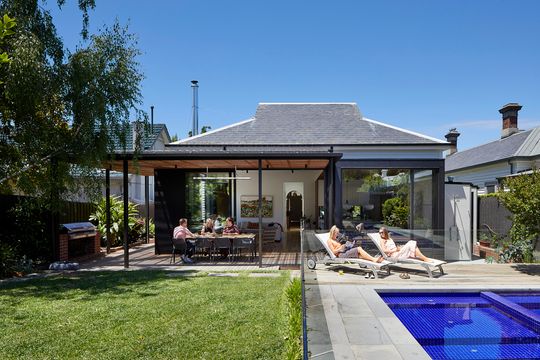
By adding only a small amount of additional space, Kuzman Architecture has managed to create a much more livable home, fulfilling the brief to "provide more glass and natural light, more visual and physical connections between inside and outside, a more contemporary material palette, a more expansive living space, more kitchen and dining for entertaining, more discrete and functional laundry and wet areas, more nooks for retreating, simply more house." So, if you're feeling cramped and desperate for 'more house'? Consider Moor House and see if reconfiguring the space you already have could achieve all the house you need...
