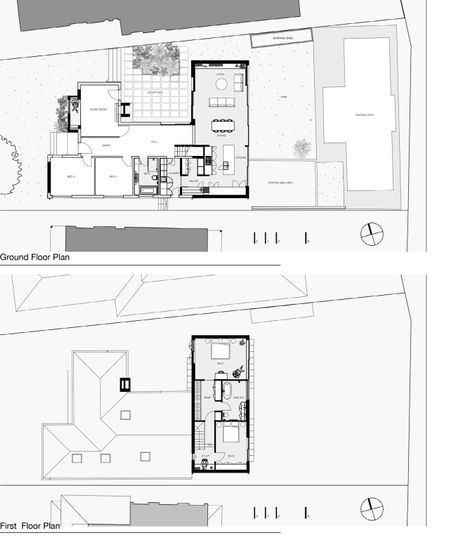Located in a typical Western Sydney suburb, Courtyard House is an addition that draws on the adjoining lake reserve for inspiration and seamlessly merges indoors and out...
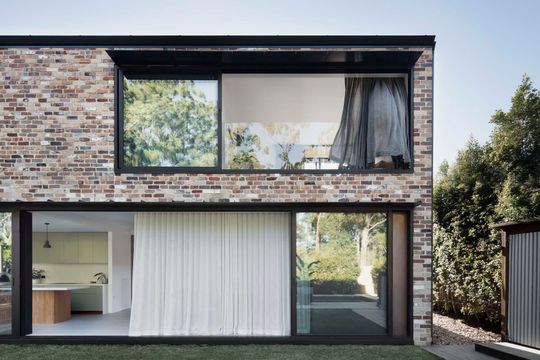
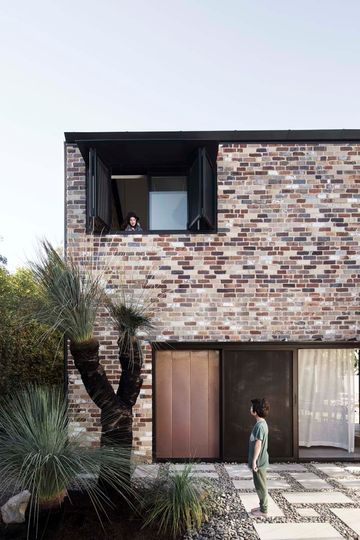
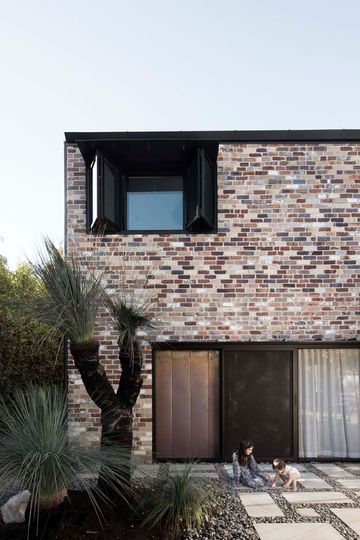
Designed by Youssofzay + Hart, Courtyard House is a thin, recycled brick pavilion added to the rear of an existing home. The addition creates a new sheltered outdoor space, a courtyard around which the entire home now revolves. The simple act of keeping leaving some breathing room between the original home and the addition means a valuable new space has been carved out.
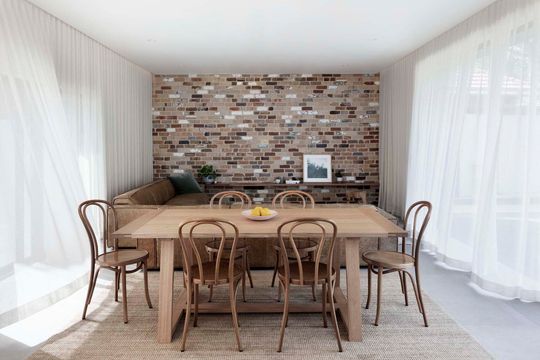
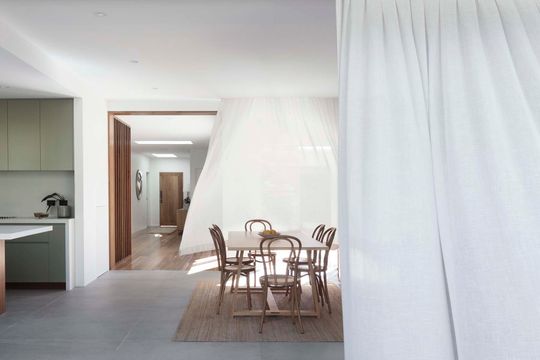
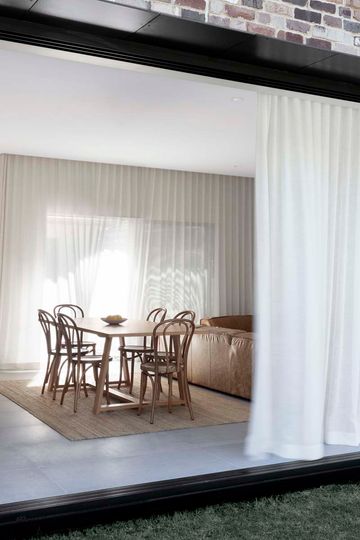
The design of the addition, with large sliding glass doors, allows the home to slip effortlessly between indoors and outdoors and draws the surrounding bushland inside. The courtyard, facing north, brings additional light into the house. "Projecting plate steel sunshades shelter the glass from summer sun whilst perforated aluminium operable screens protect glass from low-angled sun in the late afternoon", explains the architect.
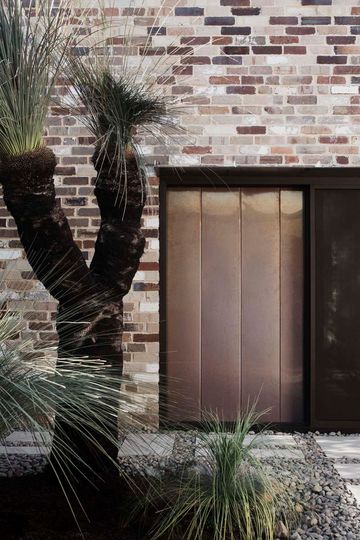
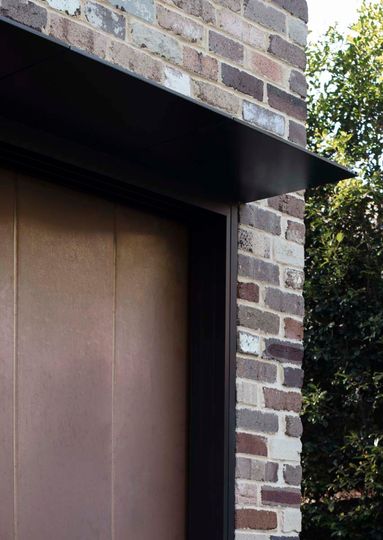
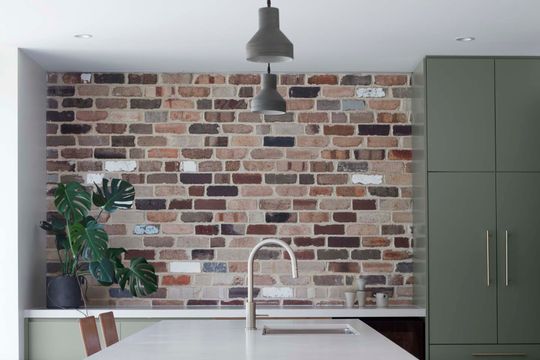
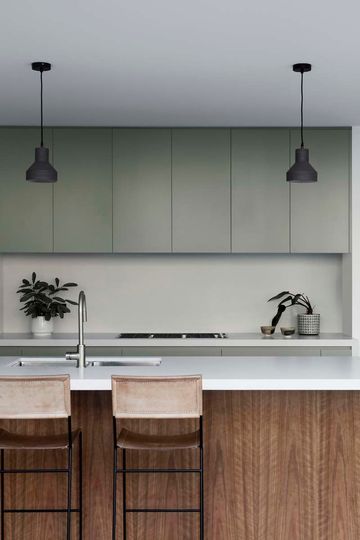
The choice of recycled brick, timber finishes (NSW spotted gum) and eucalyptus green tiles and joinery enhance this connection between inside and out. The use of brick matches the original home (bricks from the original home were incorporated into the mix), but the choice of a highly varied recycled brick is designed to blend with and complement the "rugged terrain of the lake reserve". Steel and copper accents will gracefully weather and patina over time.
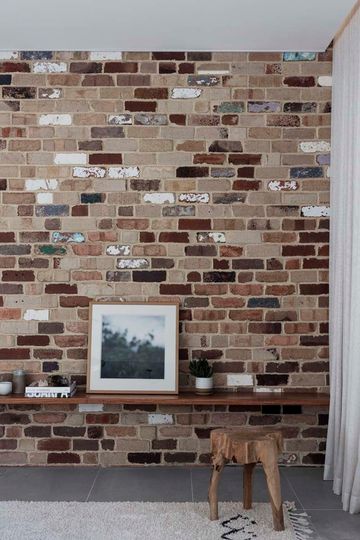
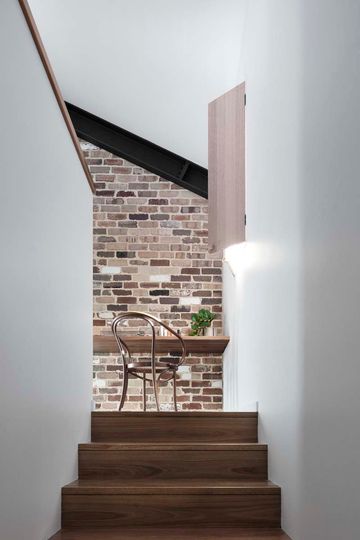
"The planning of the house was a meticulous exercise in proportions. Every room was worked carefully to achieve spaces that felt generous despite the size limitations. The bedroom, for instance, is designed around the proportions of a bed and a couple of chairs placed at the edge of the window to read a book against the backdrop of the forest canopy." - Youssofzay + Hart
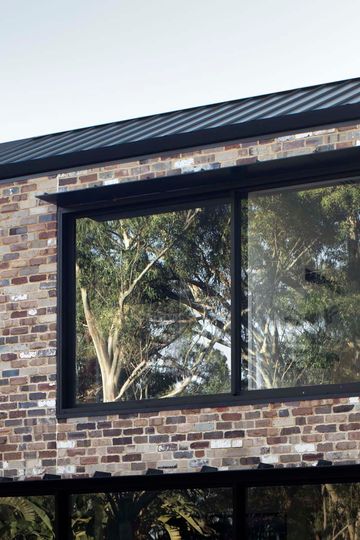
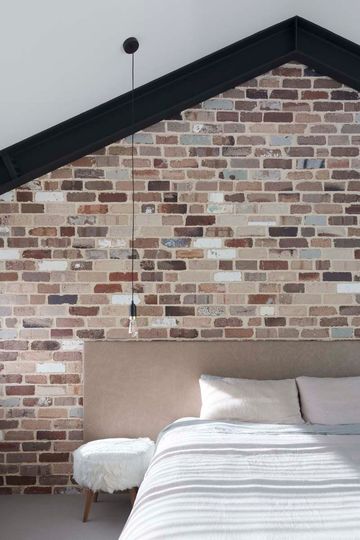
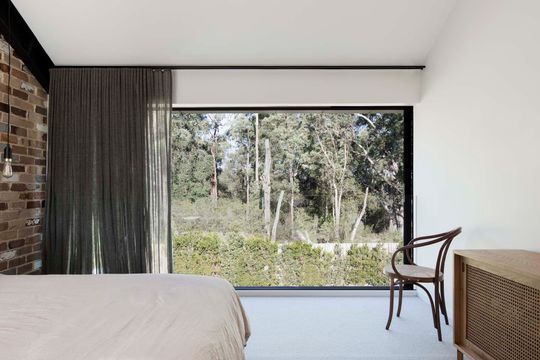
In the bedroom, sliding glass doors open up completely, transforming the room into a balcony overlooking the reserve and maximising natural ventilation. While "roof-level clerestory louvres situated above an open staircase... allows hot air to be drawn away from all spaces within the house by a process of natural convection."
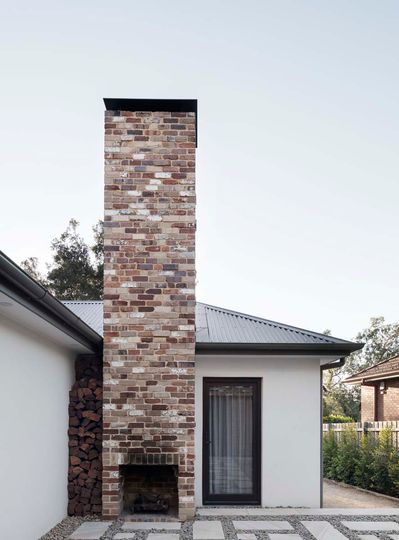
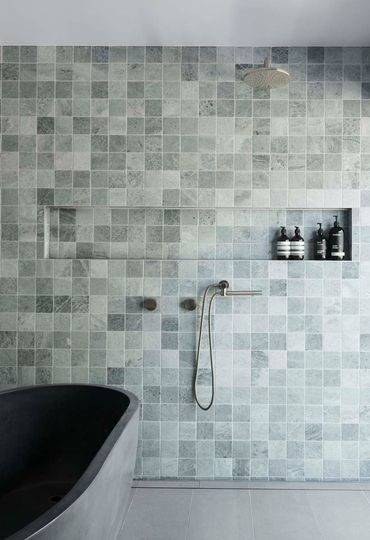
"The construction of the new pavilion and all additions to the existing cottage integrates BAL fire ratings for bushfire protection on a hazard zoned site due to proximity to the adjacent forest of the lake reserve. The house fulfils ambitious criteria of providing a modest and comfortable family home whilst contending with the issue of climate change affecting Australia in this new decade."
