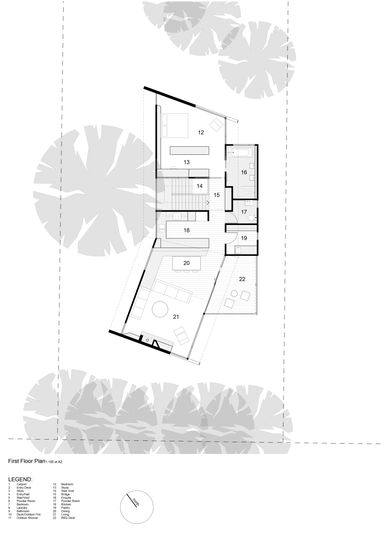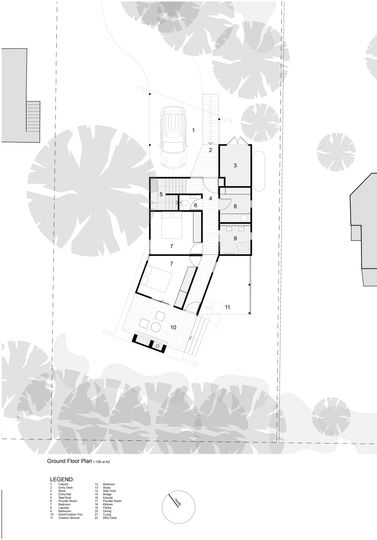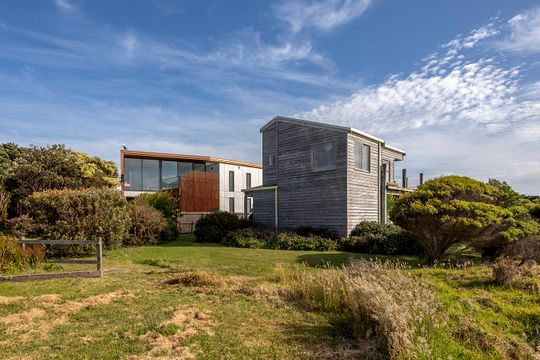
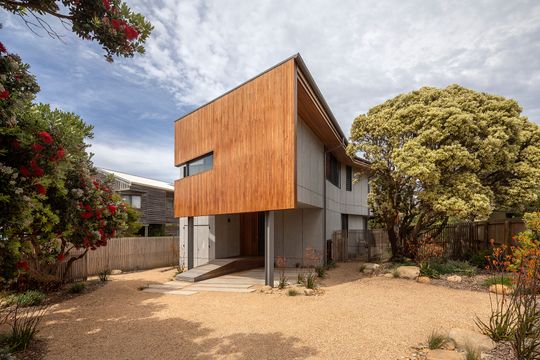
Sometimes, a love for the ocean is more than just a weekend getaway. After years of holidaying in Apollo Bay, a family from Ballarat decided to build a permanent beach house on the edge of the Marengo Marine Sanctuary on Gadubanud Country. With their background in marine biology, they have a deep connection to this special place…
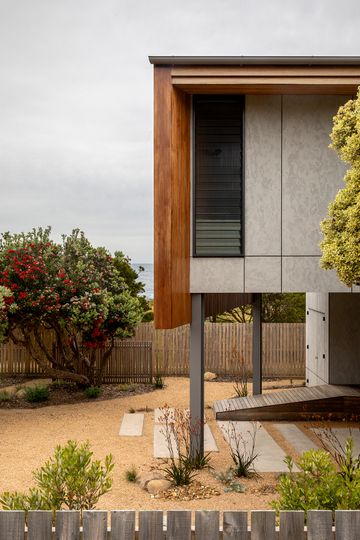
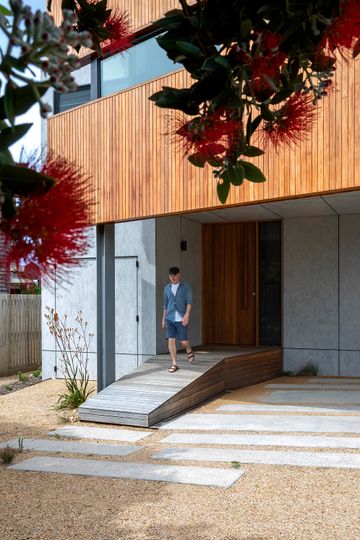
Designed by Luke Stanley Architects, this house is all about thoughtful design. The ground level has a carport, two bedrooms, a bathroom, and an outdoor fire deck. Upstairs, you’ll find the master bedroom with an ensuite, a kitchen, and an open-plan dining-living area that leads out to a BBQ deck. It’s all about capturing those amazing southerly water views while keeping the neighbours’ houses discreetly hidden and preserving the existing trees.
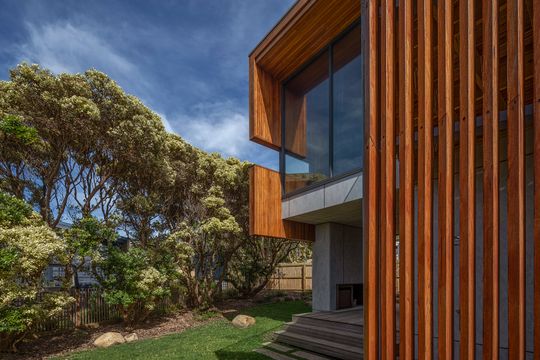
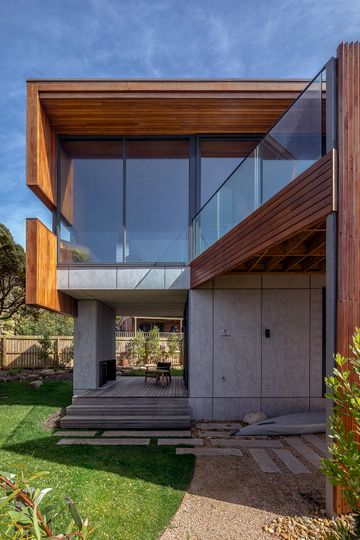
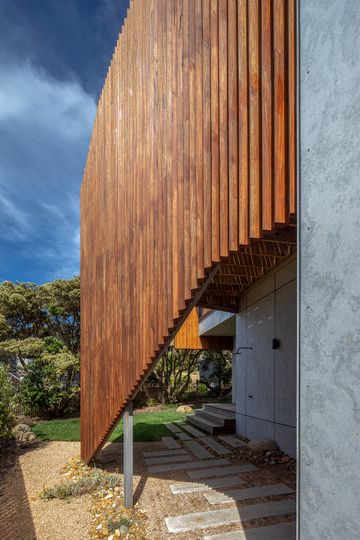
One of the standout things about this house is its use of materials. Timber and cement sheet give a nod to the traditional ‘fibro’ beach shacks in the area. This not only creates a visual link to the past but also respects the local character. The classic setup of parking and storage underneath, with living areas above, was also inspired by these older shacks, designed to make the most of the views while also being practical.
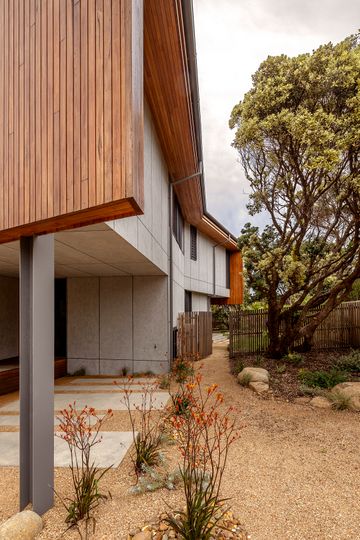
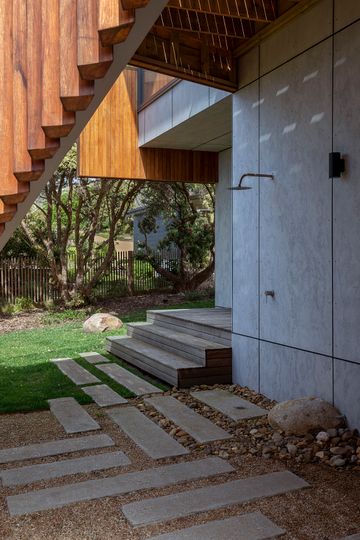
The informal native garden and the house’s openness to the street enhance the relaxed, laid-back beach vibe. Even though it’s a contemporary design, the Marengo Beach House fits right in with the more traditional homes around it, thanks to a colour palette that mirrors the local coastal flora and fauna—think native greens, weathered greys, and browns.
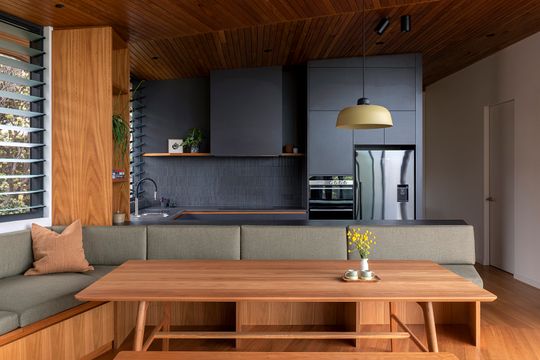
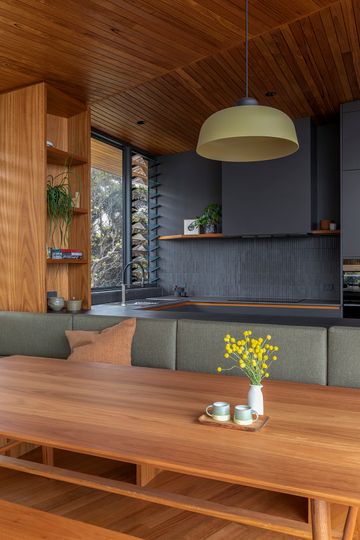
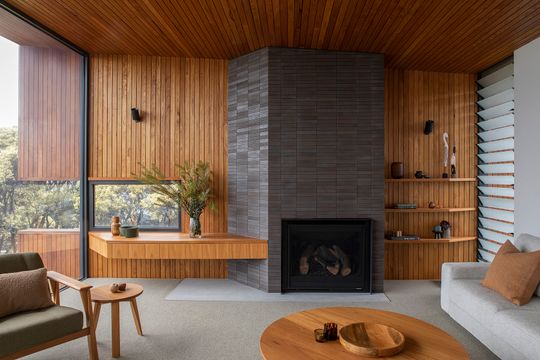
Sustainability was also an important consideration. The house collects and stores water on-site for garden irrigation and has a roof-mounted solar PV system and solar hot water. With passive solar design, high insulation levels, and high-performance double-glazed windows, it’s all about reducing energy consumption. It’s a house that looks great and works efficiently and sustainably.
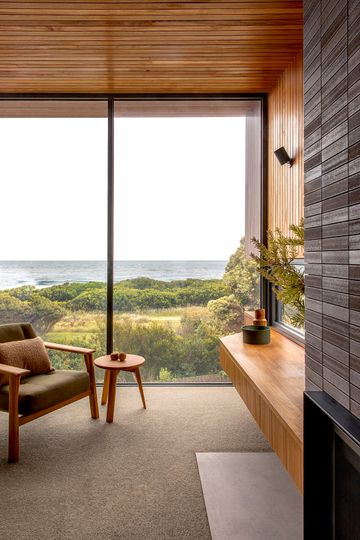
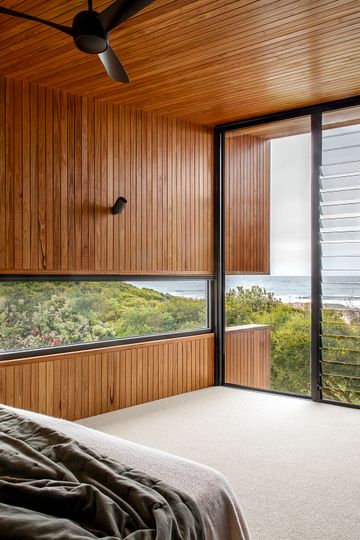
What really makes this house special is how it keeps you connected with nature, no matter where you are inside. Big windows frame the sights and sounds of the marine sanctuary, creating a peaceful backdrop for everyday life. The design cleverly creates spaces perfect for relaxing or retreating in different kinds of weather throughout the year. Plus, the local wildlife, including koalas in the garden, adds an extra touch of magic and connection to the natural world.
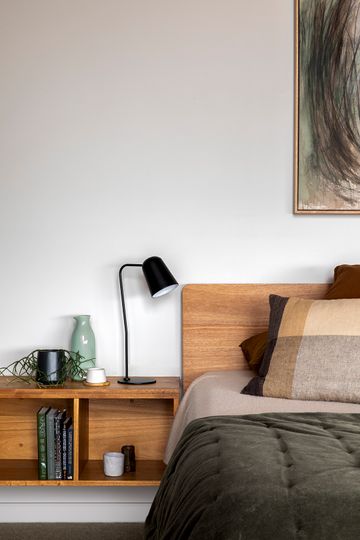
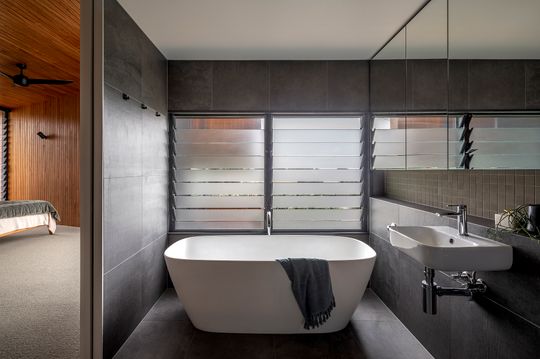
The Marengo Beach House is a shining example of thoughtful, sustainable design that respects its environment and offers a tranquil, connected living experience. It’s a dream come true for its owners who now have a permanent home celebrating their love for the ocean and its unique ecosystem.
