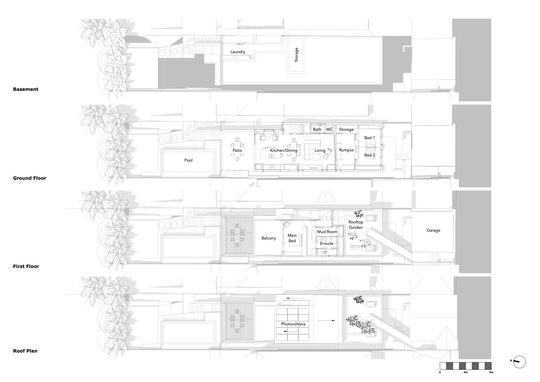Located in a gully, in Sydney's beachside suburb of Bronte, this home enjoyed a wonderful, yet challenging site that slopes down to a lush green corridor at the rear. The original home was a well-built, but dark single-storey house accessed by a dark and cramped entry below street level. A well-considered addition and reconfiguration by Alexander Symes Architect has transformed the aptly-named Light House into a home filled with natural light and with a strong connection to the garden, celebrating its special location...
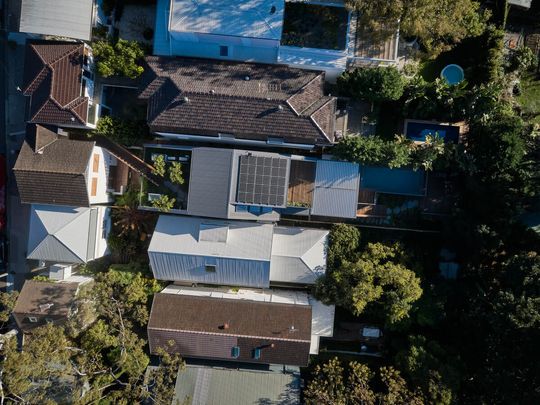
"The clients are a family of four who love the coast, sports and wanted to create a forever home close to Bronte Beach", explains the architect. To create a home full of light and with a great connection to the outdoors, many might choose to knock down the existing house and start from scratch. But this is an expensive and wasteful approach when the existing building can be revitalised instead. "The aim of Light House", explains the architect, "was to radically transform the feel of the home while retaining as much as possible of the original structure for environmental and cost reasons."
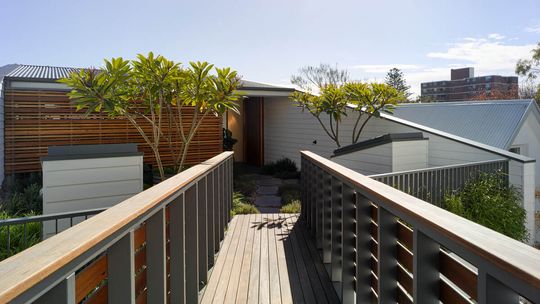
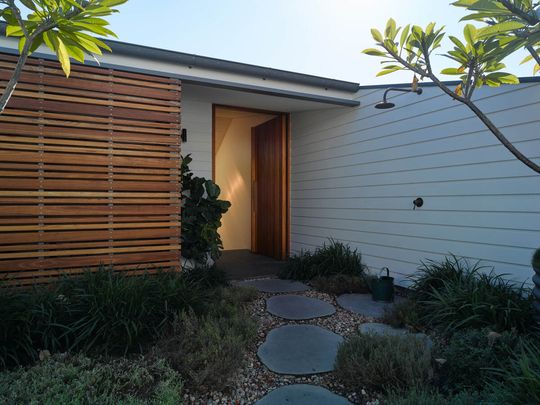
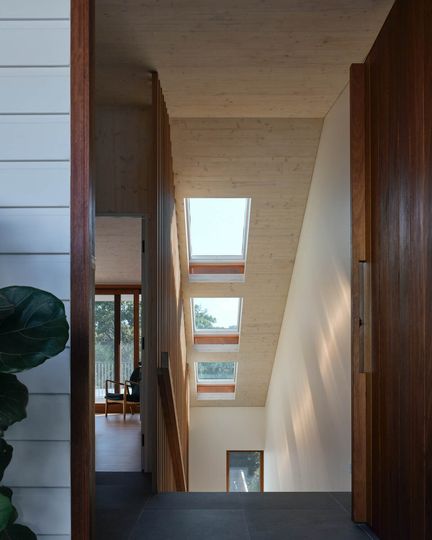
First impressions count, so a key step in the transformation was to reconfigure the entry so that you enter at street level. A new timber bridge now connects the street and the home, which created an opportunity to introduce a rooftop garden above the downstairs bedrooms. This new, novel entry, crossing the bridge into a lush garden space before entering the home now makes for a stellar first impression.
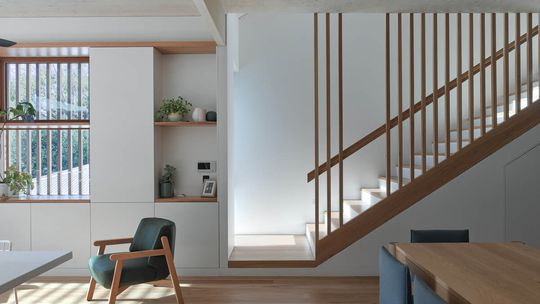
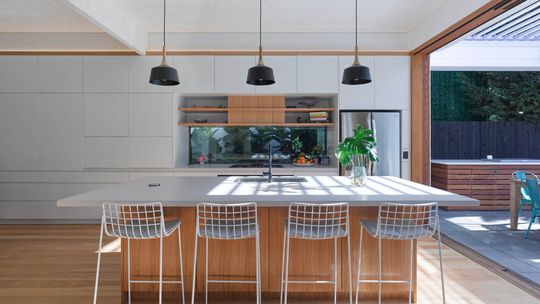
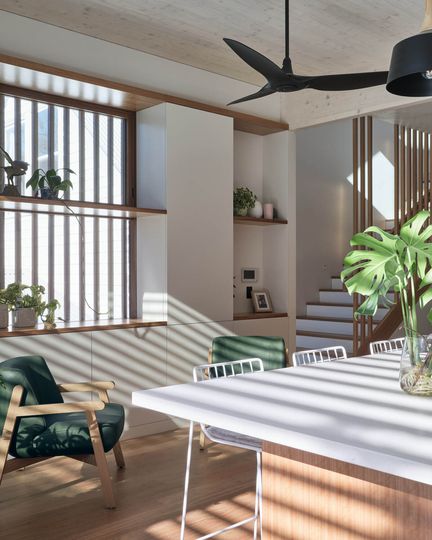
The primary bedrooms and more private spaces have been retained but reinvigorated with new glazing, skylights and insulation to bring in natural light and reinforce the connection to the garden while also ensuring an energy-efficient home. Communal spaces have similarly been reconfigured with an emphasis on creating more generous volumes and effortless connections to the garden, drawing on that natural asset to increase the sense of space and light.
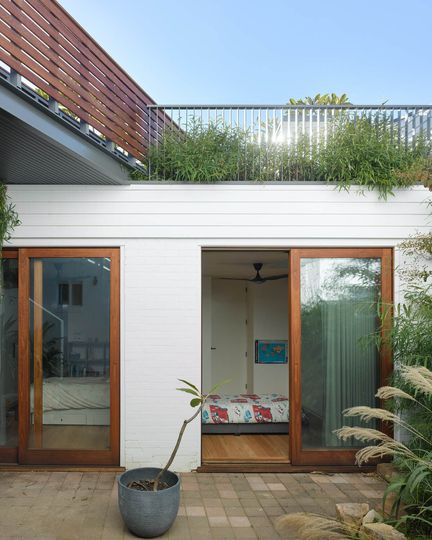
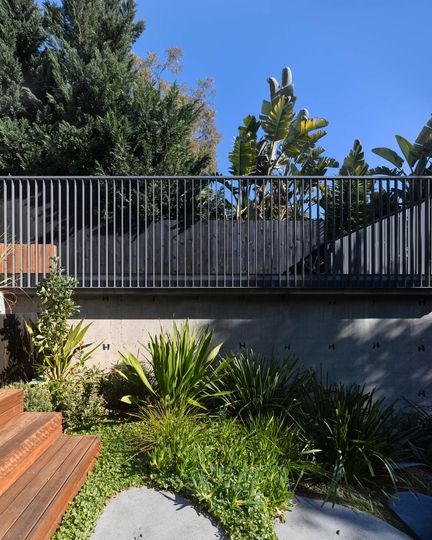
Being such a key element to the home, the architect collaborated with landscape designer Melissa Wilson to design the garden, outdoor dining area and swimming pool.
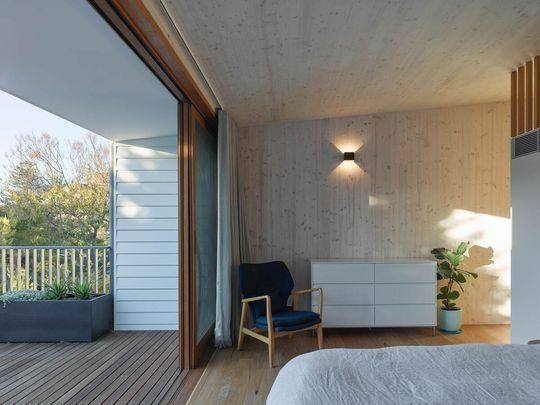
A new second-storey addition houses a new main bedroom suite with ensuite bathroom, robe and balcony as well as the new entry. The addition was constructed with Cross Laminated Timber (CLT) which was selected with sustainability in mind, because "it provides a structural system that does not require secondary internal cladding", explains the architect. "This efficient use of materials is part of the de-materialised design philosophy which seeks to eliminate waste and celebrate materials in their raw form. All of the new building fabric - including structure, cladding, and linings - were selected for their carbon neutral and carbon negative properties. The combination of maximising re-use, thoughtful specification of new materials, double-glazed windows, insulation, and the inclusion of solar panels, and rainwater tanks results in a beautiful and environmentally friendly family home."
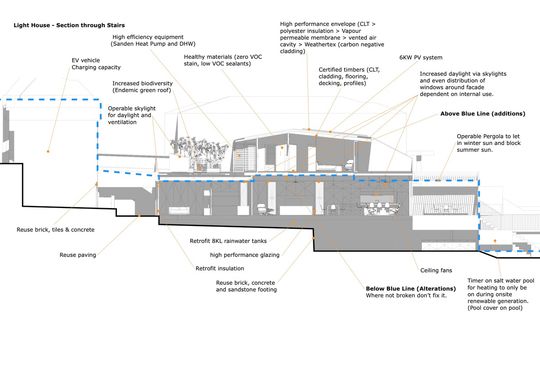
Naturally, all this work didn't come without its challenges. Knowing when to retain the existing structure and when to remove or alter it was a key challenge the architect faced. The approach was to use the longevity of the new and existing materials, the best ways to reduce embodied energy and long-term thermal performance of the house as guides. This framework made it easier to determine what to keep and what to replace, in order to create an efficient home for at least the next 50 years.
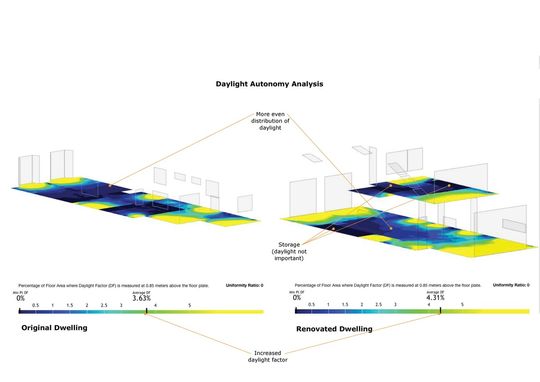
Now, this previously dark home is bathed in natural light and is able to soak up its lush garden views. The thoughtful alterations and additions designed by Alexander Symes Architect has created an efficient and hard-wearing home the owners can enjoy 'forever'.
