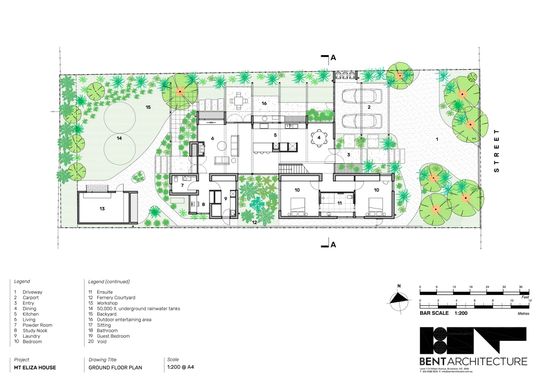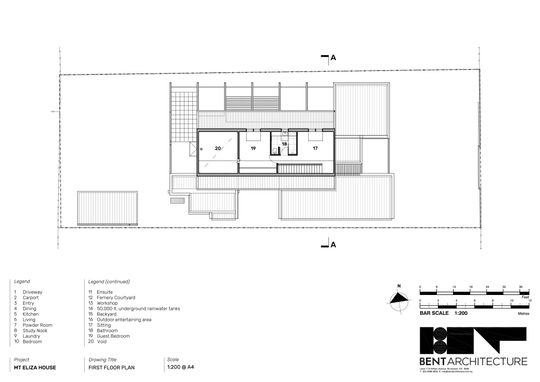When you think of a home designed so you can age in place, you probably imagine ramps, grab rails and a lot of linoleum. But if you design a home from scratch with the needs of older people in mind, access, low maintenance materials and thermal comfort are integrated from the being rather than installed as ugly add ons. This home designed by Bent Architecture incorporates a number of strategies to enable its owner to live comfortably and independently well into old age...
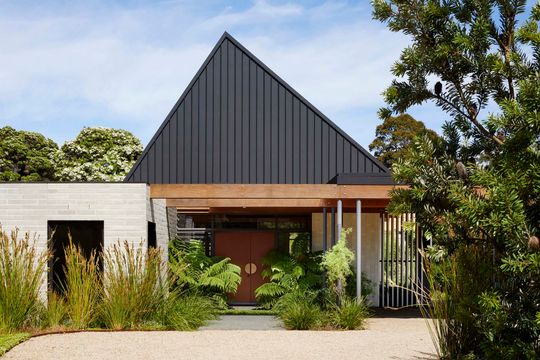
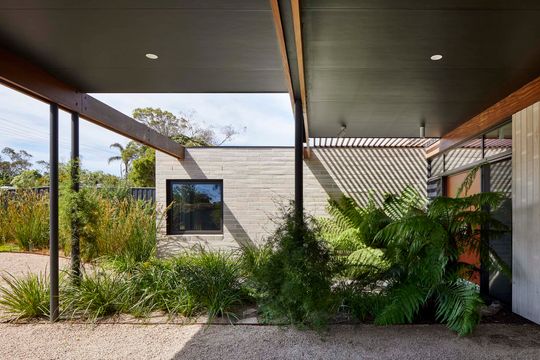
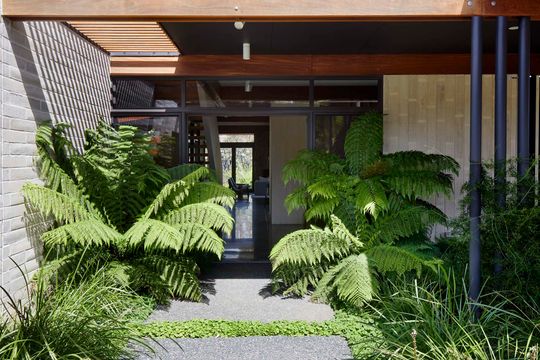
John and Ann, two design-loving and passionate clients, approached Bent Architecture as they were ready to sell up their family home and move closer to Mt Eliza village. Purchasing a smaller block closer to town would mean a more manageable yard and a short walk or drive to the shops.
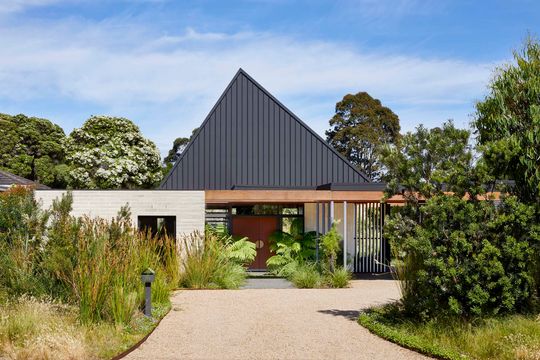
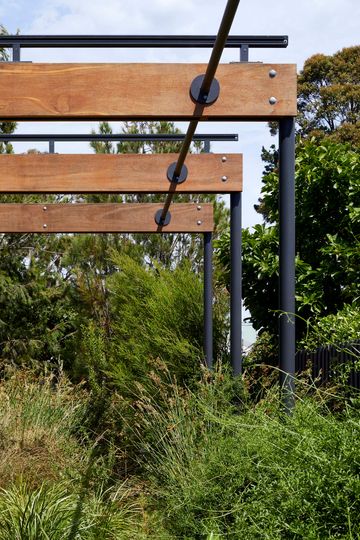
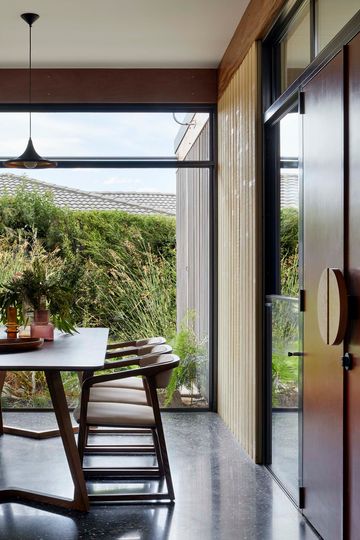
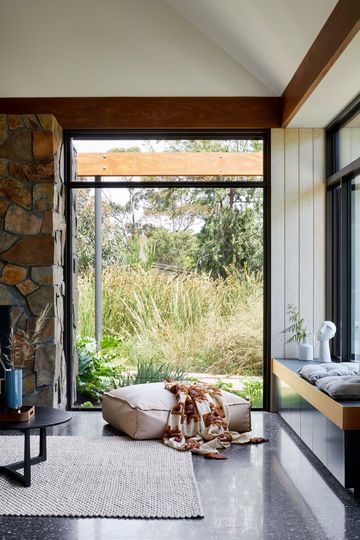
Being garden lovers and to ease the transition from a large secluded home to a more suburban spot, it was important for the home to feel like it was surrounded by greenery. "Large windows opening onto the garden retain that sense of nature and the outdoors and it's easy to forget the home is in an average suburban street", explain the architects. A courtyard located in the centre of the home is another strategy to give the illusion of being surrounded by nature and allowed the owners to bring ferns from their previous home. Similarly, the home does away with a front fence and, instead, the garden, filled with indigenous grasses extends all the way to the nature strip. From inside, this feels like the home is set in a native grassland rather than surrounded by neighbours. "The crafting of this home and its indigenous garden was our way of bringing soul to an urban setting and interpreting our long-established lifestyle", Ann explains. "For us, the new home breaks down the barrier between traditional habitation and the natural world. In our older years, this property provides great solace." A full-height timber screen with lockable door shields the side of the house from the street to provide privacy and security in place of a front fence.
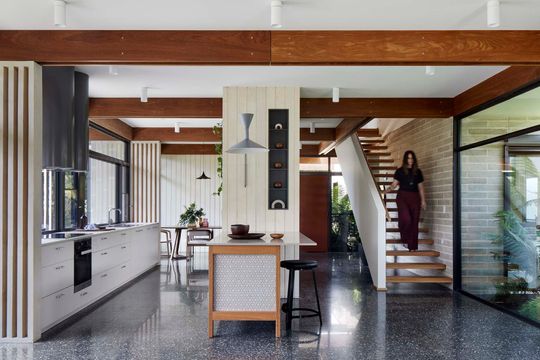
Passive solar design was another consideration to ensure the home stays naturally comfortable and to reduce the need for heating and cooling. For this reason, "the living areas run the length of the block and open to the north side and the backyard, bringing huge amounts of light into the home." Hydronic heating is hidden in the floor slab which provides comfortable heat without the need for blowing air which can aggravate allergies and respiratory conditions. "Simply opening some doors on opposite sides of the home invites a cooling breeze which is supported by ceiling fans in all rooms", explains the architect.
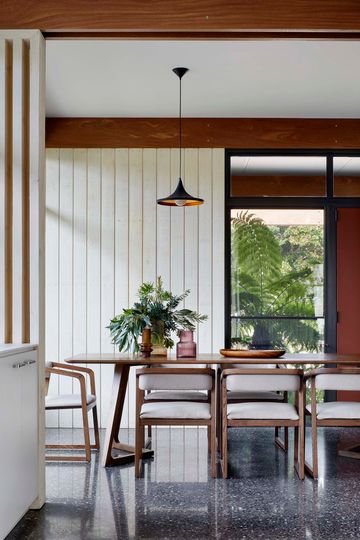
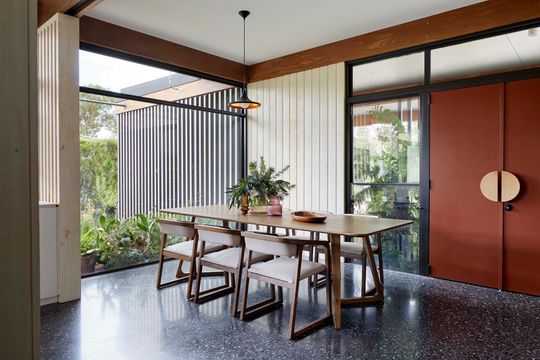
With rooftop solar and battery storage, the home is a net energy producer. "There's even a 43,000-litre water tank hidden underground out the back which sustains their household and garden needs."
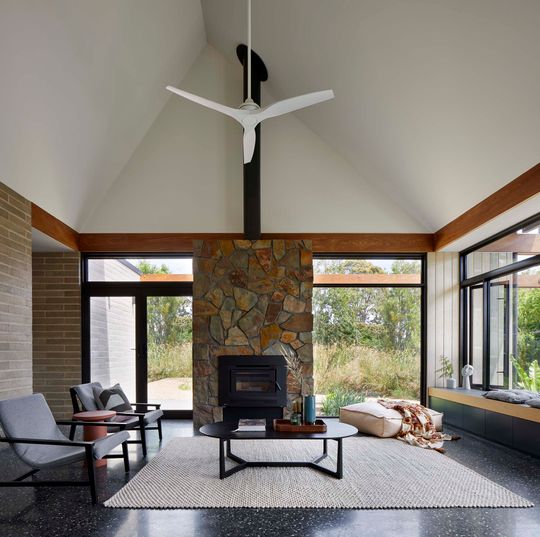
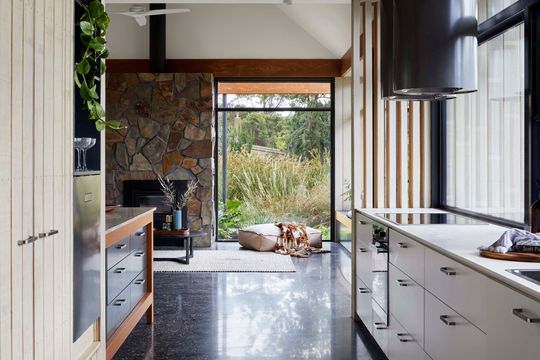
The ground floor contains all the living spaces, two bedrooms, a fully accessible bathroom, half bathroom and laundry.
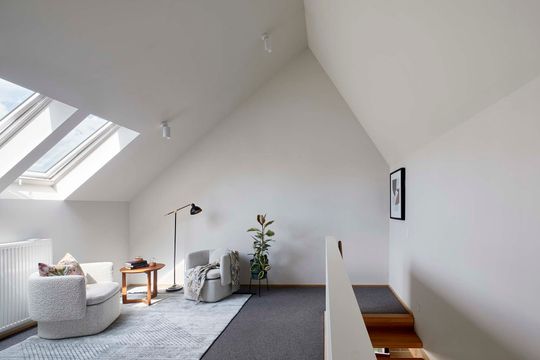
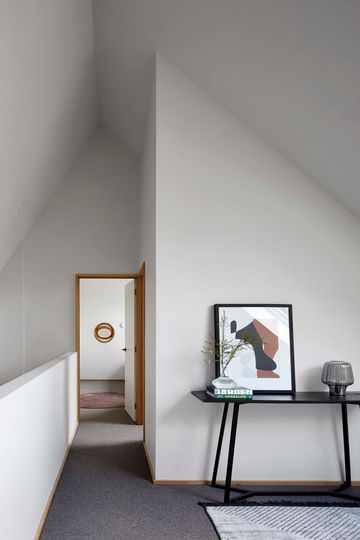
Upstairs is an additional bathroom, sitting area and bedroom tucked under the roofline of the home which is perfect for when family come to visit, but can be effectively closed off from the rest of the house when not in use. This solves the common gripe of downsizers which is the fear of not having enough space for when guests come to visit.
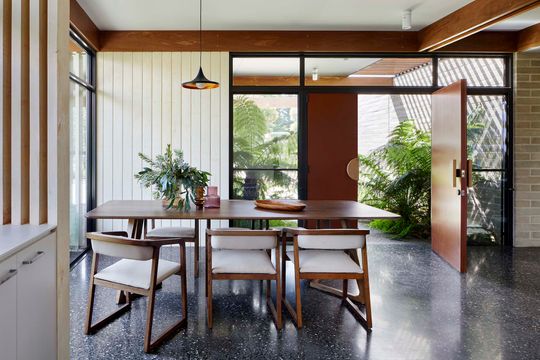
There are no steps or level changes from the carport through to the backyard, making the home easily accessible. French doors are used instead of often heavy sliding doors which provides just as much openable area while being easier to open and close.
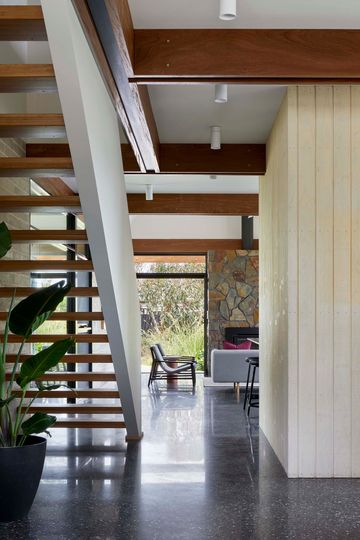
"The home is designed to be low maintenance and minimal fuss. Built with an eco-friendly brick alternative, Timbercrete externally, it appears much like any other brick veneer home on the street, but with a much smaller carbon footprint. Inside, polished concrete floors are easy to clean and eliminate trip hazards as well as creating terrific thermal mass to reduce the home's energy needs", explains the architect.
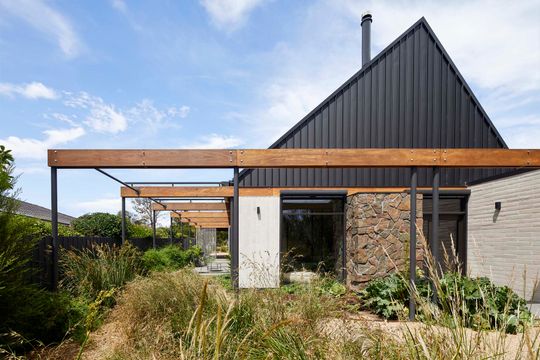
"With empathetic design strategies, we can enable people to live independently well into their senior years in a home they love and feel comfortable in. As our population ages, designing homes with ageing in place and accessible design principles in mind will mean homes won't have to be retrofitted to help with mobility issues, require a lot of maintenance or feel overwhelming for elderly owners." - Bent Architecture
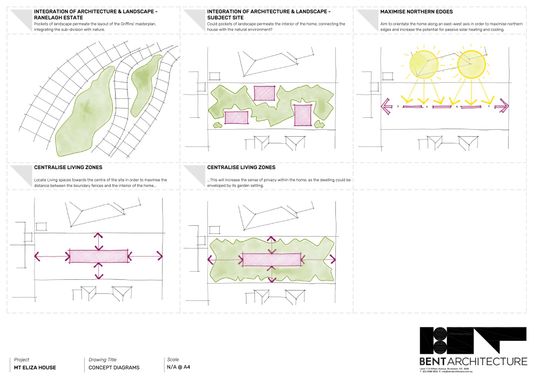
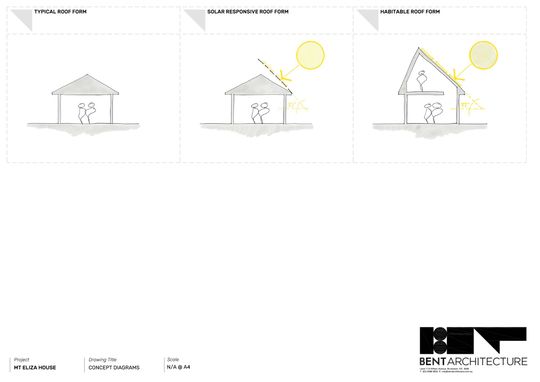
Australians are living longer and enjoying health and fitness long into their retirement, it's time we created homes to support and enable people to age in place safely and comfortably. Far from institutional, this home demonstrates you can live in a well-designed, beautiful home that is perfectly suited to your needs as you age. "We're proud to help John and Ann create a home they can enjoy for the rest of their lives. A home that is not just beautiful, but supportive of their changing needs as they age. A home they can relax and feel comfortable and confident in."
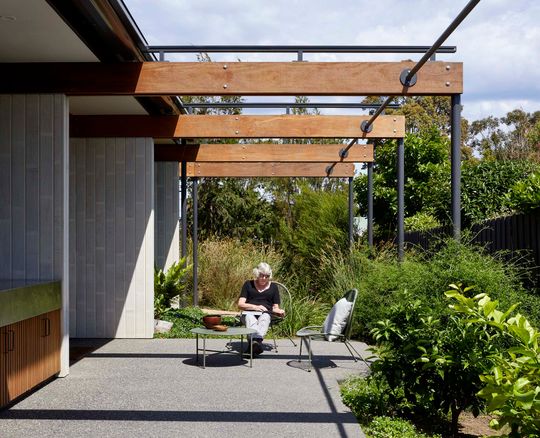
Sadly, John recently passed away, but thanks to the design of the house, he was able to receive palliative care at home; in the home he loved.
