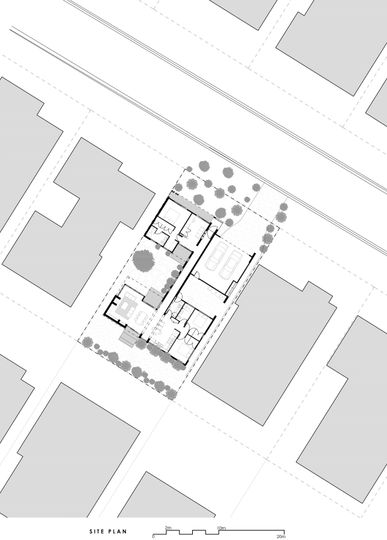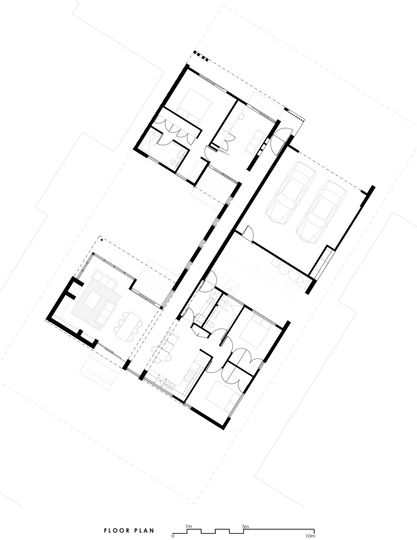For a couple with older children, this new coastal subdivision in Point Lonsdale provided a vision of what their future might look like. Eyeing off retirement, their dream was to build a low-fuss life surrounded by their family in a seaside town. Stonehouse + Irons Architecture helped them achieve that dream with a stunning new home centred around a sunny and sheltered courtyard...
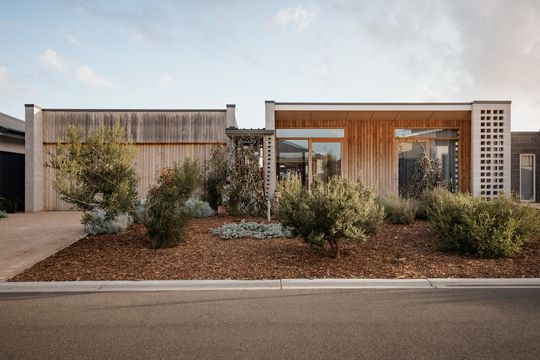
We love a coastal lifestyle, but the realities often involve hair-raising ocean winds and the nightmare of ongoing maintenance and corrosion. So the thought of retiring to the coast involves thinking carefully about how to enjoy the benefits and minimise the drawbacks. The solution at Point Lonsdale II was a courtyard design oriented towards the north-west, which soaks up the sun, while protecting the home from harsh ocean winds.
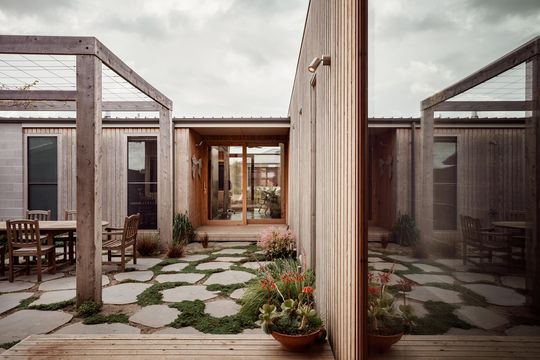
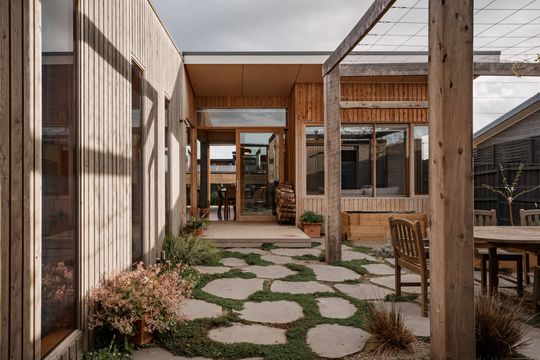
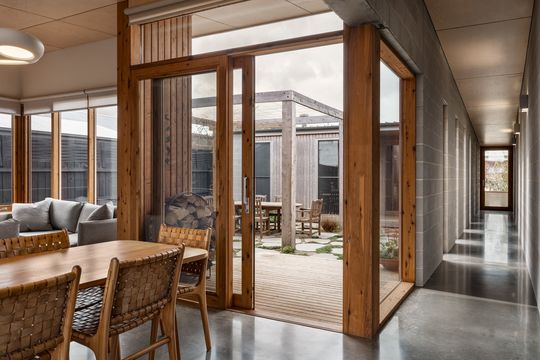
The site is a typical 600 square metre block in a new coastal subdivision, with the street front towards the northeast. A similarly typical response would be a house with the garage and bedrooms hogging the north light and a living area to the rear copping the brunt of the coastal winds. Typical, perhaps, but less than ideal. In contrast, Stonehouse + Irons Architecture's courtyard design means the garage and main bedroom can still front the street, but the living areas also get to enjoy the sun. It also creates a sunny, yet sheltered outdoor space easily accessible from the living areas.
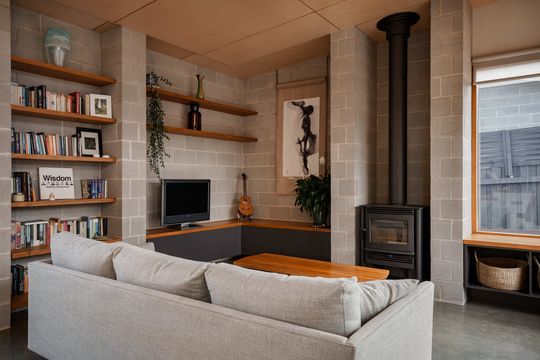
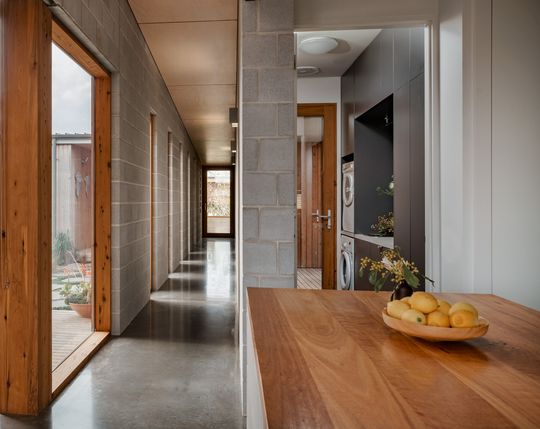
Humble, hard-wearing materials and standard details made it easier and more affordable for the owner/builder family to construct. Standard concrete blocks and natural Cyprus timber create a natural hue and texture which will only get better with age as the timber greys into the landscape and the clockwork develops its own natural patina.
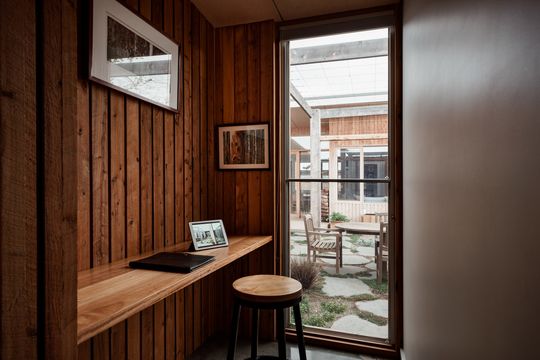
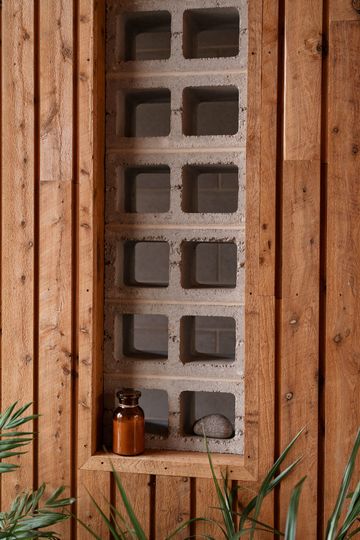
These naturally beautiful materials continue inside, giving the home a sense of solidity and authenticity and cleverly tricking the eye by blurring the boundaries between inside and out.
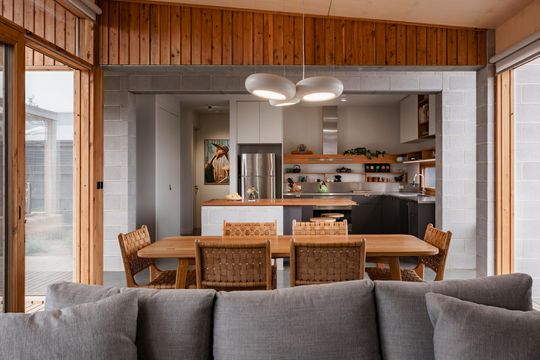
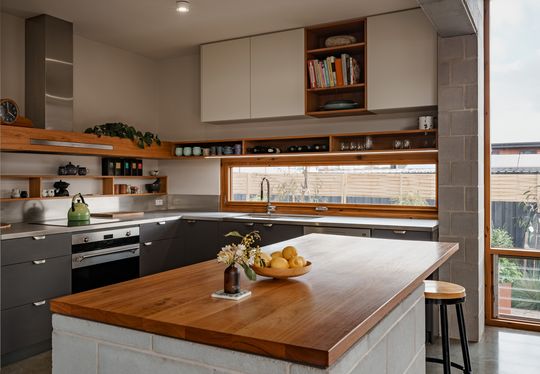
The clients were interested in a sustainable home, minimising their impact on the environment and their reliance on resources. They wanted a garden that would sustain itself and the opportunity to generate their own electricity. The design includes a solar panel system with heat pump to service hydronic heating and hot water and achieves a 6.5 energy-star rating overall.
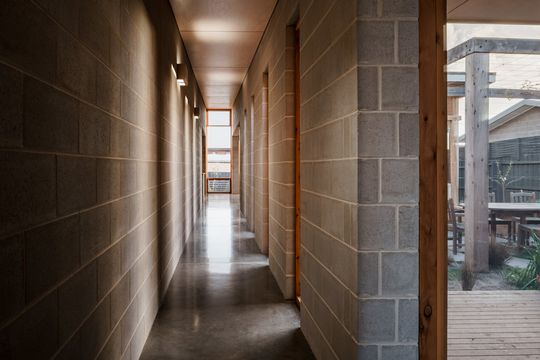
Of course, the most effective way to create a sustainable home is to build less as this requires fewer resources to construct and run. The architect developed an efficient floor plan, split into three distinct zones which would be flexible and spacious enough for three generations to inhabit without feeling overwhelming if it's just the owners.
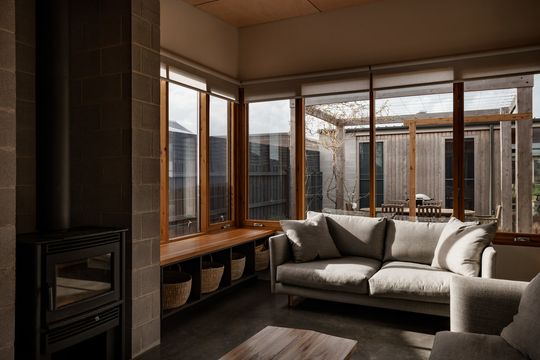
An open plan living area opens onto the courtyard and backyard to make it feel larger than its physical footprint and living and entertaining can spill outdoors via the sliding glass doors. The main bedroom suite at the front of the home also includes a study that can transform into a guest bedroom when needed.
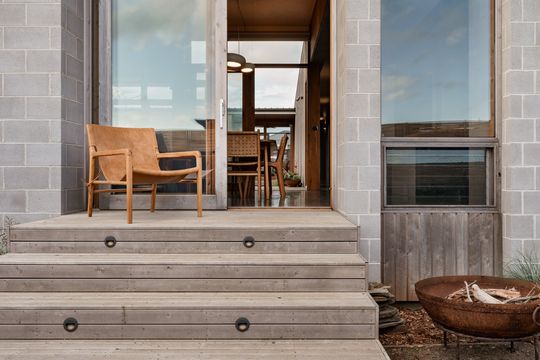
Point Lonsdale II could have been a typical suburban house, but thanks to a efficient layout, thoughtful use of materials and its courtyard design, it's a low-fuss home perfect for retirement which will feel just as easy with the whole family at home, or just the owners.
