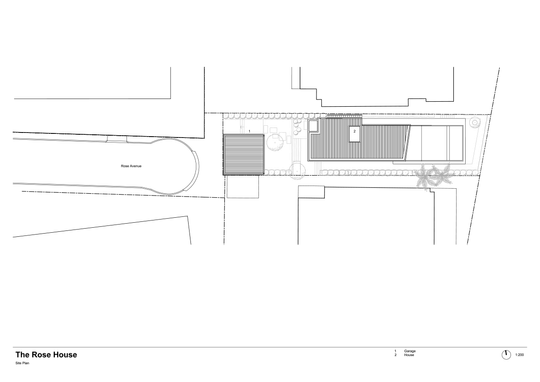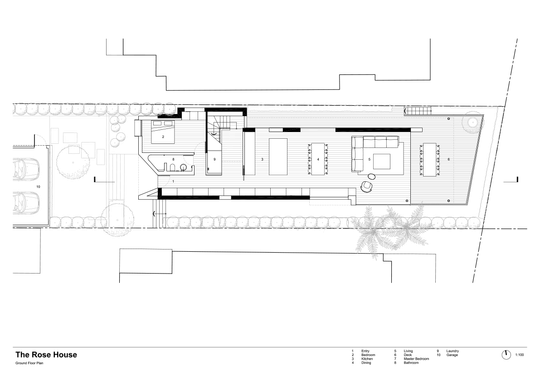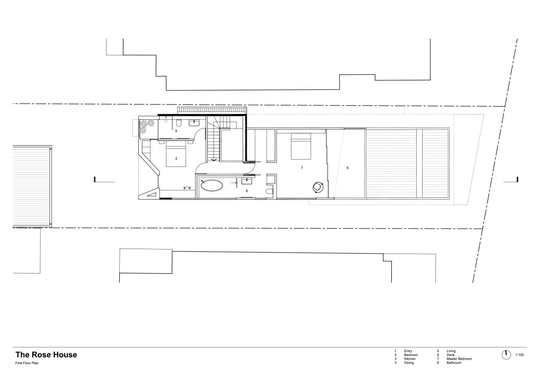Tucked at the end of a charmless cul-de-sac dominated by 1970s apartment building carparks and close to the Bradfield Highway in Neutral Bay, Sydney, this existing two-storey home had a challenging site to put it politely. But there were also plenty of opportunities: stunning harbour views, for one. Taking design cues from the battlements of medieval castles, Brcar Morony Architecture manages to overcome the site's challenges to create a tranquil urban sanctuary...
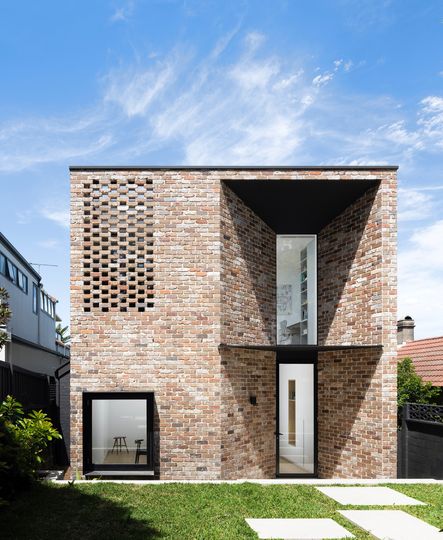
The Rose House consists of alterations to an existing two-storey house. The original house lacked street appeal, surrounded by looming '70s apartment blocks and subject to the constant bombardment of noise from the nearby snaking dragon, the Bradfield Highway. Figuring, well, this is a hostile environment, how would one normally protect against hostility, the architect turned to the solidity and protective qualities of a castle.
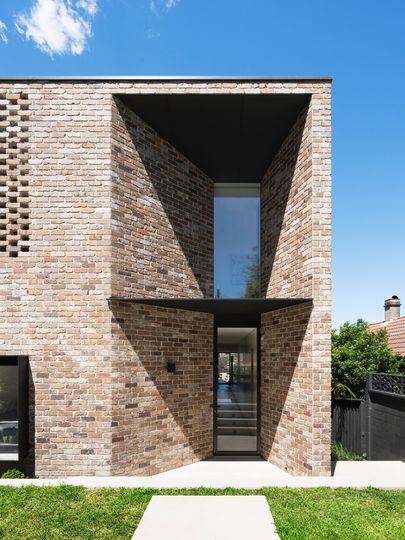
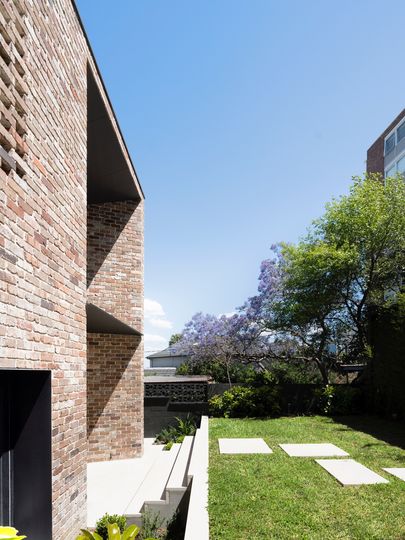
A solid brick facade was designed to protect the home from both the noise and outlook, with a recessed slit window and door creating a sense of protection. The solidity of the wall helps to block the invasive noise, but the use of recycled bricks, including bricks sourced from the original home soften the facade with warmth and texture. This is contrasted with black steel, another symbol of strength. A hit-and-miss section of rockwork that cleverly provides a cloak of privacy to the upstairs bathroom, while still allowing light and views into the space combines with the other elements of the facade to create an elegant, modern composition.
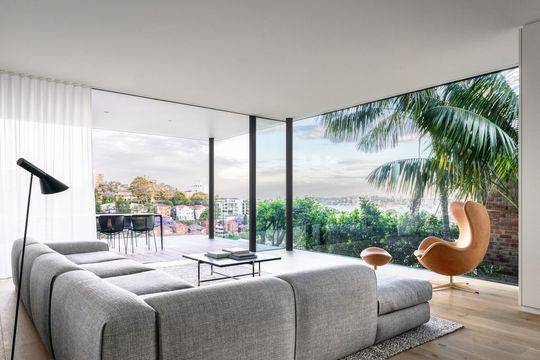
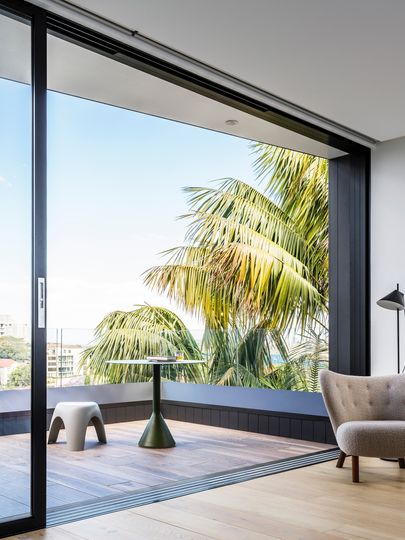
Once inside, the castle's defences dissipate, dissolving as you move through the home (and away from the noise) until there is virtually nothing left between the interior and exterior. Wide openings and sliding glass doors allow the home to open up to the stunning harbour views. "The living room and master bedroom end in a wall of glass to the east and harbour views beyond", explains the architect.
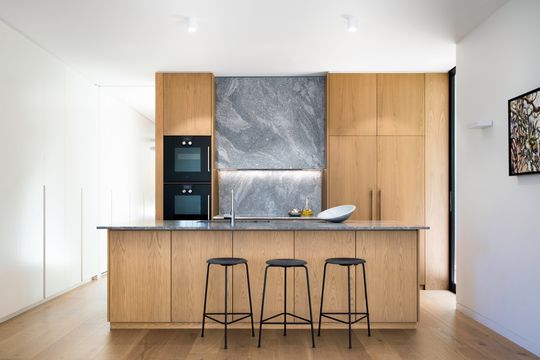
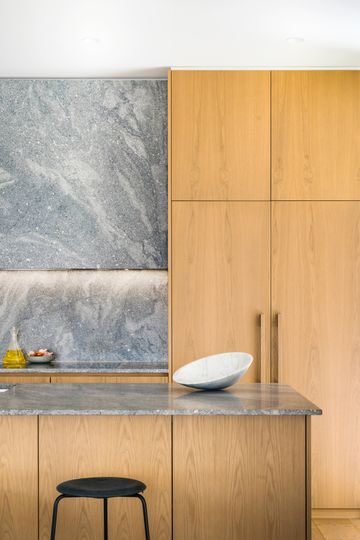
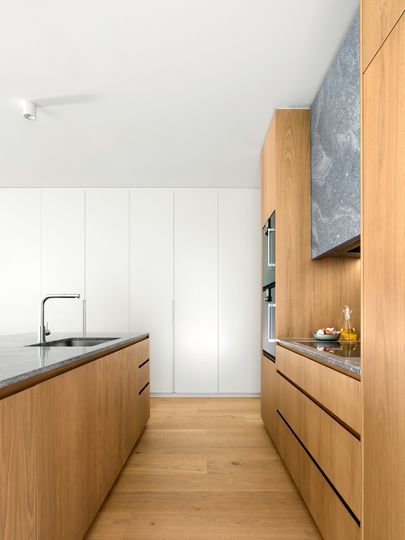
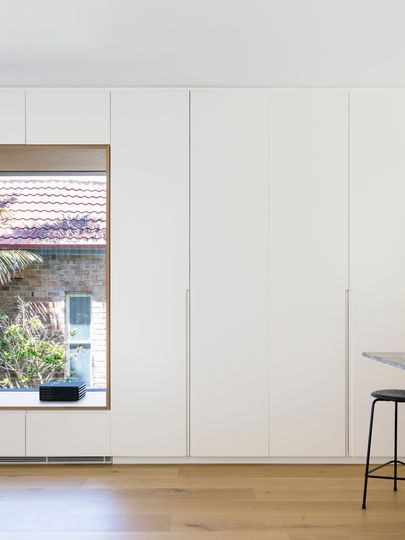
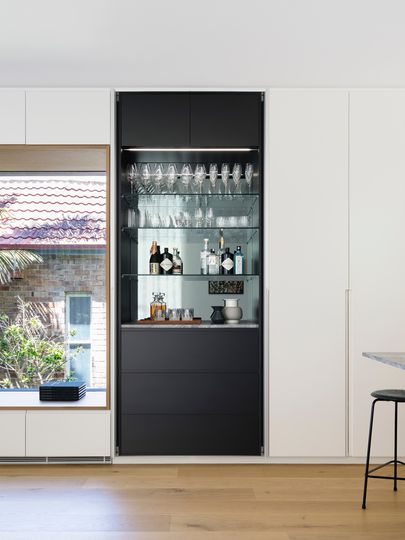
The neutral living spaces, with white walls and blonde timber walls and kitchen, reinforce the idea of calm and sanctuary; a welcome contrast. A wall of cabinetry ensures there's a space for everything which also means the interior can remain simple and uncluttered. There's even a bar tucked behind one of the cabinet doors for effortless entertaining or a peaceful sip in the relaxing window seat.
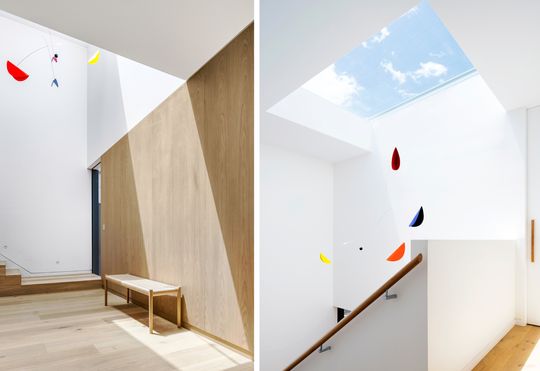
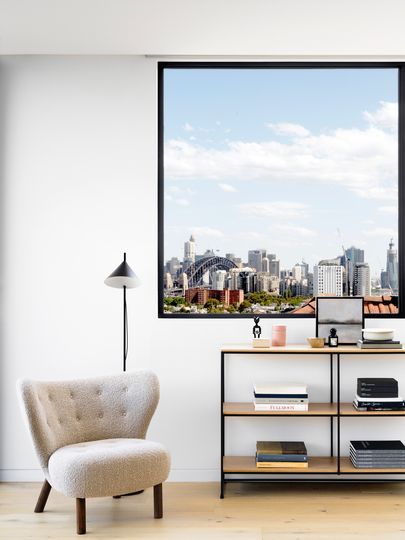
Playing with light also helps to give the home a sense of breezy relaxation which is at the opposite end of the spectrum to the hum of traffic and looming neighbouring buildings. You feel like you've entered an oasis of peace and quiet. A large skylight over the staircase brings pools of light deep into the home, while a picture window frames the view of the Harbour Bridge like art on the wall.
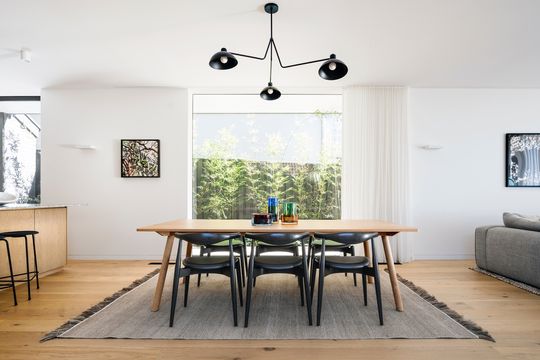
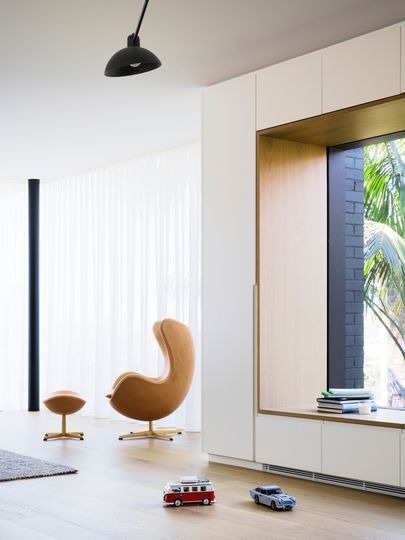
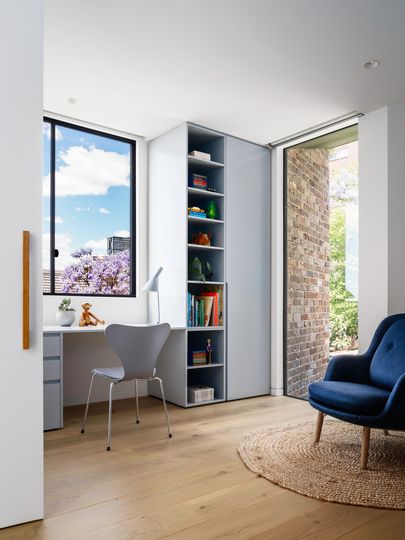
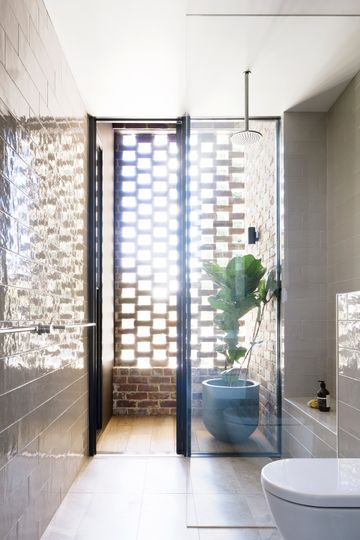
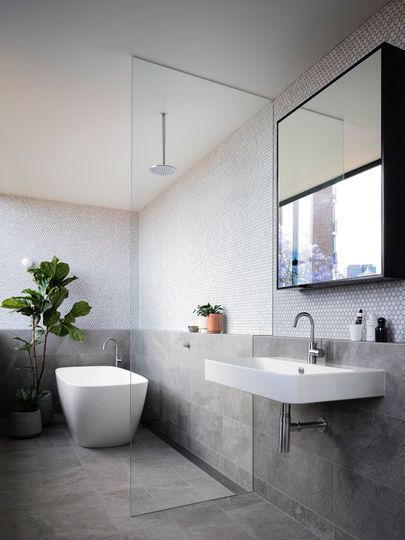
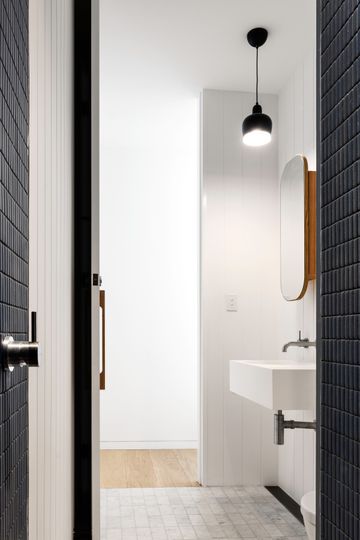
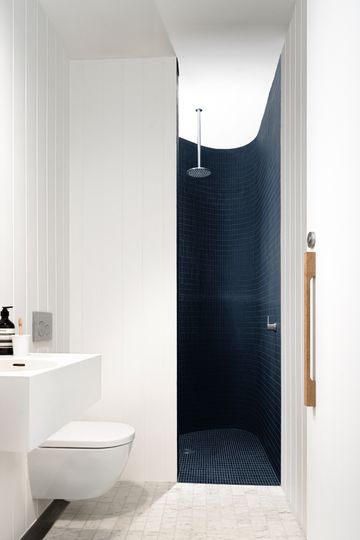
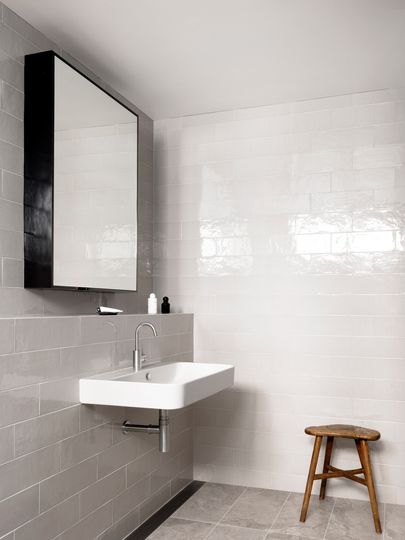
This careful and considered design overcomes the site's challenges and successfully highlights its assets. The result is a home that feels like a peaceful urban retreat soaking up the light and views. Those defences against the noise and street frontage protect the home and completely reorient it to focus on the best qualities of the site.
