Buying an extra slice of land from the owners' corporation allowed McManus Lew Architects to give this 1960s one-bedroom unit a revamp into a modern, light-filled three-bedroom home...
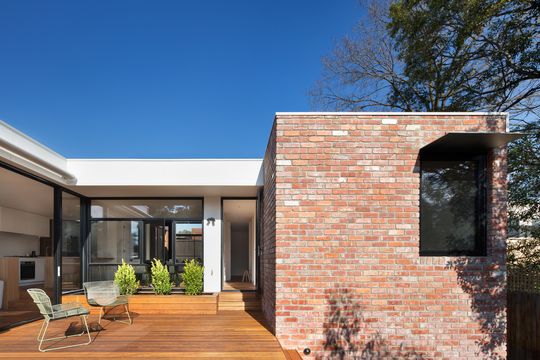
Purchasing additional land from the owners' corporation allowed the architect to design an addition and reconfiguration which transforms the home from a one bedroom, one bathroom unit into a three bedroom, two bathroom home with additional outdoor space.
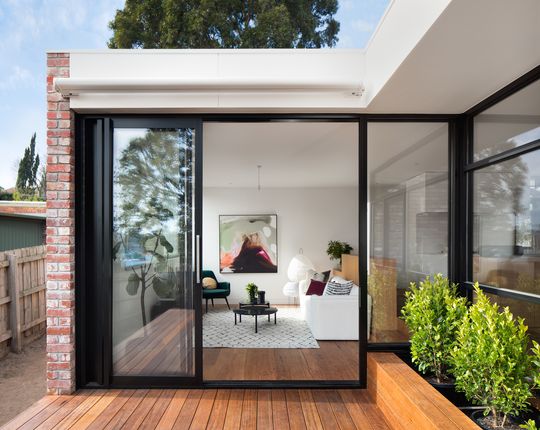
"Consideration of how the extension and outdoors spaces would work together to maximise the sense of outlook and openness was critical to making the home feel more generous."
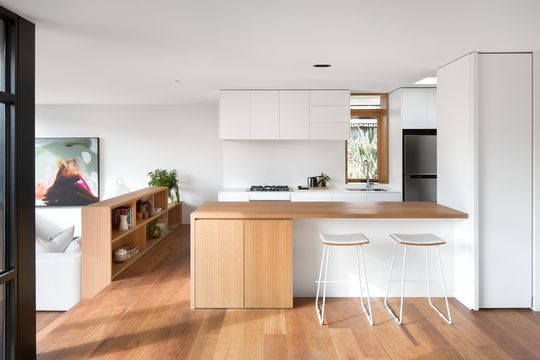
The original unit wrapped around a south-facing courtyard. This courtyard was retained and complemented by a north-facing deck which effectively divides the house into two, bisected by outdoor space. That gesture gives the home a generous feeling of space, opening it up to views and light, defying its modest floor area. Built-in planter boxes create an outdoor room which also helps the home feel much larger.
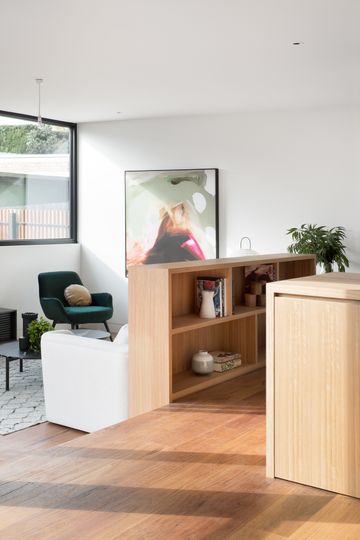
The existing change in levels was also used to create a sunken living area with a higher ceiling height.
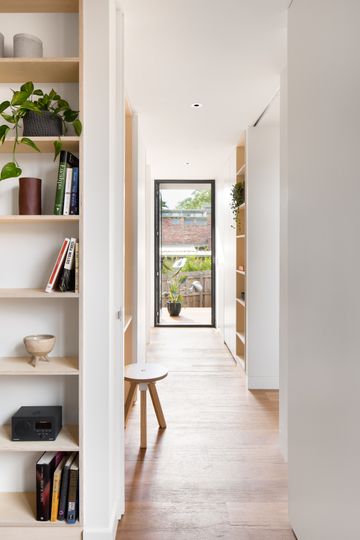
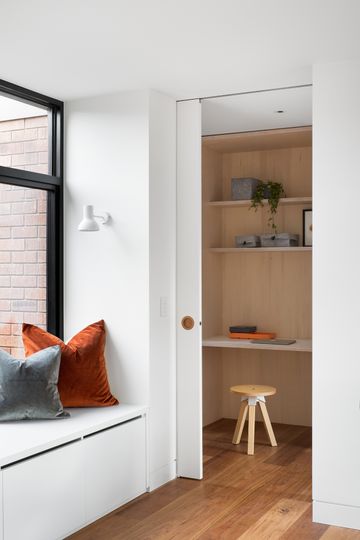
Integrated cabinetry maximises every space, allowing corridor spaces to be put to use as laundry hamper areas, bookshelves and a study nook. Corridor spaces also act as an acoustic separation between bedrooms and the living areas.
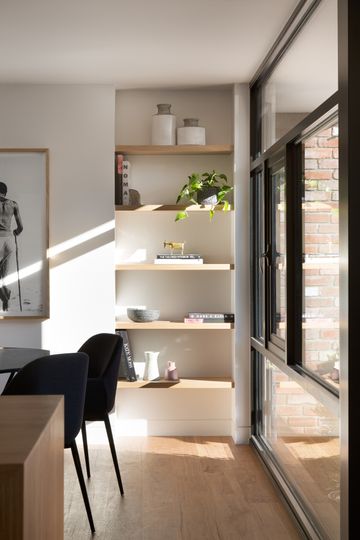
It was also important to work "with the existing dwelling to maintain the look that the building is still part of the group of units", explains the architect. "It was necessary that the new works didn't go rogue and depart from the old works too much, but for the sake of all the other owners, maintained and reinforced the original design." The use of recycled bricks, plywood and Australian hardwood timbers gives the home a modern twist while allowing it to fit in with the group of 10 units on the site.
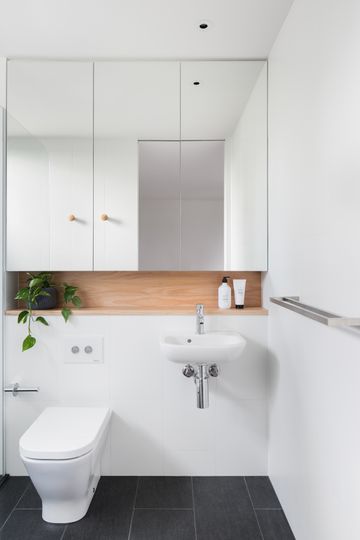
The north-facing courtyard, with retractable blinds, allows the owners to control the amount of light in the home, using it for passive heating when desired. Cross ventilation, thanks to the two courtyards is easy. Rainwater is collected in a tank for reuse for flushing toilets, while solar panels feed energy back into the grid to make the home as sustainable as possible.
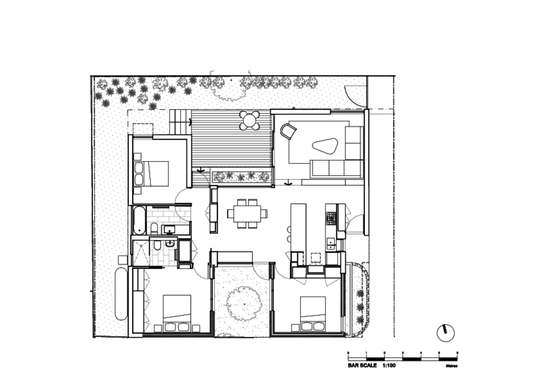
With a compact and efficient floorplan centred around outdoor spaces, this addition maximises functionality and makes the home feel much larger than it actually is. This clever upgrade transformed a small unit into a generous and light-filled home.