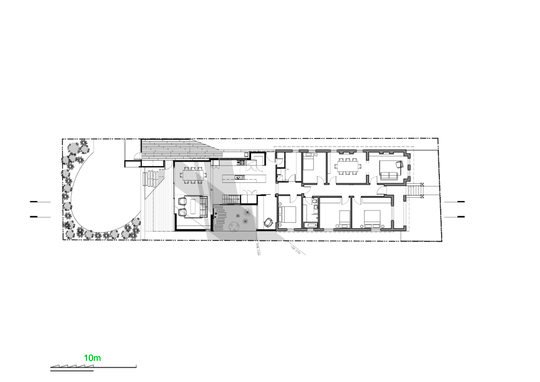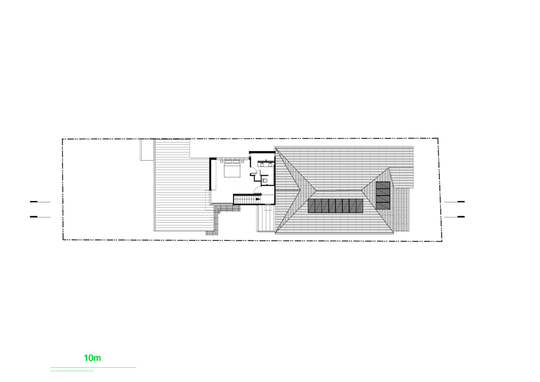Do you know which way is north? What if I told you the direction your home faces can mean big savings on your heating and cooling bills and is also the difference between a light and bright home and a dark and gloomy one? The sun is a free resource that can help us keep our homes comfortable and create spaces which are a joy to live in - if it's harnessed correctly. Yet sadly, so many homes face the wrong way and many of us don't recognise the importance of good solar orientation. At Suntrap House, Anderson Architecture used the renovation as an opportunity to lead the owners out of the darkness and create an energy-efficient, comfortable home by trapping the sun...
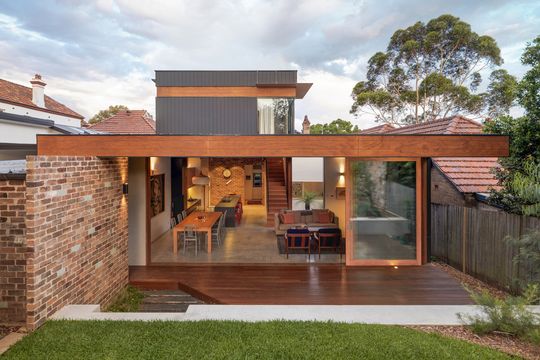
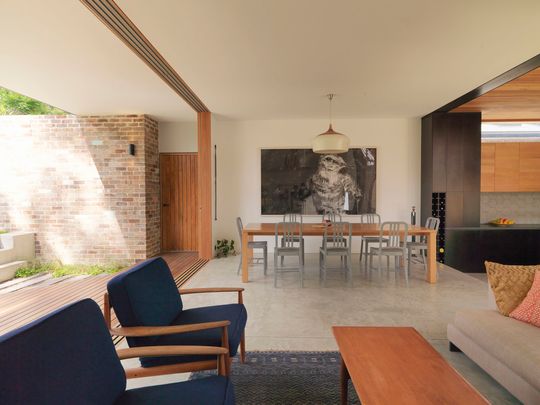
This heritage home in Sydney's Lewisham had south-facing living areas, which left the owners in dark, cold rooms for most of the time. With a much-needed addition on the cards for this growing family, it was seen as an opportunity to rediscover the sun and improve the home's thermal efficiency in the process.
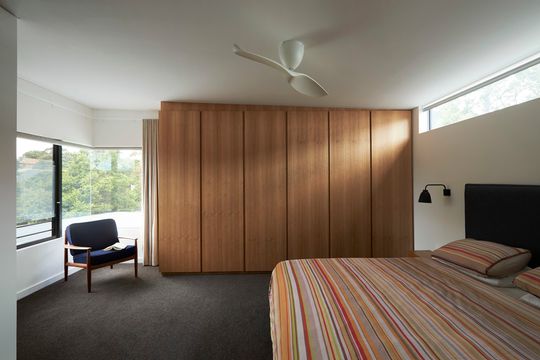
"To bring in light and warmth, we proposed the demolition of an old addition and a careful redesign of the new", explain Anderson Architecture. "We knew we wanted to maximise budget and impact for the client, so we reduced the number of additional bedrooms (waste not, want not). To balance this, we dedicated a modest first-floor addition to a more expansive parents’ bedroom with ensuite."
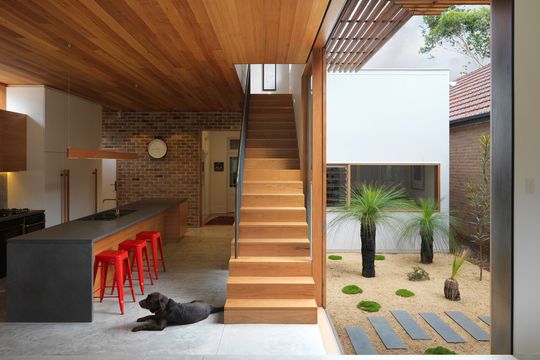
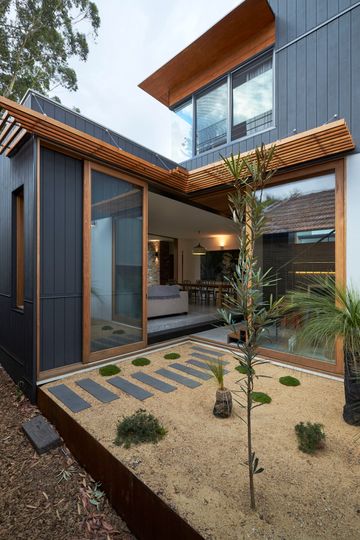
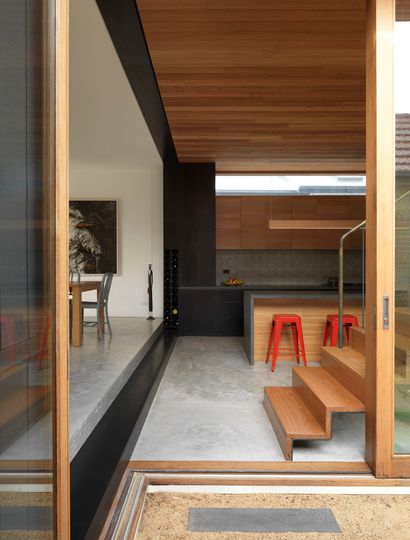
But the secret to the project's success is the inclusion of an internal courtyard between the existing home and the addition. The simple idea of including a courtyard opens the centre of the home up to the sun, bringing light deep into the new living spaces. The newfound natural light is supplemented with strategically placed concrete walls and a hydronically heated concrete floor slab to absorb the sun and use its free energy to help heat the home.
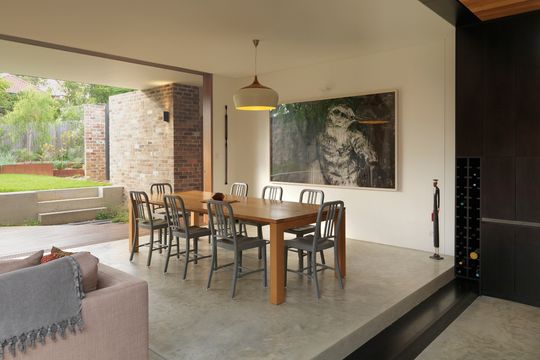
A well-insulated skin, with double-glazed windows and heavily insulated, prefabricated wall and roof panels traps this warmth inside. Awnings are also designed to protect the home from the heat of the summer sun. The new part of the home achieves a 6.4 star energy rating thanks to these eco-friendly strategies.
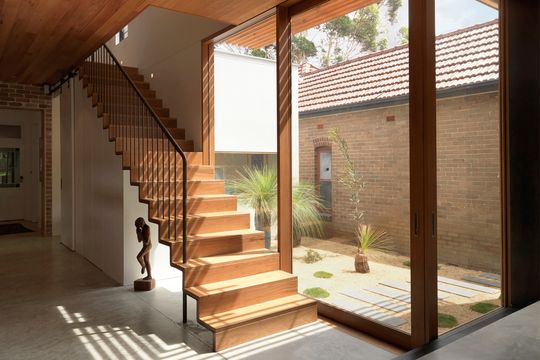
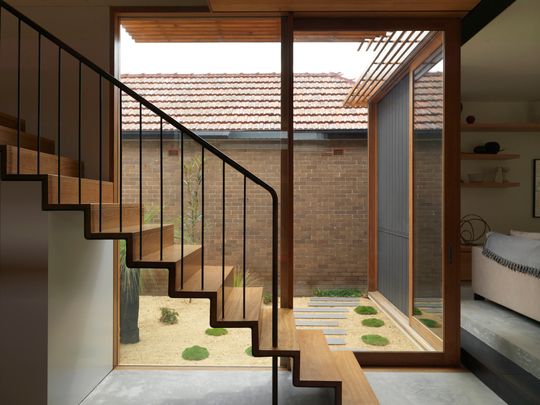
A sculptural, cantilevered stair doesn't just look great, it maximises the sunlight streaming into the home.
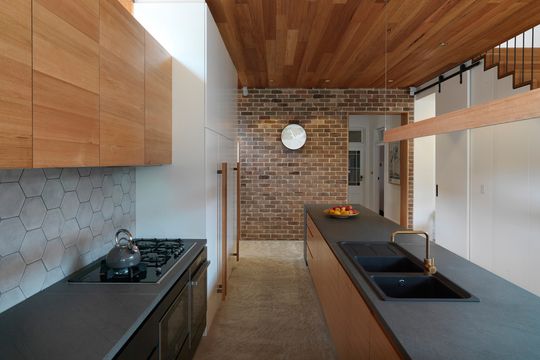
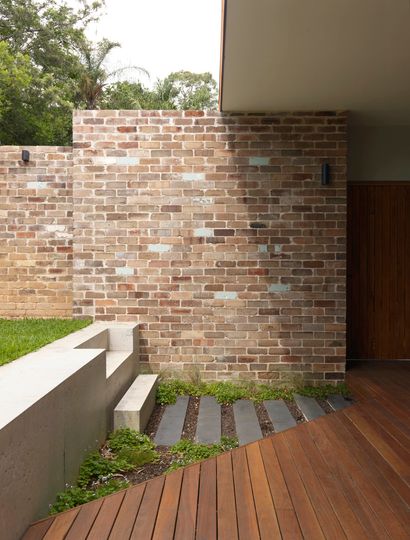
Spotted gun flooring reclaimed from the old addition is repurposed as cabinet fronts and a timber-lined ceiling over the kitchen. Bricks were also salvaged from the old addition and reused as a wall in the backyard. The new wall also screens a 1400 litre rainwater tank which happy waters the new garden. "A horticulturalist captured the clients' love of Australian native plants here in a design that promotes birdlife and other local fauna. The theme continues into the internal courtyard where the blackened trunks of the iconic Xanthorrhoeagrass trees echo our choice of blackened timber cladding."
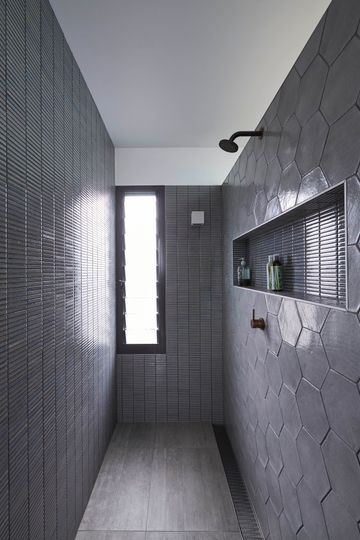
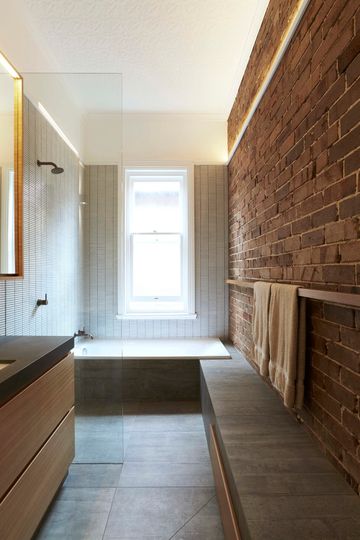
With a considered, sun-loving addition, Anderson Architecture has transformed this home from dark and cold to sun-filled and warm in every way. By paying attention to the sun and designing to get the best orientation, you can harvest this free gift to save on energy and create a more joyous, light-filled home.
