The Family That Spray Painted Their Entire House
Meet Michael Bellemo and Cat Macleod -- the artist and architect duo who run Melbourne practice, Bellemo & Cat Architects.
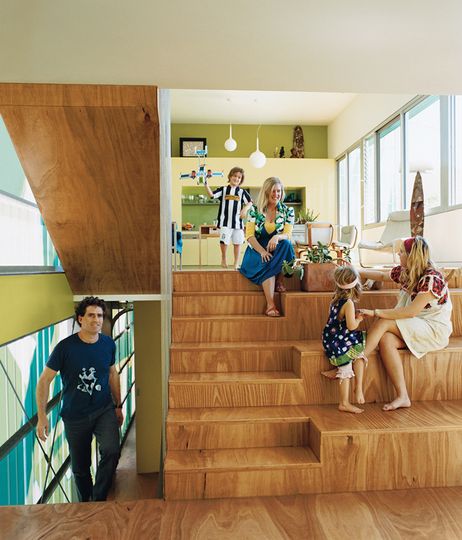
When Michael and Cat discovered the site they would one-day call their home, it was an unloved car-park in a graffiti-filled, old-industrial neighborhood. But they weren't turned off by the grungy area -- they were inspired by it.
With the help of an industrial-sized digital printer, they 'spray painted' all over the fiberglass walls of their new home - street art on a massive scale. Despite a tight budget, they took their desire to inject some green into a gray-dominated street (and a lot of imagination) to create a private oasis for their family and a vibrant piece of public art for their community.
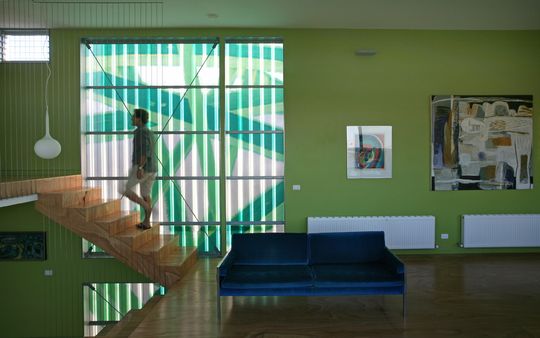
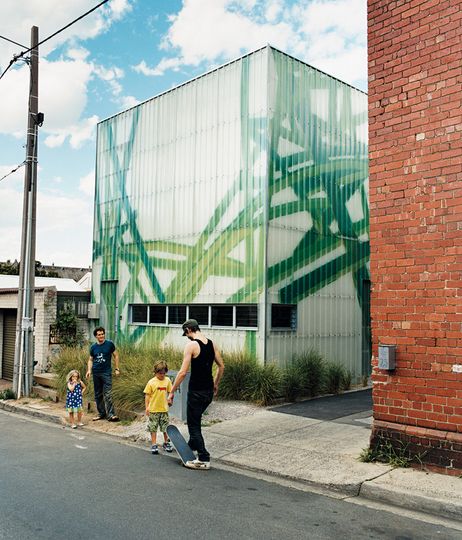
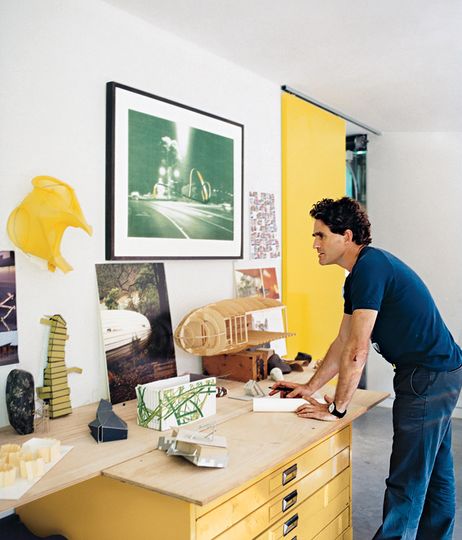
It's Easy Being Green
A thin strip of louver windows facing the street is the only hint of what goes on behind the graffitied green swirls of this striking home.
Polygreen, as it’s known, is a printed fiberglass box in a neighborhood of red brick warehouses. The contrast is striking -- and refreshing. That’s exactly why Michael and Cat chose to cover their home in vibrant green.
“We asked the neighbors what the neighborhood was missing. They told us, ‘some more greenery would be nice’. So that’s exactly what we gave them -- and ourselves.”
The Secret Behind the Graffiti Pattern
The pattern Michael and Cat chose was no accident -- it has a personal connection to the couple, "it's an abstraction of one of our sculptural pieces", Cat explains.
The translucent fiberglass cladding -- the type you might find on your patio roof -- has an industrial feel. Fiberglass is hard-wearing, graffiti-resistant and affordable.
Parts of the fiberglass are exposed inside, letting in beautiful indirect light during the day. At night the whole house glows like a lantern.
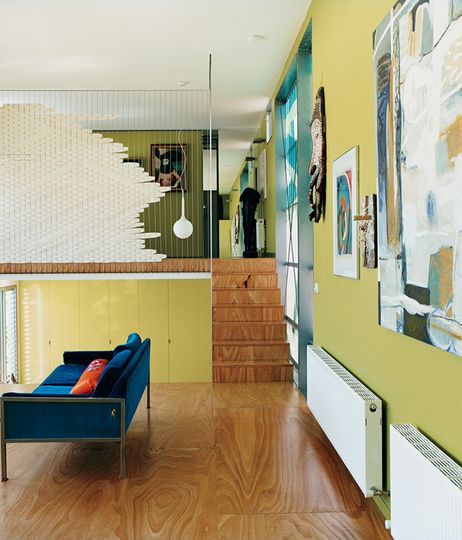
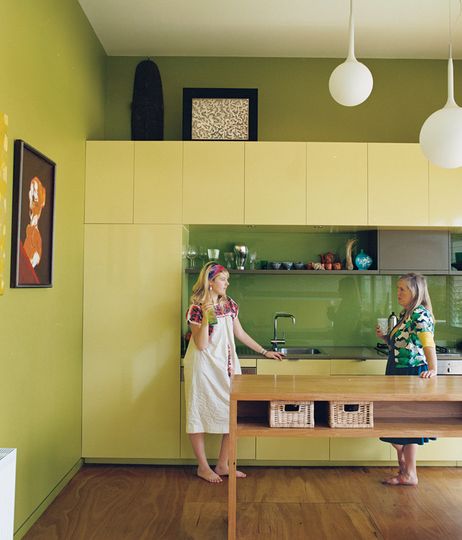
It's Not the Size that Counts, It's How You Use It
The house occupies a tiny site - just 9 x 25 meters. Michael and Cat decided to spread the house over four split-levels to maximize the sense of space. This allowed them to fit a lot onto the small site:
- On the ground floor -- a home office, garage, kid's bedroom, a bathroom and a services area.
- Up half a level is the kid's play area.
- Bleacher-style seating doubles as stairs between the kids' play area and the living space. This level change is enough to separate some of the kids' mess from the family area and also provides a fun, impromptu performance space for the kids.
- Up another half level is the master bedroom and en-suite bathroom which is separated from the main living area by a patterned felt screen hand-crafted by Cat.
Another Warehouse on the Block - with a Modern Twist
In keeping with the neighborhood, the whole house has a warehouse feel. Inside the 'big box' are plywood floors and stainless steel wire balustrades and room dividers. The door and window surrounds are made from galvanized steel and anodized aluminum in their raw, dull-gray state. Yet, splashes of vibrant green on the walls and in the kitchen and canary yellow sliding doors warms the look, keeping it modern and fresh.
It's Like Visiting the Tropics Without Leaving Melbourne
Living areas are placed on the middle levels to maximize north light -- an orientation that helps to warm the home and keep it light and bright in winter (in Australia, that is). Even in the depths of winter the living areas feel warm -- almost tropical, thanks to the green accents.
A well-placed awning blocks out the hot sun in summer and louver windows encourage natural ventilation. Using these passive solar principles, the home doesn't need air-conditioning and minimizes the use of heating -- even in Melbourne's cool-temperate climate.
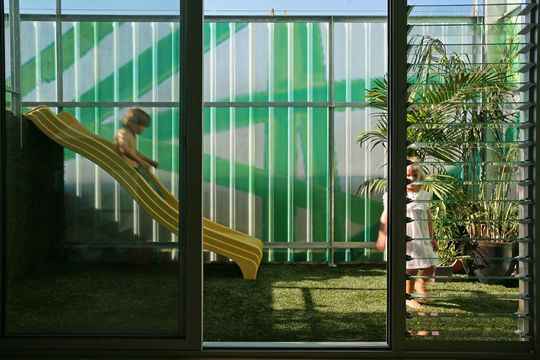
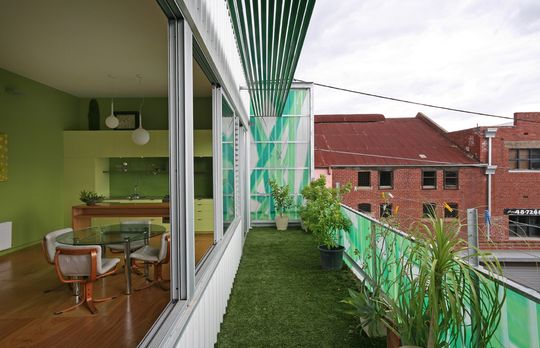
What About Backyard Cricket?
Building tightly to the boundary was a necessity given the tight site. But it also meant sacrificing a backyard. Instead, a 2 meter-wide deck runs the entire length of the house, opening the living area and kids' play area to the outdoors.
Continuing the green theme, the deck is covered in artificial grass and potted plants. This helps the deck feel more like a traditional backyard.
A slide from the upper deck to the lower deck takes advantage of the level-change and also keeps the kids entertained. While there's not enough space for a game of backyard cricket, it's perfect for (artificial) lawn Bocce.
A Polygreen Oasis
Polygreen takes an underutilized site and transforms it into a modern and fun family home -- a graffitied oasis in the inner city. And you know what? Their home hasn't been graffitied once in the time that they've lived there. I guess that's a good argument for the saying, if you can't beat them, join them...
<!-