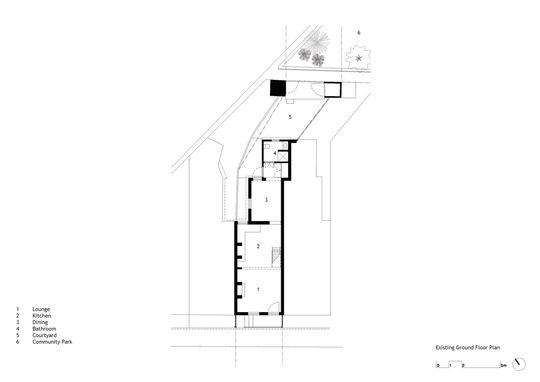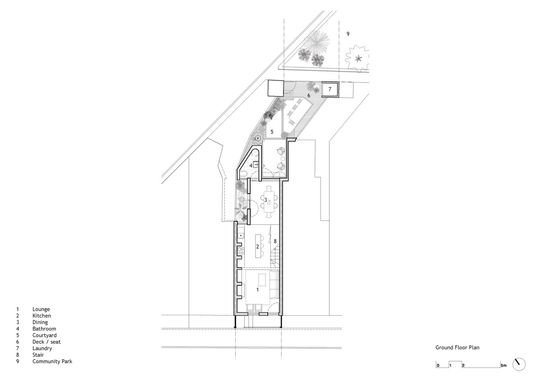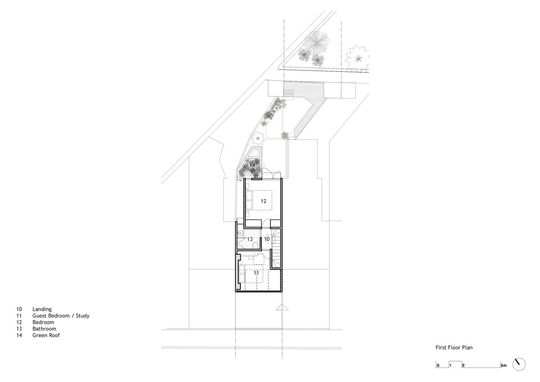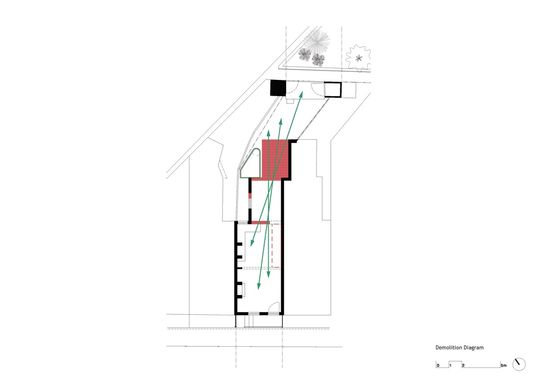When it comes to tight spaces and making compact homes feel larger than they really are, the help of an architect to get the design right is crucial. At this home in Newtown, Sydney, Architect George show how it's possible to live large with a small footprint...
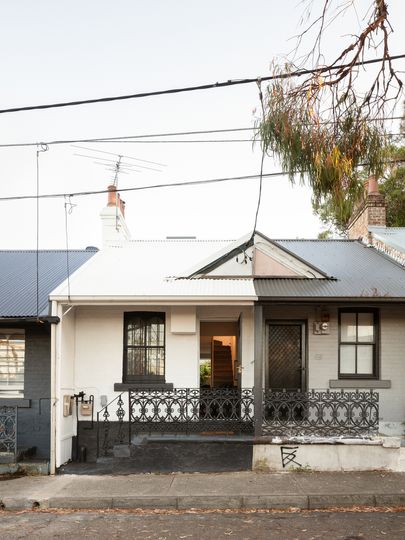
The owners of this home in Newtown wanted an architecturally designed home to represent their own personalities and to make the most of their tight site. They were happy to settle for a smaller home that better suited their lifestyles; the epitome of choosing quality over quantity. It would be a challenge to make the site work: it is just 3.6 metres wide, 67 square metres total and has 13 different, not to mention angled boundaries. The architect pulled it off, though, making every square millimetre work hard to create a 60 square metre, two-bedroom, two-bathroom home with a footprint of just 35 square meters.
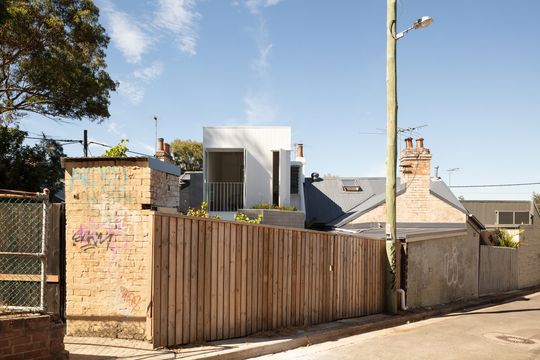
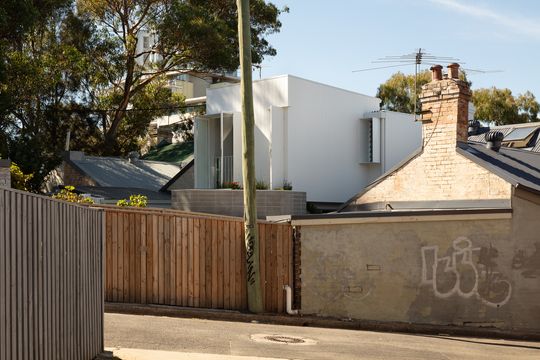
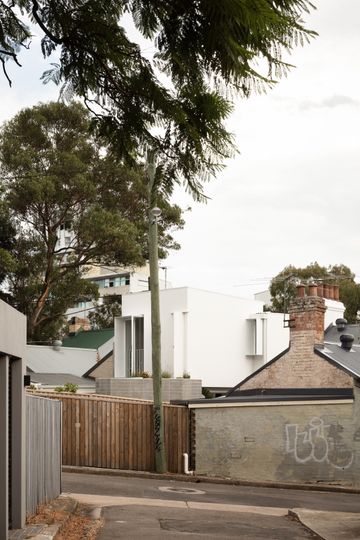
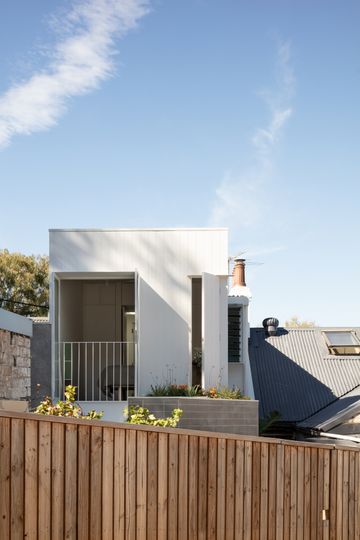
Being compact also means the home is inherently more sustainable; the most sustainable way to build is to not build at all. So, if you do build, be sure to do build as little as necessary!
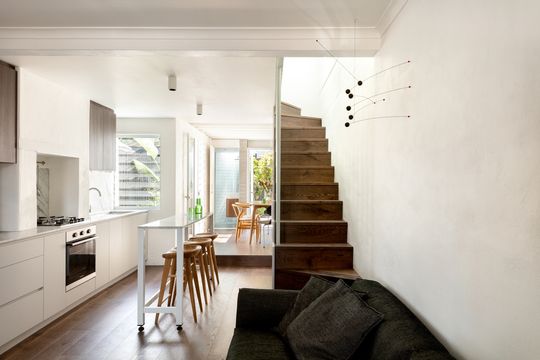
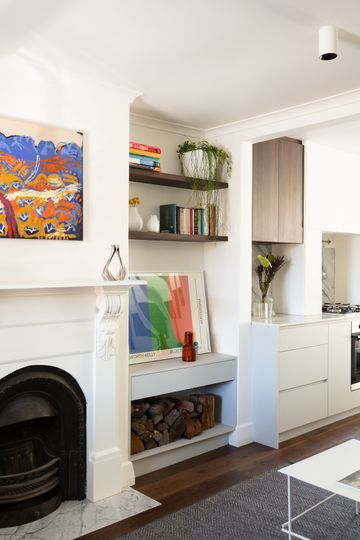
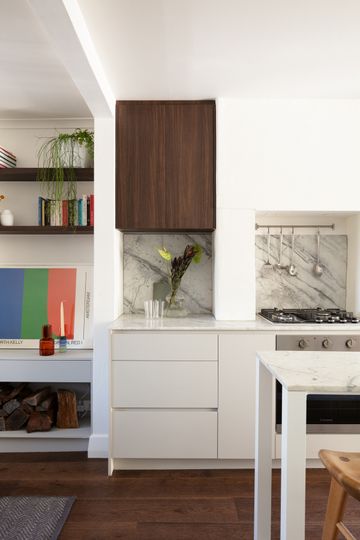
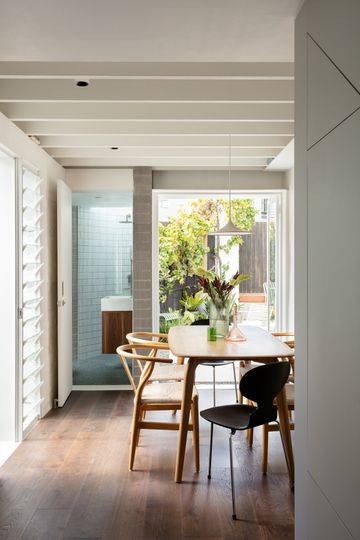
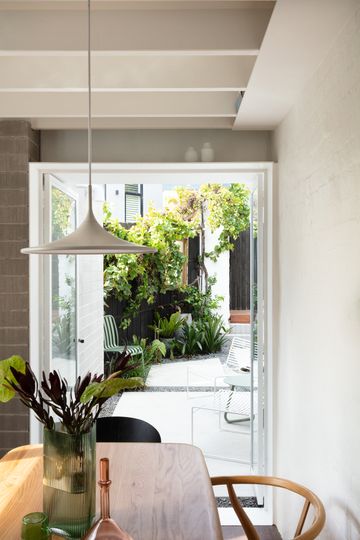
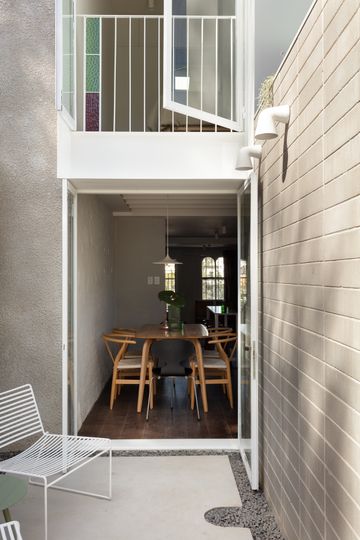
Much of the original house has been retained and reworked, with only the addition of a bathroom on the ground floor and the removal of the old bathroom to turn it into a sheltered courtyard space. Opening up the internal wall between the dining area and kitchen has helped the home to feel larger, with flow from front to back.
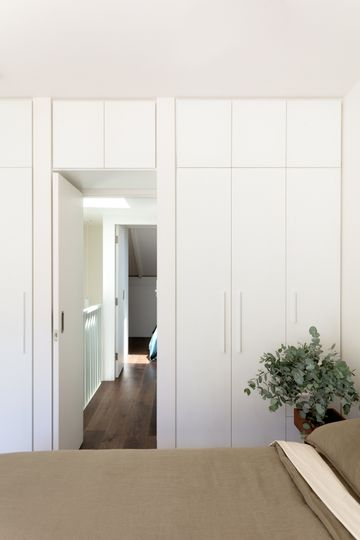
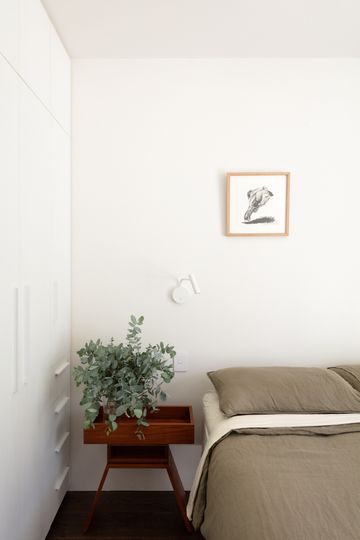
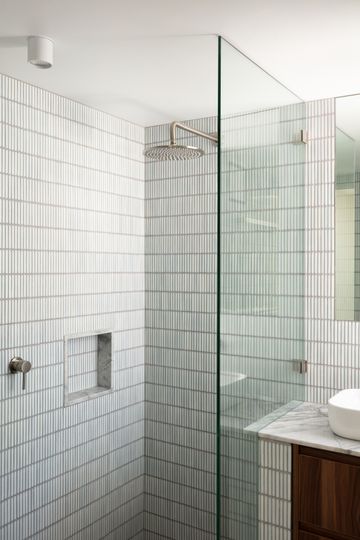
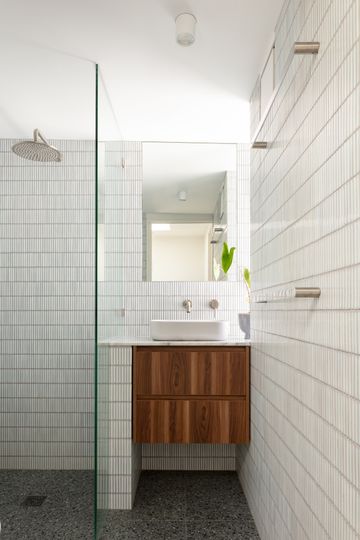
Upstairs two new bedrooms and a bathroom are tucked behind the original roofline, so you'd never notice a change to the heritage facade from the street. The addition is designed with simplicity in mind, being a single while colour with a simple form so it doesn't overwhelm its surroundings and provides a minimal backdrop for the outdoor spaces. This is in contrast to its busy, grungy location; a dash of simplicity in an otherwise hectic inner-city site.
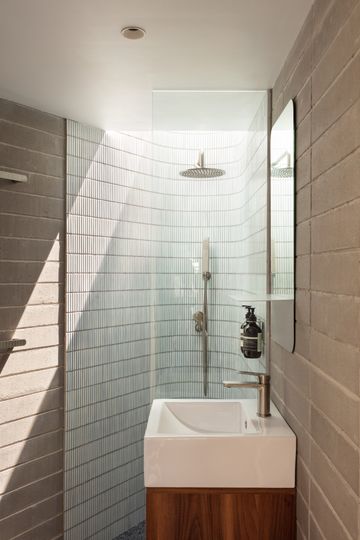
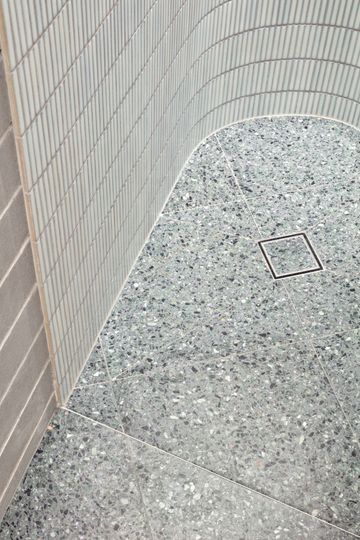
The bathroom on the ground floor fits snuggly in the leftover angled space with a beautiful curved shower and overhead skylight filling the otherwise wasted tight corner, transforming an awkward space into a unique feature.
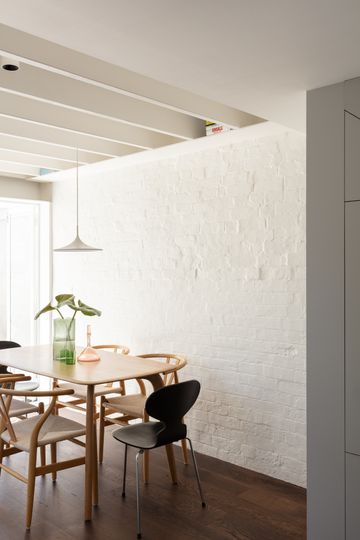
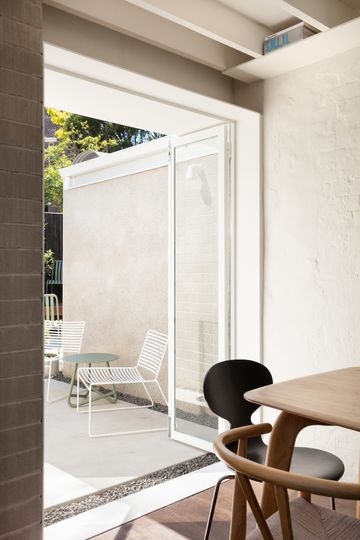
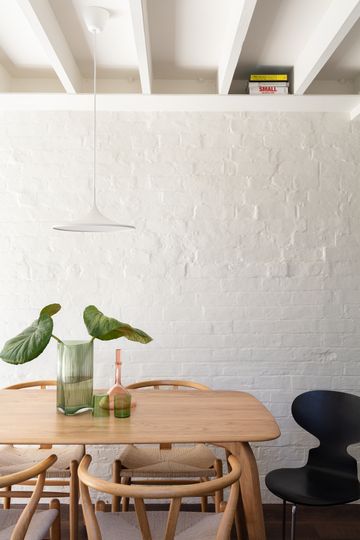
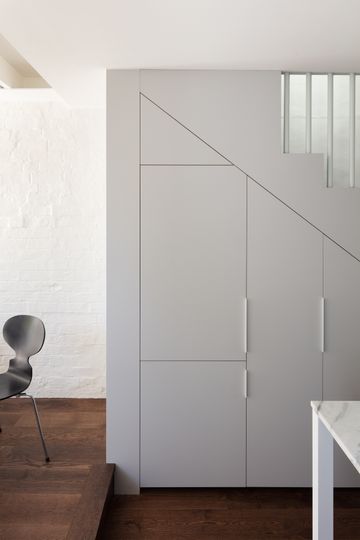
The home is literally packed to the rafters to make use of any available space, with a special nook of storage space found between the rafters! In fact, plenty of built-in storage throughout the home helps ensures everything has its place and is another way to help the compact home feel more spacious.
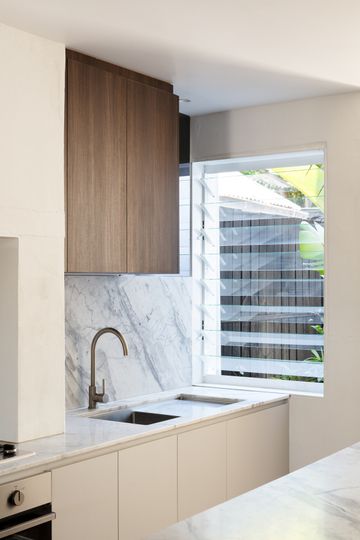
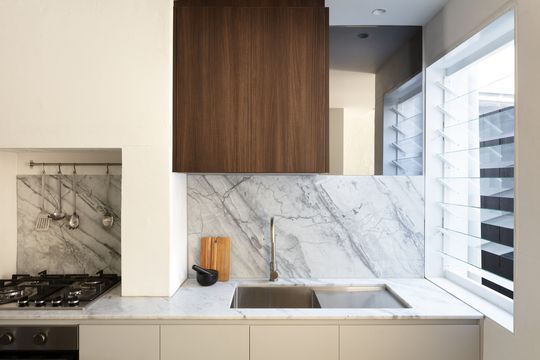
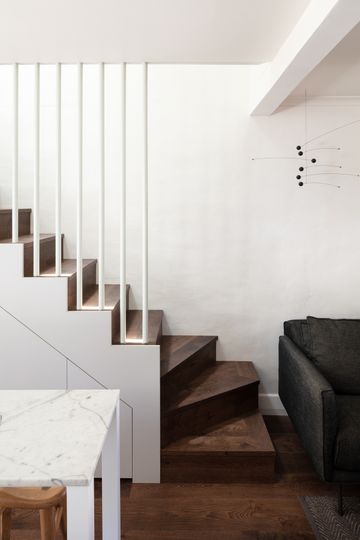
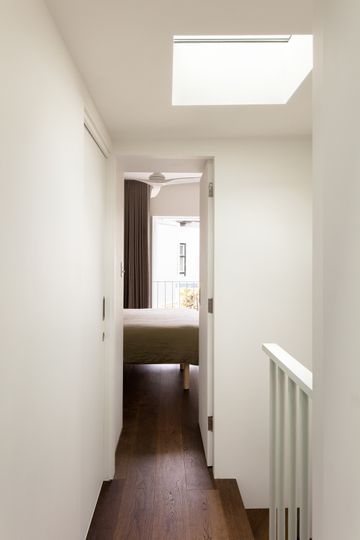
Attention to details such as the placement of windows and skylights brings light and views into the home to help it feel much larger than its 60 square metres. Thanks to a central lightwell off the kitchen, dining and bathroom spaces, light finds its way into the centre of the home. A louvre window lets light and breezes into the kitchen, while the clever placement of a mirror bounces the light and views around the interior. Another louvre window illuminates and ventilates the dining area, keeping it light and breezy. A skylight over the stair brings more light into the centre of the home.
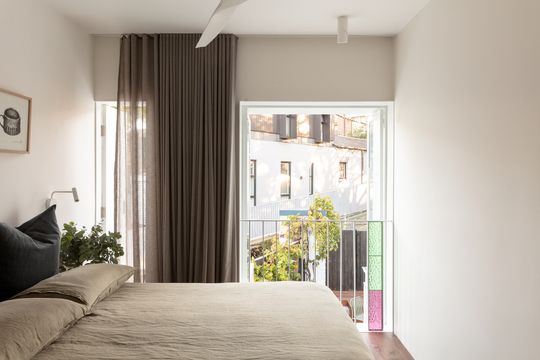
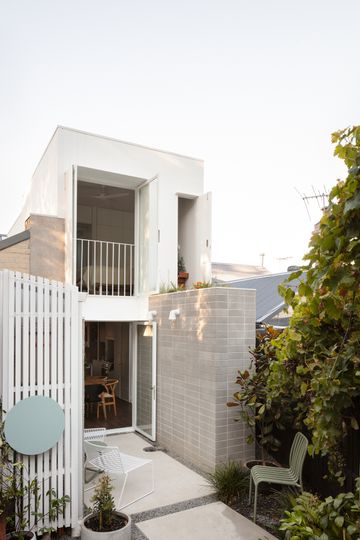
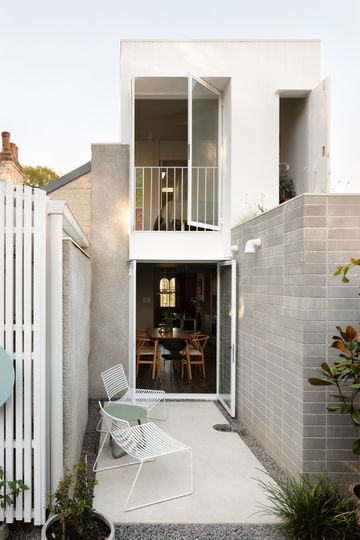
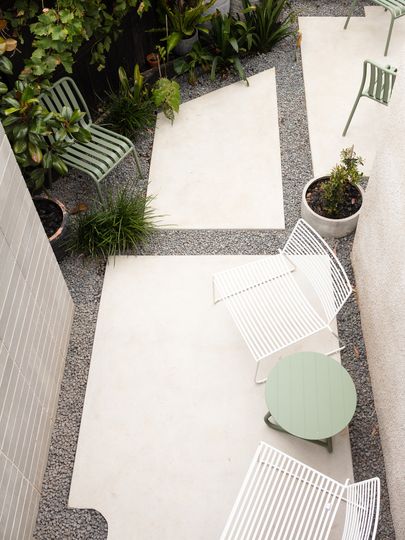
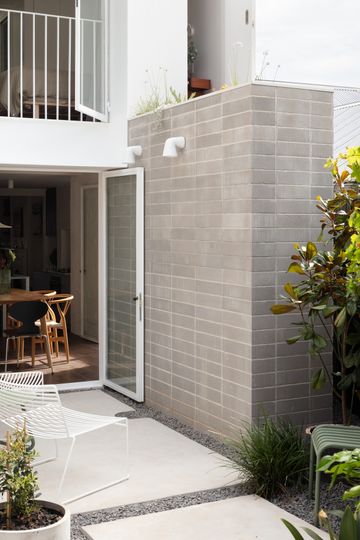
A Juliet balcony allows the main bedroom to feel spacious and breezy, with a strip of coloured glass hinting at the history of the home and creating a delightful detail. A sliver of green roof also provides a slice of greenery to the bedroom, and offers a green outlook for the surrounding neighbourhood as well, being visible from the street to the rear.
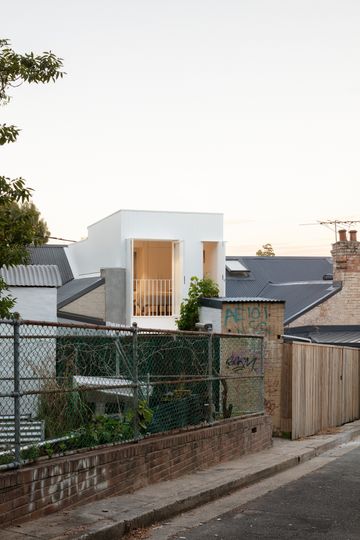
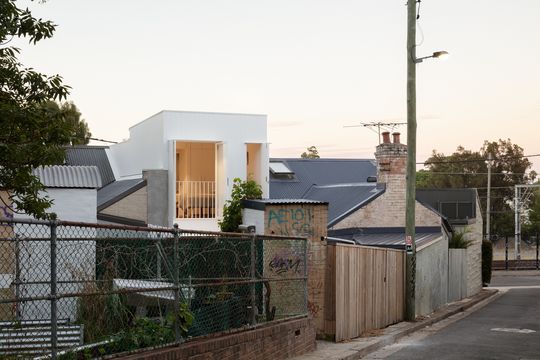
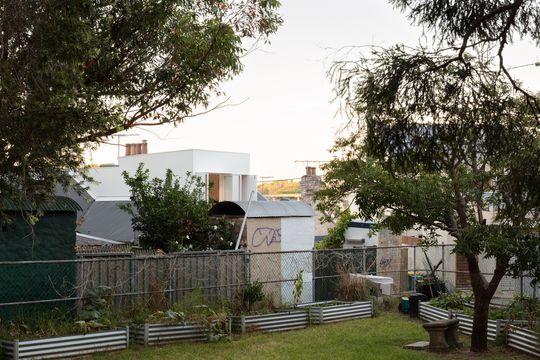
Just because you're living in a compact home doesn't mean you have to sacrifice light, greenery and connection to the outdoors! A clever design which makes the most of the space you have with ensure your home feels much larger and more functional than its physical size.
