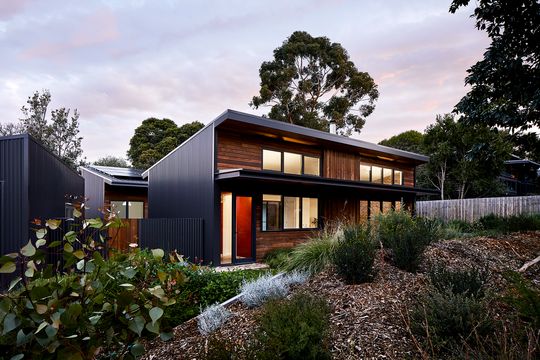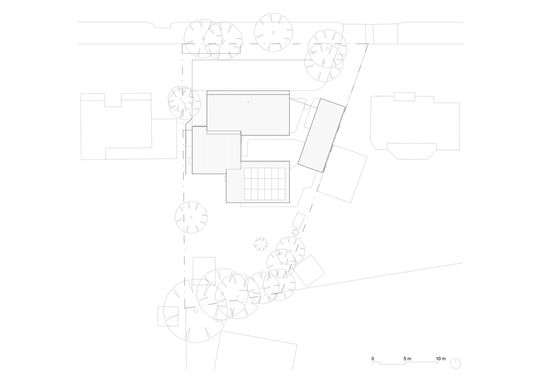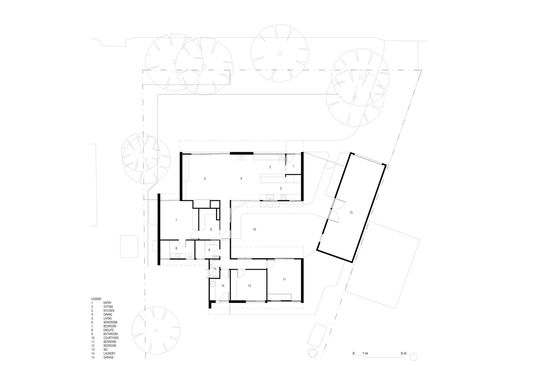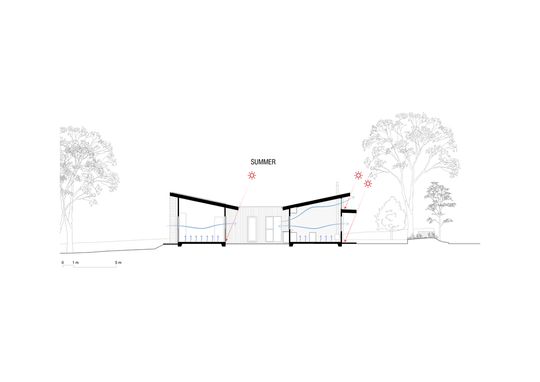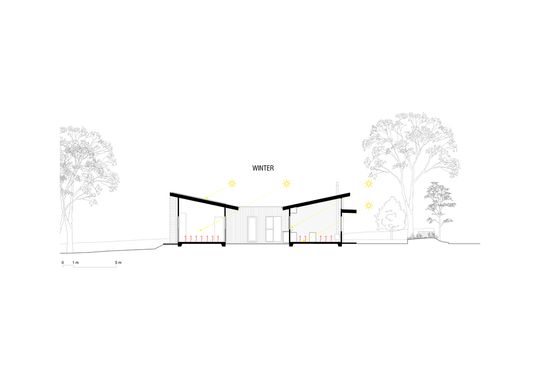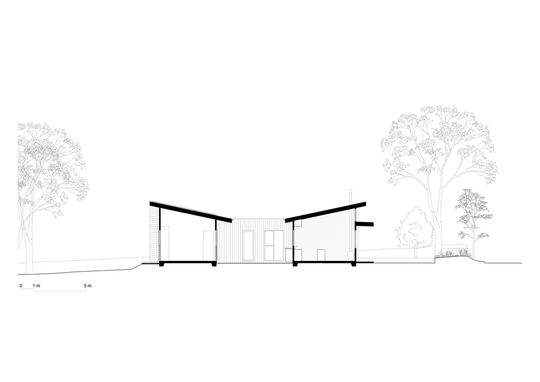The owners of this block in Balnarring on Victoria's Mornington Peninsula first bought two vacant blocks side-by-side back in the '80s. They'd built on one and this site remained vacant. The family moved back to the city for school and work, but continued to holiday in the area every school holidays. Once the kids left home, they decided to move back to the beach and build a small sustainable home on the vacant block. An intimate knowledge of the site and the area shaped how they designed and built their new home...
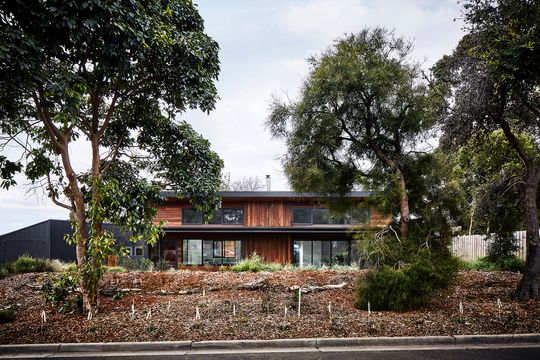
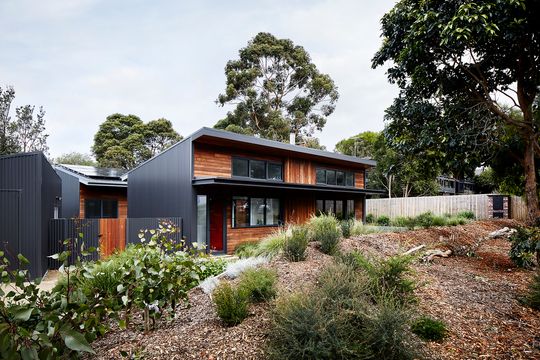
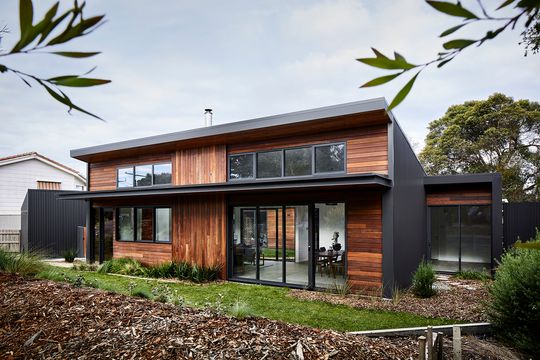
Atlas Architects helped the family design a home that embodies the environment and lifestyle of the Mornington Peninsula. Clad in COLORBOND steel and timber, the home is a modern take on the classic Australian beach shack. "The house would predominantly be used by the couple," explains the architect, "however needed to be flexible when their adult children came to stay."
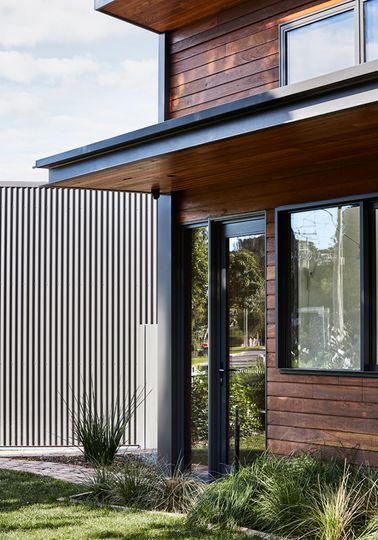
The home is designed around a central courtyard. This helps to achieve a couple of key outcomes for the family. It creates a sheltered outdoor space to enjoy year-round, breaks the home into distinct zones which makes heating and cooling more efficient and means the additional two bedrooms and bathroom can be closed off from the rest of the house when not in use.
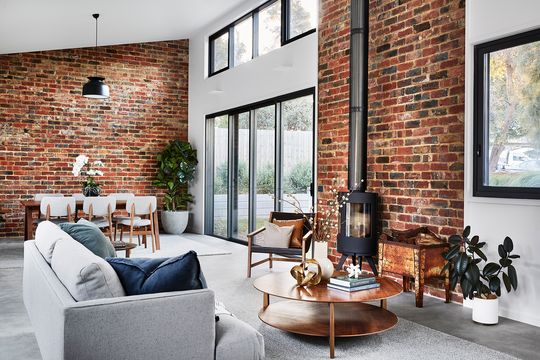
The main living spaces face north to maximise their natural light and the potential for passive heating. The courtyard design also encourages natural ventilation to keep the home cooler in summer. "Windows and doors were carefully placed to maximise cross ventilation. With the high angled ceiling and motorised clerestory windows, hot air can be easily purged", explains the architect.
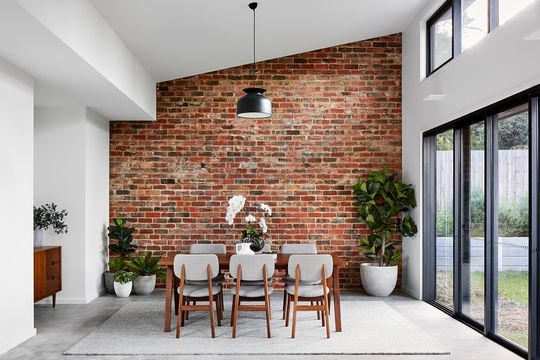
Again, thanks to the courtyard design, all rooms enjoy views of the garden and outdoors, helping the home to feel like it's surrounded by greenery and connected to the bushy site.
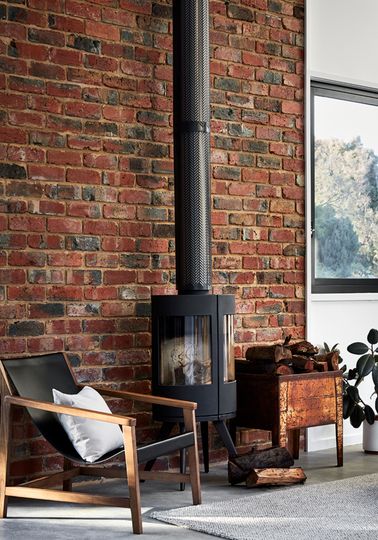
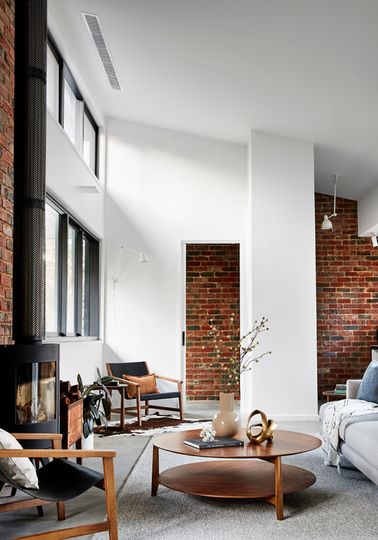
The home is designed using reverse brick veneer construction with is a strategy to incorporate thermal mass inside where it can help to moderate the indoor temperature, while also creating a well-insulated home. The other benefit is you can enjoy the texture and colour of the recycled clinker brick from inside, creating a rich material palette.
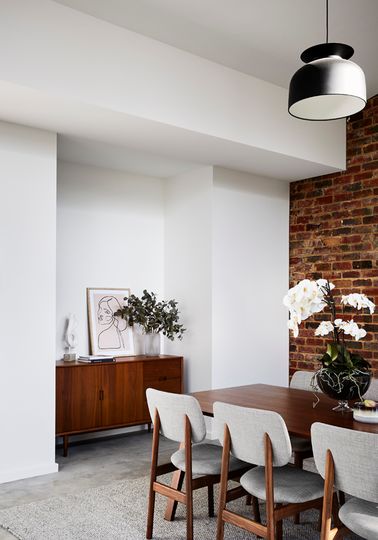
Solar panels provide renewable energy to the home and help to power the reverse-cycle air-conditioning and hot water heat pump to create a low-carbon home. Recycled materials were also used to make the home more sustainable. In addition to the recycled clinker bricks used for internal walls and paving, "the builder recycled the timber cladding and corrugated iron cladding offcuts to create a built-in bookshelf, fences, gates, and wood storage."
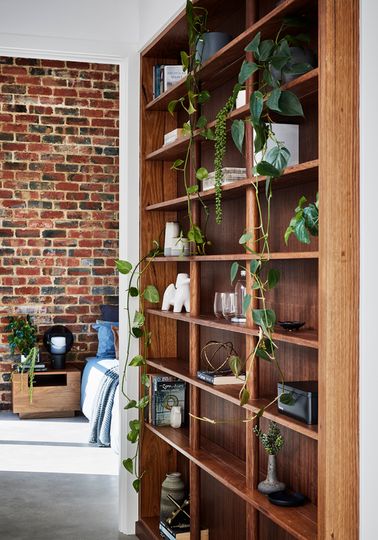
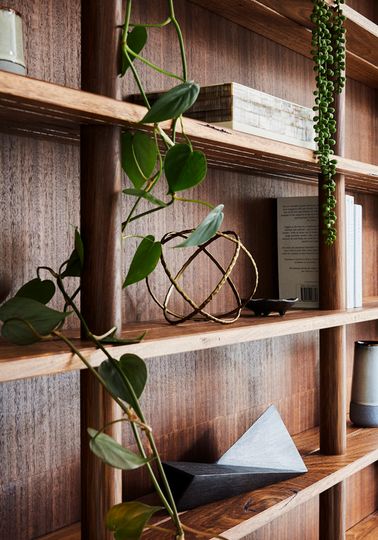
The courtyard design also separates the garden into three distinct zones. The front garden is semi-private thanks to the setback and cover provided by shrubs and trees. The further setback of the main bedroom creates another layer of privacy while still offering a leafy outlook. The courtyard space is a private entertainment space and outdoor room, well protected from the elements on all four sides. "As there are two double-storey dwellings on either side of the property, the roof form of the dwelling and workshop create a visual barrier to prevent overlooking into the central courtyard", explains the architect. Finally, the backyard is another private space that can be used for more functional purposes like storing firewood and garden equipment and space for veggie gardens.
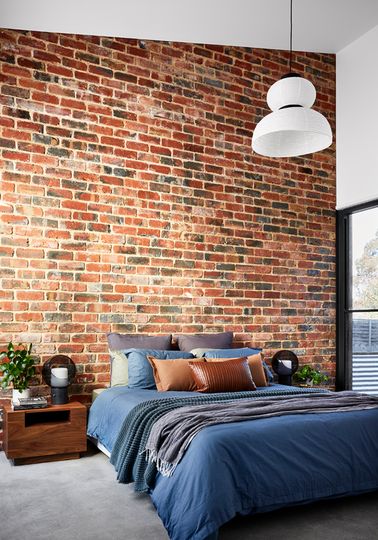
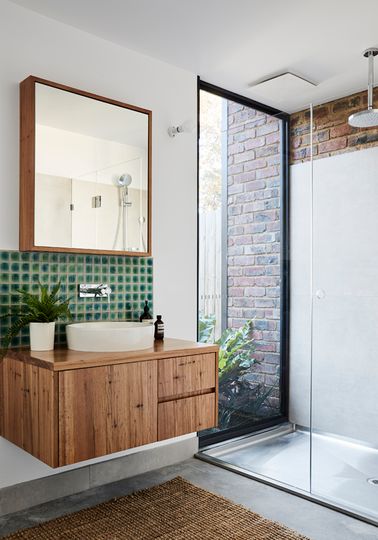
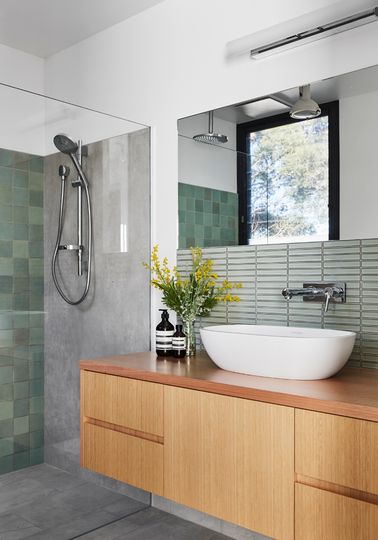
"The clients were very involved in the design process and the construction of the project", explains the architect. "Every internal finish, fixture and fitting was hand-picked by the clients. While a registered builder was employed for the construction of the dwelling, a number of tasks were undertaken by the client themselves, such as the construction of retaining walls, landscaping and site drainage. This collaboration between clients and builder resulted in a home that achieved all the clients’ specific needs. It minimised material waste on site as the clients were mindful of what could be recycled and repurposed on site. The outcome is a cherished home with a strong sense of place and an emotional connection to the owners."
