For a client who lives alone, this renovation was about creating the perfect home for their lifestyle, not more space. Circle Studio came up with a creative design that fits the brief!
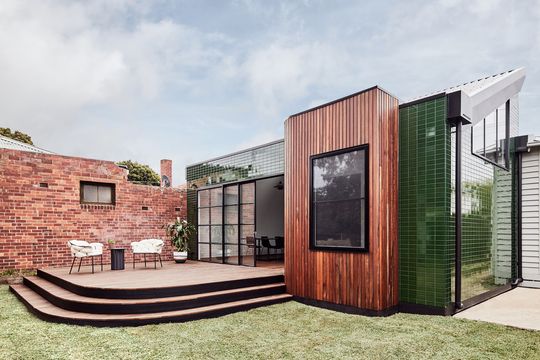
The owner of this weatherboard home in Preston wanted to update their space to better suit their lifestyle. As is typical of homes in the area, the rear had a poorly-planned lean-to containing the kitchen and bathroom which blocked the connection to the backyard. The aim of the new design was to rebuild the rear to contain a new kitchen, living and dining area and reunite the home with its backyard.
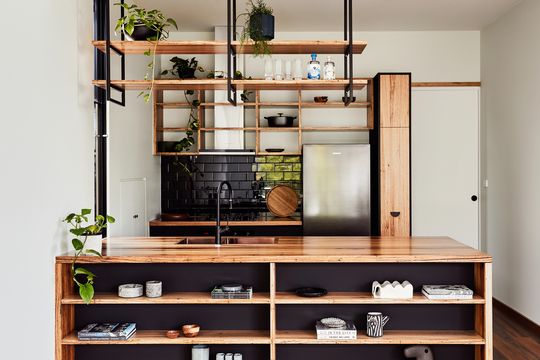
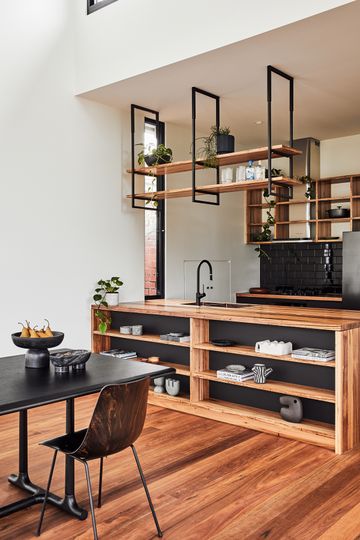
There were a couple of challenges to overcome in the design of a new addition, "the site has a heritage overlay therefore the extension needed to be situated at the rear with minimum bulk form seen from the street", explains the architect. "In addition, there is also a flood overlay on the site which meant we couldn’t lower the extension below the existing floor level and were required to keep the extended floor area under 40sqm."
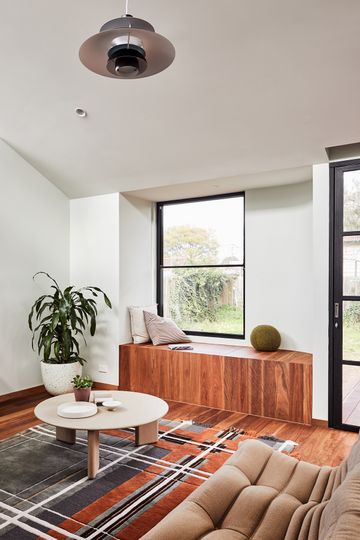
"Of course, there were the challenges imposed by the 2020/2021 pandemic", the architect continues. "The initial start date was delayed due to lockdown 1.0, a sink was stuck in the Suez Canal, and days before the client was due to move in, Melbourne was thrown into lockdown 4.0." Thanks to a fantastic client and builder, these hurdles were overcome and a fantastic home was achieved.
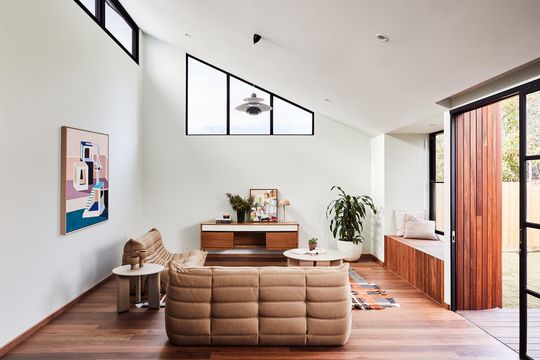
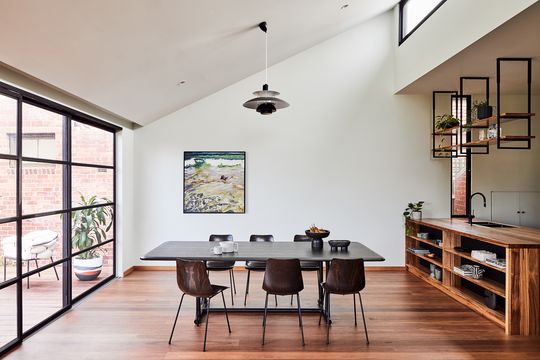
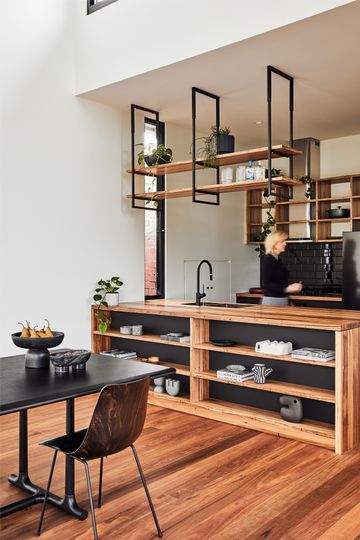
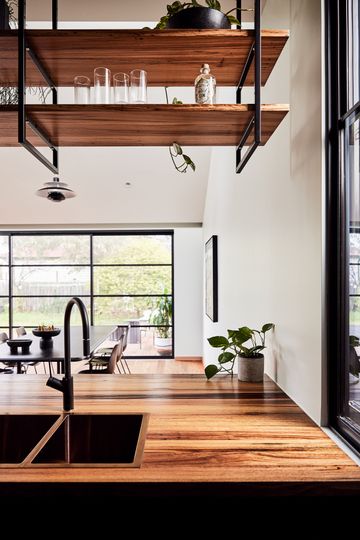
One of the main issues with the original house was the rear felt dark and closed in, not helped by its southern orientation. Key to the design was opening the home up to the backyard to make the most of the 480 square metre site as well as maximising natural light. The architect explains, 'to capture as much light as possible with a south-facing orientation, the roof was lifted to try and scoop the northern light into the main living space. The ceilings in this area are high as a result, creating a light-filled space brightened by the clerestory windows. The eastern window allows for targeted morning light to stream in, and a curved window seat faces the backyard to let the outside in."
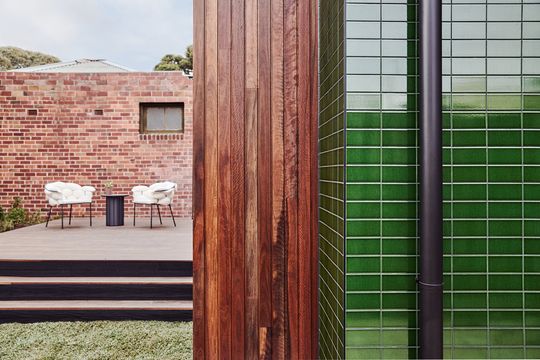
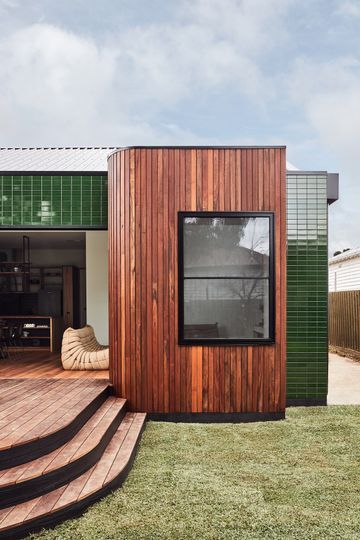
Outside, Circle Studio played with the idea of a green wall. But instead of plants, green is incorporated with a striking tiled wall, inspired by the facades of pubs in the area. The glazed tiles reflect light and almost glitter, enlivening the facade. Combined with the exposed red brick wall of the neighbour and spotted gum cladding, this creates a rich palette, bringing a beautiful quality to the backyard.
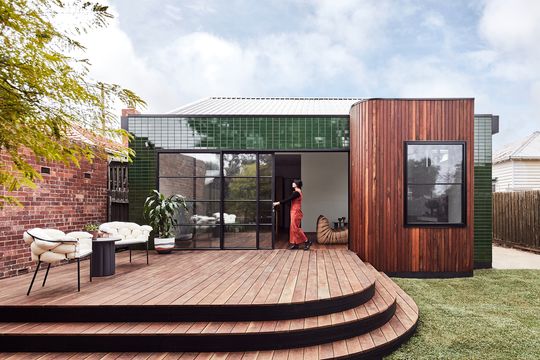
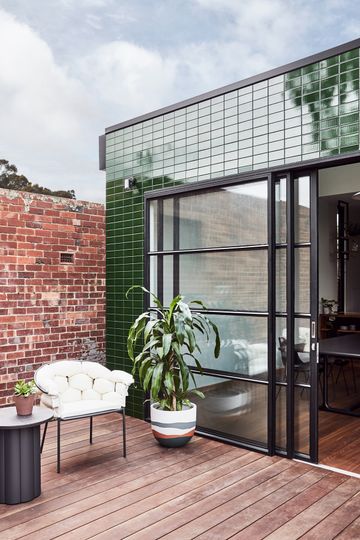
Steel sliding doors open to create an effortless connection outdoors. The timber floorboards extend to a timber deck, further breaking down the boundary between inside and out. The lower height of the addition from the backyard maximises the amount of light reaching the garden and creates a more intimate outdoor space. A curved window seat is mirrored with the curved deck stepping down into the garden, softening the addition and its connection to the landscape.
Passive design strategies help to keep the home more comfortable year-round. These strategies include windows and eaves to the north to let light in during cooler months, with blocking it during warmer months, double-glazing to insulate windows, keeping warm air in during winter and out in summer plus good cross ventilation for natural cooling. In addition, electric hydronic heating panels were used instead of gas so the house can run on renewable energy.
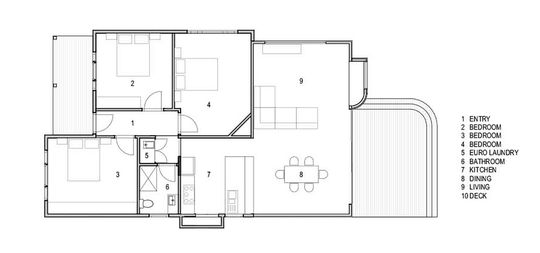
By focussing on changes that bring sunlight in and connect the home to the backyard, this house has been transformed to enable the owner's ideal lifestyle. Now the home feels like a personal retreat and is perfect for entertaining friends and family.