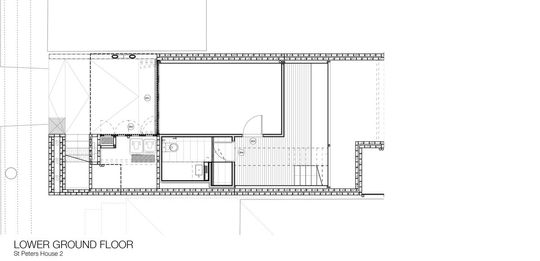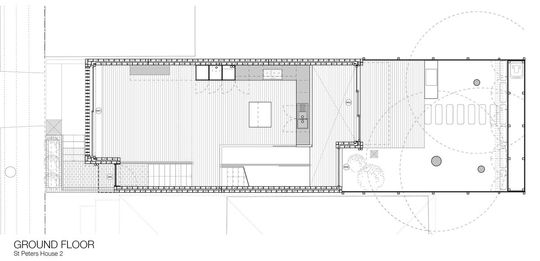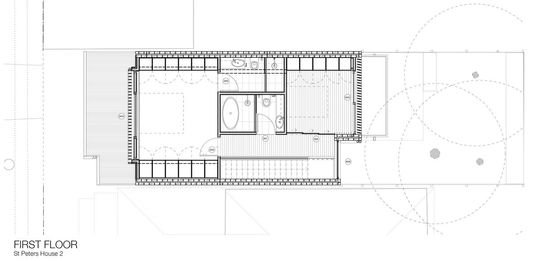St Peters, in Sydney's inner west, is built on clay. The suburb has a long history as the source of clay for local bricks. The old clay pit is now a park, but many of Sydney's buildings are built from bricks fired from clay from St Peters. This new laneway house shows how we can build more housing in the inner city while celebrating the past of these historic suburbs...
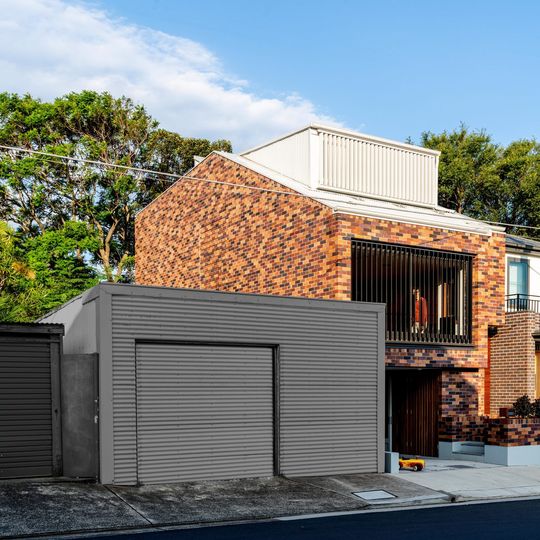
"The St Peters House II is built at the rear of a narrow lot", explains Kreis Grennan Architecture. "The client’s backyard provided a new site for his freestanding home. The original dwelling remained, creating additional accommodation and a sensible approach to increased urban residential density."
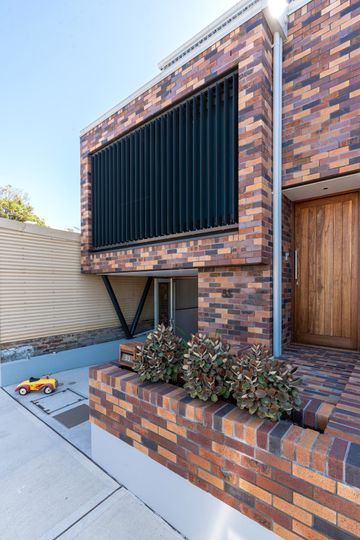
Bricks were a logical choice for a number of reasons: they provide a low-maintenance option for the laneway house, but they also allowed the architect to celebrate the suburb's history of brick and use a combination of colours to create a visual statement. "A selection of six bricks were chosen and mixed on-site by Mark Jolley and his team", explains the architect. The brickwork even continues inside where its painted white to bring texture into living areas.
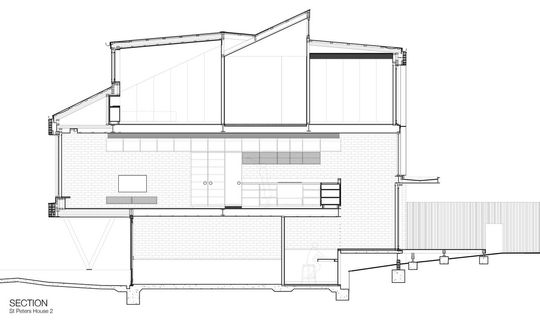
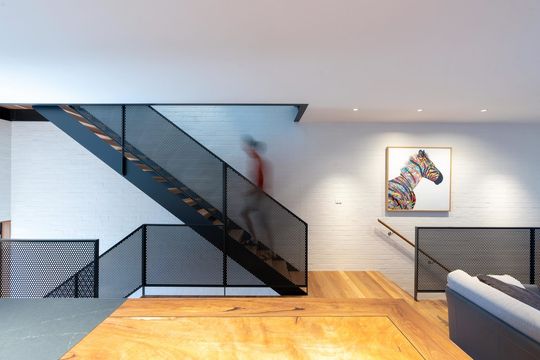
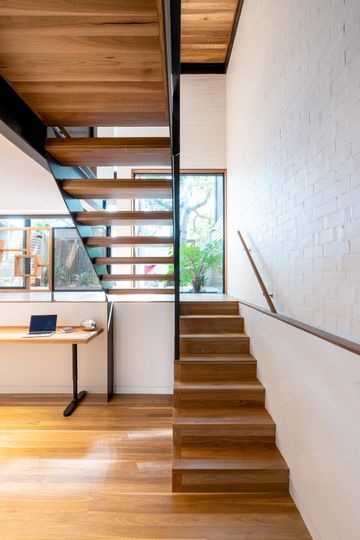
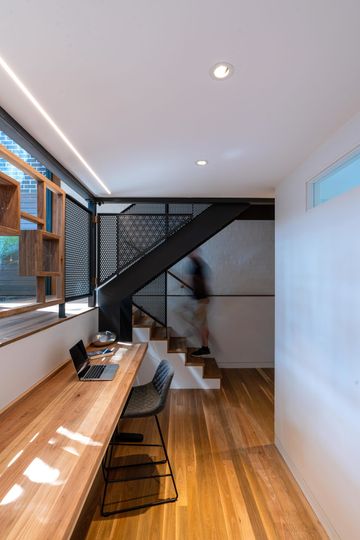
Set over three levels, the design packs a lot into a compact site. The footprint of the home was minimised to retain beautiful existing trees in the backyard, which gives the impression the home has been here for a lot longer than it has in reality. On the lower ground floor there's a covered car space, workshop, laundry and a study which is open to the living area above and overlooks the backyard.
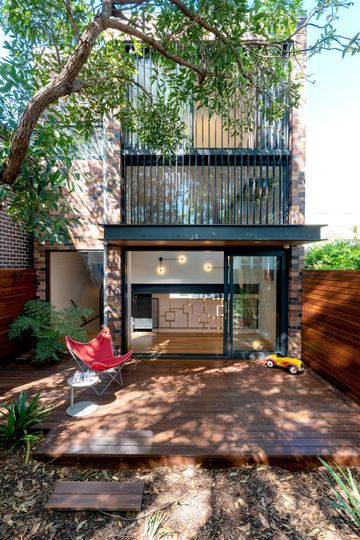
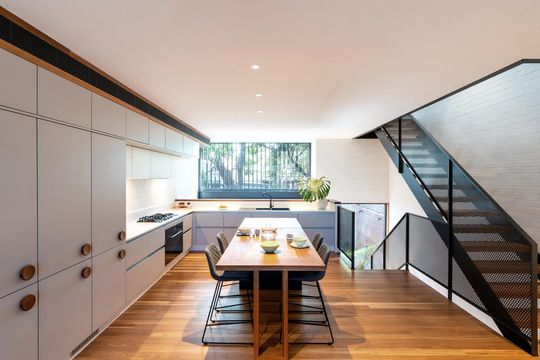
The main open-plan living space spans the middle level, stretching from front to back to allow an outlook to both the street and the leafy backyard. A unique, split level design creates a great connection to the backyard from both the kitchen and the study, while screens moderate light and views.
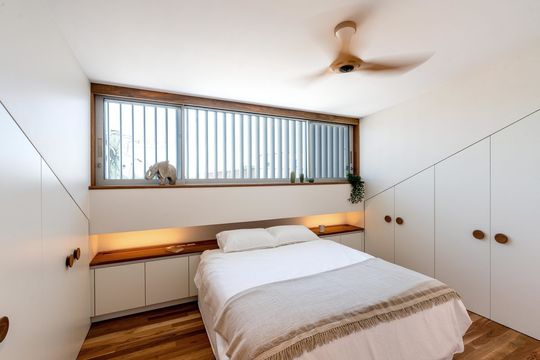
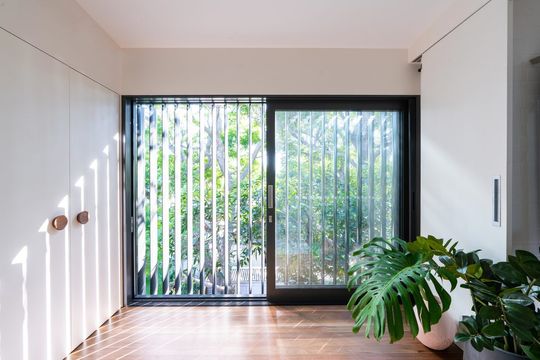
Tucked into the roofline are two bedrooms and two bathrooms. One of the bedrooms is designed as a flexible space that can be used for exercise and a guest room.
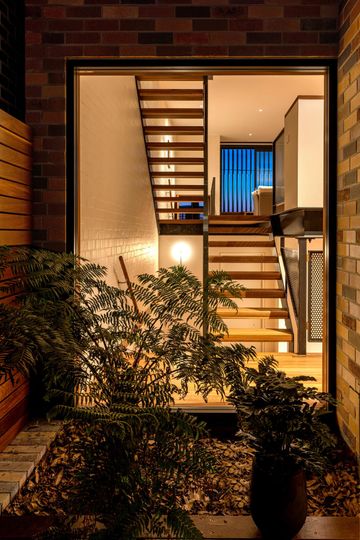
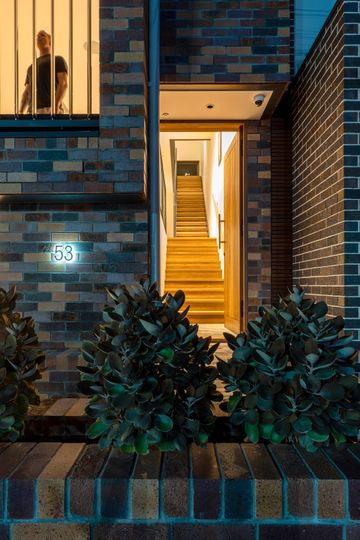
Throughout the home an emphasis on craft and detail is focused on what is touched: the custom joinery handles, a purpose-built solid timber kitchen bench and integrated joinery. Even playful tocuhes like the screen/balustrade in the study or the backlit street number bring moments of joy and create a unique and special home.
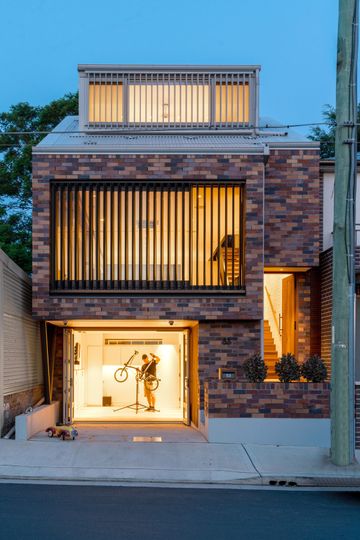
With skilful manipulation of spaces, Kreis Grennan Architecture has created a home that lives large in spite of its compact footprint. The design is a great example of how we can increase the density of our inner-city areas by embracing the laneways. With creative and respectful solutions, new homes can be exceedingly livable and celebrate the history of the area with flair.
