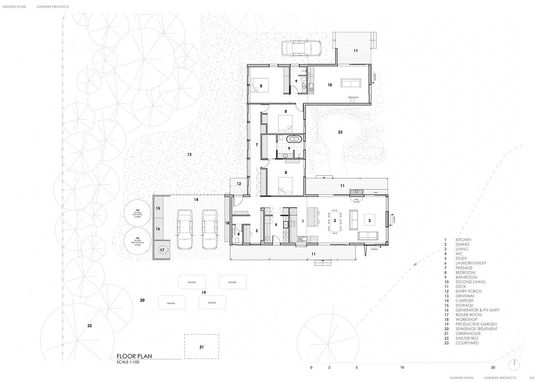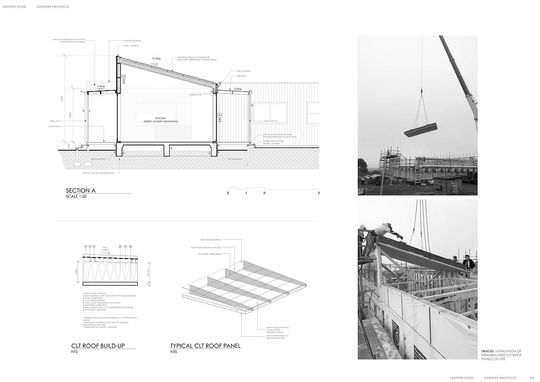Living off-grid is a necessity for some in rural and remote areas, but it’s also becoming a popular and more attainable lifestyle choice for those seeking sustainability and independence. Gardiner Architects designed an off-grid sustainable home that manages to provide modern comforts, even while running self-sufficiently…
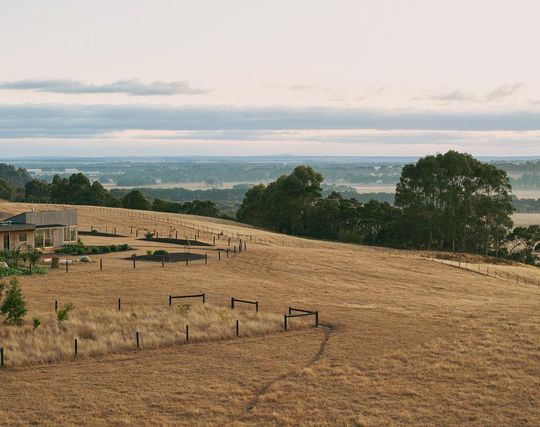
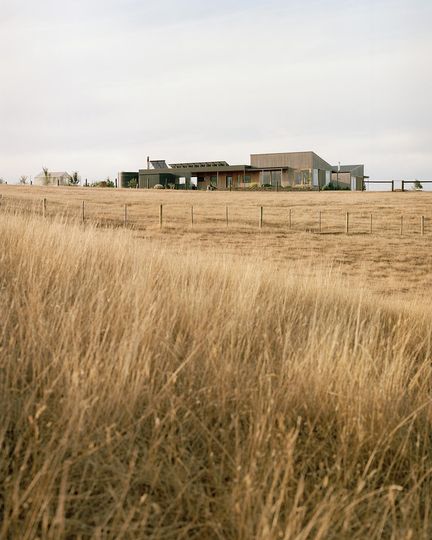
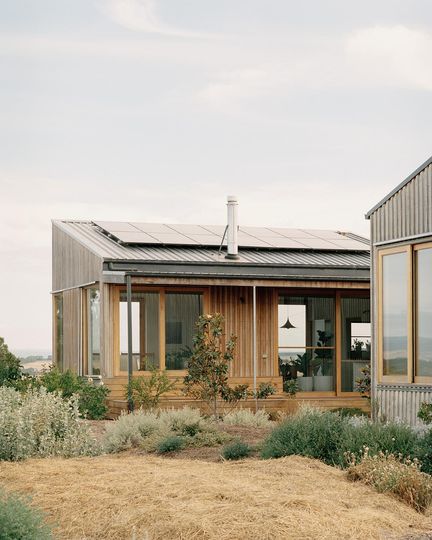
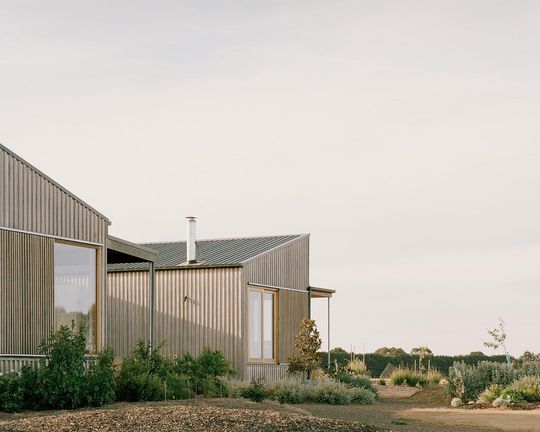
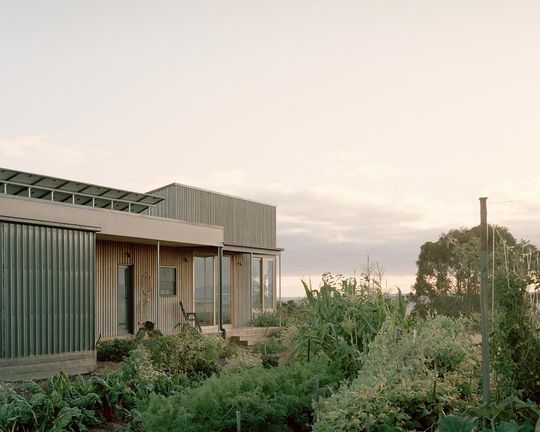
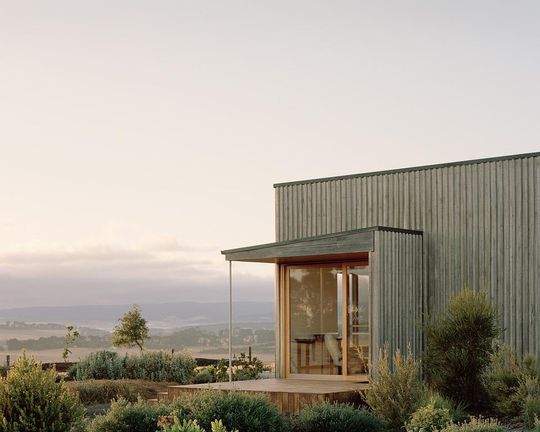
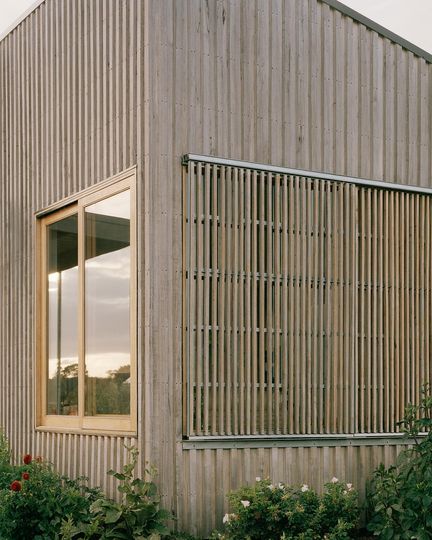
Nestled on the edge of Barwon Valley in Birregurra, on Gulidjan and Wadawurrung country, Heather's Off-Grid House by Gardiner Architects balances modern comforts with off-grid sustainability. This innovative farmhouse is designed to harmonise with the surrounding farmland and native vegetation.
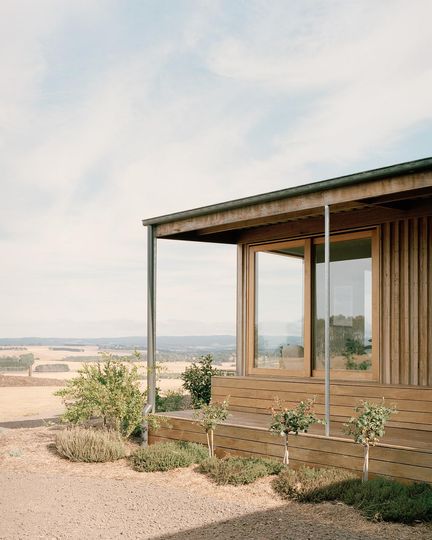
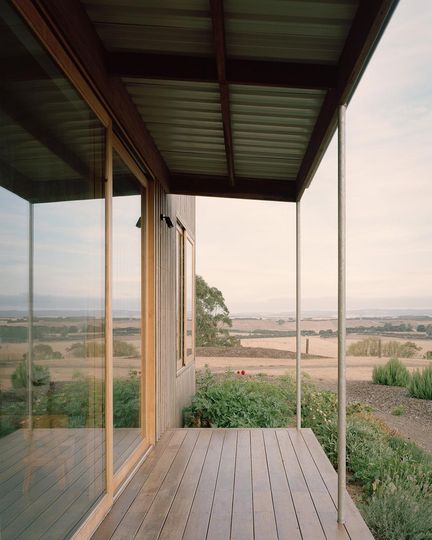
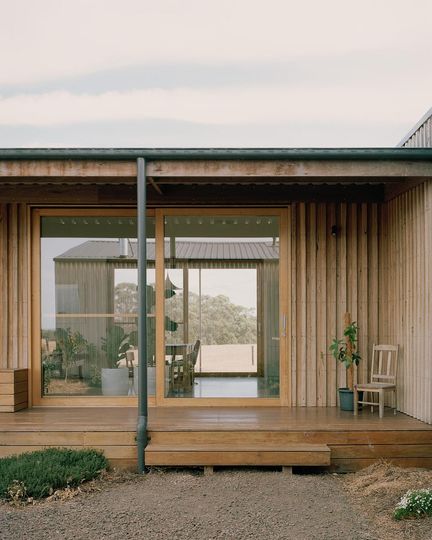
The farmhouse is situated on a 37-hectare property, considering agricultural needs, scenic views, and environmental sustainability. The design shields against westerly winds, providing shelter within the eastern courtyard. Heather and her family planted a windbreak along the western perimeter, while 1.5 hectares of eroded land to the east have been rehabilitated with native grasses. This holistic approach strengthens the connection between the house, its inhabitants, and the natural surroundings.
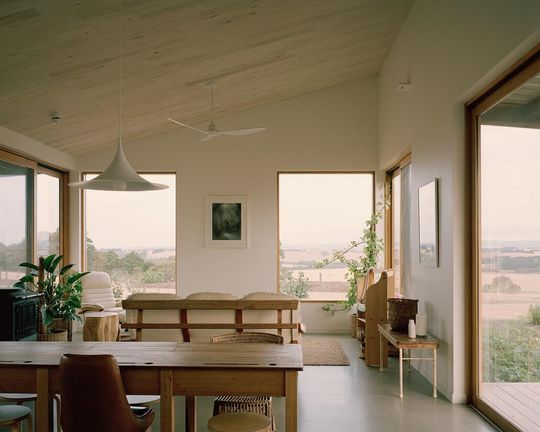
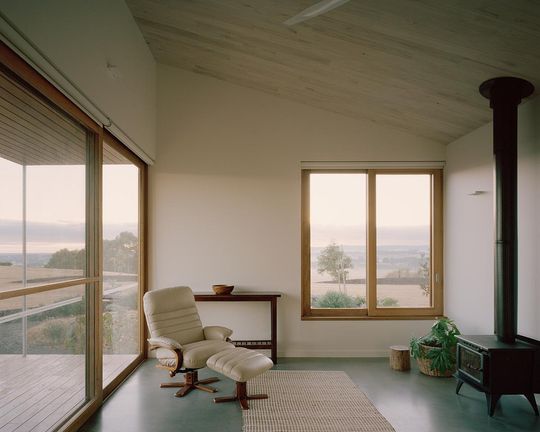
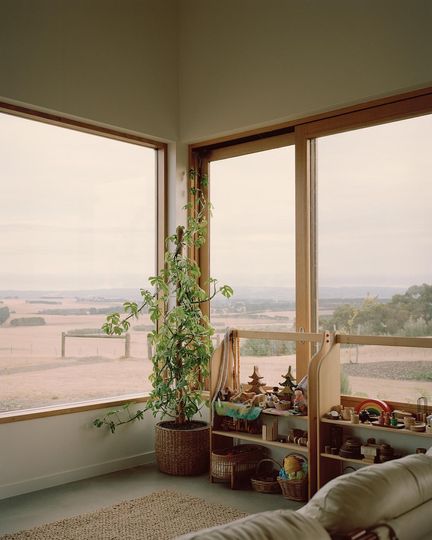
Heather envisioned an off-grid house that supports family and intergenerational living. She wanted a home where her children and their families could stay while maintaining her own living space. Sustainability was a priority, and, in order to make it entirely off-grid, it required solar panels, water tanks, a transpiration septic system, and a wood-fired boiler for heating. This eco-friendly approach also includes restoring native vegetation and controlling erosion.
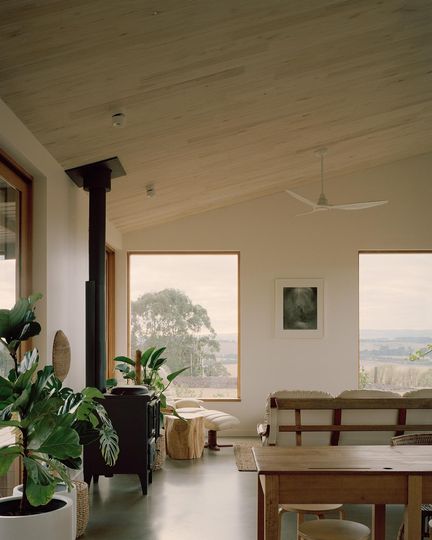
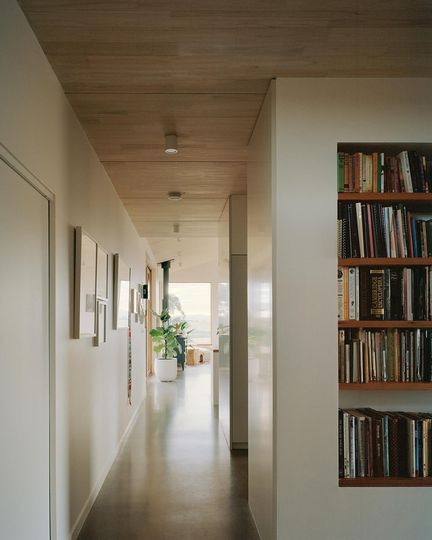
In order to deal with multigenerational living, flexibility was key in the design, allowing for various scenarios from family visits to generating rental income. The layout balances indoor and outdoor living spaces, ensuring practical use of areas dedicated to services, food production, and processing. There’s also space for Heather’s art therapy practice. The success of Heather's Off-Grid House resulted from collaboration across multiple disciplines. Specialists in off-grid energy, wood-fired boilers, and septic systems contributed to the design. Collaborations with CLOS and Cusp Building Solutions led to a composite mass timber roof structure that expedited construction. Local planting specialists and landscape designers tailored the landscape to the site, while Spence Construction managed construction challenges, including those posed by Covid.
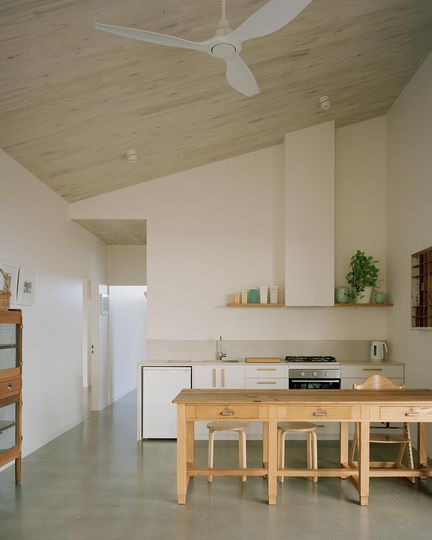
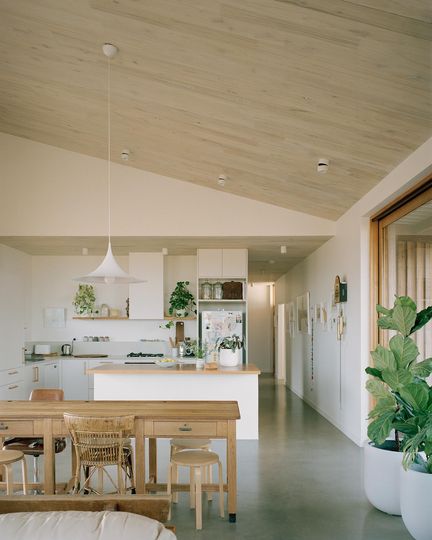
Adhering to a constrained budget shaped every decision throughout the project. Effective financial management ensured the project delivered great value without compromising quality or sustainability objectives. Strategic decisions, such as using prefabricated components and local trades, reduced costs and minimised waste, resulting in a resilient farmhouse that exceeded Heather's aspirations for a sustainable rural retreat.
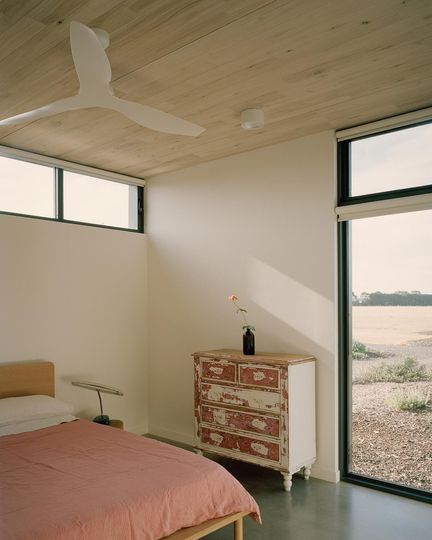
Heather's Off-Grid House demonstrates the benefits of sustainable living, setting a precedent for the wider community. Prefabrication construction techniques minimised vehicular transport and resource consumption on-site. Passive solar design principles, a concrete slab for thermal mass, and external screening for double-glazed windows optimised energy efficiency. Thicker studs allowed for higher insulation levels, ensuring year-round comfort without overburdening the off-grid system. A small footprint further reduced material use and energy demand, while zoned heating minimised energy wastage.
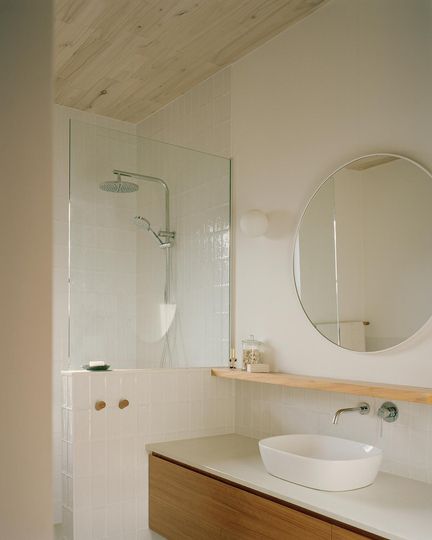
Heather's Off-Grid House by Gardiner Architects exemplifies off-grid sustainable living, demonstrating how innovative design and a commitment to environmental stewardship can create a functional, adaptable, and comfortable home. This project serves as a model for future off-grid houses, highlighting the importance of sustainability in modern rural living.
