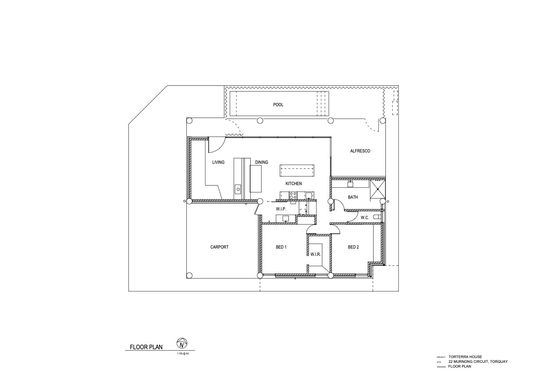In the face of growing environmental concerns, architects and designers are rethinking the way we live and interact with our surroundings. The Torterra House, a groundbreaking project in Torquay, Victoria, is a shining example of biophilic design principles in action. This innovative dwelling might have similarities to a commercial carpark, but its craft and style is redefining the concept of sustainable living...
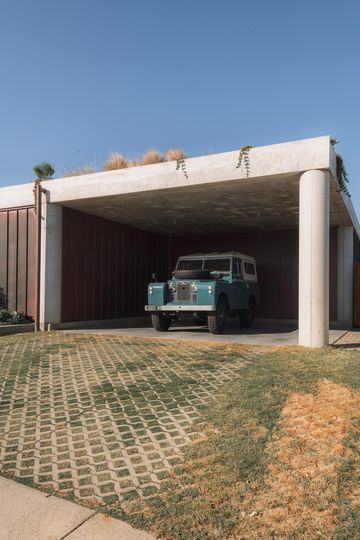
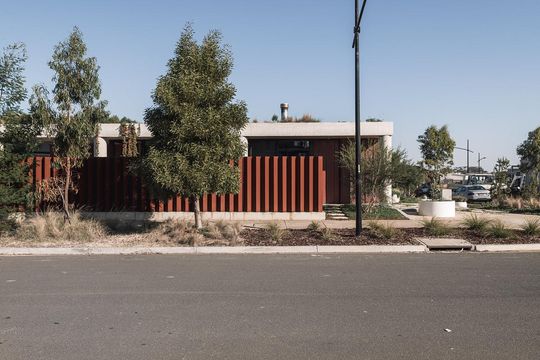
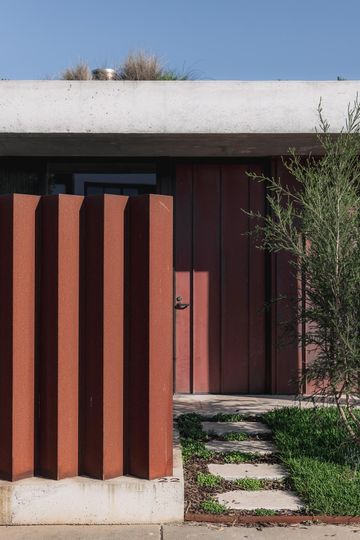
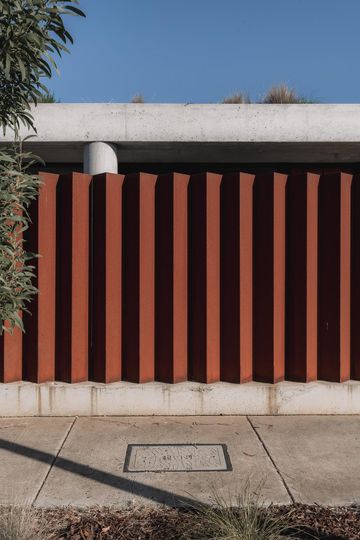
The brainchild of Lachlan Shepherd Architects, Torterra House immediately stands out against its suburban neighbours, even in a beach-side town known for innovation and challenging the status quo. With a structure that resembles a commercial carpark in raw concrete, combined with zigzagging rusting steel, standing seam copper and native grasses and vegetation hanging over the edge of the roof, it's hard not to stand out!
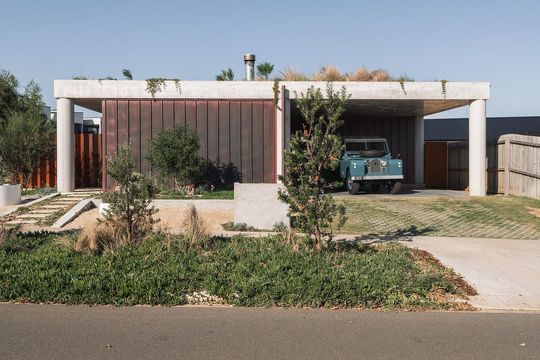
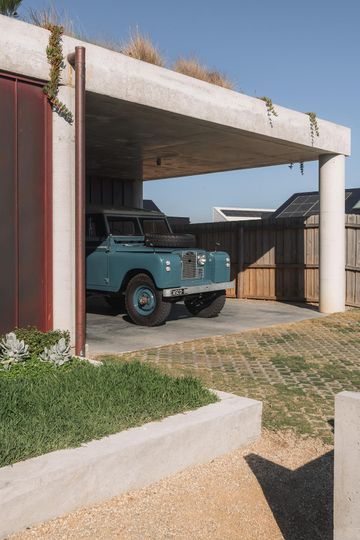
But this is just the tough exterior of a home that is a masterclass in biophilic and thermally-efficient design. Incase you haven't heard of it before, biophilic design is an architectural approach that enhances the connection between occupants and the natural environment to improve well-being, productivity, and overall quality of life. It achieves this by incorporating elements of direct nature (such as plants and water), indirect nature (like natural materials and colours), and spatial configurations that reflect natural forms and patterns.
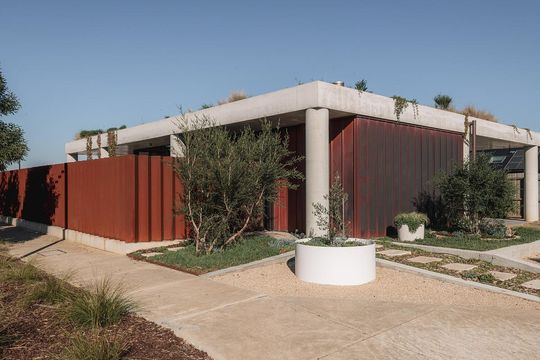
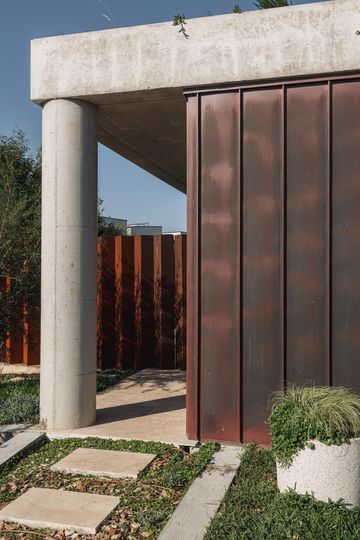
The first giveaway is the green roof. By incorporating a rooftop garden with native and indigenous planting, the house creates a unique thermal buffer. Where many suburban homes have a hot metal roof, here the plants keep the home cool during summer, insulate the home during winter, and create valuable biodiversity. "The home gives something back to the local environs that the site didn't before", as the architect so eloquently puts it.
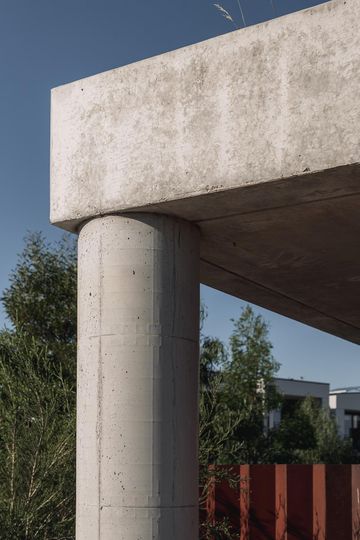
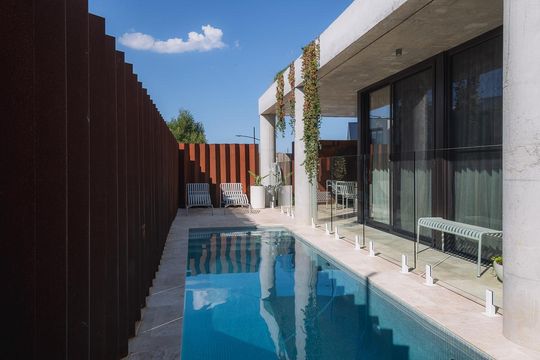
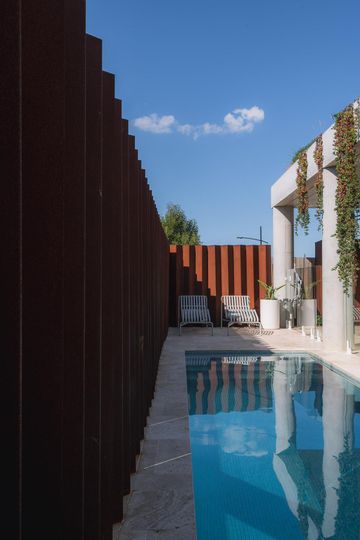
Speaking of the site, the home is built on top of a retired water basin. So the architect was also conscious of creating a structural design that could deal with the challenging soil conditions. By employing a grid of concrete columns centred over concrete piers, this simple, cost-effective, and clever engineering design creates a stable and sturdy framework.
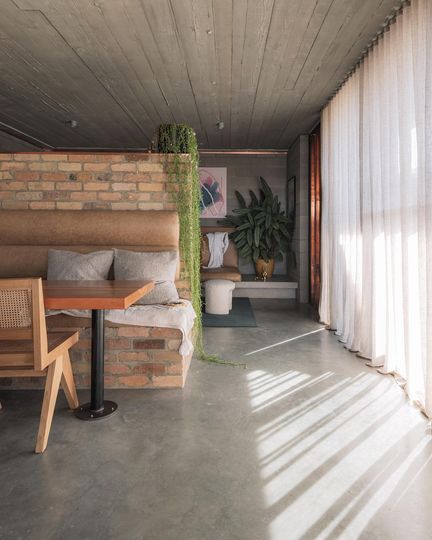
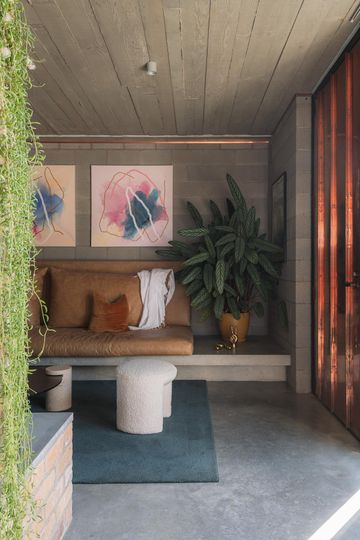
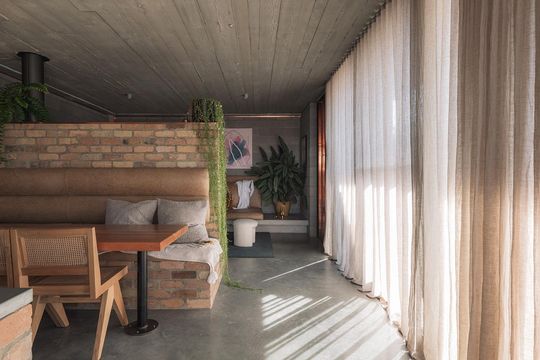
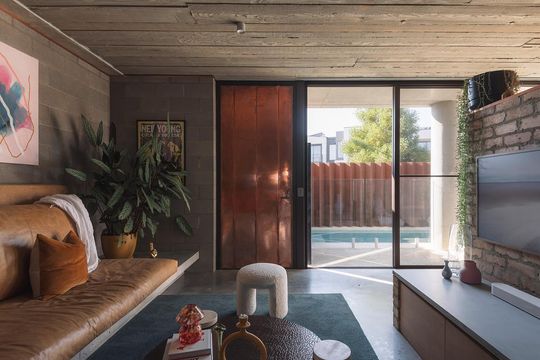
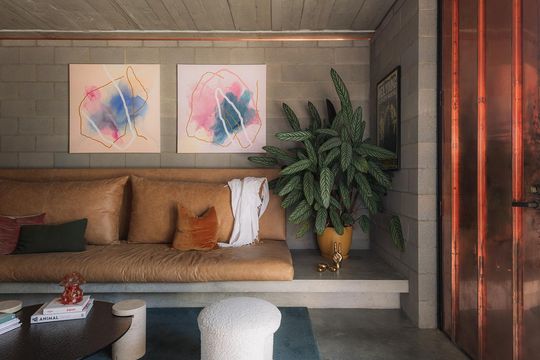
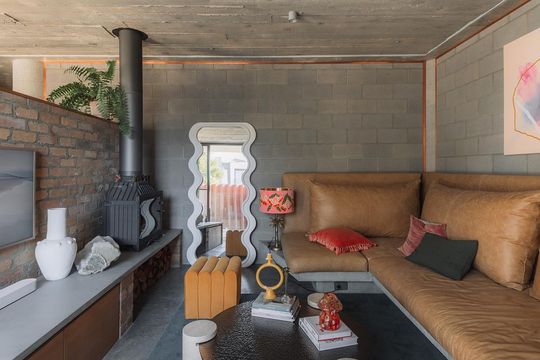
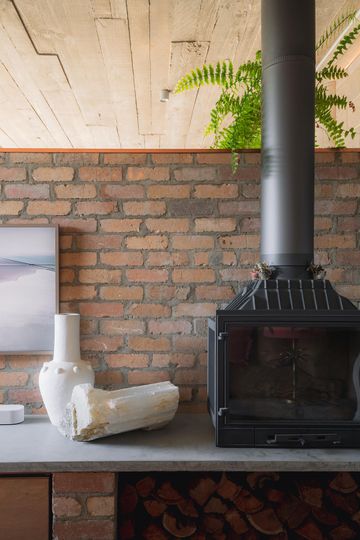
And rather than be deterred by the commercial carpark comparisons, the architect leans into it, leaving materials raw and exposed for a beautiful brutalist aesthetic that will only get better with time and patina. This is another aspect of biophilic design, using materials that will naturally age and don't require coats of paint or varnish. Inside the concrete ceiling is left exposed, the texture from the timber formwork revealed to create a rich texture overhead.
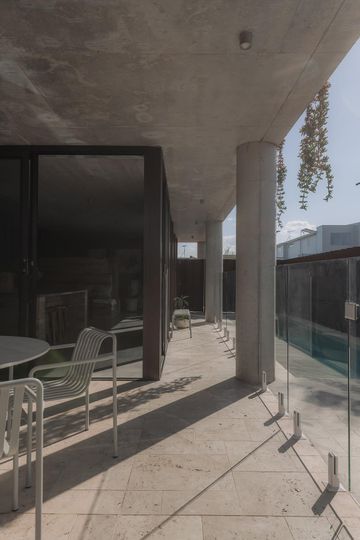
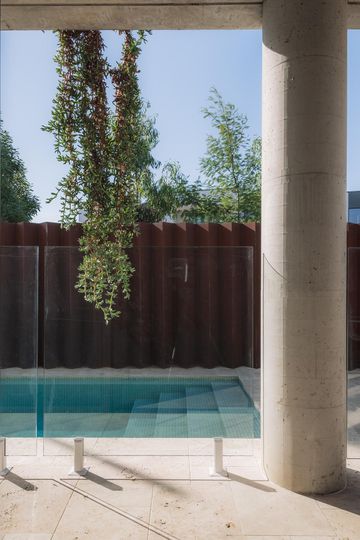
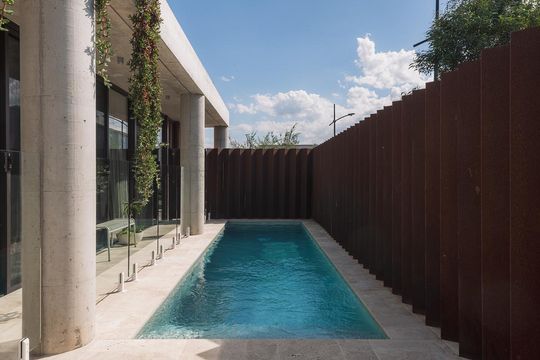
The internal planning, like the simple beauty of the structural grid and natural beauty of the materials, is both compact and efficient, perfect for the three-person family. With an emphasis on opening up to the north light and alfresco area, while also creating a thermally efficient envelope the home feels spacious and comfortable year-round. Two bedrooms, a large bathroom, and a European-style laundry are carefully laid out to maximise efficiency. Meanwhile, living zones are oriented north for optimal solar access, directly connecting to private open spaces and the plunge pool. "The project provides an alternative typology/design solution to site. Instead of building a larger home with multiple unused bedrooms/areas, the design ensures that the building is tailored to the owners' requirements."
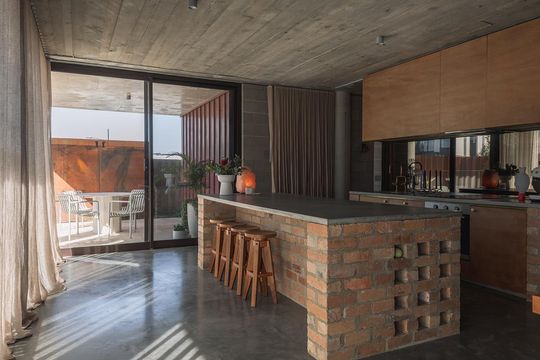
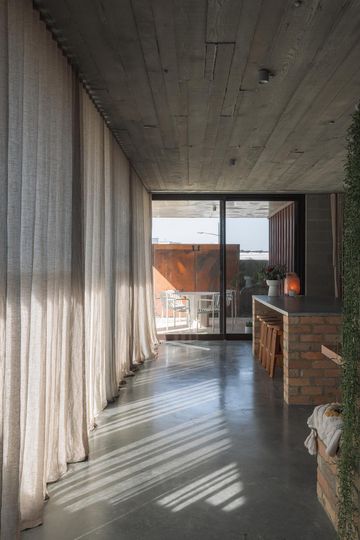
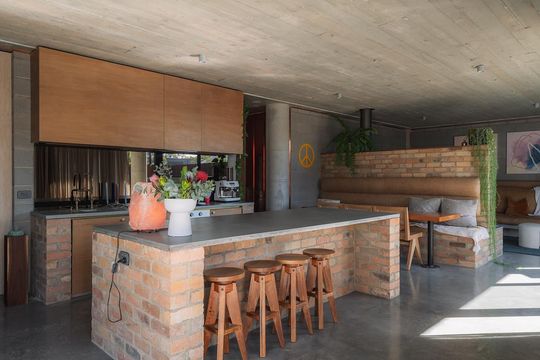
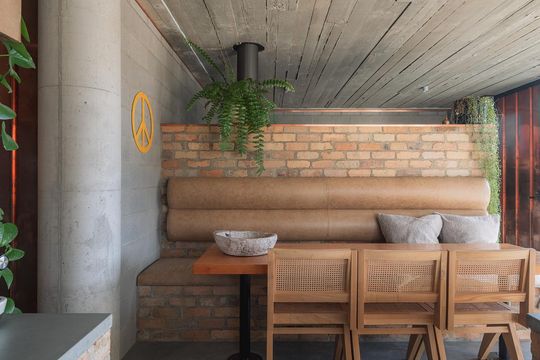
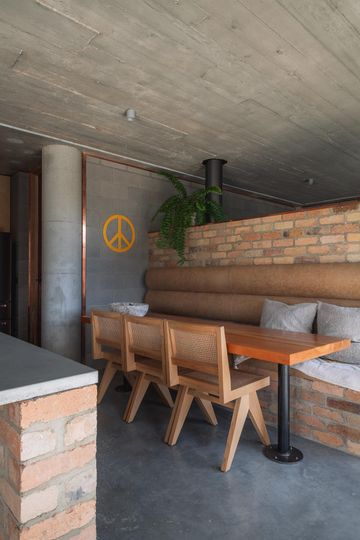
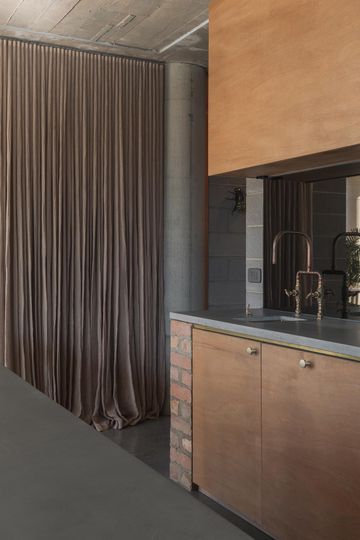
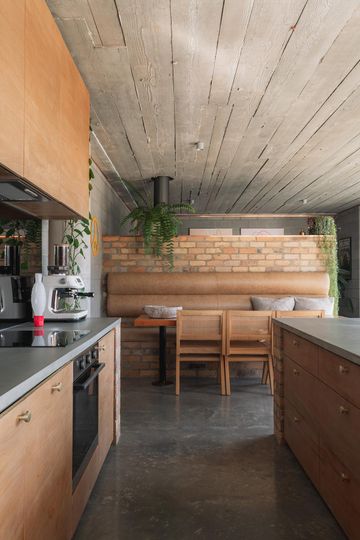
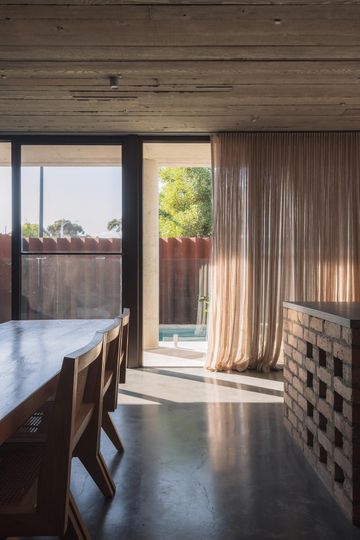
Reverse block veneer is a strategy to ensure the home is well insulated and maintains a consistent temperature. Combined with north sun warming the concrete floors during winter, the home requires very little auxiliary heating and cooling. The home achieves an 8-star energy rating and enjoys the natural texture and colours of the concrete blocks and recycled bricks.
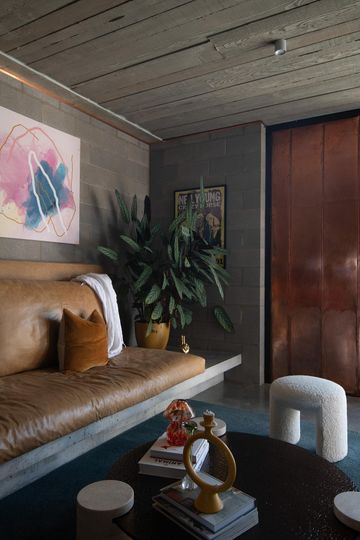
The home's aesthetic is minimalist and robust, with a focus on enduring materials that require minimal maintenance. Copper cladding, off-form concrete, and recycled brickwork feature prominently, blending functionality with visual appeal. In-built leather daybeds and couches and outlooks to greenery soften the home's interior.
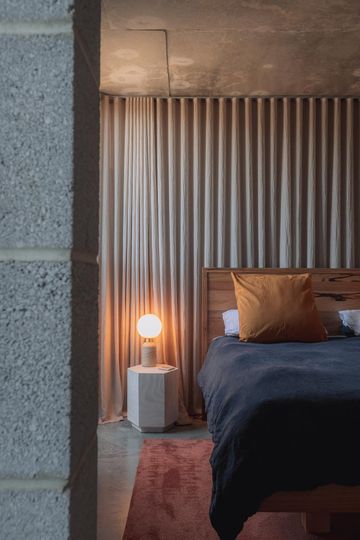
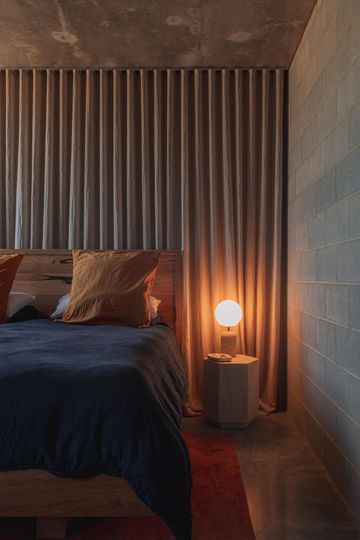
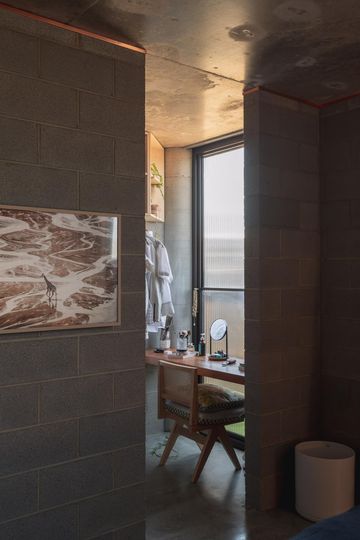
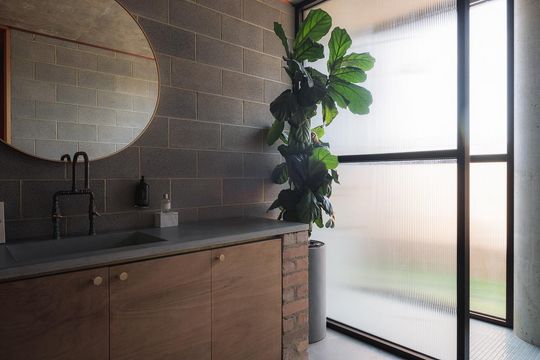
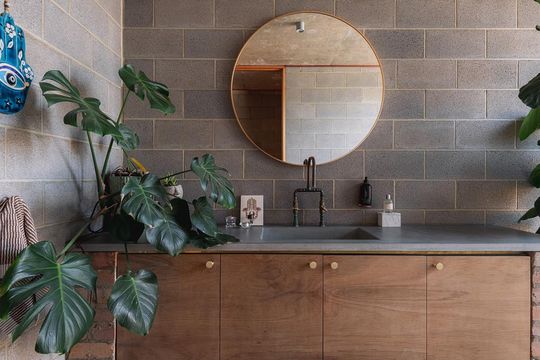
Torterra House is worthy inspiration for those who value materials that are naturally beautiful, low-maintenance and will stand the test of time. Combined with the thermal properties and the biophilic design principles, it is a home that is comfortable and calming to live in. A sustainable and inspiring home like this could never be compared with a carpark, even if they share a similar construction method! This remarkable project is an exemplar of what can be achieved when design, innovation, and environmental consciousness come together.
