What does an architect's daughter get for her 13th birthday? Her very own extension to the family home, of course! This 12 square metre addition creates a private space for an increasingly independent girl. And while architects are renowned for experimentation on their own homes - where they have ultimate creative freedom - it can be a bit of a challenge when the architect's own home is a virtually untouched example of another renowned architect's work!
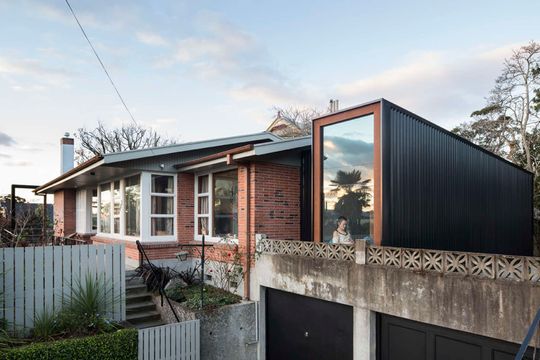
After becoming the owner of a virtually untouched 1960s home designed by renowned New Zealand architect, Alec Bowman, it was pretty clear Jeremy Smith of Irving Smith Architects would have to make some modifications to make it suitable for a family of five. After all, the original home was designed for a retired couple! The home in Nelson, New Zealand is just one of many completed by Bowman over his career, but this one had barely been touched since it was built, making it unique.
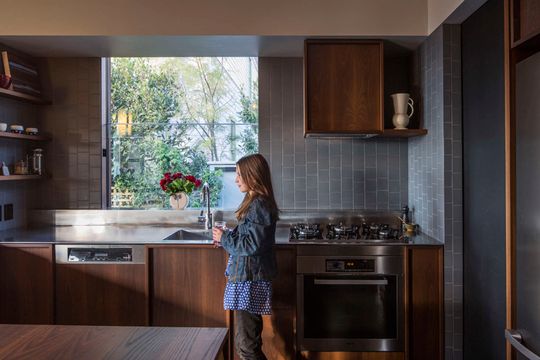
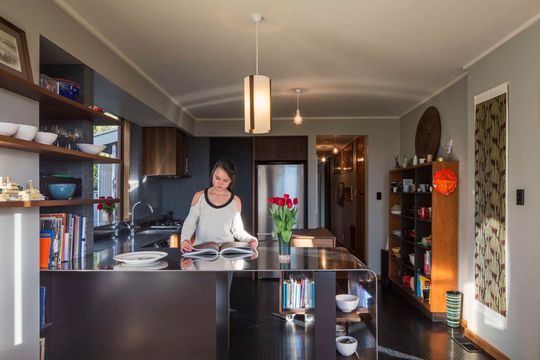
The house was "in dire need of simple thinks like a kitchen, spaces to fit a family, and a connection to the garden," explains Jeremy.
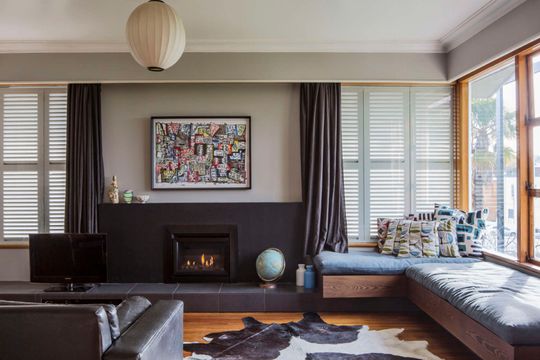
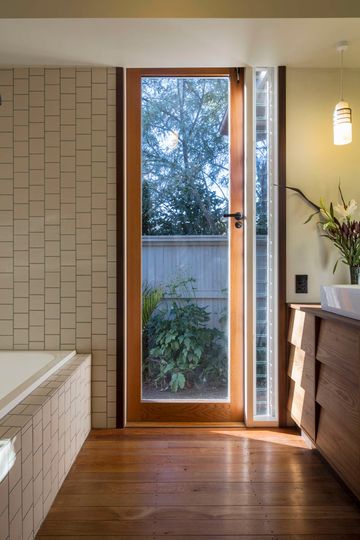
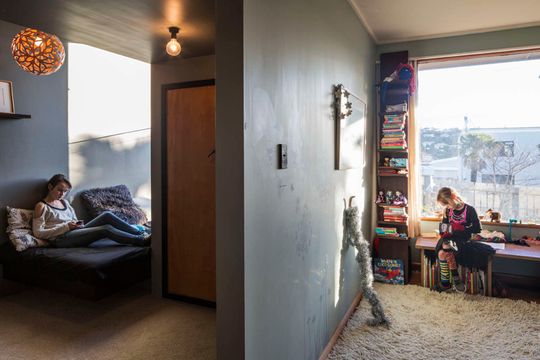
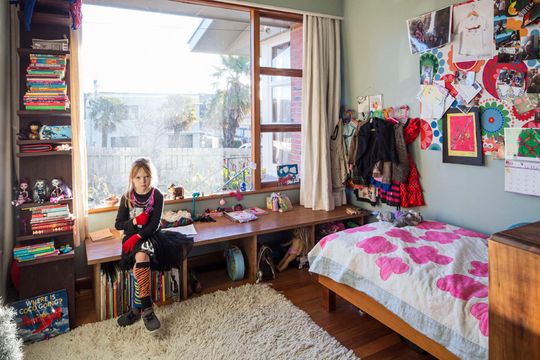
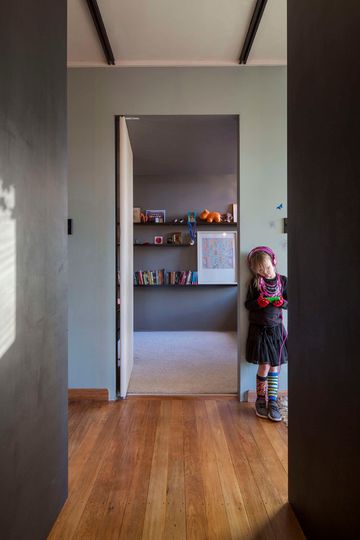
"The alteration firstly accepts what we all like about the house and then looks for with what’s missing. New work carefully playing darker, secondary and supportive."
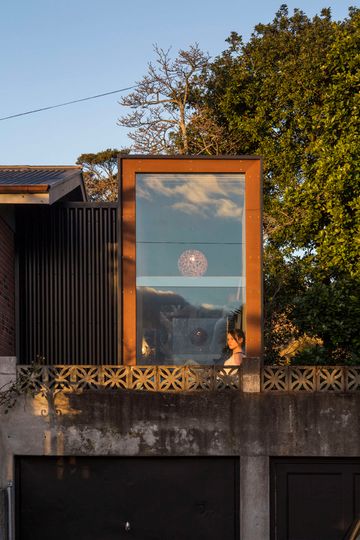
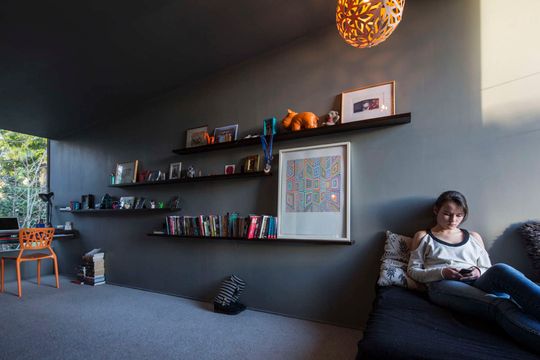
Irving Smith Architects' alteration also had one very special requirement - the addition of a room as a 13th birthday present for the architect's daughter - the Bonita Room.
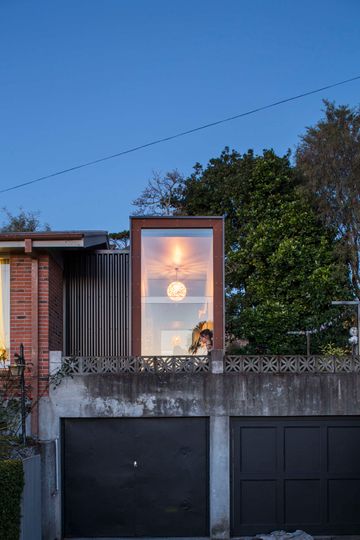
The long, narrow Bonita Room has an unexpected sense of volume which balances the composition of the home externally. When combined with floor to ceiling glass and an integrated window bed it makes a dramatic space, perhaps appropriate for a girl just entering her teen years. Inside the palette is cool and sophisticated in grey with splashes of timber and colour.
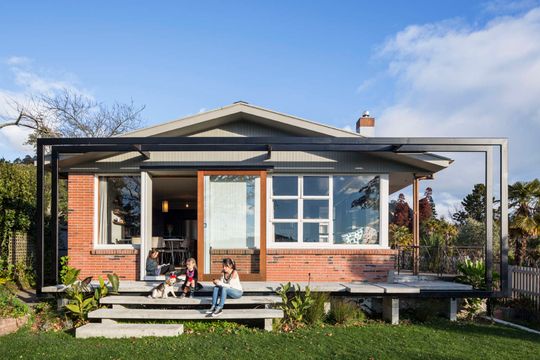
A small extension combined with a clever internal reconfiguration has transformed this home from a place to retire to a place to raise a family. And yet, amidst the changes, the spirit of the Bowman original remains, the new works playing a supporting role to the '60s classic. This alteration and addition is a restrained, yet dramatic project which balances the needs of a modern architect's family with a desire to respect another architect's work.
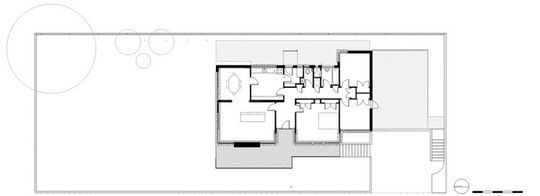
Above: Existing Floor Plan
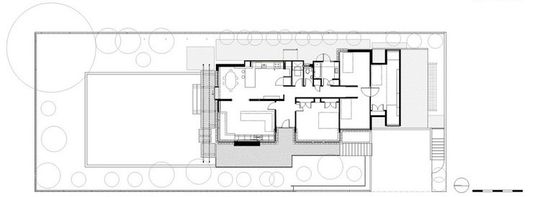
Above: Floor Plan

Above: Section