Why not ditch the retirement village and build a house where you can age in place, instead? Sealand designed this stunning home in Mooloolaba to allow two retirees to live in style and comfort now, and age in place thanks to a wheelchair accessible ground floor...
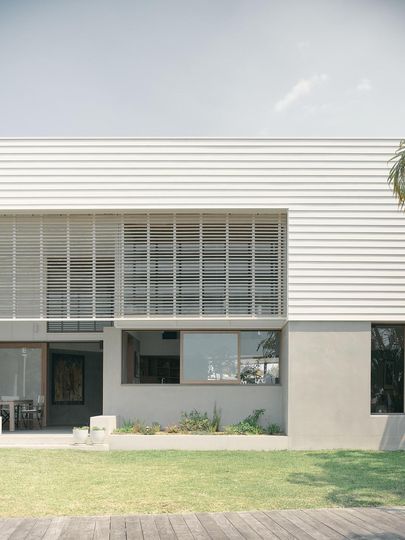
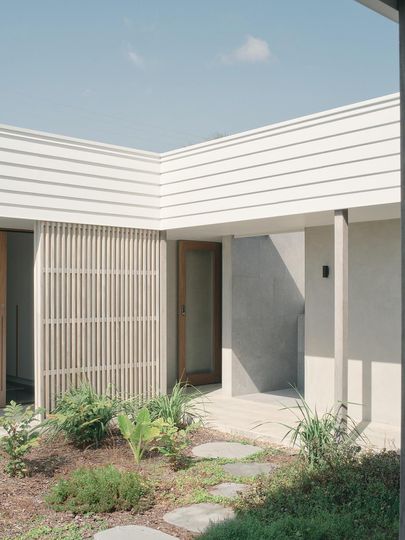
Blending inside and outside, large sliding glass doors and windows allow the home to open up to the outdoors, capturing views, light and cooling breezes to create a home that takes advantage of Mooloolaba's warm, humid climate. The home is also designed to maintain a consistent temperature thanks to its use of concrete as thermal mass and the arrangement of spaces to ensure a passive solar design. "To provide protection from the summer sun and rain, windows and doors have overhanging roofs and timber vertical screens", explains the architect.
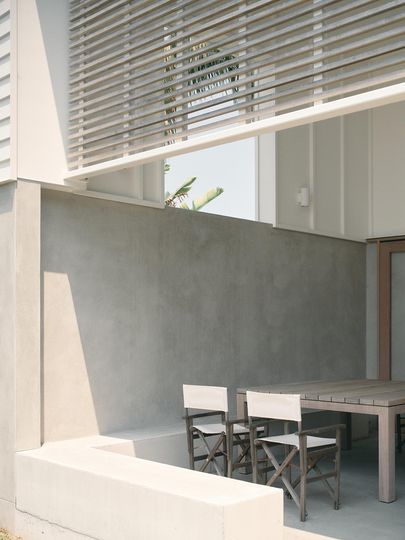
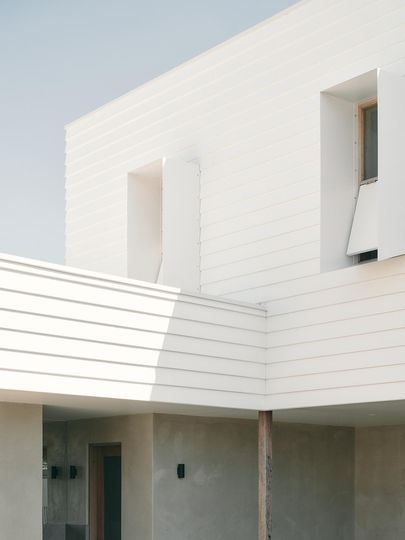
Covered outdoor living areas to the north and south allow the owners to choose a space that suits the time of year: the cooler southern side in warmer months, or the sunny northern terrace overlooking the water in cooler months. This ensures
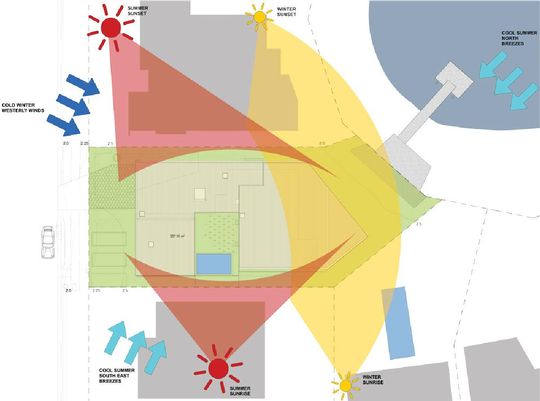
Other sustainability features include rooftop solar, rainwater collection, and an efficient hydronic floor heating system. Combined with new native gardens and a vegetable garden, these efforts minimise the home's ongoing energy and resource needs.
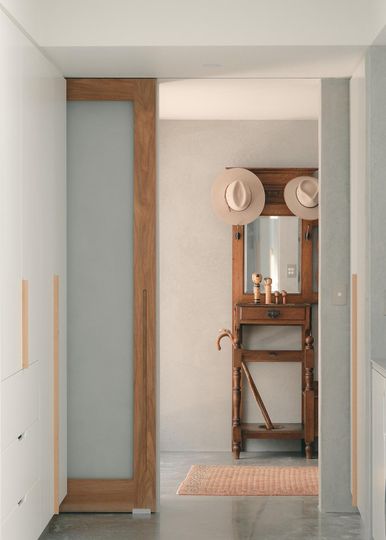
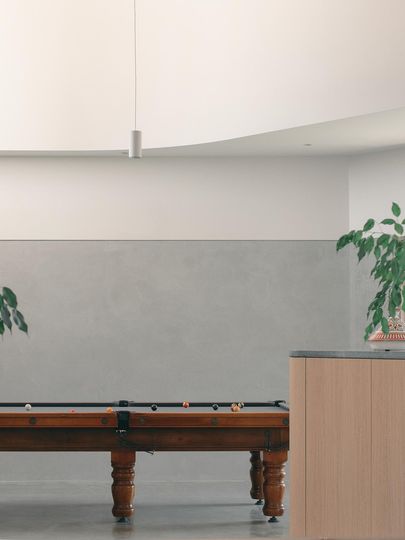
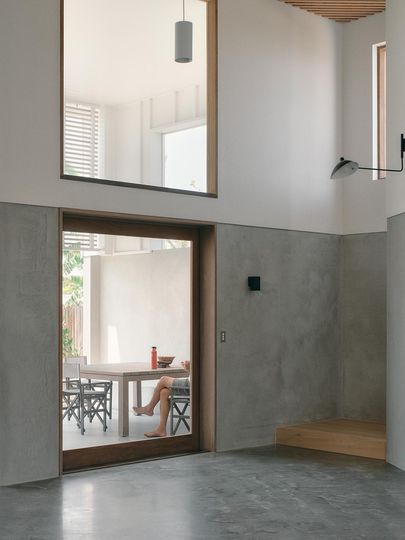
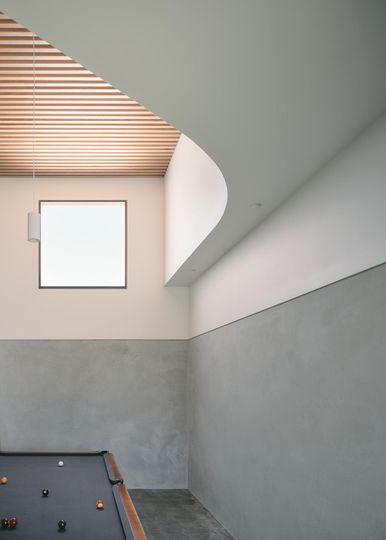
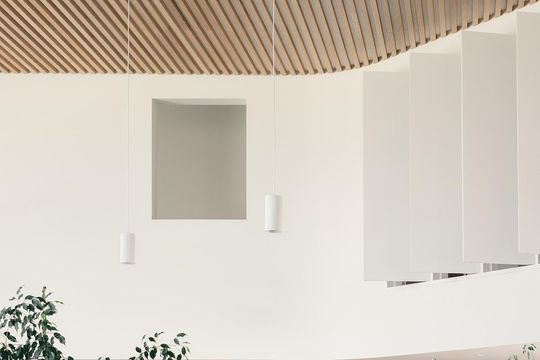
One of the key desires of the owners was to have dramatic double-height living spaces. The problem with dramatic, double-height living spaces is they often have terrible acoustics and can become echoey spaces. To avoid this, the architect "designed a timber batten ceiling with acoustic panels behind it to ensure that the main double-height living space had good acoustics. The result is a dramatic high open living space that is quiet with no echo."
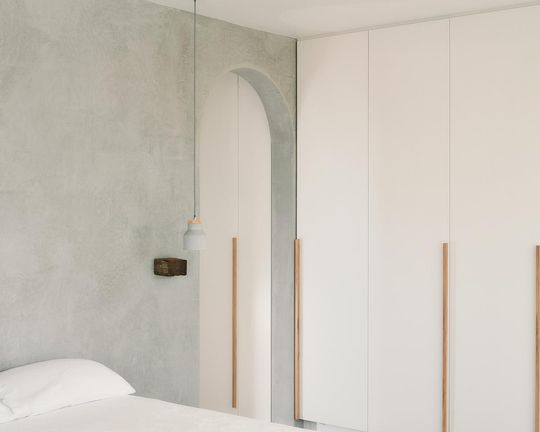
The other aim of the project was to allow the owners to age in place. "The garage, living areas and a second main bedroom are all located on the ground level with no steps. The upper-level bedroom suite could accommodate a relative or carer in future if desired."
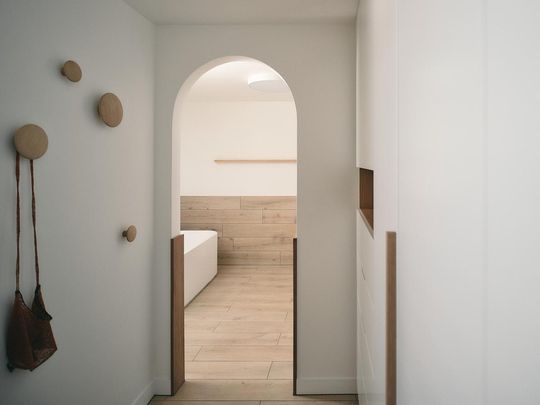
"A refined material palette heightens the sense of space and provides a feeling of calm", explains the architect. A low-maintenance and easy-care home ensures they owners' retirement is a joy, rather than feeling burdened by chores around the house.
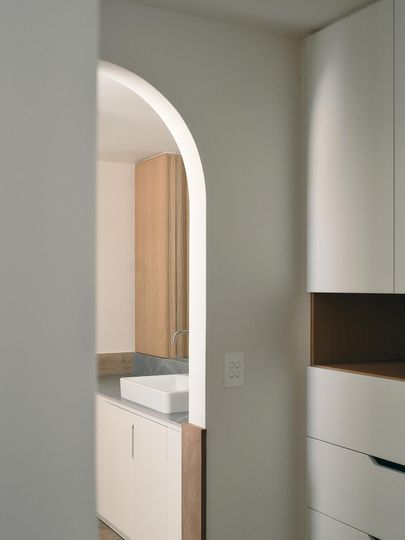
The owners now have a home where they can enjoy their retirement and new, relaxed lifestyle, and spend time with family and friends. With the future in mind and flexibility built in, the design allows the owners to continue to live at home for as long as possible, so they can enjoy this fabulous home for years to come. "The clients are delighted with their house", explains the architect. "It allows them to enjoy long lunches with friends and family. Either watching the boats on the water or having drinks by the pool."
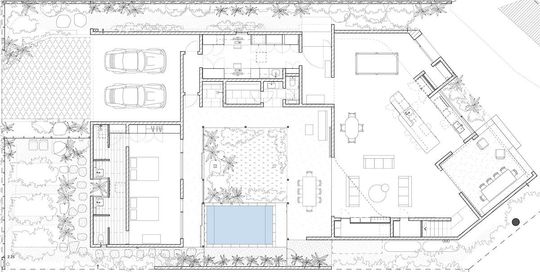
Ground floor plan
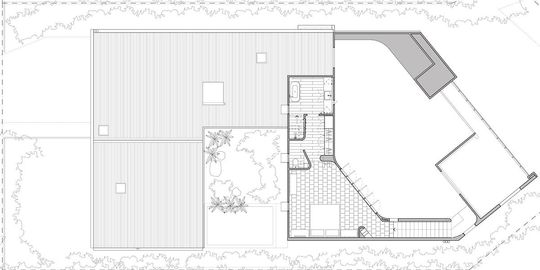
First floor plan