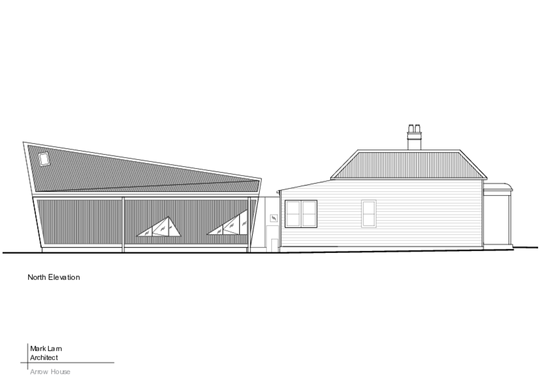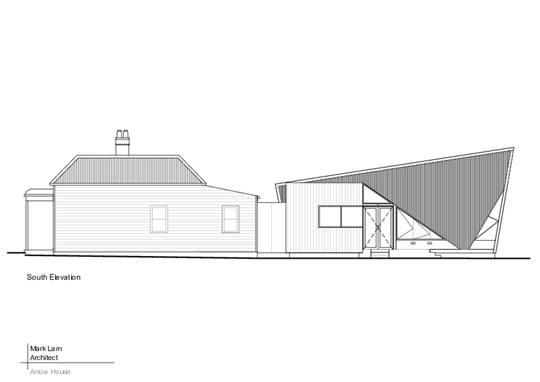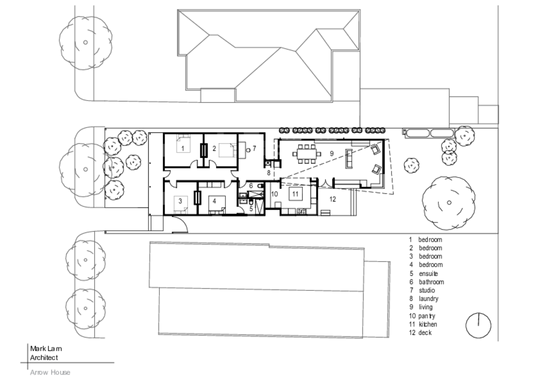Arrow House, designed by Mark Lam Architect is a striking alteration and addition to a Victorian weatherboard house in Footscray. A dramatic angular addition protrudes out of the original home, while a grounding black box balances the arrow. But there's more to Arrow House than theatre...
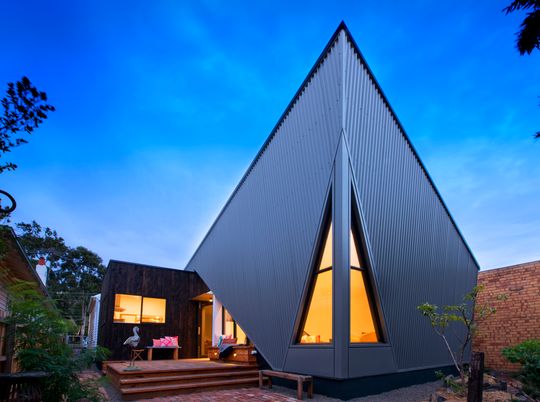
The angular form of Arrow House contains a modern living space for the original double-fronted Victorian-era home. Hidden from the street, the architect was able to get creative with the shape of the addition without compromising the character of the streetscape.
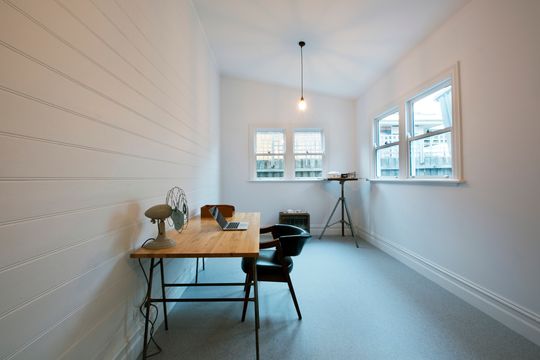
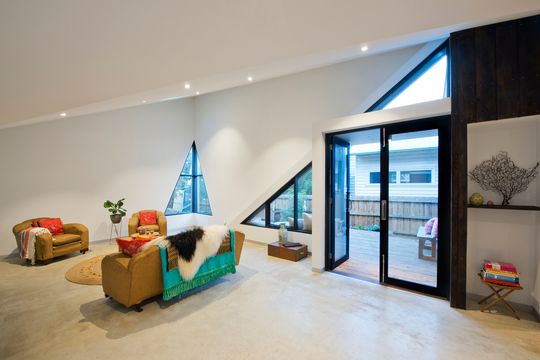
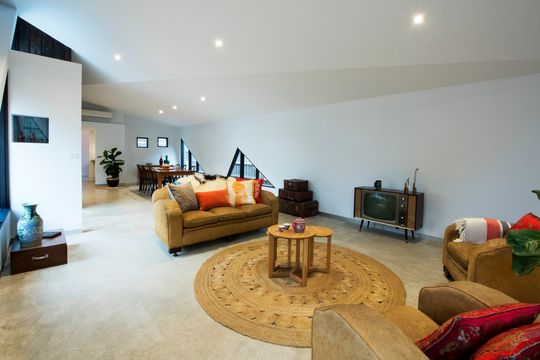
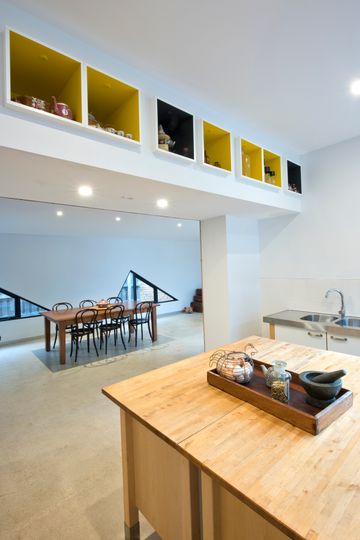
But the striking design is not just for fun. With a remote operated skylight at the peak of the ceiling, the addition also acts as a thermal chimney. By opening the skylight hot air is drawn out the top of the peak, bringing cool, fresh air through the house. Along with double-glazed windows and an insulated waffle slab, the home's temperature is moderated year-round.
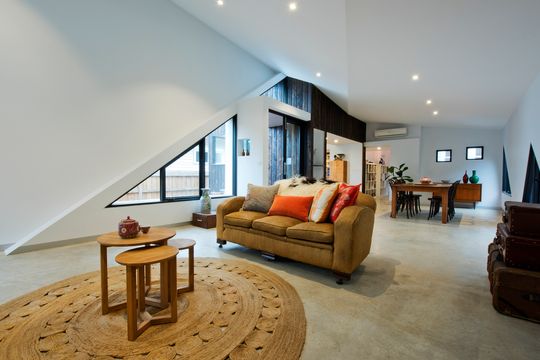
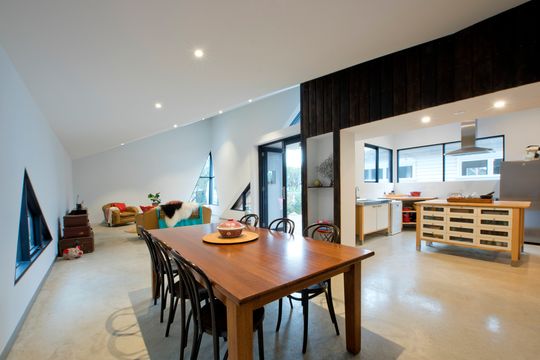
The other benefit of the angled walls is they help to refract sound, so despite having concrete floor, the home doesn't feel echoey.
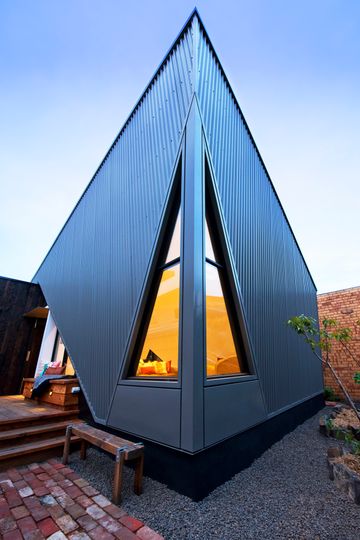
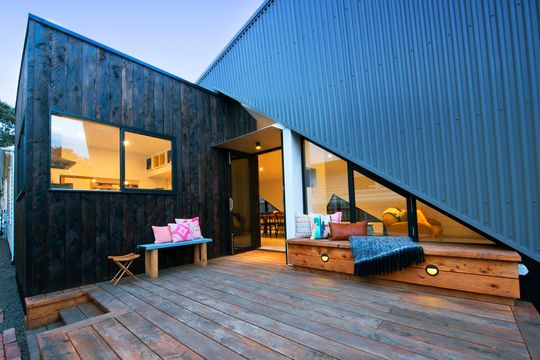
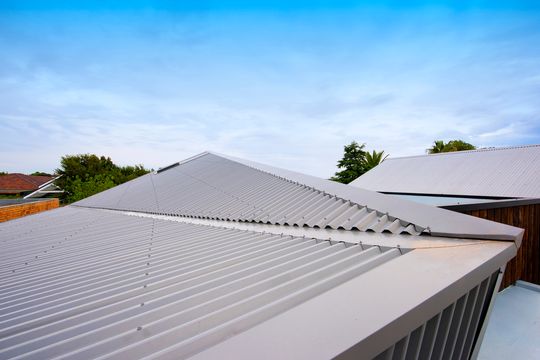
Clad in COLORBOND® steel, the lines of the SPANDEK® profile help to exaggerate the angular form. The kitchen area, on the other hand is covered in black-stained timber. Both materials were selected to be low-maintenace and hard-wearing.
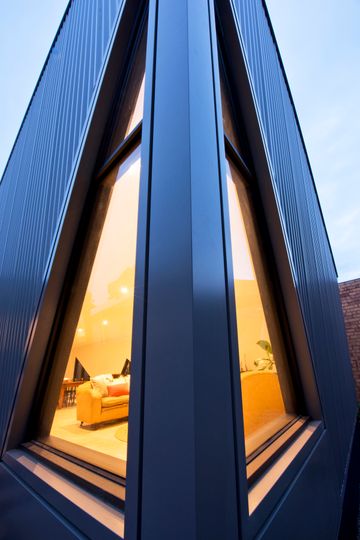
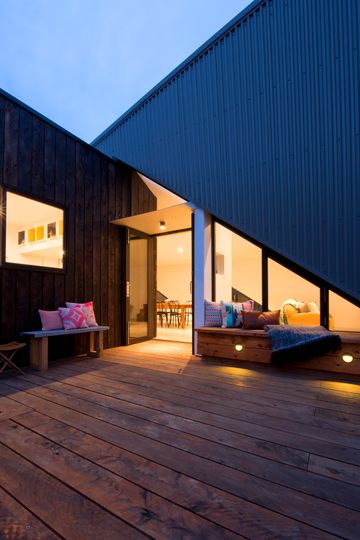
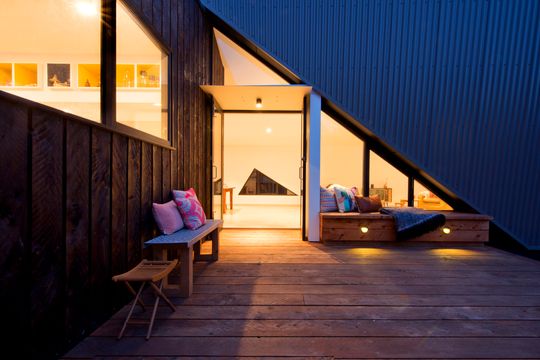
Arrow House is a comfortable and contemporary addition which isn't all show. The dramatic form of the home not only gives the addition character, it also helps to keep the home thermally and acoustically comfortable, two things that are sometimes overlooked when we allow form to trump function.
