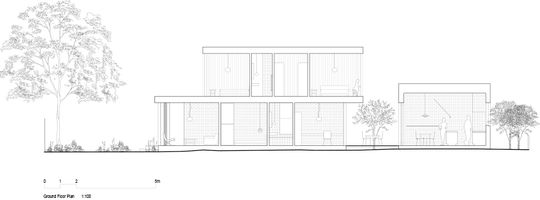Imagine building a beautiful beach house, just minutes from the city. Topology Studio managed to create a light-filled and airy beach house in the beachside suburb of Albert Park...
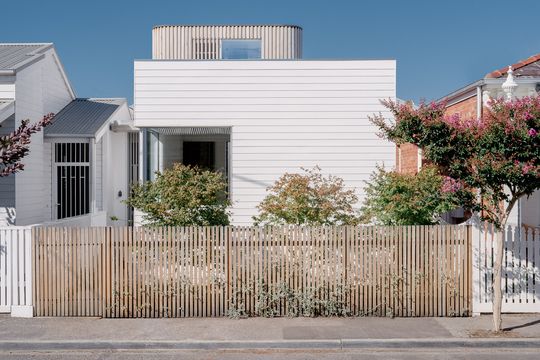
Blessed with an enviable location, just metres from the beach, yet still close to the city, Amy Hallett and her partner Darren Kaye, both architects, had just one problem: a run-down, heritage-listed cottage on the site.
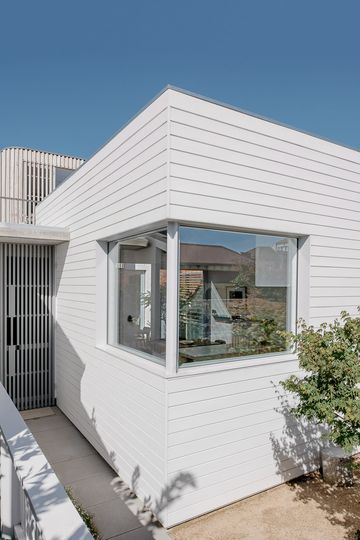
Years of neglect and battering sea breezes had left the original home in a very poor condition. The house had also been renovated in the '50s leaving it virtually unrecognisable and the odd one out in a street of Victoria-era cottages. Armed with a proposal for a new, yet sensitive proposal for a new home on the site, the council agreed to lift the heritage listing and allow Amy and Darren to build their inner-city beach house.
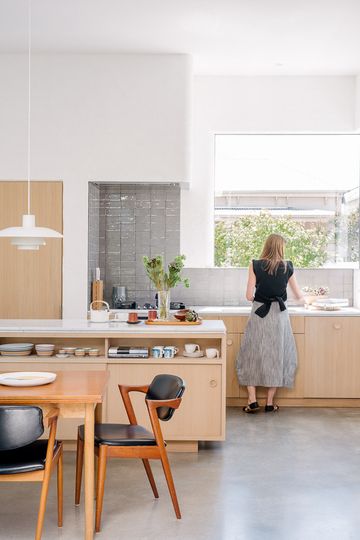
There were some aspects of the '50s reno Amy and Darren loved. The kitchen had been moved to the front of the house, facing the street. This took advantage of the beautiful morning light and also created a connection with the neighbourhood - quite a contrast to the typical Victoria-era cottage with the kitchen and living at the rear. The new design maintains this quirk with a kitchen and meals area facing the street
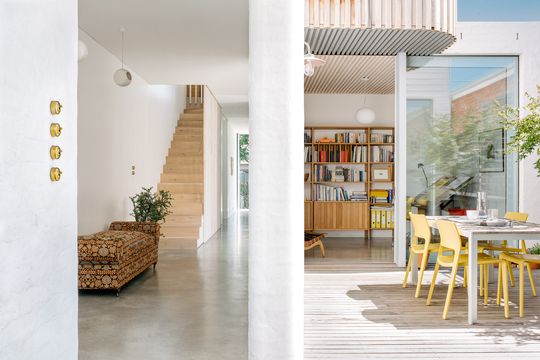
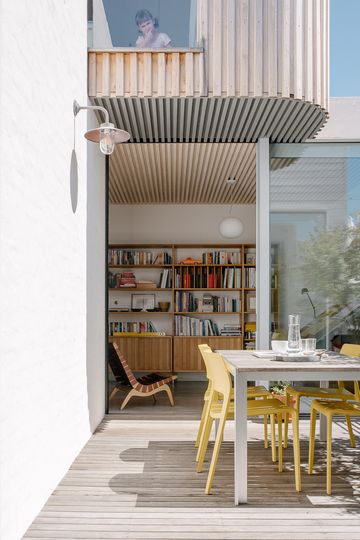
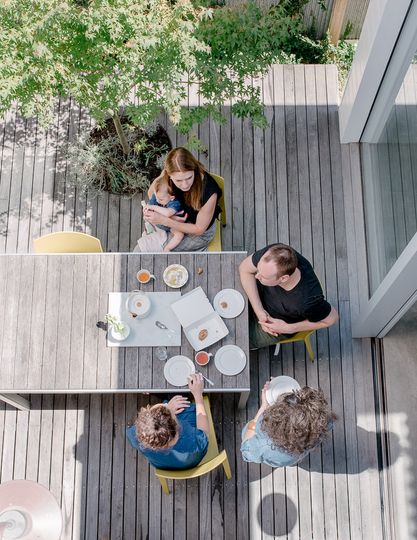
A central courtyard separates this kitchen and meals area from the remainder of the home. Both the kitchen and studio open onto this outdoor dining area, borrowing its light. The courtyard brings light deep into the interior, yet another departure from a Victorian-era home.
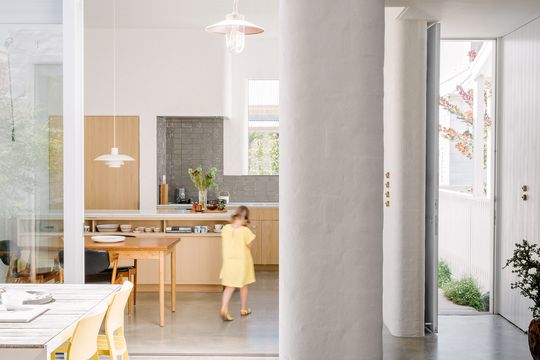
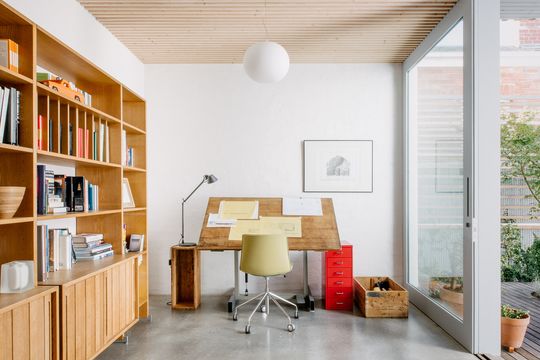
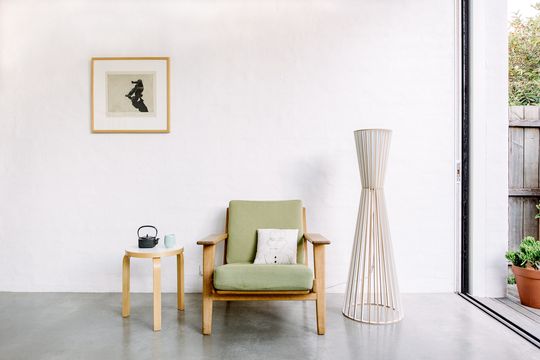
Being an architect's own project allowed a certain freedom to experiment with internal layout and detailing, but their spacial finesse is evident, managing to create a home for a family of four and a home studio in just 150 square metres. The compact design was something the architects wanted to achieve to reduce the embodied energy in their home and passive design principles help to reduce the need for heating and cooling.
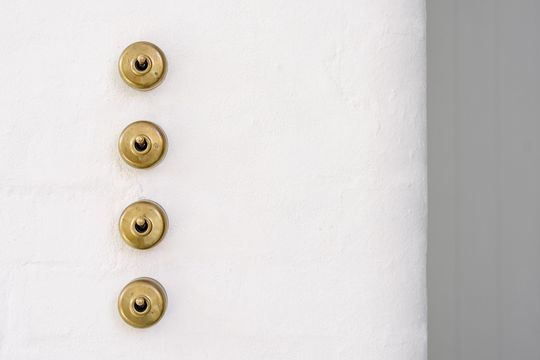
The design also fuses some other Victorian and '50s references into the home to pay homage to the site's history - like the brass light switches or the curved corner window in the lounge which allows the garden to wrap around the space uninterrupted. Similarly, curved corners inside and outside soften the home and create beautiful, soft light-play.
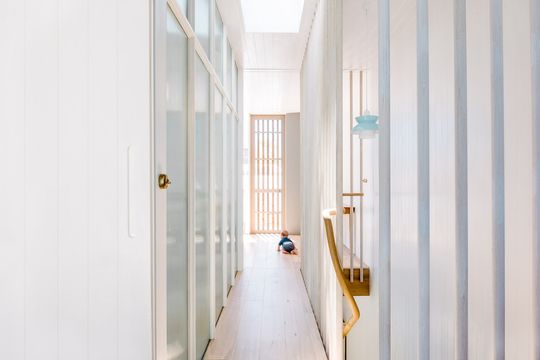
Upstairs, polycarbonate sheets allow filtered light into the bathroom and robe, while still providing privacy.
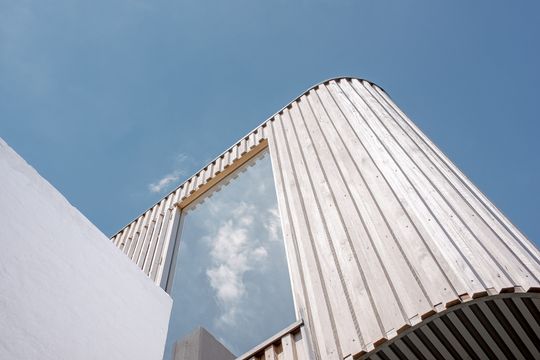
Robust materials like bagged recycled brickwork and silvertop ash timber cladding feel appropriate to their beachside setting and will also stand up to the harsh bayside climate.
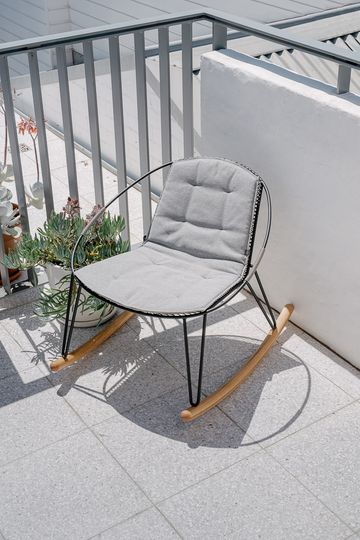
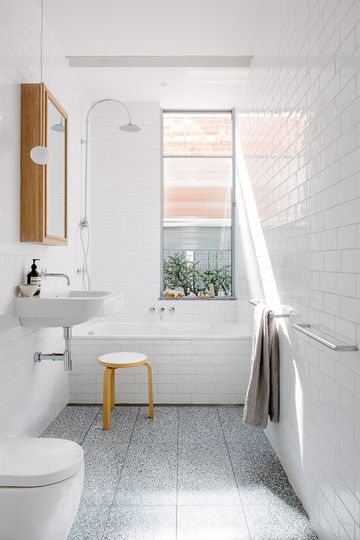
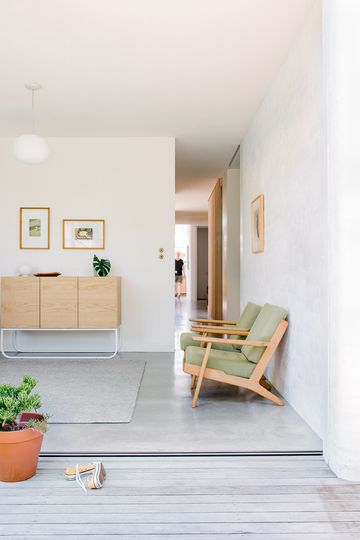
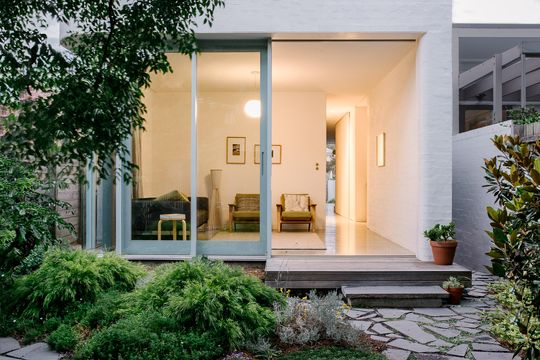
This new house feels at home in the neighbourhood and uses light, breezes and careful attention to spacial flow to create a spacious feeling home which defies its compact footprint.


