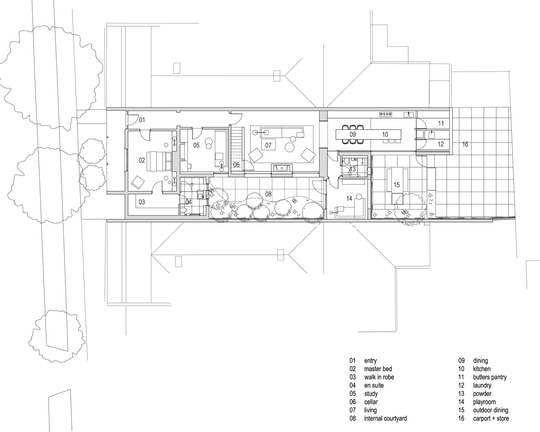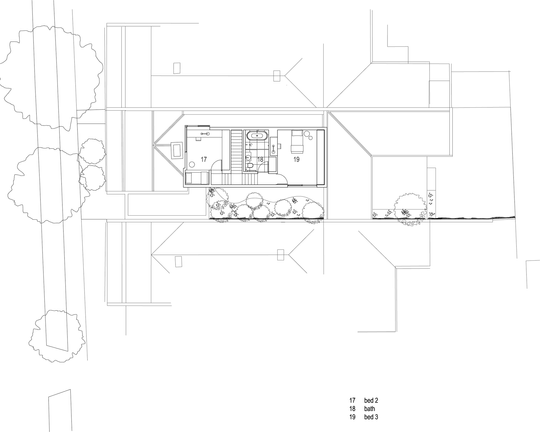When Studiofour Architects were approached about Alfred Street Residence in Prahran, it was a typical single level, inner-city Victorian home. And if you've ever been inside a Victorian-era house, you'll know they can be a rabbit warren of compartmentalized spaces. This house, occupied by a growing family, was overwhelmed and confused, with many spaces trying (in vain) to serve several different functions.
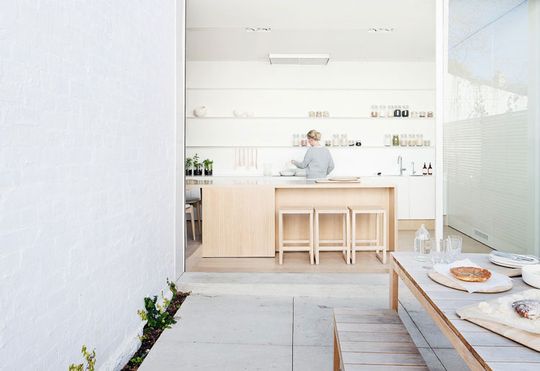
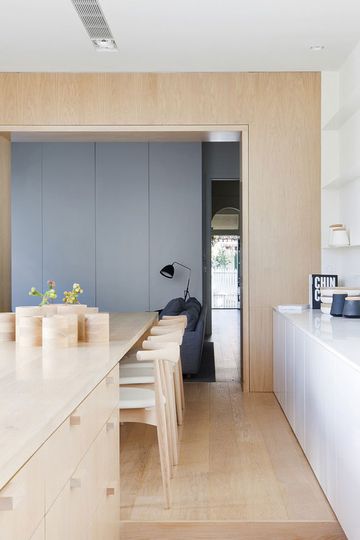
Replanning for Flexibility
Studiofour strategically replanned the ground floor and added a second floor addition. The redesign allows spaces to be more flexible and change function over time as the family grows and changes. This is an important consideration in family homes. The playroom isn't always going to be used as a playroom. After a while it might become a games room, or a semi-secluded retreat for moody teenagers.
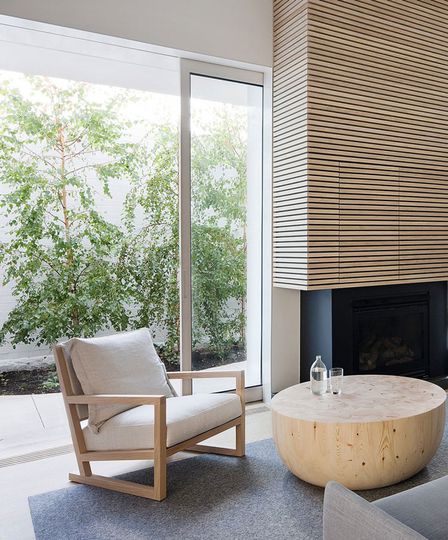
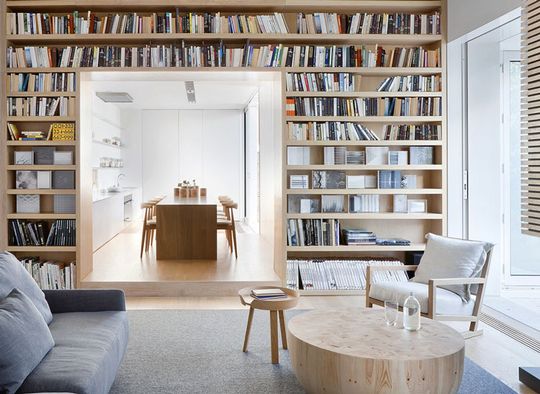
Discrete Spaces
Functions are kept separate on the ground floor with the help of new built forms. Items like the full-wall bookcase, more like large furniture pieces, and subtle changes in floor and ceiling height create defined spaces. This is a break from the almost aggressively open-plan spaces we've seen in the past. Creating discreet, defined spaces is a good way to isolate the chaos of family life, and can give everyone their own retreat. Controlled openings allow the house to open up as well -- the best of both worlds.
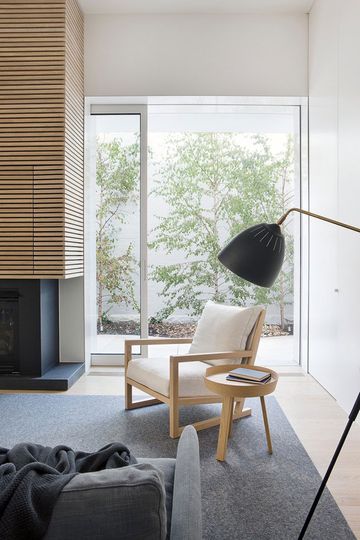
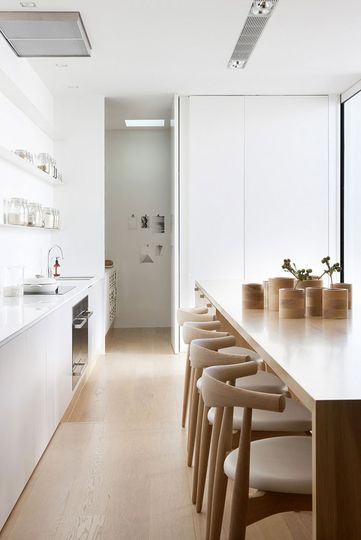
Outdoor Connection
Connection to the outdoors was an important consideration in the design. A rear courtyard for outdoor dining connects to the kitchen, while an interior courtyard provides a green backdrop and visually expands the the living room. A series of concealed sliding doors allow the home to open completely to these external courtyards. Thanks to these new connections the home is now more light, airy and surrounded by green.
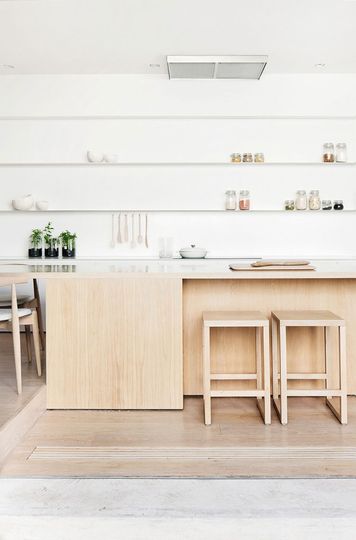
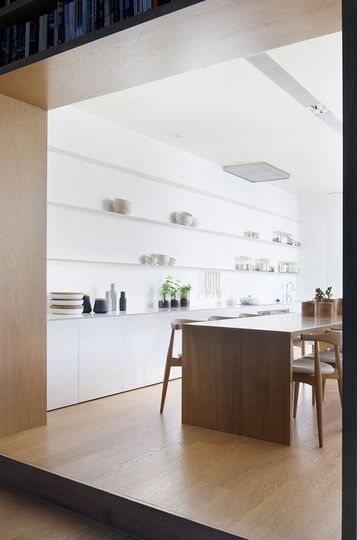
"Arriving at the house, it is difficult to gain more than a glimpse of the first floor addition through the surrounding urban streetscape. The upper volume is consciously set back from the ornate Victorian chimney, while the fully glazed facade provides a reflective backdrop and contrasts the period roof detailing adjacent." -- Studiofour
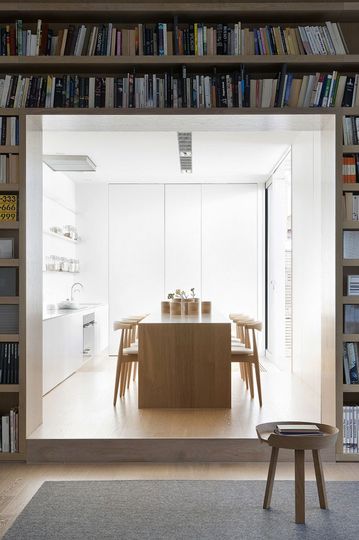
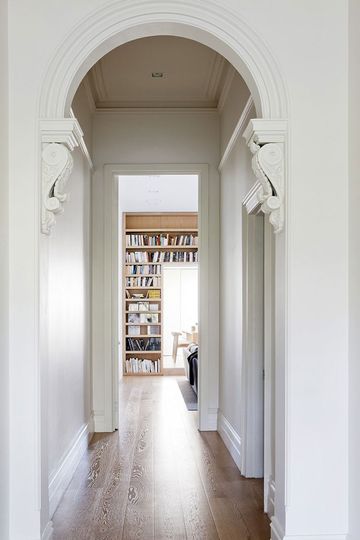
Set Back (In a Good Way)
Setting the second story back from the street — apart from satisfying heritage controls — allows the upper level spaces to engage with the landscape. The upstairs bedrooms have views of the tree tops of birches from the courtyards below as well as stunning city views beyond without sacrificing privacy from adjacent apartments.
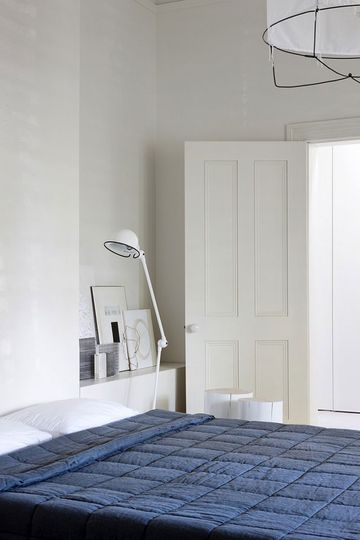
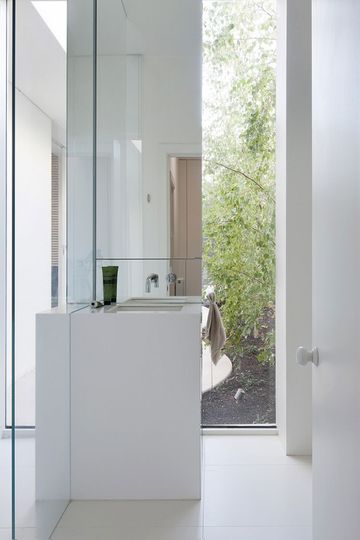
Restrained Palette
A restrained interior palette of white combined with light timber built in furniture keeps the home bright and airy in Studiofour's signature style. This provides a good backdrop to the family's collection of art, books and objects of intrigue.
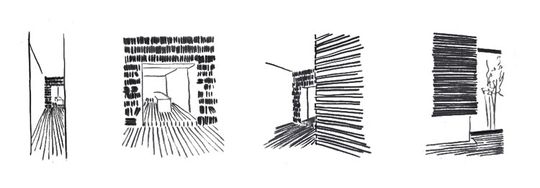
Alfred Street Residence
A comprehensive replay as well as a modest second story addition has transformed this home from cramped, dark and confused into light, spacious and surrounded by greenery. Clever interventions by the architects have made a feature of things important to this family -- such as that expansive bookshelf -- while designing in flexibility for the future. And that flexibility is so important for a young, rapidly changing family.
Studiofour also designed a beautiful, minimal beach house which frames the rugged coastal flora. And if you love this home's wall of books (which, of course you do), you'll love this Writer's Studio.
