Believe it or not, this fabulous Australian bush-style house was prefabricated by a local shed company. This clever idea saved both cost and time of construction…
The Whyatt House by Robinson Architects is located in rural Doonan on the Sunshine Coast, Queensland. The house was designed for a professional and creative family with three young children as a long-term family home. The family originate from the country and share a mutual interest in Australian bush architecture with the architect.
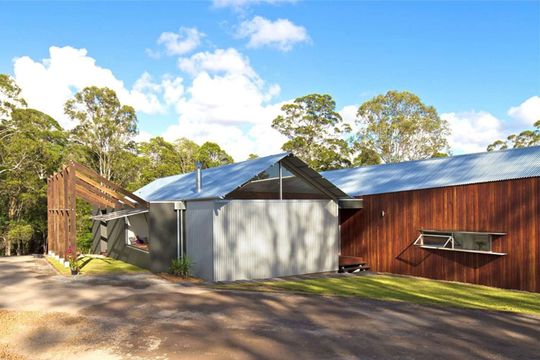
Prefabricated 'Shed'
"The steel house frame was prefabricated and bolted into place by a local shed company, saving both time and cost. The steel is combined with more conventional materials such a block work and timber." -- Robinson Architects
Despite its humble bones, the house's layout and use of contemporary materials sets it apart from your average shed.
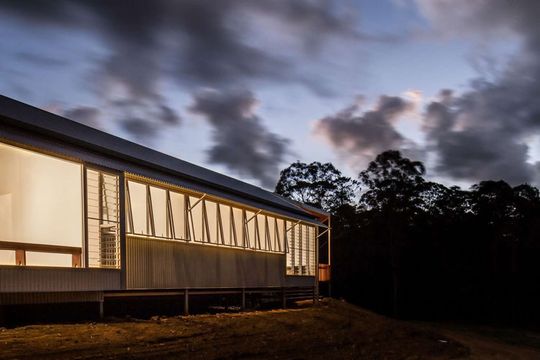
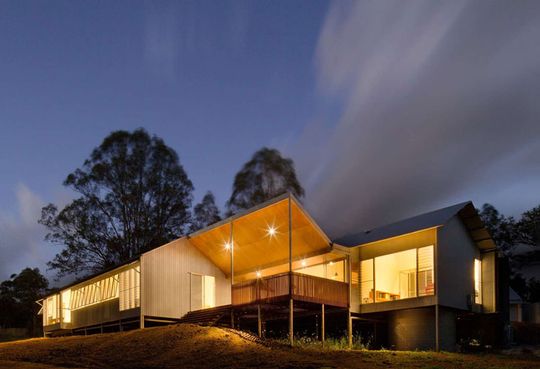
Separate Wings
The efficient plan is laid out in two wings -- one for sleeping and one for living. This separation of public and private zones keeps the bedrooms quiet -- even when the parents decide to throw a dinner party or watch a movie together.
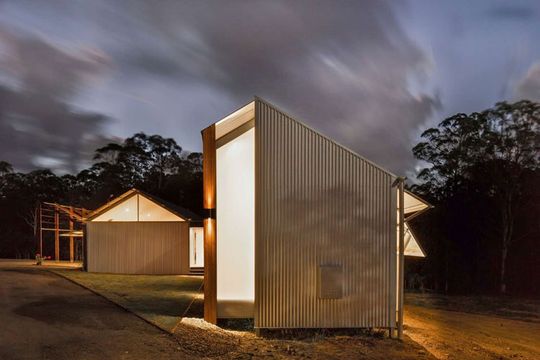
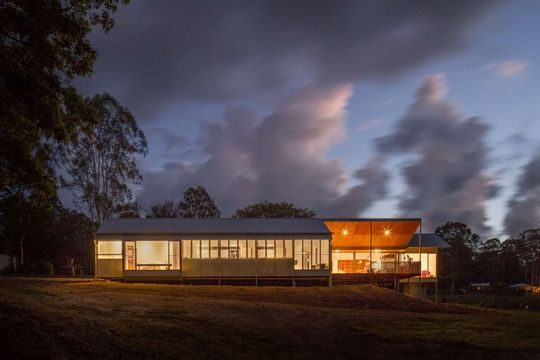
Passive Cooling
A number of strategies are used to passively cool the home -- an important consideration in this sub-tropical region of Australia. Large sliding doors, large eaves, and operable windows keep the building well-ventilated and cool. An outdoor arbor will have a creeping plant trained up and over, adding a splash of refreshing green color, as well as shading the home from the brunt of the sun.
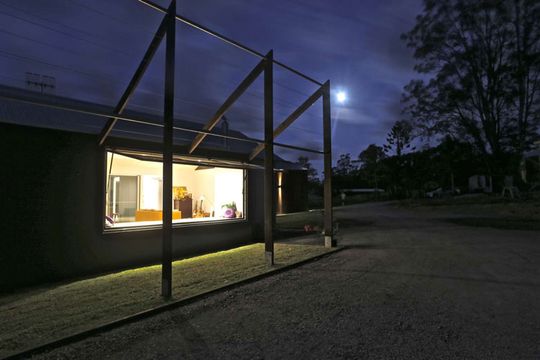
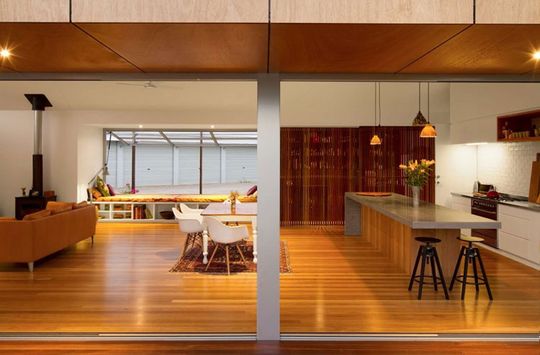
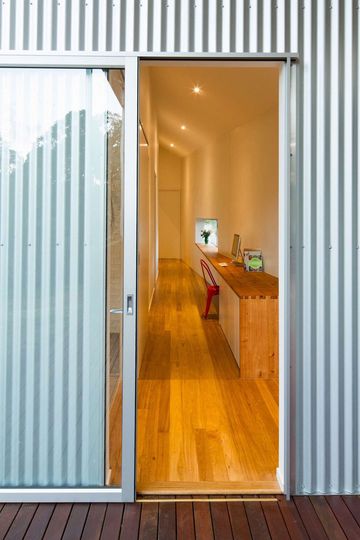
Sustainability
Environmentally, the house will sustain itself. It responds to both its landscape and climate. The house is passively cooled and oriented well to minimize the need for auxiliary cooling. Rainwater is harvested and waste water treated on site.
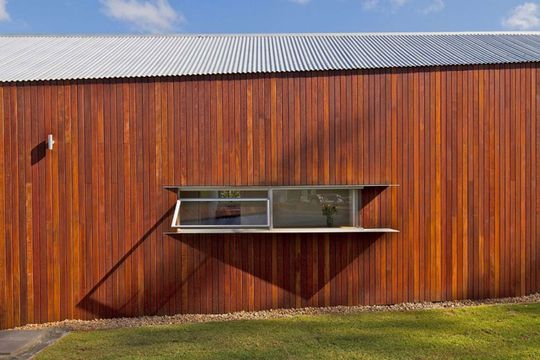
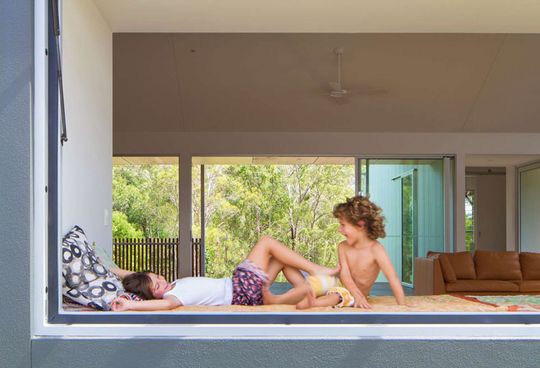
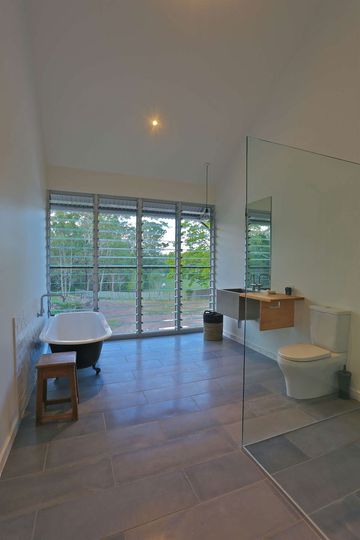
Whyatt House
Whyatt House uses an unconventional construction method to save money and time. This is an innovative approach to domestic architecture which could easily be applied to other projects. The beauty of this home, however, is how well the architect has materials and clever planning to disguise the humble beginnings. This is a beautiful, contemporary Australian bush-style home -- who would guess it started it's life as a shed?
Robinson Architects also designed Tinbeerwah House, which sits lightly on a challenging site. If you'd like to see another contemporary shed for living, take a look at this Über Shed.