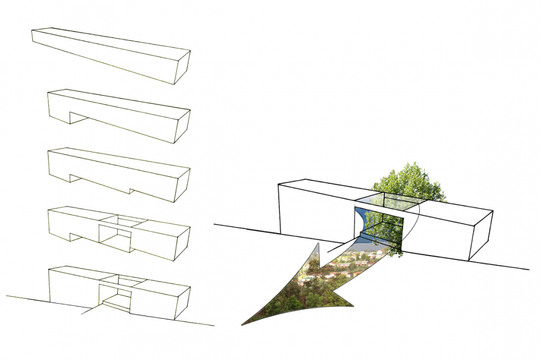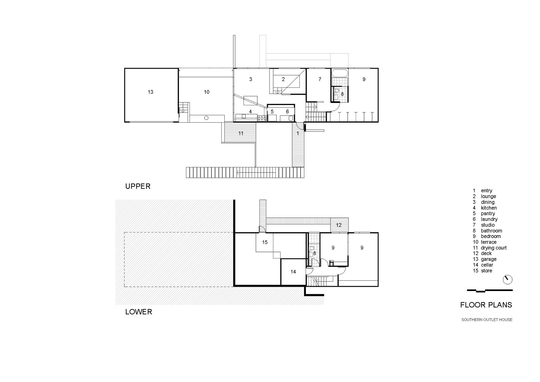Situated on a northeast facing slope adjacent a major arterial road, the Southern Outlet House by Philip M Dingemanse Architects asks the question, what contribution can a private residence may make to the public domain and what's the role of architecture more broadly in a small regional centre? The answer is one of shock and dazzle. With it's roots in 20th Century naval camouflage. Bet you didn't see that coming…
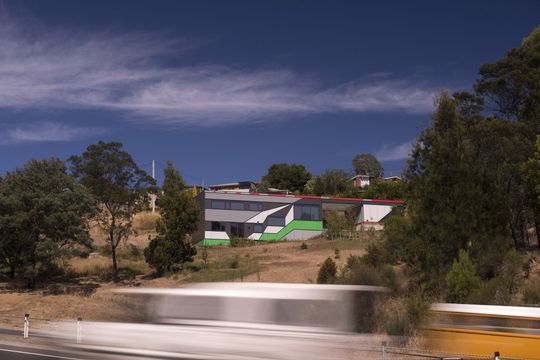
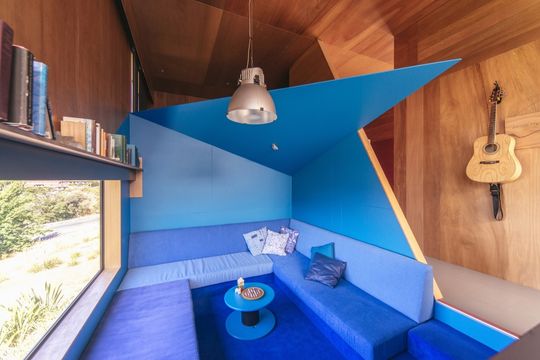
Key Requirements
But above all else, Southern Outlet House had to be a climatically responsive and welcoming family home. The building is sited and planned to maximize the attributes of the location and work within the constraints of a steep slope and restrictive budget.
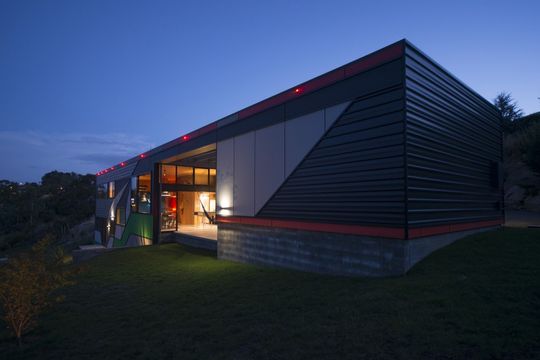
Dazzle
Adopting a strategy from early 20th Century naval camouflage, the dazzle technique is employed. This is not in order to conceal the mass of building, but rather to manipulate its public face, adjust its scale, and suggest another dimension to the otherwise flat facade. The building acknowledges people passing by in vehicles at speed, as well as those living on the hill opposite who view back to the static object.
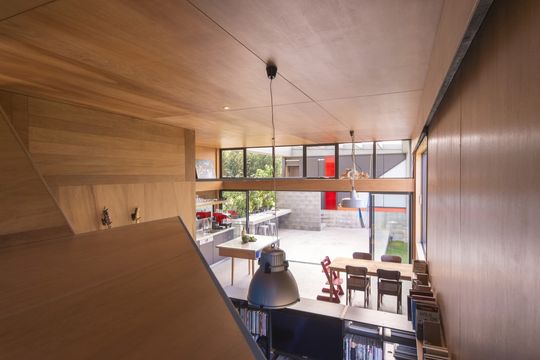
Billboard or Public Art?
The impact of heavy vehicle traffic and large rectangular loads are transformed and referenced in the formal strategy, and ultimately most literally in the addition of truck lights to define the roof edge. The public face is perhaps changed in its form and nature and becomes just another highway directional sign, vehicle, billboard or piece of public art.
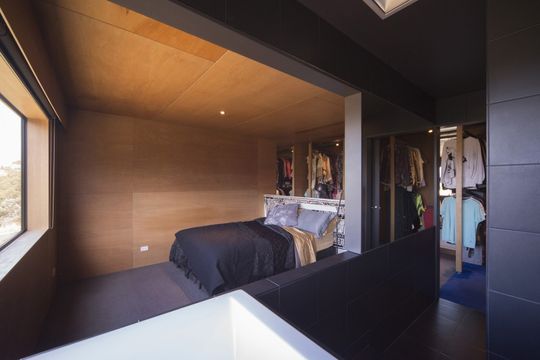
Unique Scheme
This unique scheme is the inevitable consequence of a situation where the owner, architect and builder are the same person.
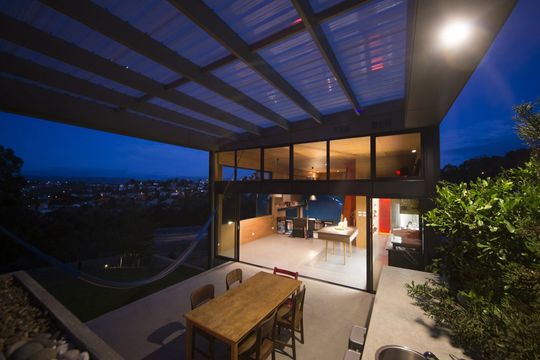
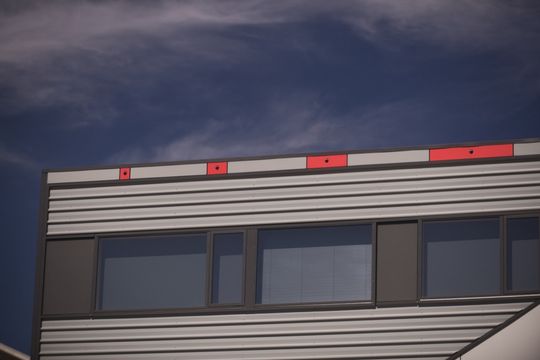
Playing with Scale
The steep site is mediated by defining a finished floor level and single storey roof level as close as practicable to the natural ground to ensure vehicular access. The entire building then stretches out across the slope with the continuous roof line eventually becoming 2 storeys high. The building volumes step down the slope below the roof line. This strategy ensured a single building section and roof/gutter detail linked to managing budget and buildability. The built form grows large in its context from some viewpoints, yet is also diminutive from others. A 6 meter deep plan contributes to the reduction in scale of the east and west elevations. Further the dark façade color of the three elevations immediately adjacent the neighboring properties, lessens the visual impact of the building.
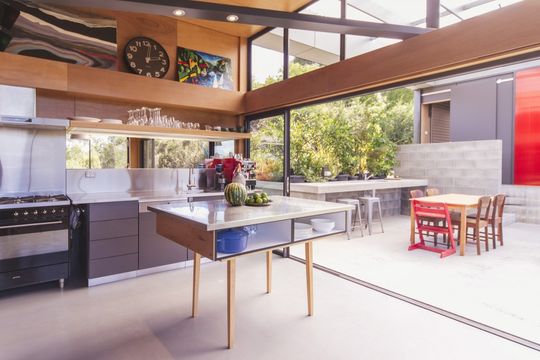
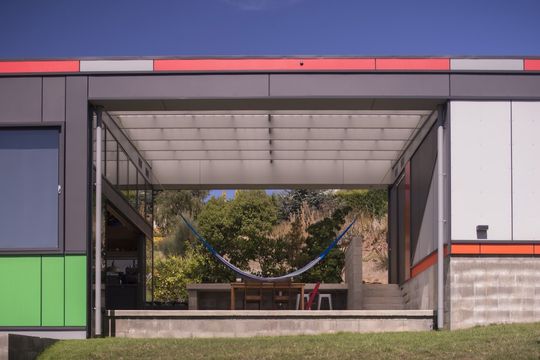
Views and Context
A high ceiling to the living area is accommodated and near level access to the garden from the living is ensured. Each living space then has a very different connection and experience of the site and broader context. The terrace and outdoor living space focuses on the foreground garden, native bush and high level foliage. The dining wall opening removes the foreground and focuses on the city view opposite and mountains beyond. The lounge incorporates both the arterial road and distant views beyond.
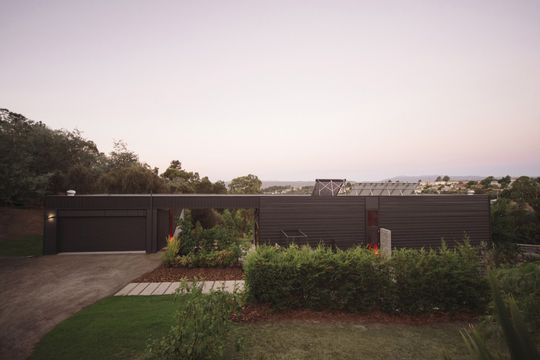
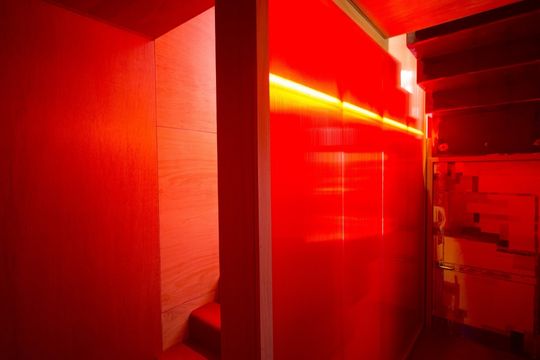
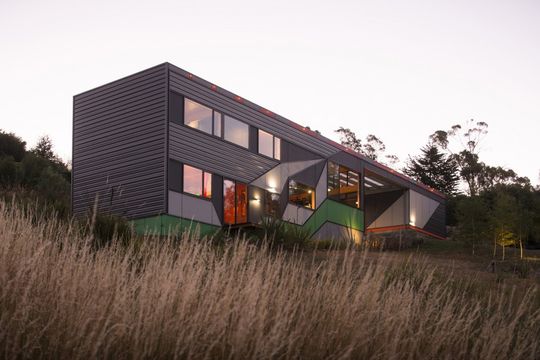
Budget Considerations
Acting as owner and builder contributed significantly to a low cost outcome.
Further, efficient planning and limiting the built floor area assisted in managing the budget. The terrace and outdoor living area becomes a protected extension of the internal living area, doubles its size but is relatively low cost. High cost building products were used strategically to maximize their effectiveness ie. red polycarbonate stair divider and night light. Costly elements such as kitchen joinery are limited by having bulk of storage and further functionality in an ancillary space, which also utilizes the full ceiling height.
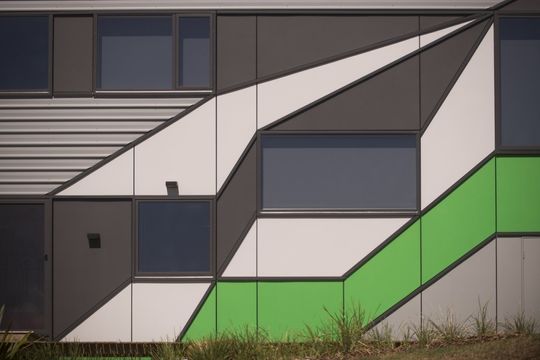
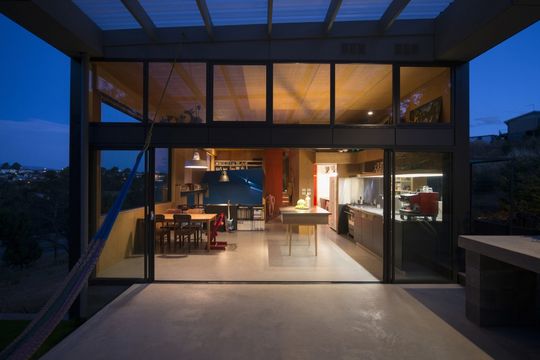
Sustainability
The building structure is entirely plantation timber frame construction and the interior is lined with Forest Stewardship Council (FSC) certified plywood. The entire building envelope is insulated beyond minimum building code requirements and mineral wool insulation is augmented with a high performance rigid phenolic insulation board. All façade cladding is installed over a batten to form a fully ventilated external skin and ensures condensation and moisture is not trapped within the building envelope.
Northeast orientation, minimal southern openings, protected western openings and double glazed windows contribute to a well performing building envelope in a heating climate. The limited building floor area - 144 m2 of thermally controlled habitable space – reduces use of building materials.
Plywood lining to the entire interior provides a natural warm quality, negated the need of a drywall sub contractor, and ensured absolute control and use of all the material, reducing waste and cost. Photovoltaic cells, and evacuated tube hot water heating are installed together with efficient lighting fixtures. Hot water storage is located centrally.
The patterned Northeast façade incorporates a sustainable plantation sourced compressed wood fibre cladding product.
High levels of thermal control of the building envelope, good solar orientation, and utilization of energy efficient technologies limit current and future running costs together with long term environmental impact.
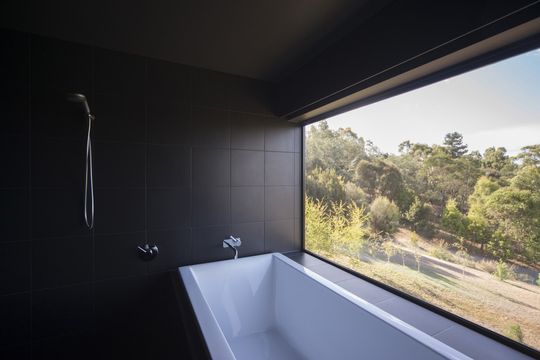
Sense of Space
The opportunities of the building section are maximized. Though relatively small in floor area, the high ceiling of the living area provides an air of generosity. Higher up in the volume, a studio area views across the living spaces while a large work bench forms a lower ceiling to the sunken lounge below, thereby providing a more intimate and sheltered area within the larger volume. The children’s area has capacity to be separated into 2 spaces needs change with age. They also have their own access to the garden.
