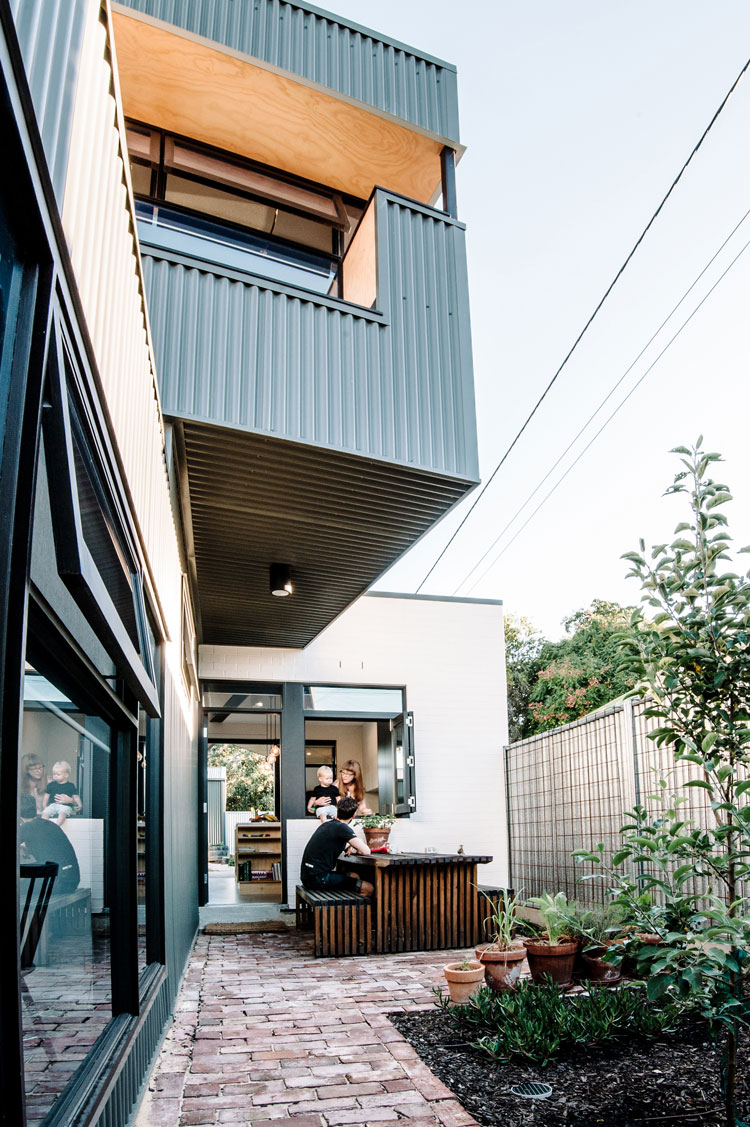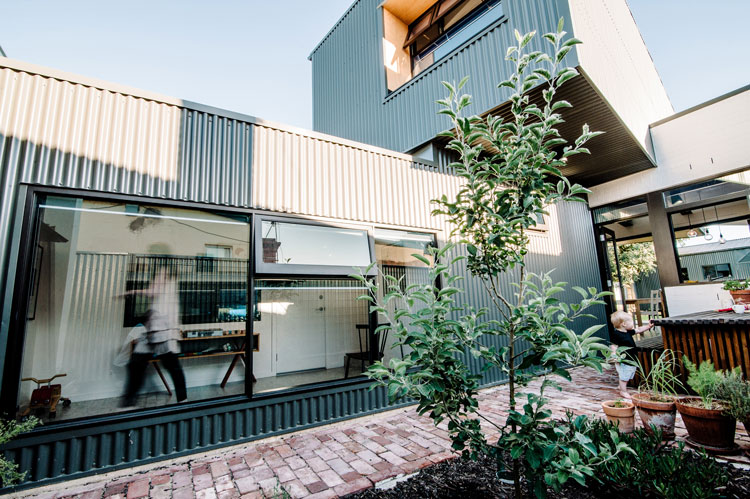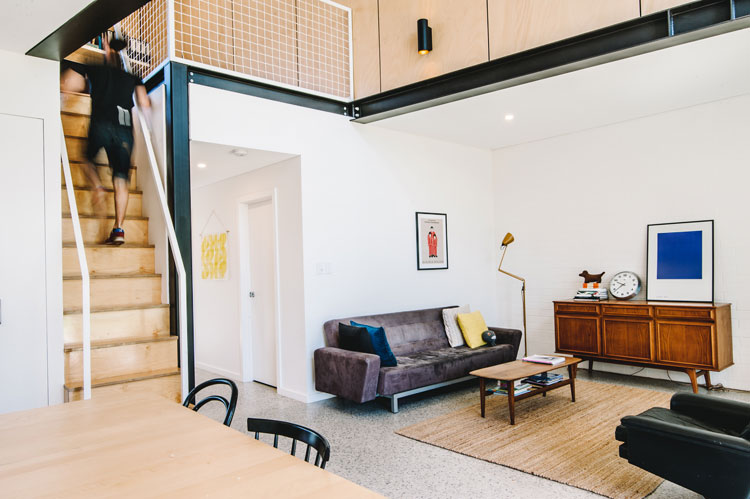
The Brief
"The brief was to create a flexible open plan living space that minimises energy use and maximises the north aspect, while rebuilding the wet areas, reclaiming a bedroom, and respecting the existing heritage building. The double fronted worker's cottage consisted of two main rooms, two smaller rooms with a curved lean-to roof under the front eaves, and a second lean-to comprising a kitchen and bathroom. It also included an external toilet at the rear, and a right-of-way providing access down the east side of the site." — Jon Lowe

Original Home
Architect Jon Lowe has restored the front original home using materials appropriate to the era, while creating modern light filled spaces to the rear that are connected to the original home via a light-filled link. The turn-of-century cottage is locally listed on the Heritage Register for its contribution to street character, so it was important to keep the character of the existing home intact.

Courtyards
To make way for the new addition, the architect demolished a lean-to kitchen and bathroom, replacing these structures with a collection of new spaces arranged around two courtyards. The first courtyard serves a utilitarian purpose, concealing the clothesline and hot water unit, while the second is a leafy dining area. Both courtyards bring light and air into the home and create a sensitive and sun-filled connection to the existing home.

Deep in the Backyard
Taking advantage of a long block, the addition places a new living space deep in the back yard. Wet areas separate the bedrooms in the old part of the home to the new living spaces. The location of two new bathrooms and a laundry away from the existing house simplified the construction process and minimised costs.


Focus of the Home
The kitchen takes pride of place at the heart of the home in keeping with the preferences of modern living. With views over the living area and into the backyard, the clients can easily keep an eye on their young children while working in the kitchen.


Mezzanine Library
A double height space over the living area is angled to capture north light and bring it deep into the home. You can withdraw upstairs to a fun mezzanine library, which feels like another world, despite being connected to the living areas below. The double height space makes the living areas feel more spacious and generous, while also helping to promote ventilation by acting as a solar chimney, drawing cool air through the southern courtyards, and exhausting hot air out through motorised louvers.

Materials Palette
"A simple palette is maintained internally, with dark charcoal painted timber-framed windows, warm-toned EO plywood, low VOC polished concrete flooring, and recycled brick paving. The original jarrah floorboards from the two main rooms are extended into the play area and third bedroom, and provide a clear delineation between the heritage and contemporary forms." — Jon Lowe

A Collection of Spaces
This collection of spaces is fresh, open, light and well detailed, an uncomplicated and functional inner-suburban dwelling for the twenty-first century. Architect Jon Lowe has dealt thoughtfully with the existing building and that the new addition maximises quality of living within the limited budget.


