Jost Architects on Lunchbox Architect
Jost Architects projects featured on Lunchbox Architect
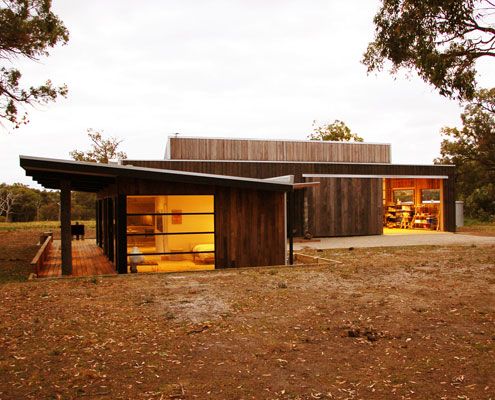
Über Shed: Sure It's a Shed, But Not Your Average Shed
Über Shed is not *just* a shed. It's also a rural retreat that reinterprets the rustic charm of traditional agricultural sheds for modern living.
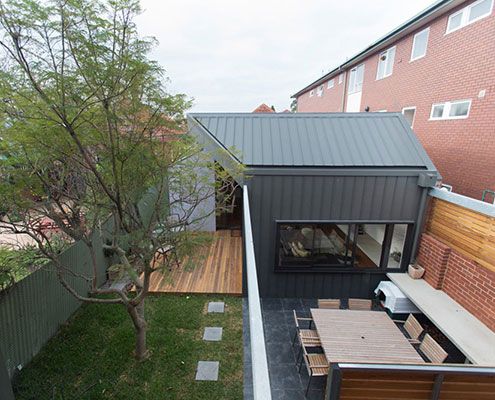
Modern Rear Extension Reinvigorates Patterson Street Residence
After a number of minor additions over the years, Patterson Street Residence is reinvigorated with a modern extension to the rear.
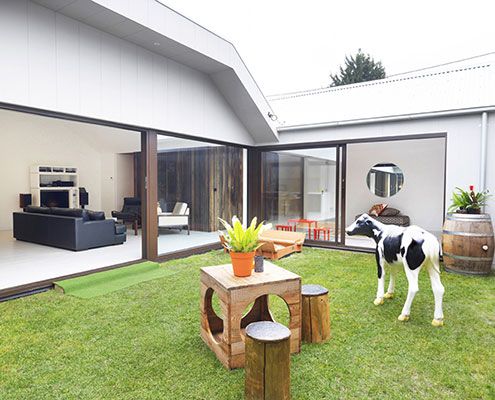
A Grassy Courtyard Fit for a Cow is the New Focus of St Kilda House
A grassy green courtyard fit for a cow (ok, not a real cow) at the centre of this renovated St Kilda House adds a bright new focus.
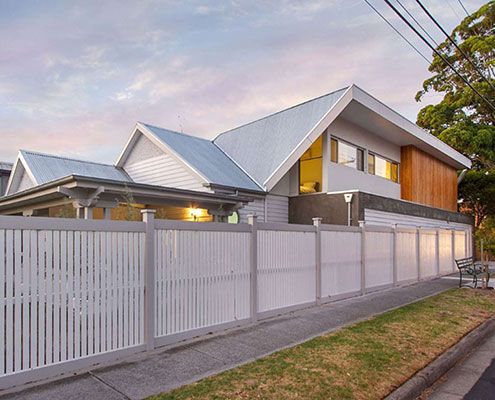
Black Rock House Uses Creative Thinking to Overcome Challenges
Black Rock House successfully meshes elements of old and new to create a cohesive and comfortable family home.
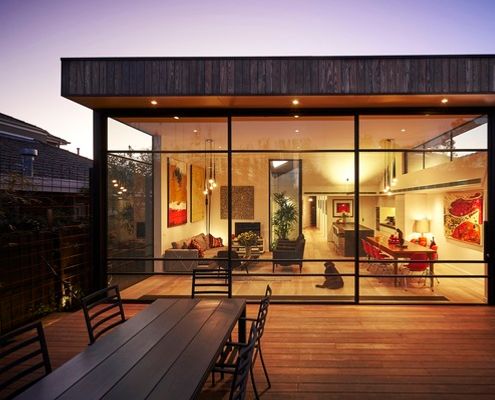
Malvern House is Serious Out the Front and a Party at the Back!
Jost Architects mediate heritage controls and an eager client brief to deliver a delightful update to an inter-war home.
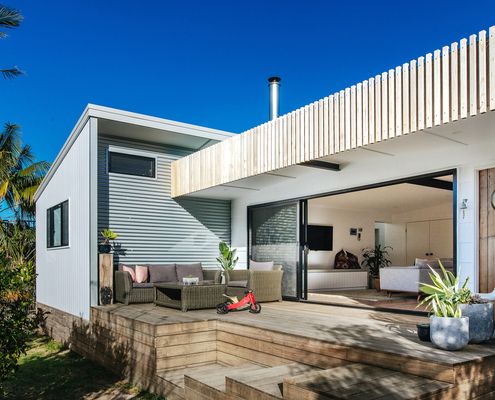
This Classic Fibro Beach Shack is Updated for a Young Family
This home holds special memories for the architect, Pat Jost, making it important to retain the elements that fill it with character.
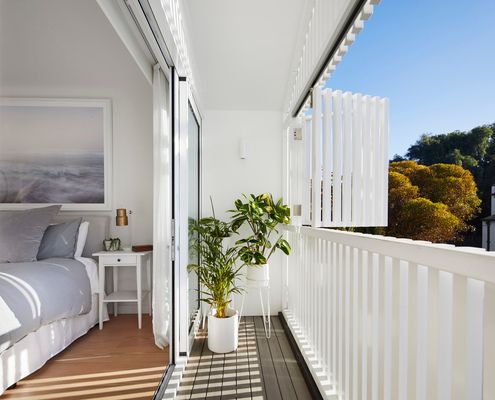
This Addition Overcomes the Challenges of a Tricky Tapering Block
Making the complex seem effortless in this addition on a tapering block was not easy, but the results are phenomenal.
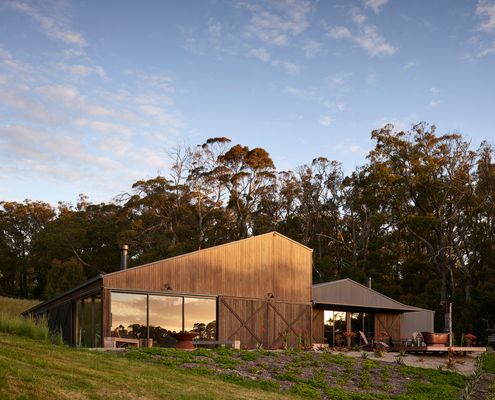
Far From Your Average Shed, This is an Über Shed...
An avid collector needed a place to display and enjoy his assortment of quirky objects. Enter Über Shed 2, a shed/rumpus room/gallery.