James Russell Architects
James Russell Architects projects featured on Lunchbox Architect
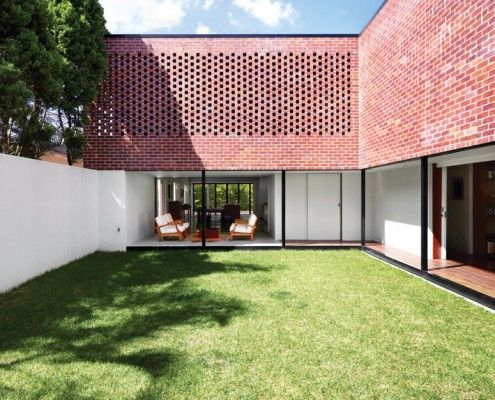
Boston Street House: 'Builder's Special' Tranformed Into Modern Courtyard House
A Brisbane red brick spec home was showing its age. Architect James Russell cleverly transformed the dated home into a bright and modern courtyard house.
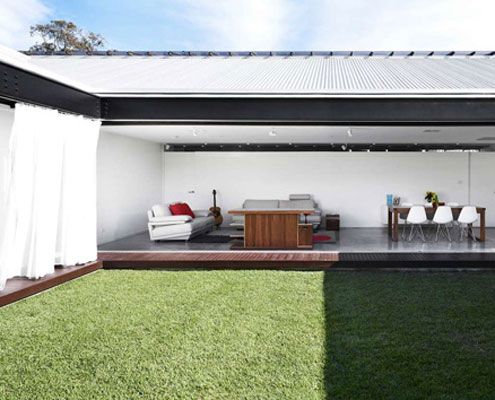
Bisley Place House: A Suburban Home With a Cheeky Twist
Bisley Place House is a suburban home built for family life and interaction. Bending the rules creates an incredible indoor-outdoor space for the family.
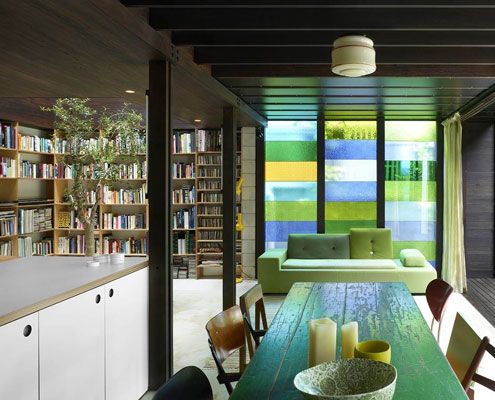
Raven Street House Has Curtains and Shutters Where You'd Expect Walls
Raven Street House brings new meaning to 'open-plan' with curtains, shutters and dazzling colored glass where the walls should be. There's even an indoor tree!
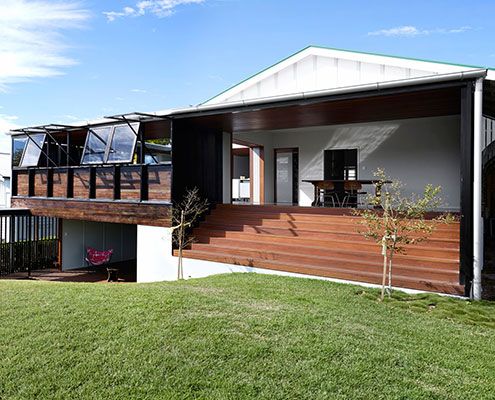
A Weatherboard House Extension Perfectly Suited to Brisbane's Climate
James Russell Architects' distinctive tropical style shines through in this climate-sensitive weatherboard house extension.
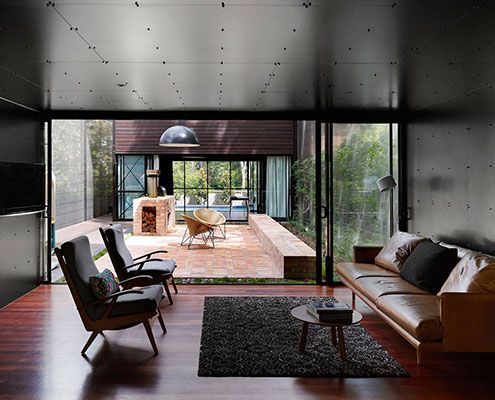
Oxlade Drive House is Perfect for its Sub-Tropical Climate
Instead of a generic mass-built home, this family built a home designed to suit their lifestyle and the sub-tropical Brisbane climate.
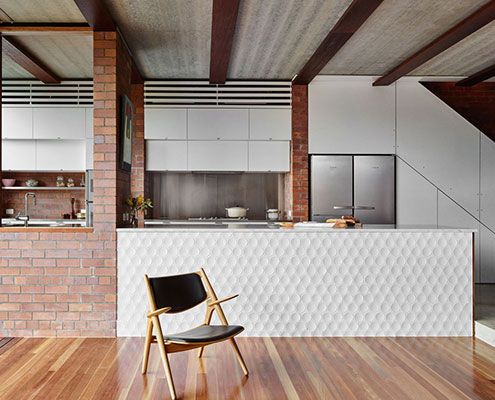
Christian Street House Takes Advantage of Benign Subtropical Climate
Embracing the morning sun and bay breezes, Christian Street House is comfortable year-round by making the most of Brisbane's climate.
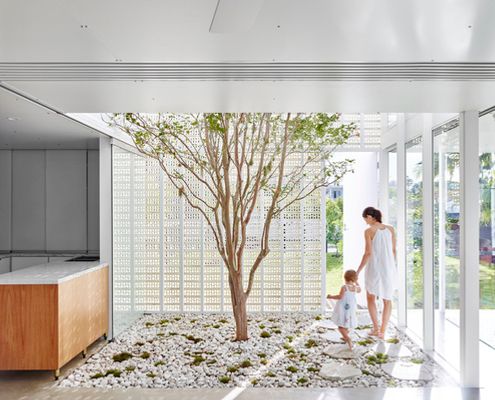
Naranga Avenue House: You Haven't Seen Breeze Blocks Like This Before
Inspired by the surrounding '60s estate, James Russell Architects takes the humble breeze block to new heights of style.