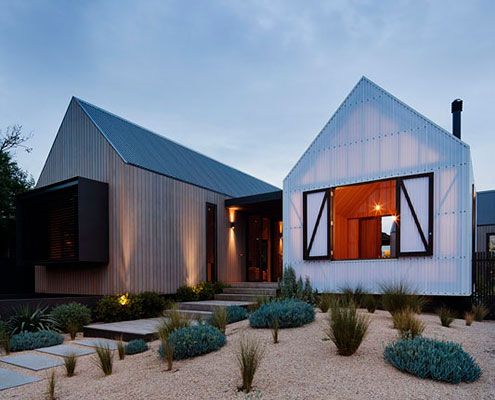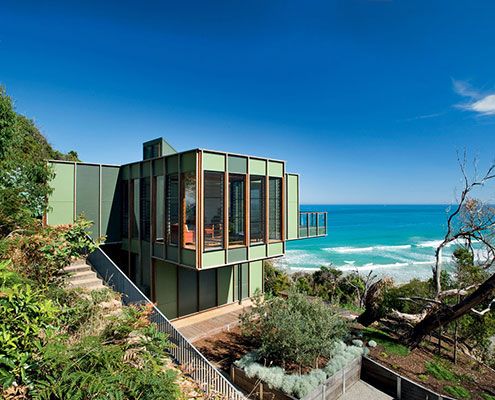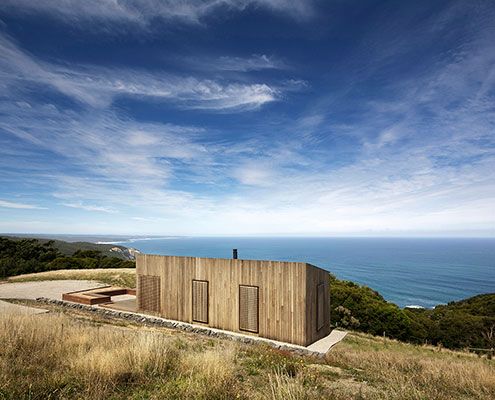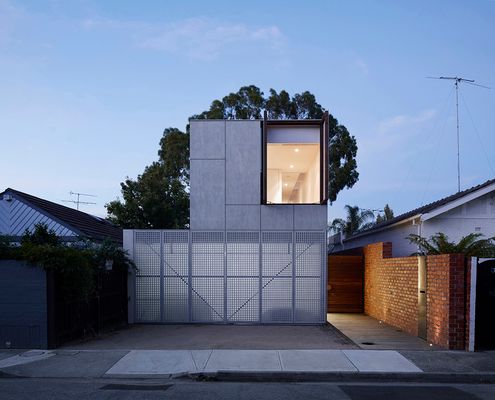Jackson Clements Burrows Architects on Lunchbox Architect
Jackson Clements Burrows Architects projects featured on Lunchbox Architect

Seaview House's Pavilions Fit in With Its Weatherboard Neighbours
Seaview House is made up of a series of pavilions, designed to fit in with neighbouring old weatherboard cottages without sacrificing contemporary appeal…

Separation Creek House is Like a Treehouse Perched on the Hillside
This treehouse in Separation Creek enjoys panoramic views, perched on a steep forested hillside above the Great Ocean Road and Bass Strait.

Moonlight Cabin: A Tiny But Perfectly Detailed Beachside Cabin
Located on a windswept coast line, Moonlight Cabin is a place to retreat from and engage with the landscape’s ephemeral conditions.

Modern, Low Maintenance, Inner City Pad for a Professional Couple
Home to a professional couple and Biggles the cat, this modern design aims to enhance the owners daily living experience. And succeeds.