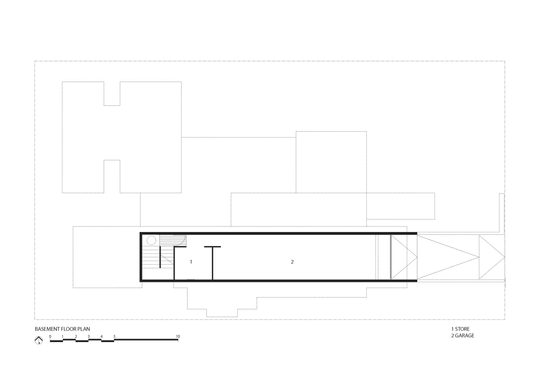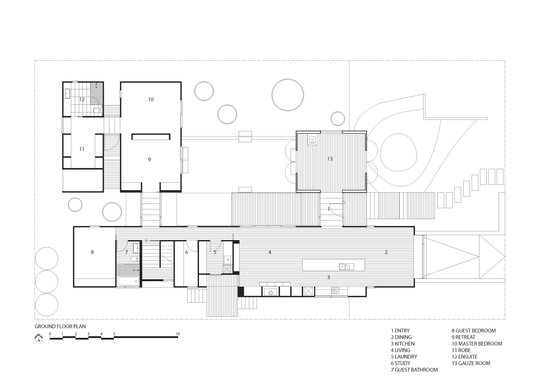Seaview House, designed by Jackson Clements Burrows Architects is located in old Barwon Heads on a street which accommodates an eclectic mix of post war Beach Houses dominated by single storey weatherboard dwellings. Contemporary architectural houses are now weaving their way into the surrounding streets, a reflection of a shifting property market. Seaview House is made up of a series of pavilions, designed to fit in with those old weatherboard cottages without sacrificing contemporary appeal…
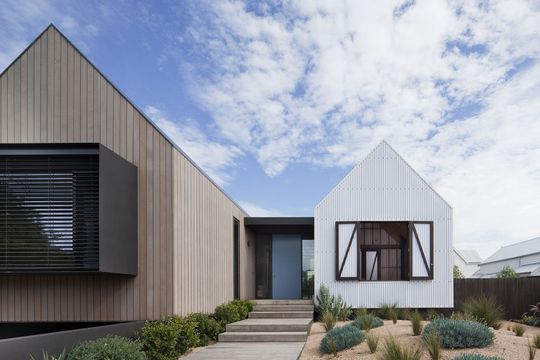
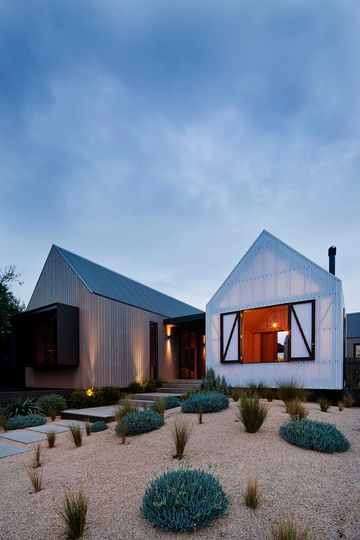
The Brief
The clients wanted to replace their deteriorating beach shack which had been in the family for years. The house was to fulfil a modest brief for a beach retreat and eventually become their permanent dwelling. The clients had spent many years holidaying in Barwon Heads and now they wanted house which would effortlessly integrate within the existing streetscape whilst adapting to the changing character of the town.
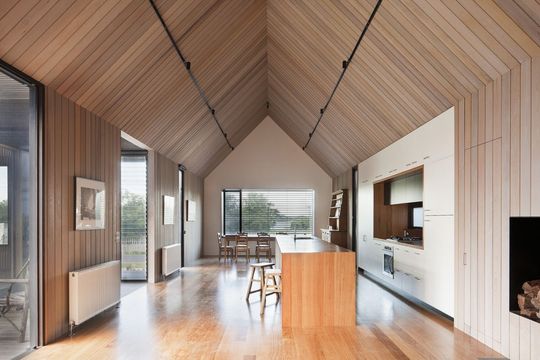
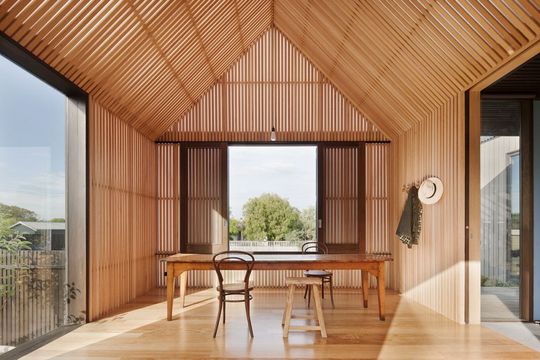
To Garage or Not to Garage?
The clients were not convinced that they needed a garage (they have always parked on the street) however the inclusion of a single car garage to accommodate a car or boat might be handy. The clients had an obvious concern of ending up with another house that looked like one big garage from the street. Plus, the obvious place for a garage has an exceptional view of the Barwon Estuary!
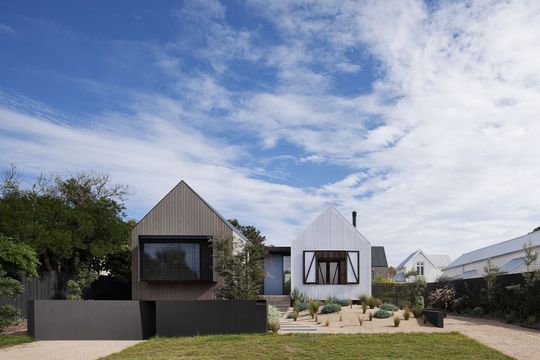
The Solution to the Garage Conundrum
A compromise in the form of a semi-basement tandem garage partially disguises the existence of the garage from the street, whilst providing the primary structural support for the main living wing of the dwelling and elevation for improved river views.
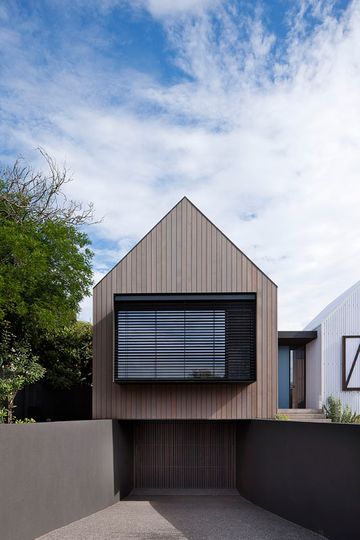
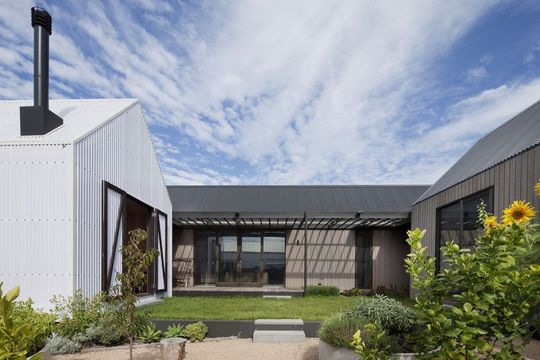
Planning
The house is split into three primary pavilions separated by glazed links – south, northwest and northeast — all of which embrace a north facing courtyard garden protected from prevailing breezes. Protection from the winds is an important consideration in this rugged coastal environment.
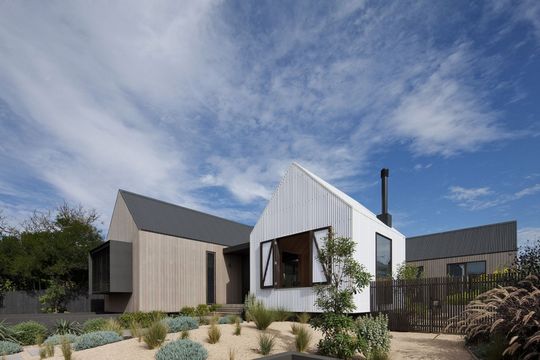
Living Area Pavilion
The South pavilion provides the primary open plan living space, study, laundry and guest bedroom/bathroom. This pavilion is strategically located on the south side of the site to embrace river views and the primary north solar orientation.
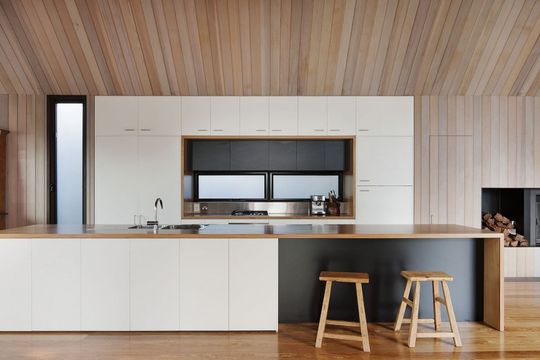
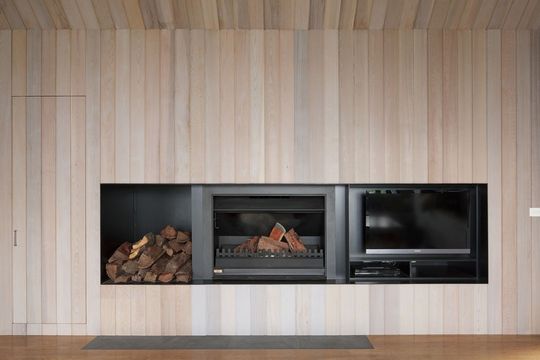
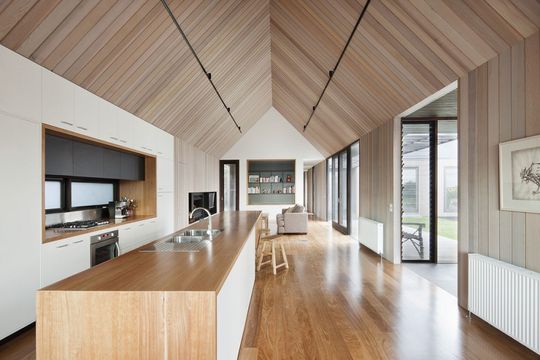
Master Bedroom Pavilion
The northwest pavilion encompasses the retreat, master bedroom, Walk-in robes and ensuite. These two primary elements are split by a breezeway to improve cross flow ventilation and to accommodate an outdoor shower — a good place to wash down after the beach.
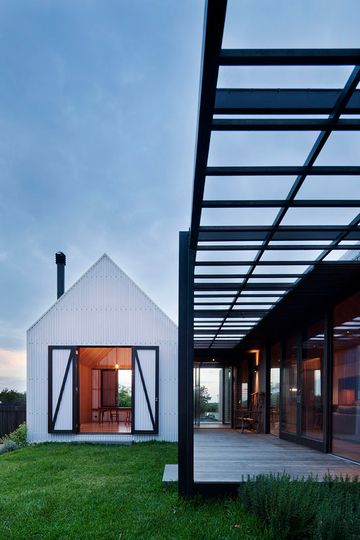
Gauze Room Pavilion
The northeast pavilion which faces the street provides a shaded gauze room. The space reference traditional rural woolsheds which used timber battens for shading whilst providing extensive cross-ventilation for cooling purposes. The pavilion is entirely clad in a triple skin translucent polycarbonate cladding system. The inner skin is clad with timber battens. Large barn doors open to the east and west and the openings are subsequently protected by sliding gauze screens. This space provides cool shaded ventilated space in summer (doors open) and a warm passively heated space in winter (doors closed). An important aspect of this room is its direct and engaging relationship with the street and the important social aspect of communicating with people passing by on foot. The boundary fence was placed to the north side of the pavilion to remove any sense of disconnection from the street, helping to keep alive the social community in Barwon Heads.
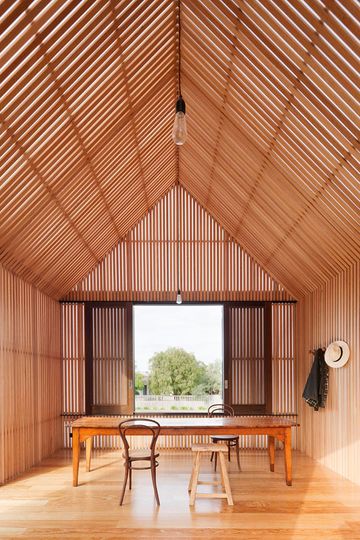
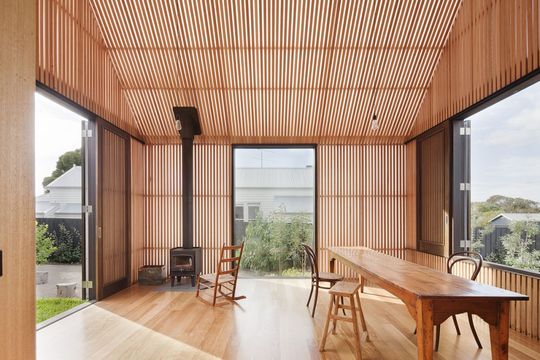
The Illusion of Scale
The gabled pavilions help to make the large home feel more modest in scale and blend in with the neighbouring post war weatherboard houses. The white polycarbonate directly references the white weatherboards of the dwelling to the North.
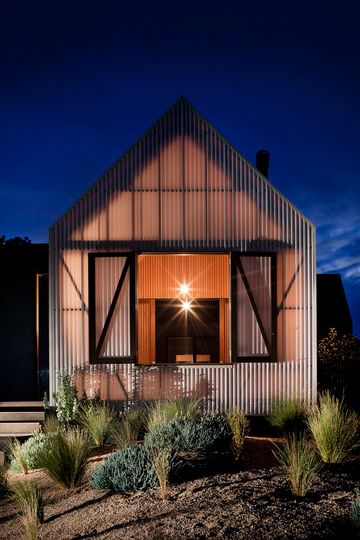
Sustainability
The house doesn't neglect sustainability. Sustainable practices include:
- Active and passive shading systems
- Solar hot water systems
- Rainwater harvesting (for toilet, garden and washing machine use)
- High performance double glazing
- Under floor hydronic heating
- No air-conditioning systems are installed
