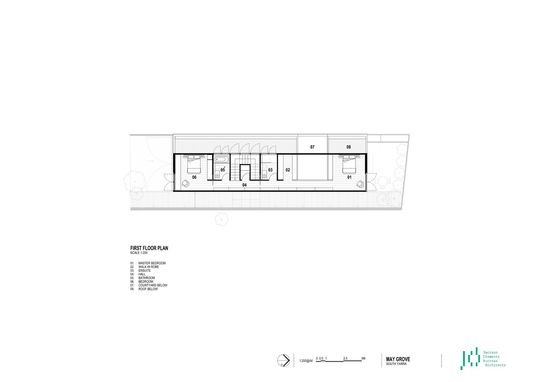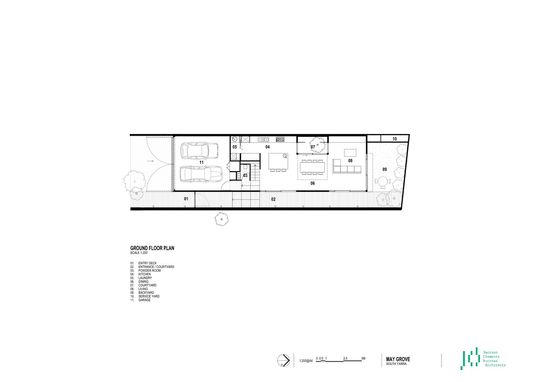Home to a professional couple and Biggles the cat, this modern design aims to enhance the owners' daily living experience. And succeeds...
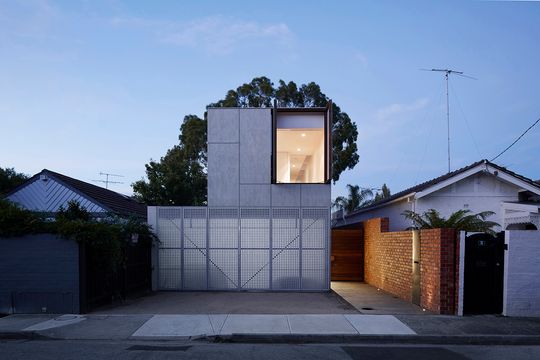
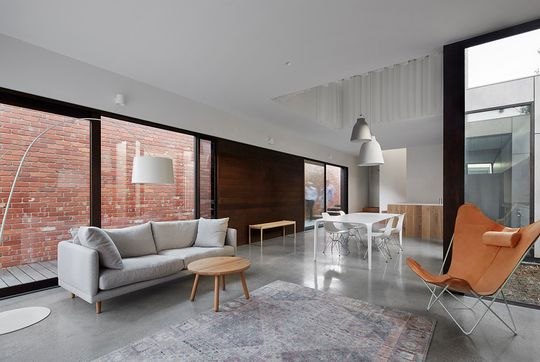
May Grove in South Yarra was designed by Jackson Clements Burrows Architects' for a professional couple and Biggles the cat. The client required a modern, low maintenance, open plan sanctuary in the inner city. The design meets the client’s needs while also offering a variety of engaging spaces, light and volume to enhance their daily living experience.
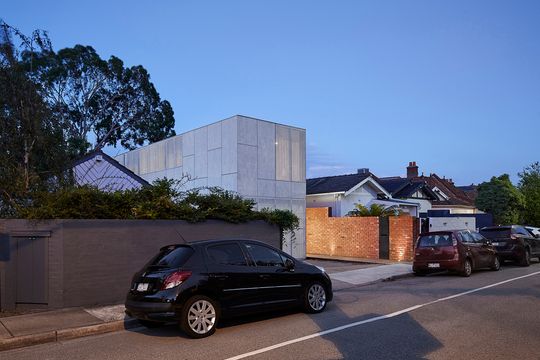
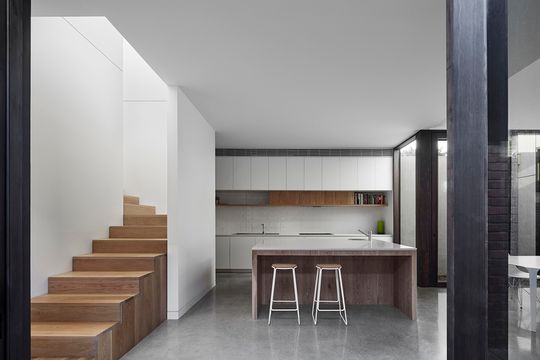
The project explores the relationship between public and private space and re-imagines what the traditional single fronted terrace might look like in modern Australia.
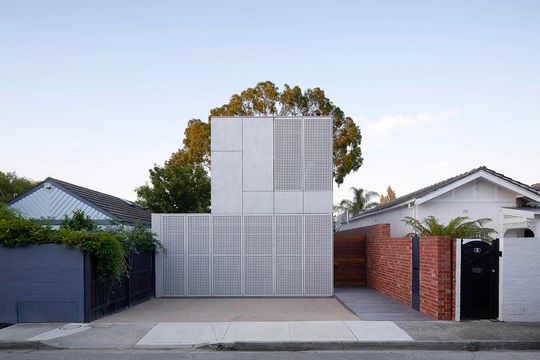
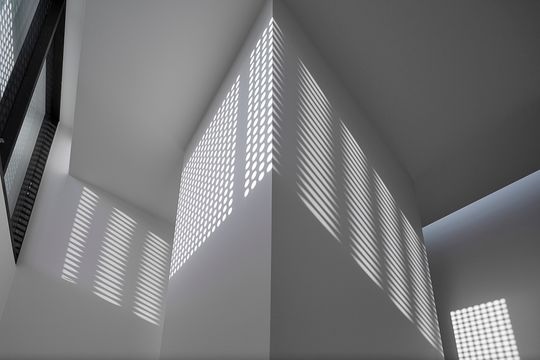
The design draws on a restrained material palette of recycled red brick, raw cement sheet panels and timber. The facade is abstract yet engaging and interactive with the street.
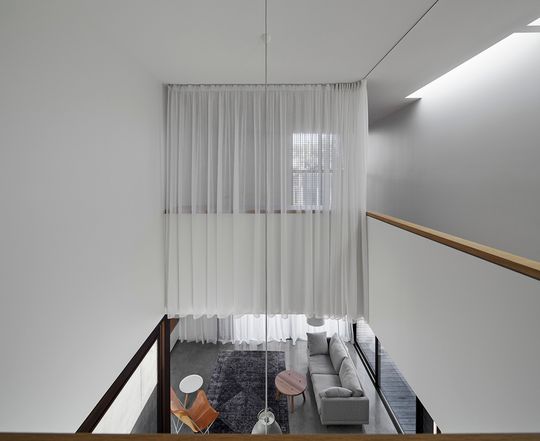
The double garage and upper level windows covered with operable perforated shutters which create a seamlessly integrated façade. The operable shutters are devised to expose views, control ventilation, gain solar access and provide privacy. The operability and translucency of the shutters help to make the home feel more engaged with the street. This is amplified in the evenings when the glowing perforations animate the façade and create a playful and vibrant entry forecourt.
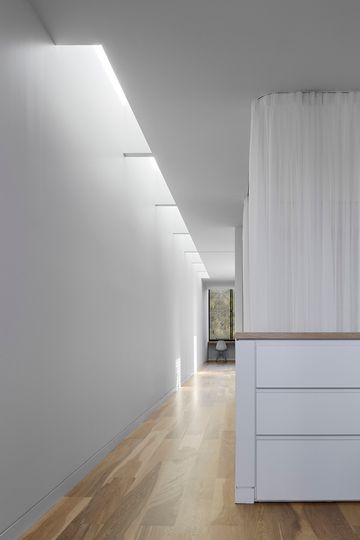
Unlike its neighbours, the house does not enclose itself with a front fence, an open forecourt contrasts with a streetscape of concrete crossovers and high fences. This gesture is enhanced by a linear deck beginning at the footpath which spans along the eastern boundary.
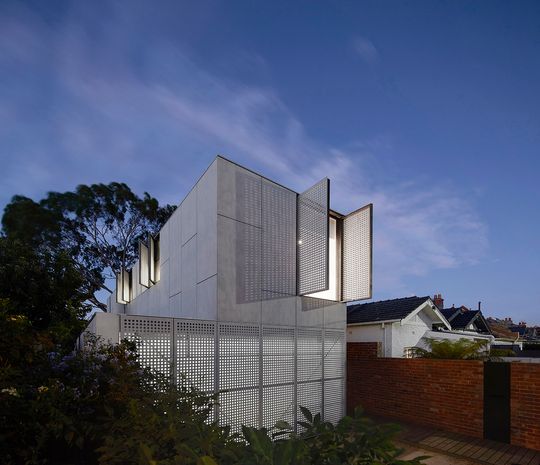
On the ground floor, a singular open plan space accommodates the kitchen, living and dining areas while a double garage fronts the entry forecourt. The first floor accommodates two bedrooms and bathrooms and a large central void which creates a double height space to connect both levels and enhance the sense of light and volume.
