Ironbark Architecture
ironbarkarchitecture.com.au
ironbarkarchitecture
ironbarkarch
ironbarkarchitecture
info@ironbarkarchitecture.com.au
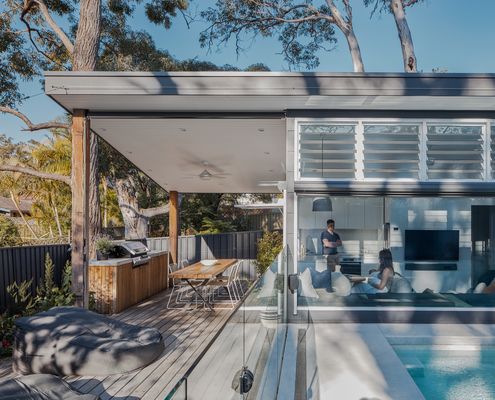
Fitting a Family of Four in 32m²: How Much Space Do You Really Need?
The secret to this Tiny Haus's success? Creating easy access to the outdoors, so 32 square metres doesn't feel like 32 square metres.
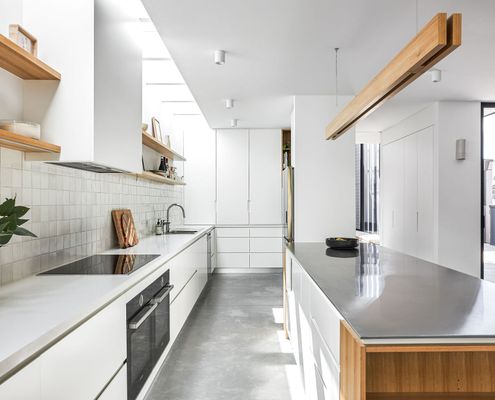
Harnessing natural light: An innovative solution for a narrow block
Innovative design transforms a challenging south-facing block into a bright, inviting home.
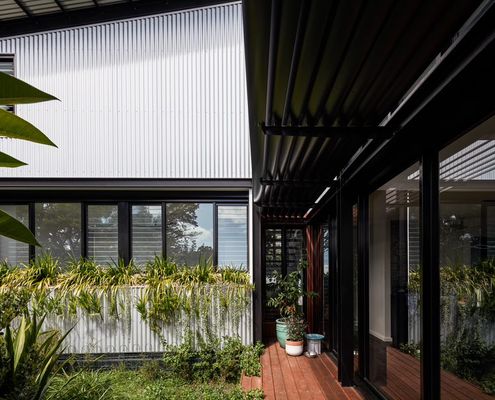
Imagine if more suburban homes looked and functioned like this…
A suburban home designed for the Australian landscape and climate. If our suburbs looked like this, imagine what we could create.
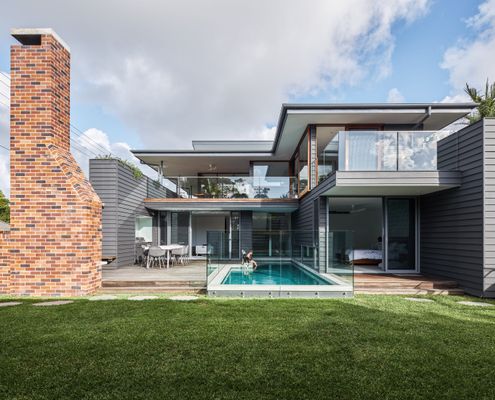
A Future-Proof Home Embraces its Location for Ideal Australian Living
A striking future-proof home designed to blend indoor and outdoor spaces while capturing stunning parkland and river views.
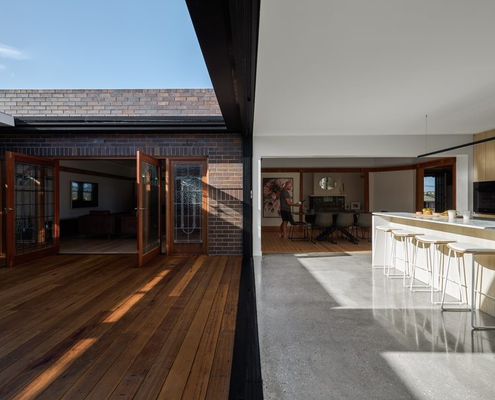
Heritage Meets Modern in Cronulla: A 1930s Bungalow’s Stunning Rebirth
A glass walkway linking old and new? See how this 1930s bungalow embraces change.