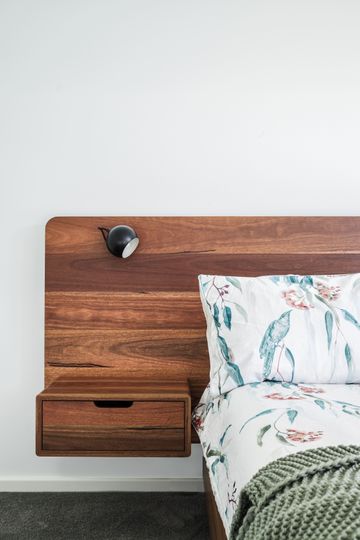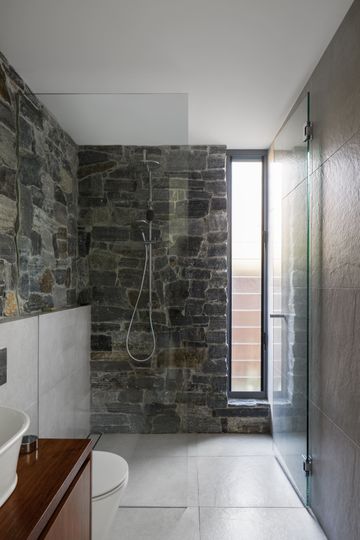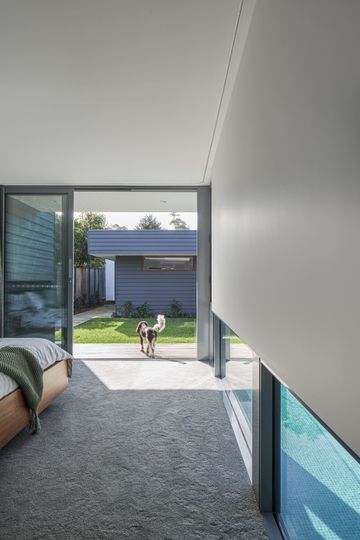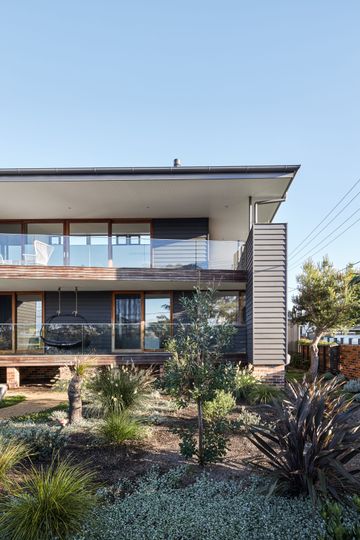Located on a prominent corner block, this residence stands sentinel over adjacent parkland and playground. Overlooking the tranquil Port Hacking River beyond the parkland, the home is a sanctuary that captures the essence of Australian living.
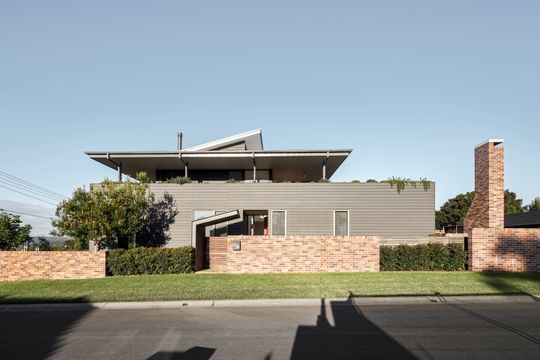
The brief was to design a future-proof home that celebrates its unique corner block location while offering a seamless blend of indoor and outdoor spaces, capturing outlook whilst preserving privacy. The result is a residence that not only captures the sweeping southern views but also basks in the northern sunlight, the result of thoughtful planning and design.
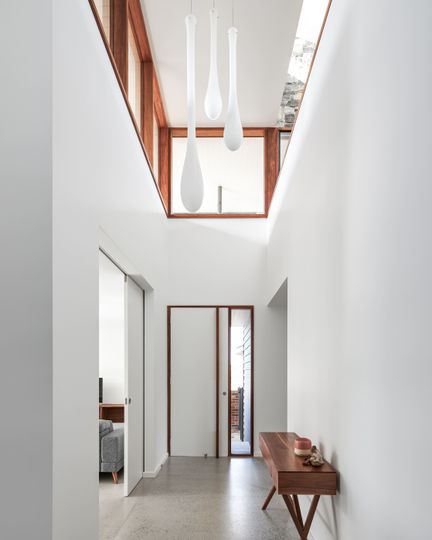
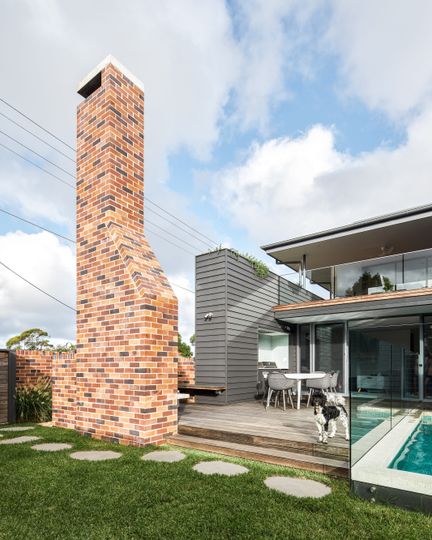
At the heart of the home is a swimming pool that serves as both a focal point and a functional feature. Ingeniously, the pool appears to extend into a water feature below the staircase, creating a sense of continuity and flow connecting the indoor spaces with the outdoor ones. A lift has been thoughtfully included, ensuring the home is equipped for all stages of life.
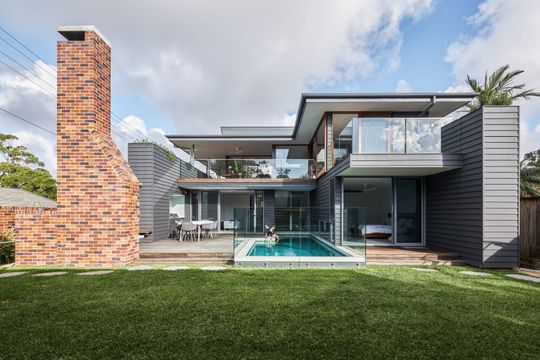
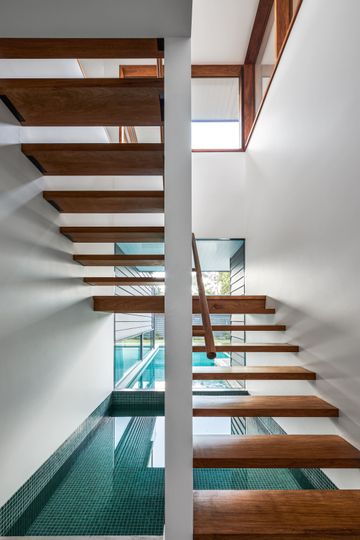
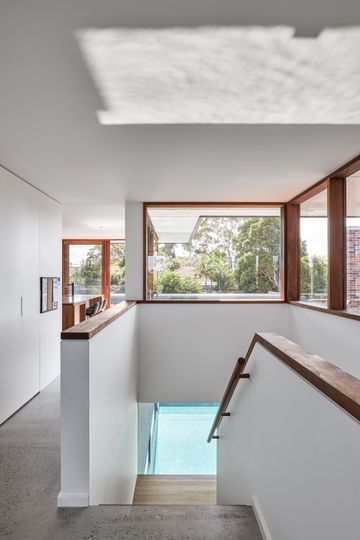
The living spaces are strategically located on the upper level, allowing residents to fully engage with the panoramic vistas and natural light. Here, the home opens up to a series of outdoor spaces, each designed to suit a variety of seasons and activities. From sun-soaked terraces to cosy nooks, these areas offer a myriad of ways to enjoy the home's idyllic setting.
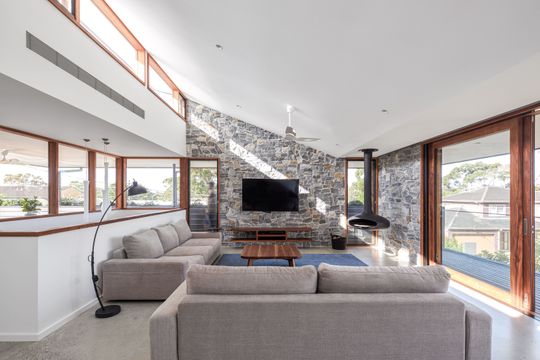
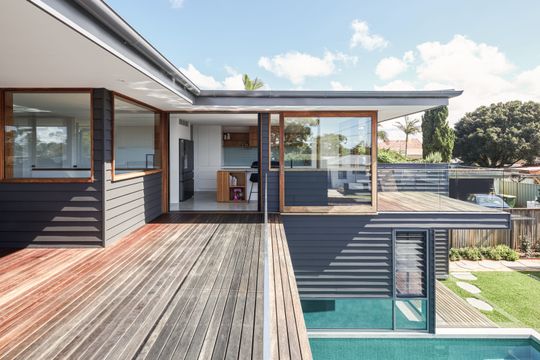
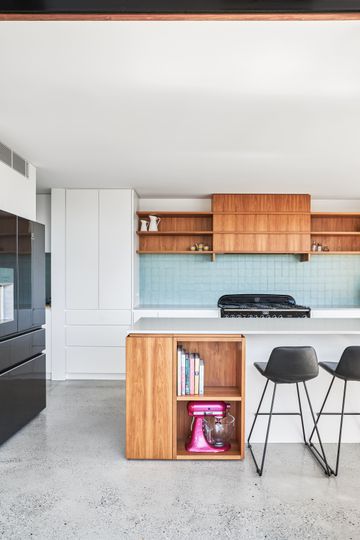
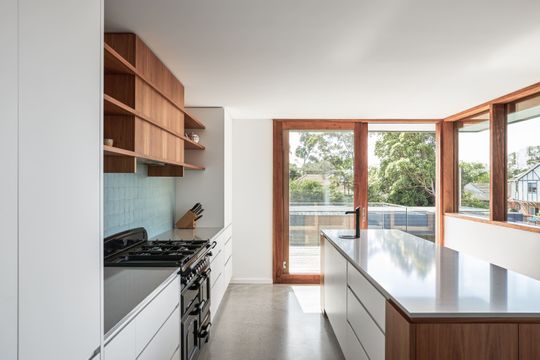
Anchoring the design is a large outdoor fireplace, a grounding element that not only adds architectural interest but also serves as a gathering point for friends and family. It's here that the home truly connects with the land, a tactile reminder of the project's deep respect for its environment.
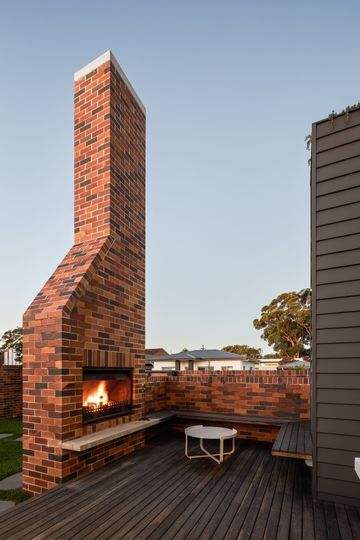
The material palette is a curated blend of traditional and contemporary, a subtle nod to both the home's contemporary aspirations and its natural context. From the tactile finishes to the meticulous detailing, every element works in concert to create a home that is both sophisticated and inviting.
