Pac Studio on Lunchbox Architect
Pac Studio projects featured on Lunchbox Architect
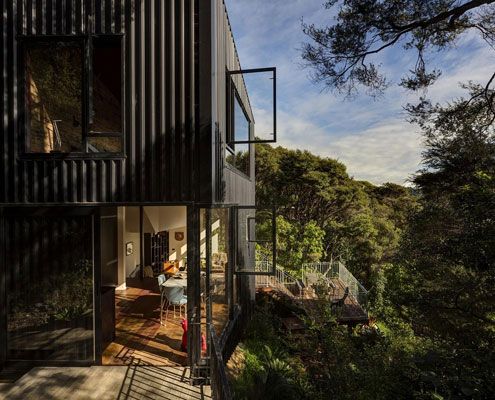
Blackpool House at Home in the Tree Canopy
Tackling difficult topography, a heavily treed site and a modest budget, Blackpool House defiantly lofts amongst the treetops - a modest, modern treehouse.
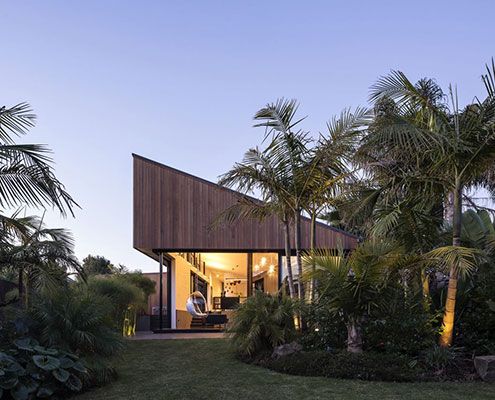
S_House is a Home Between Two Gardens, But Not in the Traditional Way
S_House divides a long thin lot into two gardens. Unlike a conventional home, S_House embraces both front and rear gardens.
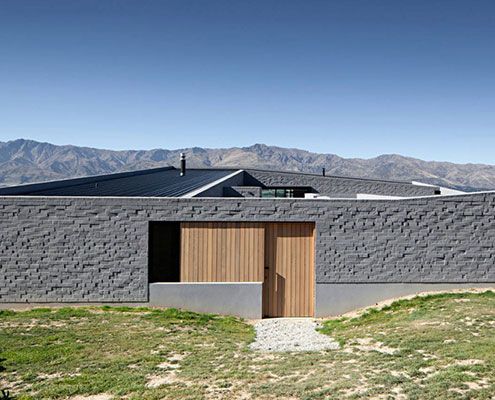
Lake Hawea Courtyard House Bunkers Against a Stunningly Rugged Landscape
A stunning, but rugged landscape influenced the design of Lake Hawea Courtyard House, giving the owners a space protected from the elements.
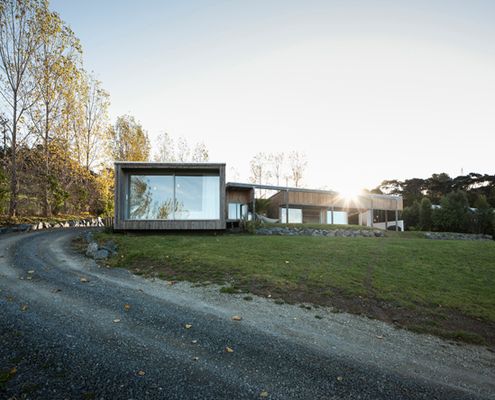
Batten and Board Beach Home is Designed Like an 'Elegant Shed'
Brick Bay House's L-shaped plan has a number of benefits - sheltering from winds, blocking road noise and embracing the ocean view.
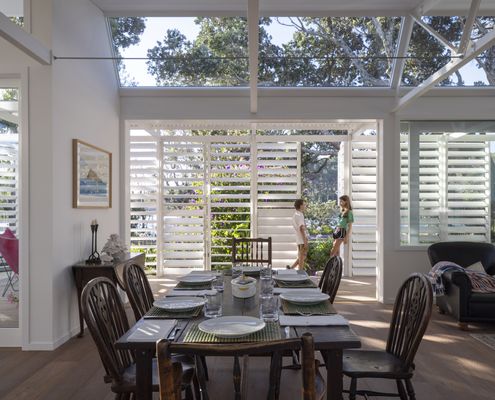
The facade of this coastal home lets you balance privacy and light
Louvres, clerestory windows, and a unique floor plan help this coastal retreat perfectly connect with its natural environment.