The concept for Glamuzina Paterson Architects' S_House in Auckland divides the long thin lot into two gardens with the house acting more like a garden wall than a conventional house on a suburban lot…
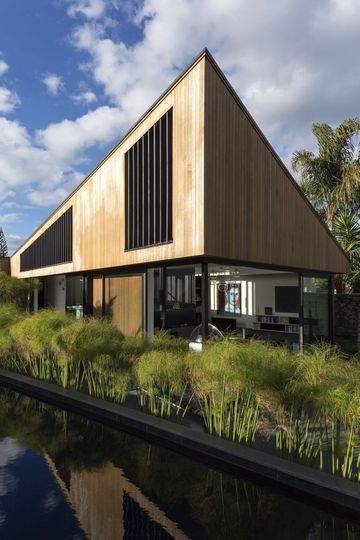
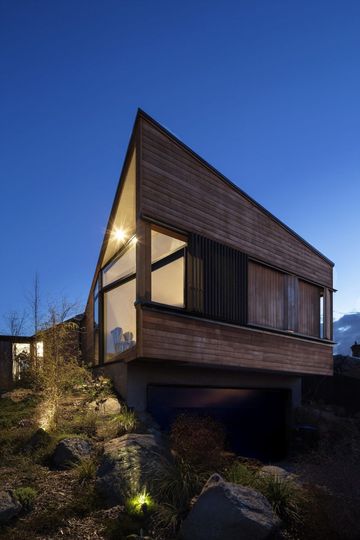
Not Your Average Suburban Home
This design challenges the conventional diagram of the front and back yard of the typical suburban house. The house becomes the active space between the gardens, and offers the occupants multiple views and sectional level changes as they move through the site.
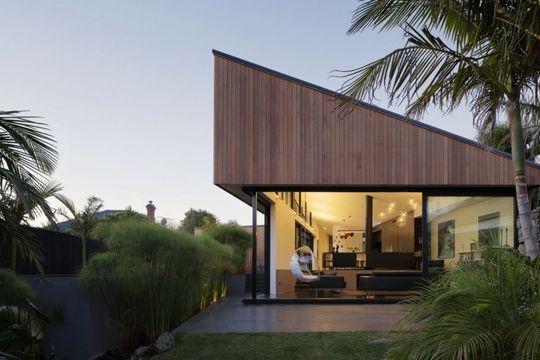
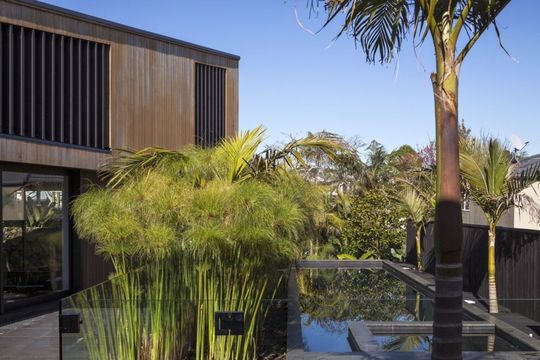
The Brief and Site
Designed for a family of five, the clients wanted a house that responded to the land's topography. A 1920s stables to the rear of the site was restored into a studio. The site is long and narrow (15 metres x 72 metres) sloping from the street downwards towards the rear boundary, set back 10 metres from the street.
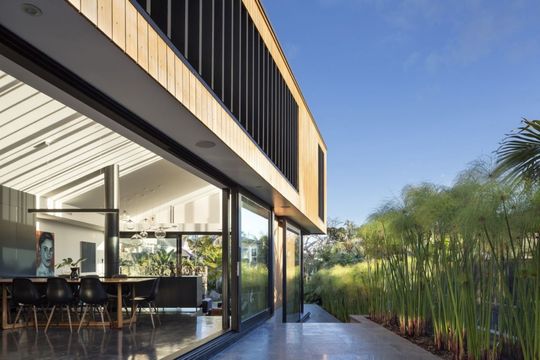
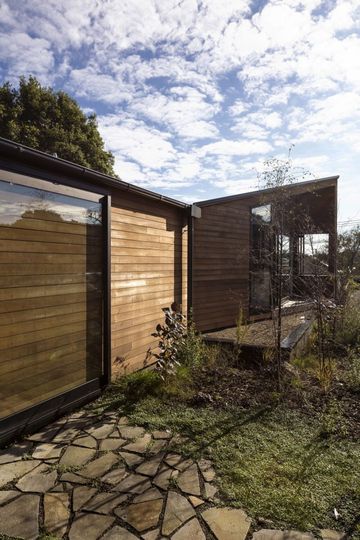
Connection to the Landscape
S_House's compact form and central circulation separate it from the average home. The elongated plan allows for an extensive connection with the landscape — both visually and as level changes as you move through the house.
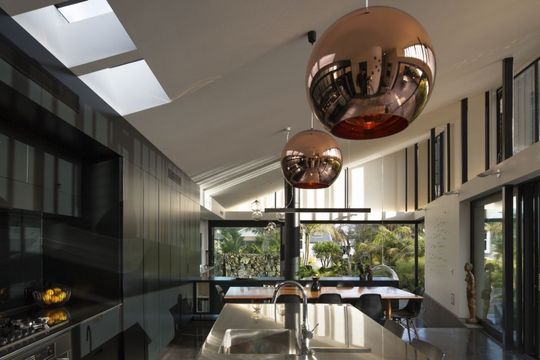
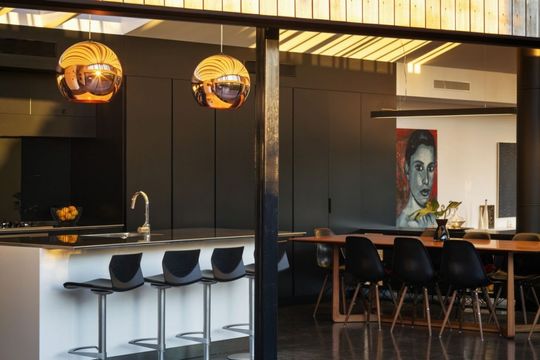
Spine Corridor
The activities of the house takes place across a singular spine corridor which expands and contracts spatially as the house mediates the site.
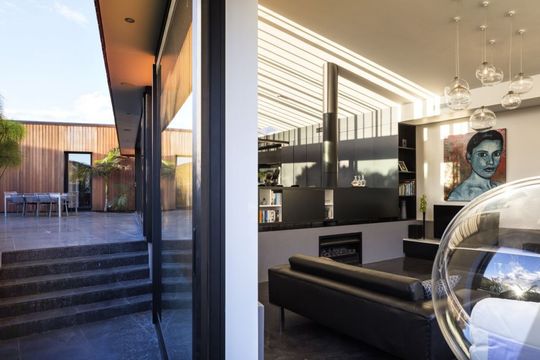
Complimentary Gardens
The two gardens are designed as contradictory elements — an east native garden and a west exotic sculpted garden. The complementary gardens are connected by the children's play area and bedrooms which occur at the turning point 'knuckles' of the plan, opening up to the two 'parent' gardens.
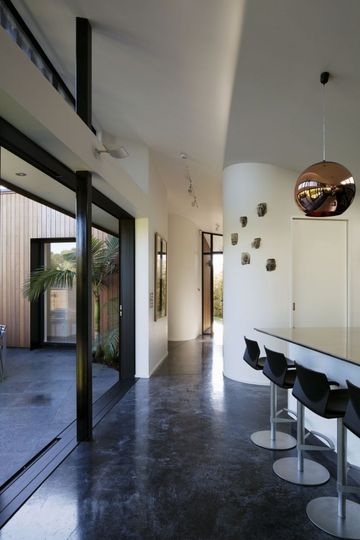
Material Palette
Stained cedar clads the exterior of the house, with a corrugated iron roof forming a continuous series of hips and valleys. The internal palette is black and white with a black oxide concrete floor and built in furniture. Excavated Basalt was used in garden retaining and planting plan. The street elevation creates an outward looking, austere landscape with Ribbonwood and Kowhai trees that will grow to leave the home in a natural forest setting.
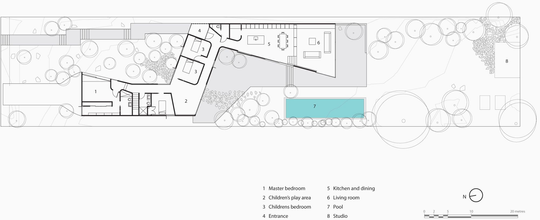
S_House
"Ordinary things contain the deepest mystery." Robin Evan
The S_House was envisioned to reflect these values. By designing this distinctive s-shaped plan the architects have capitalised on the narrow sloping site, allowing it to — quite literally — connect the home to the outdoors at every turn.