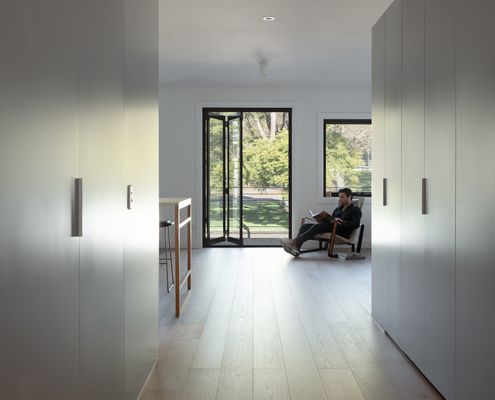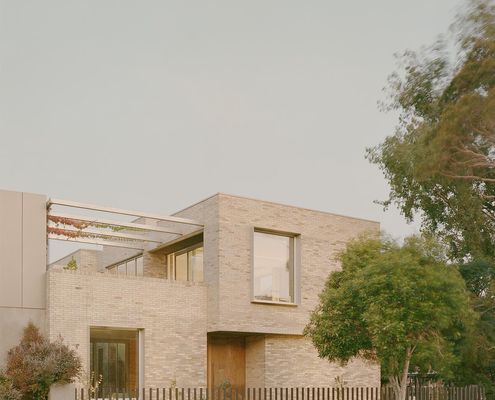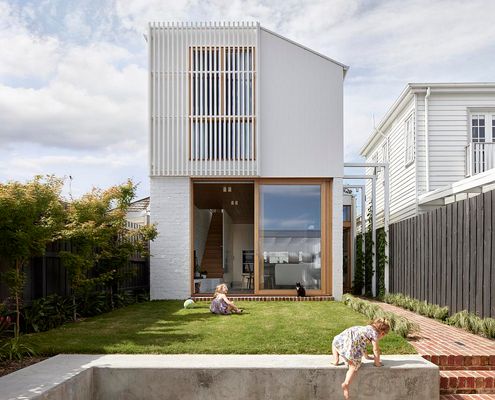Eckersley Architects

Space-efficient Apartment Renovation Finds Room for a Home Office
Rearranging this apartment opens it up to the views, builds in lots of storage space and finds room for a home office space to boot!

Upside down house makes the most of neighbouring park
Placing the living areas on the first floor instead of the ground gives this home the sense of being in a treehouse...

From dim to dazzling: Creating a light-filled family haven
Sunlit spaces and seamless design—this extension brings new life to this historic Victorian home.