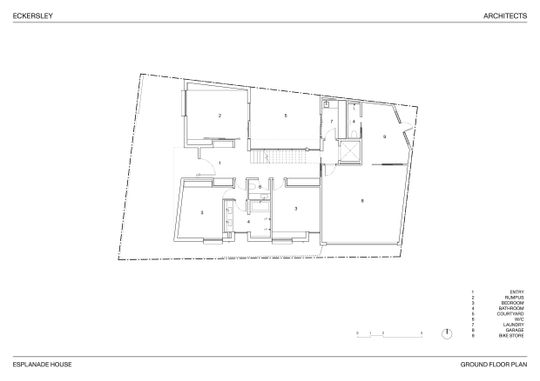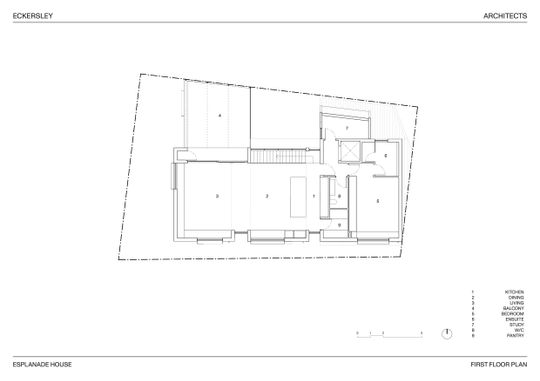Tucked away in the charming neighbourhood of Port Melbourne, Esplanade House makes a statement while blending seamlessly with its surroundings. Located on a prime corner site right next to Edwards Park, this unique new home flips convention on its head and offers stunning botanical views while ensuring a sense of security and privacy.
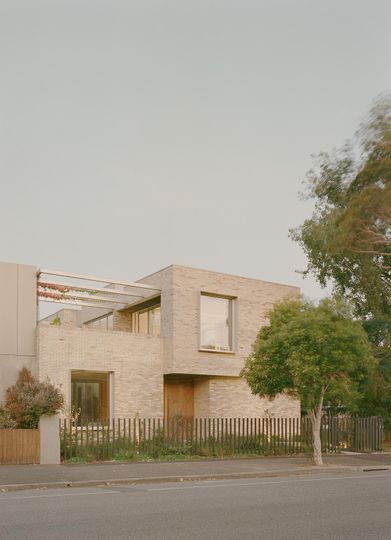
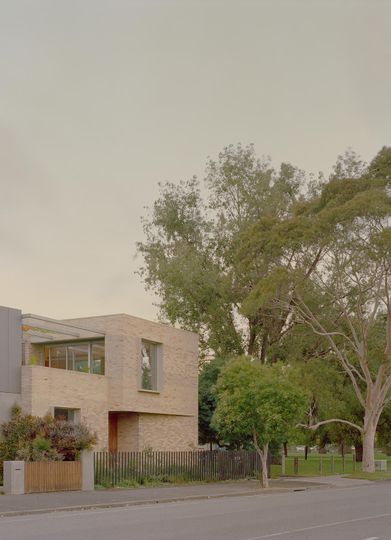
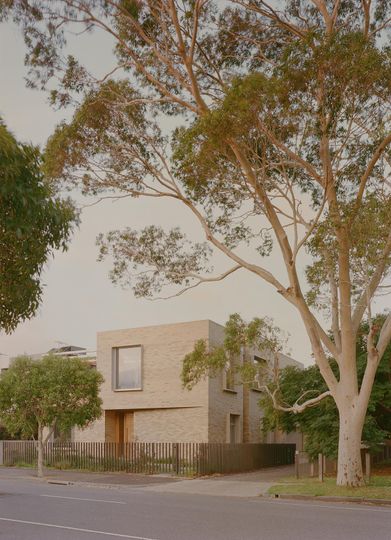
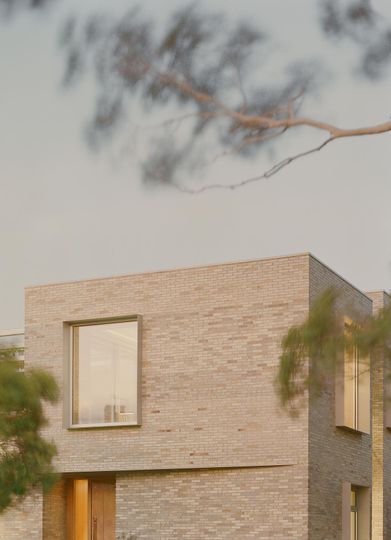
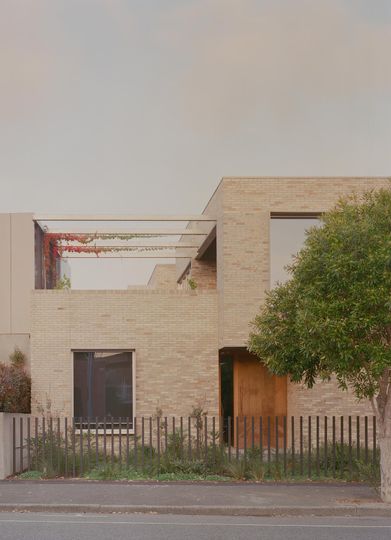
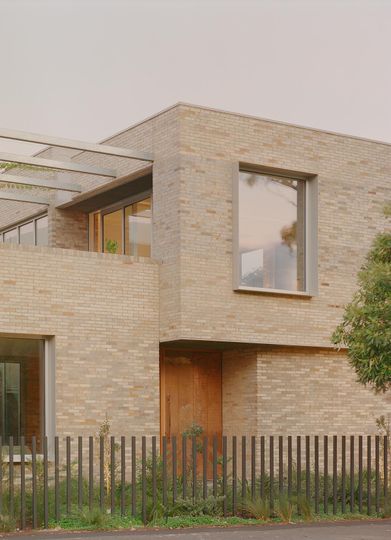
Instead of the usual two-story layout where the living areas are on the ground floor and the bedrooms are upstairs, Esplanade House flips things around. Eckersley Architects decided to put the kitchen, living, and dining spaces on the first floor, giving you an amazing view of the park's treetops. This clever design not only provides a better sense of privacy but also makes you feel like you’re living among the trees. It's a design move that turns the home's location next to the park from a challenge into an asset: from exposed and public to lush and peaceful.
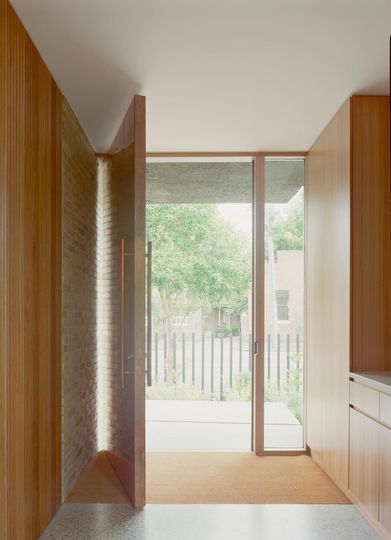
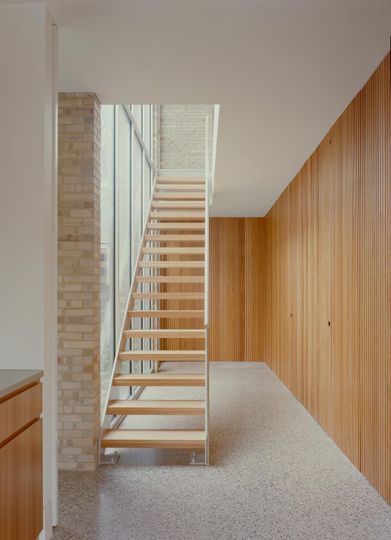
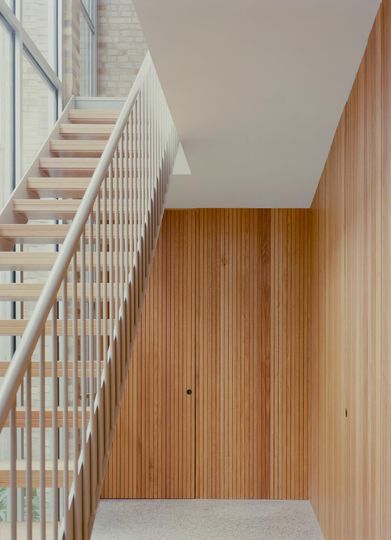
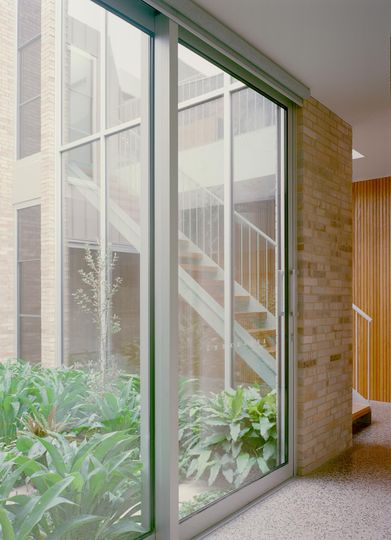
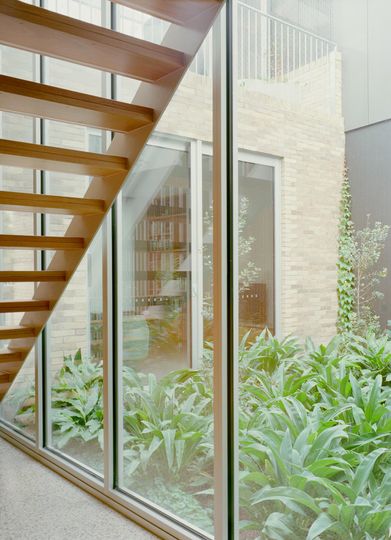
Walking into Esplanade House, you're greeted by a beautiful timber-clad hallway that leads to the staircase flanked by a private courtyard. It's like your own little nature retreat, right at home. The hallway also has hidden doors that open up to two large bedrooms and a rumpus room, which can be closed away when not in use. Plus, there's a neat feature: bike storage with a bathroom right off the garage, perfect for hopping straight into the shower after a ride.
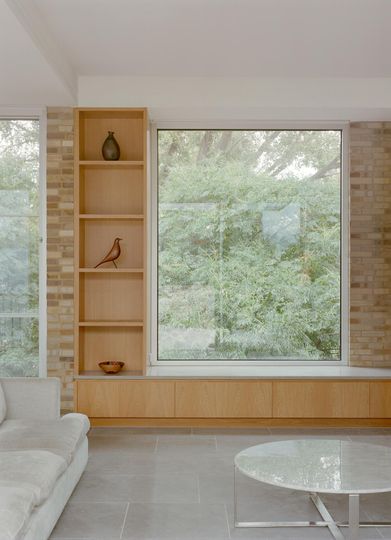
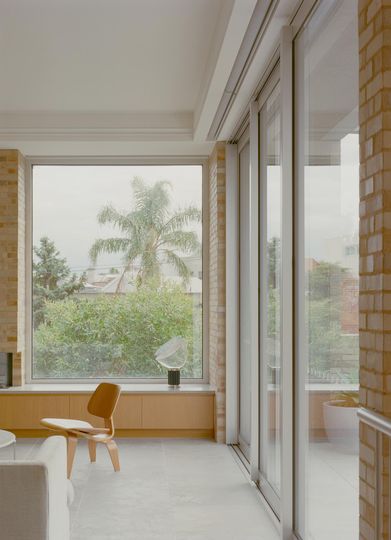
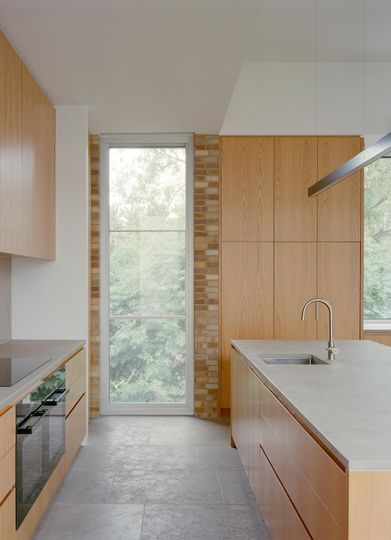
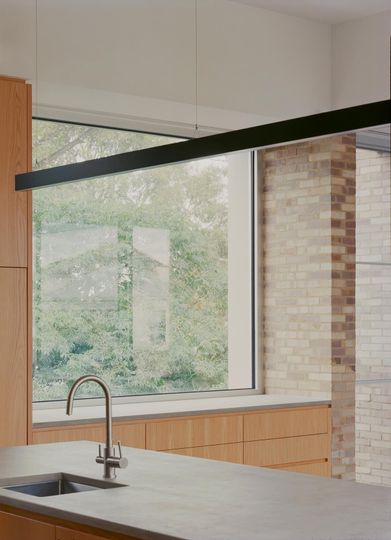
Upstairs the straw-coloured bricks are brought inside and timber joinery create a soft, warm atmosphere that frames and complements the treetops outside.
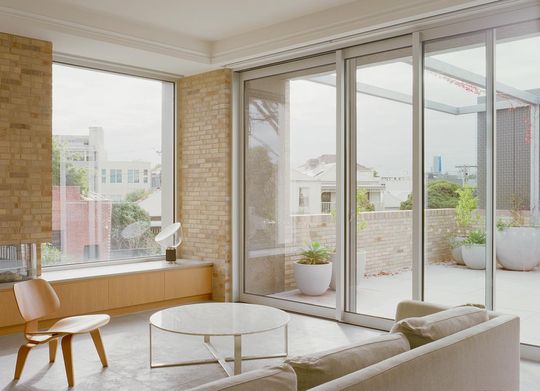
The house really celebrates the connection between indoors and outdoors. A private terrace off the first-floor living area is perfect for alfresco dining and entertaining. The terrace takes advantage of north light and enjoys more privacy than the park side. Landscaped gardens surround the property, offering a peaceful outlooks wherever you look.
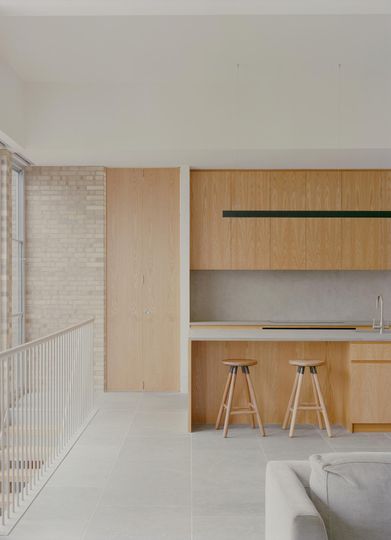
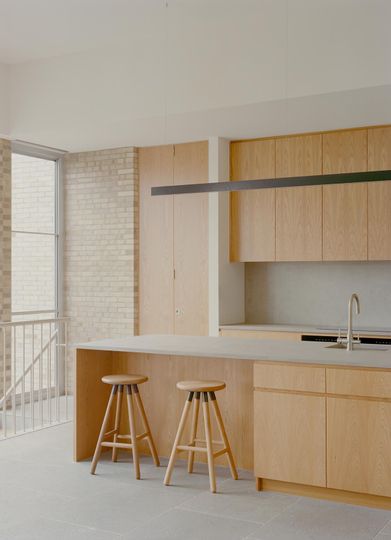
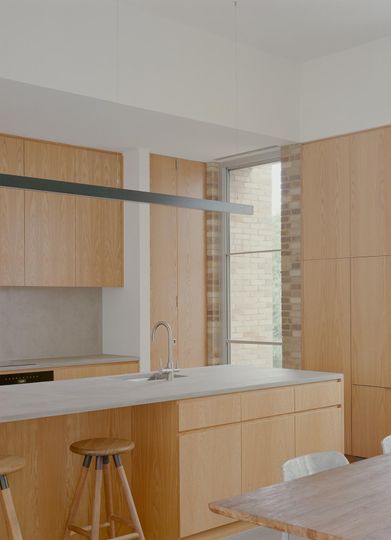
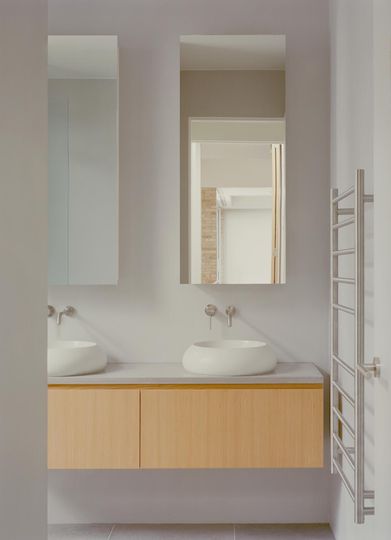
Esplanade House shows that unique sites need unique solutions. Designers like Eckersley Architects can turn challenges into opportunities, creating homes that not only solve problems but are better because of their constraints. This project highlights the importance of creative architectural solutions tailored to the specific quirks of each site. With the right approach, you can create a home that’s both innovative and harmonious with its surroundings.
