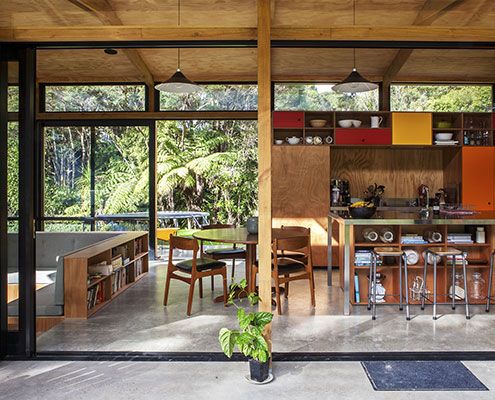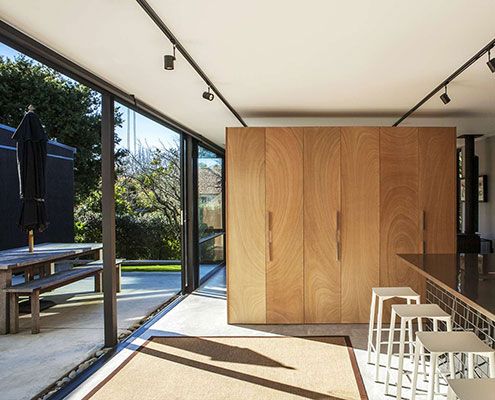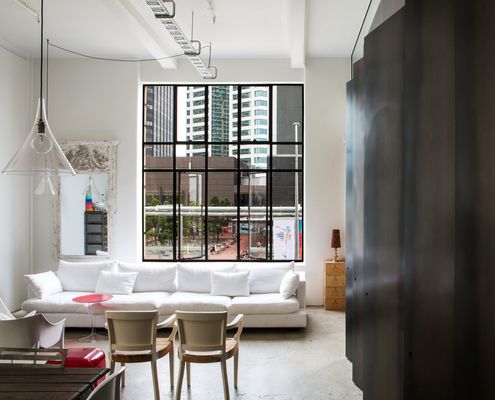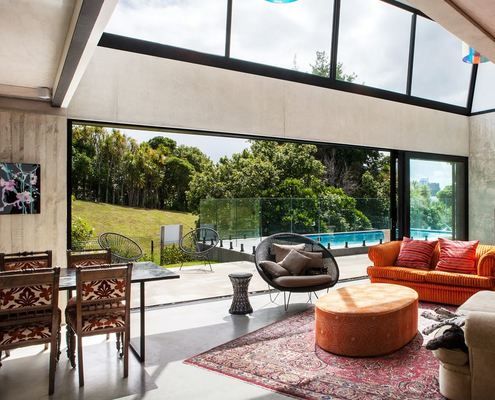Dorrington Atcheson Architects on Lunchbox Architect
Dorrington Atcheson Architects projects featured on Lunchbox Architect

Easterbrook House Takes Design Cues From the Forms of Tents and Sheds
Easterbrook House uses a humble set of materials and simple forms to ensure the landscape its rightful place as the highlight.

Westmere Park Avenue is a Modest Extension with a Huge Impact
A new compact living pavilion defies its size thanks to plenty of glass and sliding doors — effortlessly connecting home and garden.

From Painting Storage for a Gallery to a City Centre Family Home
Renovating an apartment is a challenge because you're confined to the existing envelope. What if it's also a heritage building?

A Modern Home Designed With Deference to Heritage Suburb
This double storey home is designed to look like a single storey home so it fits into its heritage neighbourhood.