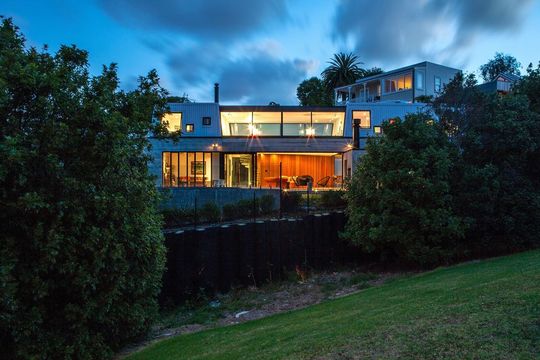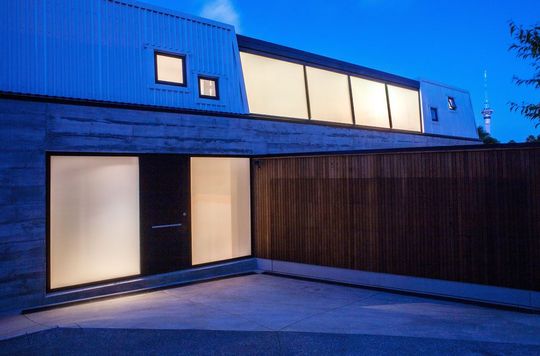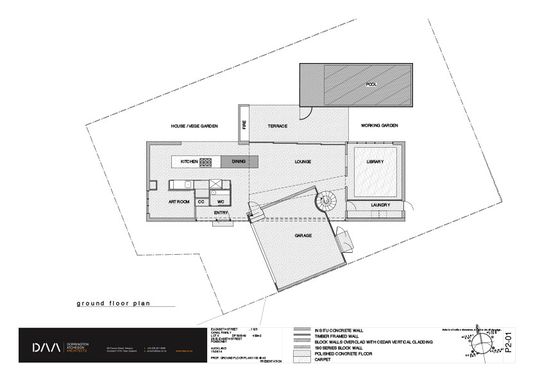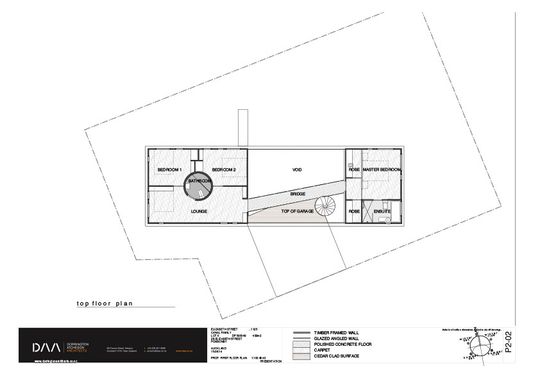Dorrington Atcheson Architects' new build in the heritage suburb of Auckland's Freeman’s Bay is a composition of concrete, steel and glass that offers a respectful handshake to the past...
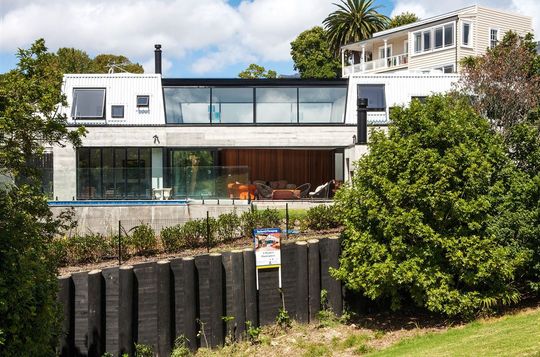
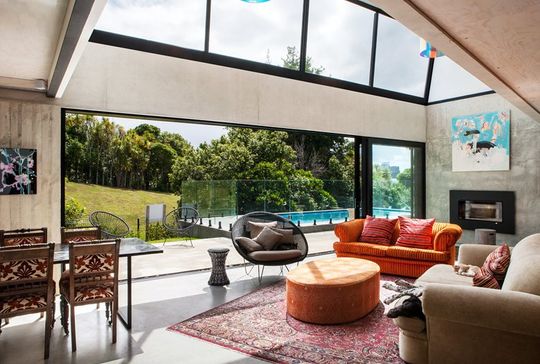
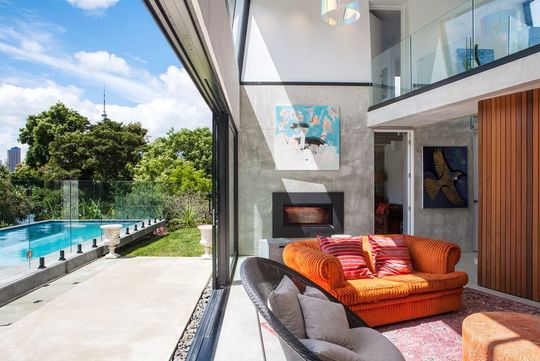
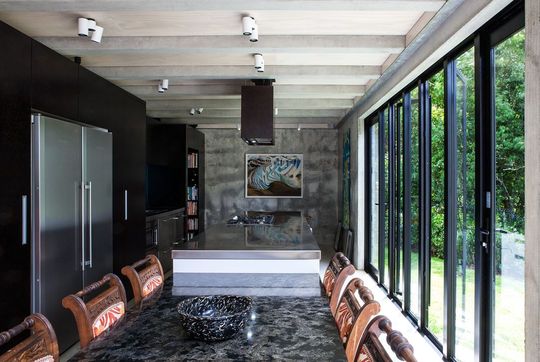
The double storey home is designed to appear more like a single stoery home, in keeping with the surrounding homes in this heritage area. The roof, styled as a Dutch gable and clad in steel, is conceived as habitable ‘attic’ space that makes reference to the dormers of colonial times. Meanwhile, horizontal texture on the precast concrete walls echoes the linearity of weatherboards despite being built in a more modern way.
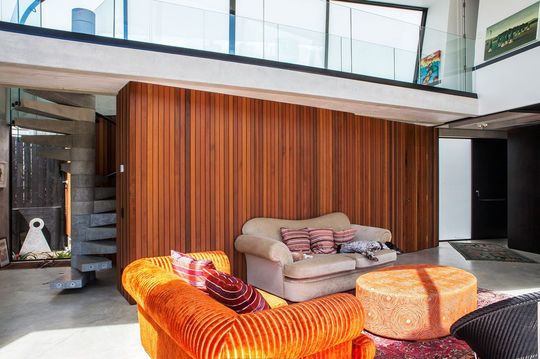
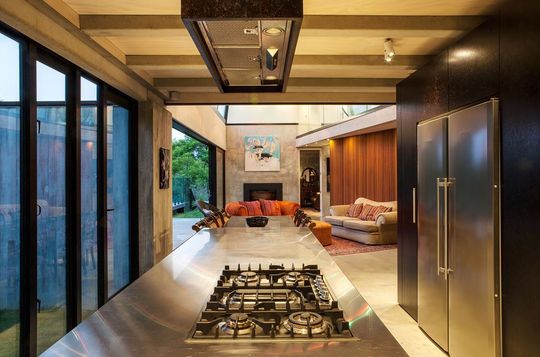
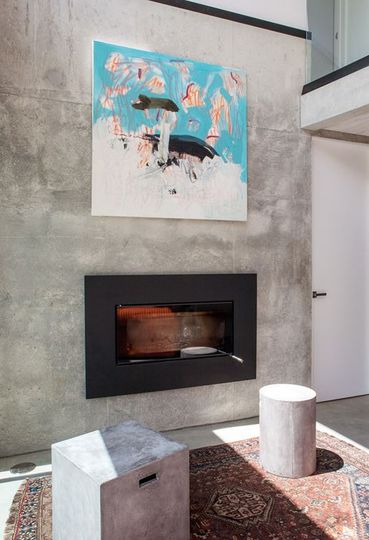
Although the house appears from the street as a single-storey home, it offers two levels for living. An elongated footprint spans 20 metres giving the home a sense of generosity. This feeling is enhanced by a double-height void above the living zone which opens up to the sky with clerestory windows.
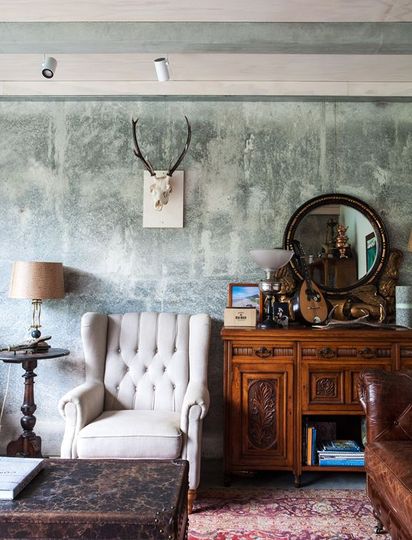
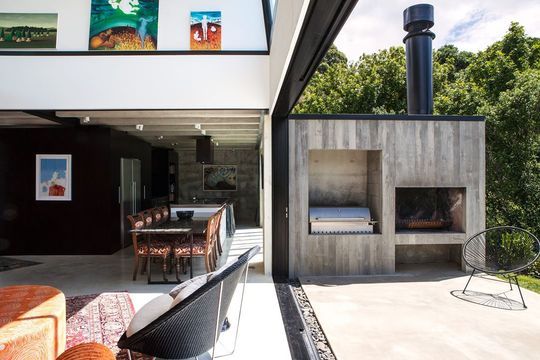
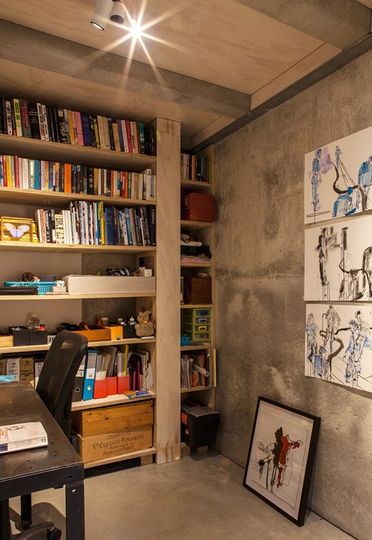
The industrial palette of concrete steel and glass is softened by a cedar-wrapped insertion that curves into the living room but houses the garage. In the kitchen, a wall of cabinetry in black-stained particle board continues to enclose a powder room and coat cupboard, while lowered ceilings define a sense of intimacy. Two concrete-walled bunkers become a separate home office and studio for the owners.
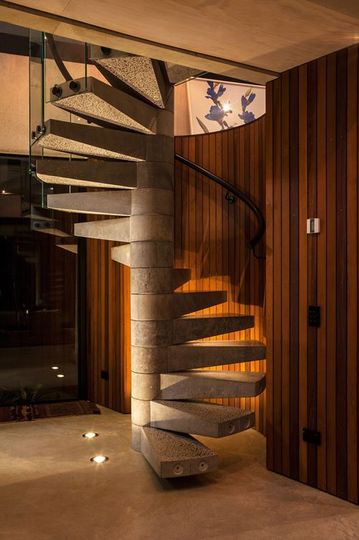
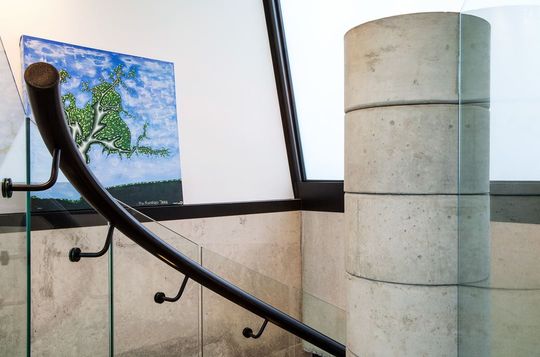

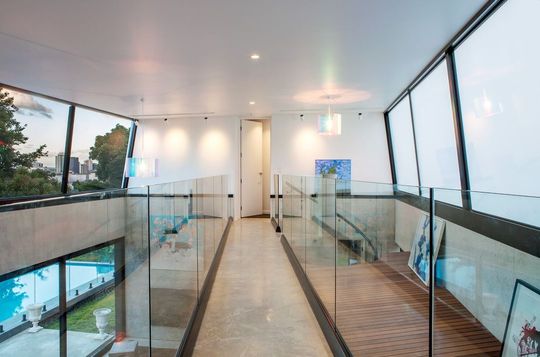
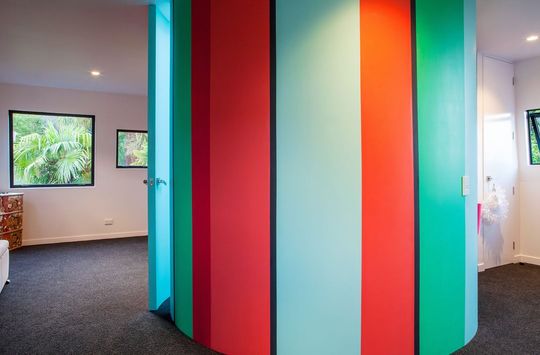
The surprising architectural geometry of the home is picked up in a spiral stair of concrete that leads to the upper level. Here, a diagonal bridge (again in precast concrete) is a link between the adults and kids’ bedrooms. A mischievous tube of colour encases the bathroom here, its faceted shape providing further visual interest.
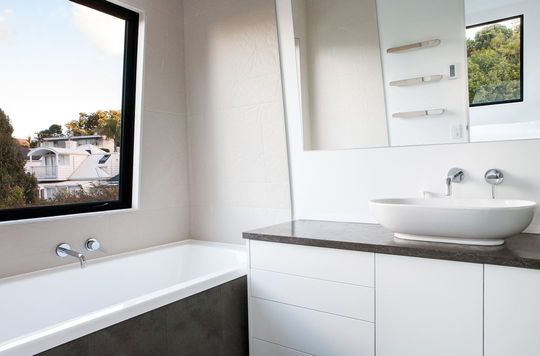
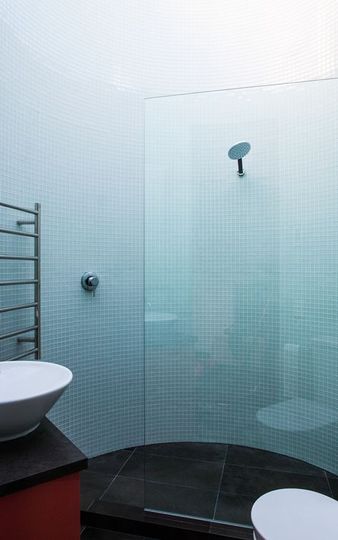
A bolts-and-all approach to the design creates a dwelling that is intentionally challenging with each element of its structural make-up exposed. This family home fits the owners’ brief for an interpretation of contemporary living that celebrates the raw expression of materials with an unexpected combination of openness and enclosure.
